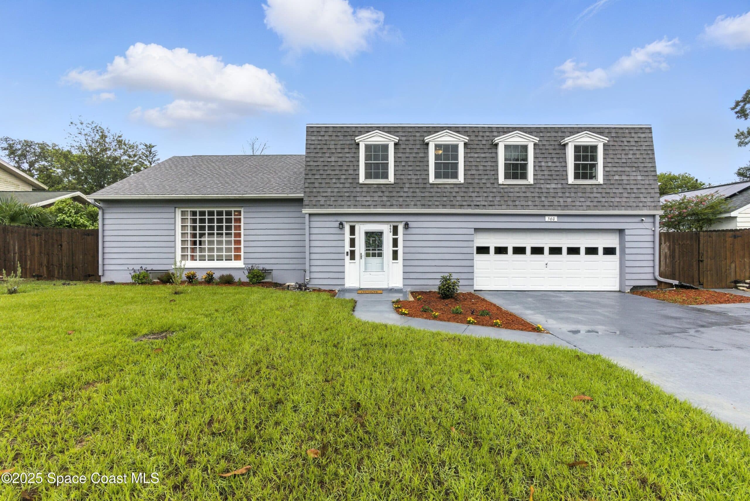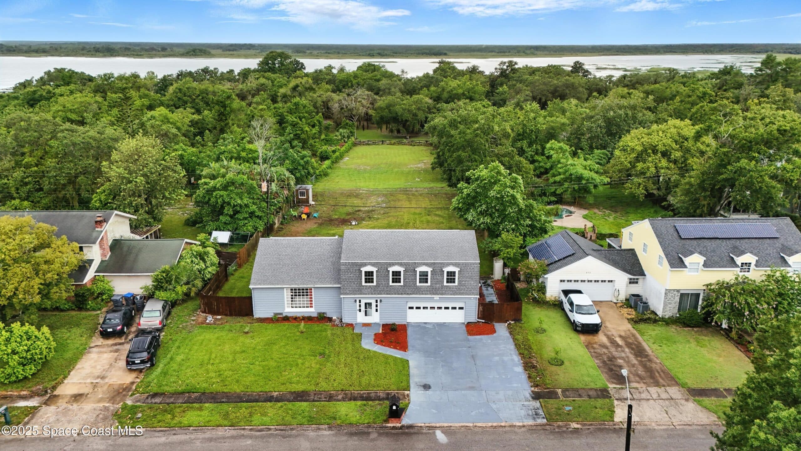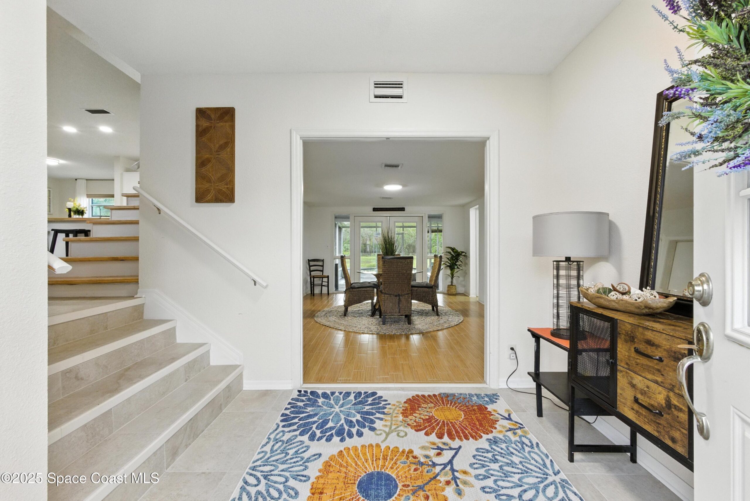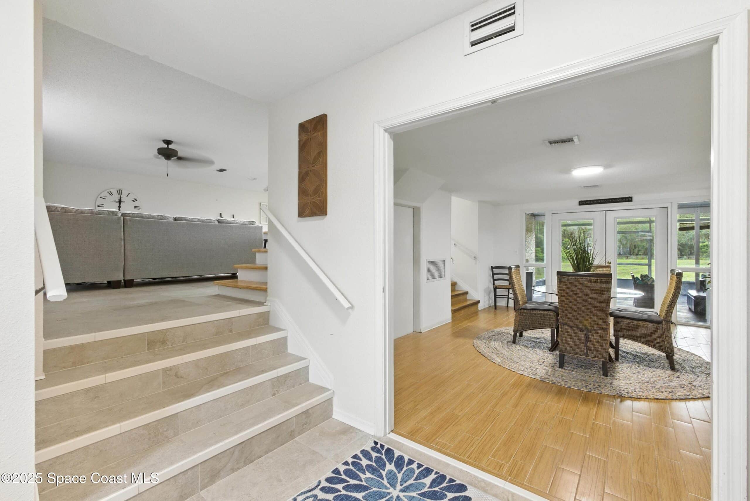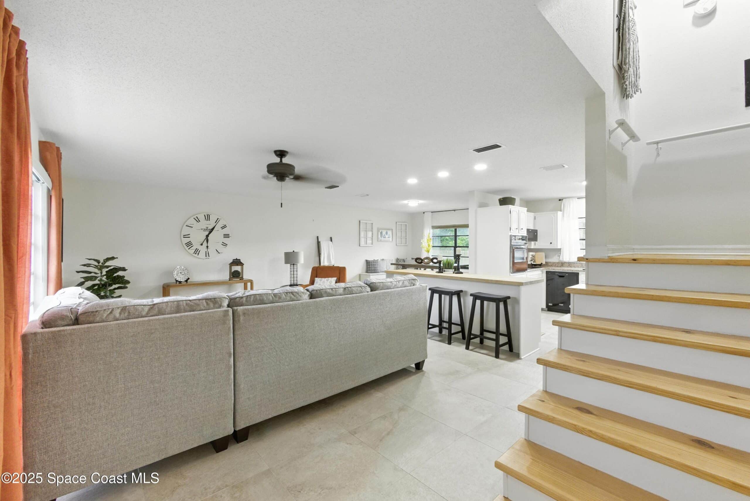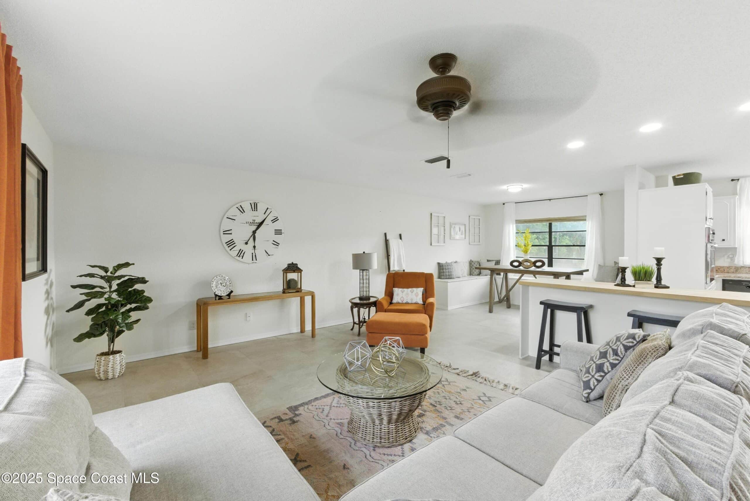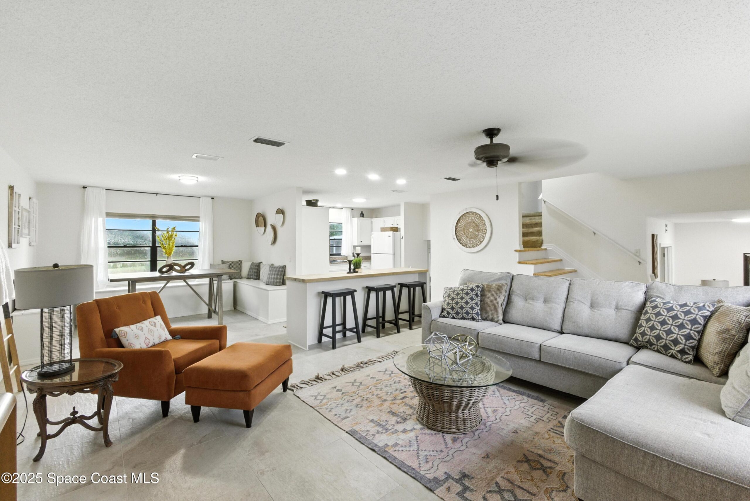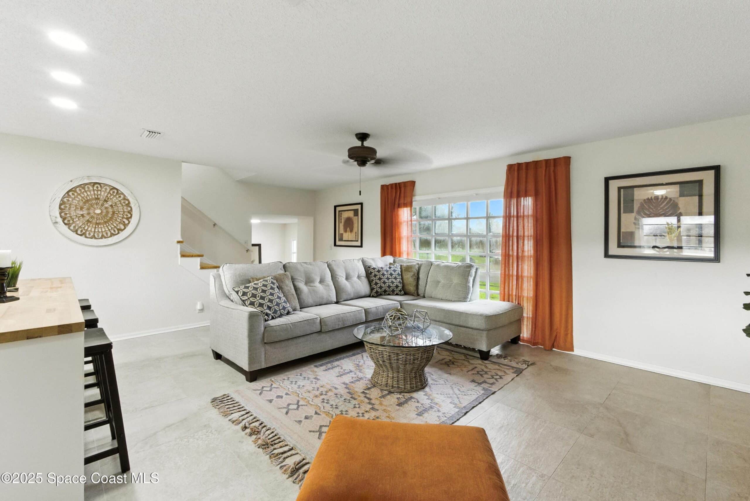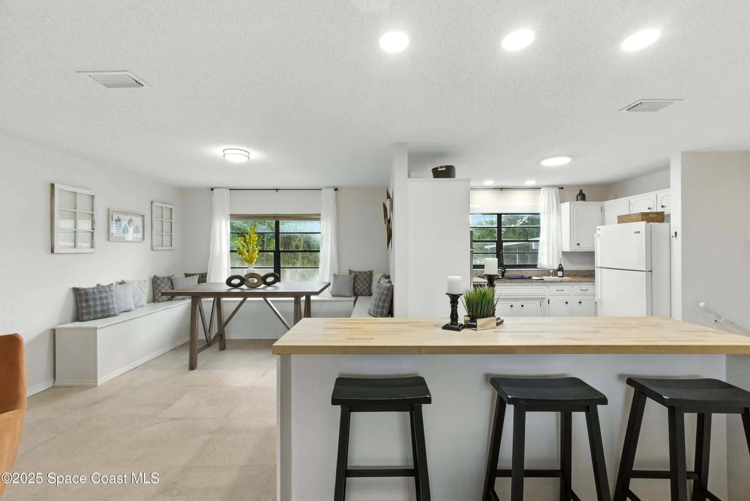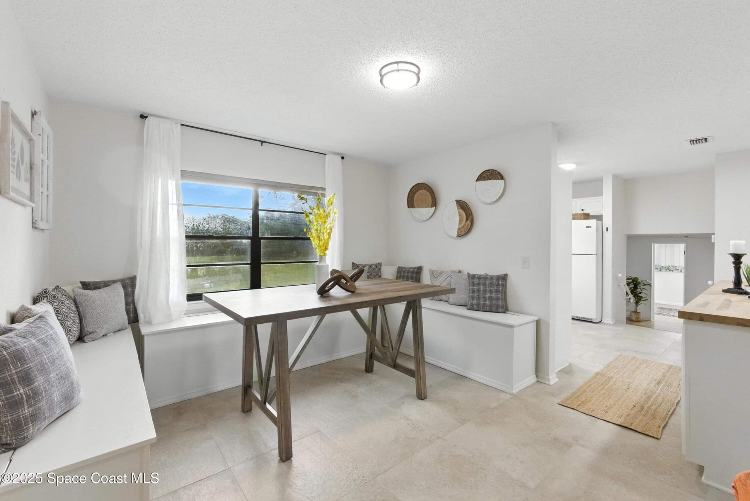560 Ora Dell Avenue, Titusville, FL, 32796
560 Ora Dell Avenue, Titusville, FL, 32796Basics
- Date added: Added 4 months ago
- Category: Residential
- Type: Single Family Residence
- Status: Active
- Bedrooms: 5
- Bathrooms: 4
- Area: 2828 sq ft
- Lot size: 0.72 sq ft
- Year built: 1966
- Subdivision Name: Lakeview Park Unit 2
- Bathrooms Full: 3
- Lot Size Acres: 0.72 acres
- Rooms Total: 11
- Zoning: Residential
- County: Brevard
- MLS ID: 1050870
Description
-
Description:
Spacious and unique 5-bedroom tri-level home on a .72-acre lot with a rare finished basement under air, offering flexible, multi-generational potential! Features include an open floor plan with 8-ft ceilings, custom kitchen island, built-in banquette, and a huge 22'x36' screened porch perfect for entertaining or relaxing. The basement includes a closet with potential for an added bathroom. An accessible shower and sink are located in the garage. Roof and A/C replaced in 2021. Exterior upgrades include gutters front and back, extended driveway for extra parking, two 120V outlets, and a well-fed irrigation system. Ideally located near NASA, Cape Canaveral, beaches, Indian River, and I-95 with easy access to Orlando. Enjoy the Florida lifestyle with room to grow, ideal for a future pool, ADU, or workshop. Whole-house Generac generator included. The only 5-bedroom home in Titusville on over half an acre under $430K, an unbeatable value! This charming Cape Cod-style tri-level home is more than just square footage, it's a lifestyle property with features that are hard to find in Florida. The finished basement, under central air, is a rare bonus in this region and provides excellent flexibility for a game room, home gym, hobby space, teen retreat, or private guest suite. The closet in the basement offers potential to add another bathroom and expand the functionality even further.
The thoughtful layout includes a spacious foyer entry, a cozy Great Room with natural flow to the kitchen and dining areas, and generous natural light throughout the main floor. The built-in kitchen banquette not only offers abundant seating but also discreet storage, adding to the home's practicality.
The oversized screened-in porch is a true highlight, measuring 22'x36', it's large enough to host gatherings, set up an outdoor living room with TV, or enjoy peaceful Florida evenings with a breeze. It's the kind of space that becomes the heart of the home year-round.
The backyard stretches deep into the lot and features alley access with road connection along the north side of the property, a rare benefit that adds convenience and opens the door to future possibilities like additional parking, RV or boat storage, or building an ADU or detached workshop.
Additional features include:
Whole-house Generac generator for peace of mind during storms
Garage shower and pedestal sink, perfect for outdoor cleanup or guest use
Extended driveway ideal for RV, boat, or multiple vehicles
Two exterior 120V outlets, perfect for lighting, tools, or holiday décor
Well-fed irrigation system, helping you save on water bills while keeping the lawn green
The location truly seals the deal. Just minutes from NASA's Kennedy Space Center, Cape Canaveral, and SpaceX launch viewings, you're in the heart of Florida's innovation and exploration corridor. Enjoy quick access to the Indian River Lagoon, fishing spots, kayaking, and some of Florida's most beautiful beaches. Commutes to Orlando, Lake Nona, or Melbourne are easy thanks to nearby I-95, making this home a smart choice for both full-time residents and those seeking a weekend retreat.
Zoned residential and resting on .72 acres, the lot may also offer opportunities for adding a pool, expanding outdoor living, or creating additional structures, subject to local permitting.
Whether you're upsizing, looking for an income-producing layout, or just want more land and flexibility, this home checks all the boxes.
Show all description
Location
- View: City
Building Details
- Building Area Total: 3472 sq ft
- Construction Materials: Concrete, Frame
- Architectural Style: Traditional
- Sewer: Public Sewer
- Heating: Central, Electric, 1
- Current Use: Residential, Single Family
- Roof: Shingle
- Levels: Three Or More, Multi/Split
Video
- Virtual Tour URL Unbranded: https://www.propertypanorama.com/instaview/spc/1050870
Amenities & Features
- Laundry Features: Electric Dryer Hookup, Lower Level
- Electric: Whole House Generator, 220 Volts
- Flooring: Carpet, Tile
- Utilities: Electricity Connected, Sewer Connected, Water Connected
- Fencing: Chain Link, Full, Wood, Fenced
- Parking Features: Additional Parking, Garage, Garage Door Opener
- Garage Spaces: 2, 1
- WaterSource: Public,
- Appliances: Convection Oven, Disposal, Dishwasher, Electric Cooktop, Electric Oven, Gas Water Heater, Instant Hot Water, Microwave, Refrigerator
- Interior Features: Ceiling Fan(s), Entrance Foyer, His and Hers Closets, Kitchen Island, Open Floorplan, Walk-In Closet(s), Primary Bathroom - Shower No Tub
- Lot Features: Cleared, Sprinklers In Front, Easement Access
- Patio And Porch Features: Covered, Porch, Rear Porch, Screened
- Exterior Features: Fire Pit
- Cooling: Central Air
Fees & Taxes
- Tax Assessed Value: $2,417.87
School Information
- HighSchool: Astronaut
- Middle Or Junior School: Madison
- Elementary School: Oak Park
Miscellaneous
- Road Surface Type: Asphalt, Paved
- Listing Terms: Cash, Conventional, FHA, VA Loan
- Special Listing Conditions: Standard
- Pets Allowed: Yes
Courtesy of
- List Office Name: RE/MAX Elite

