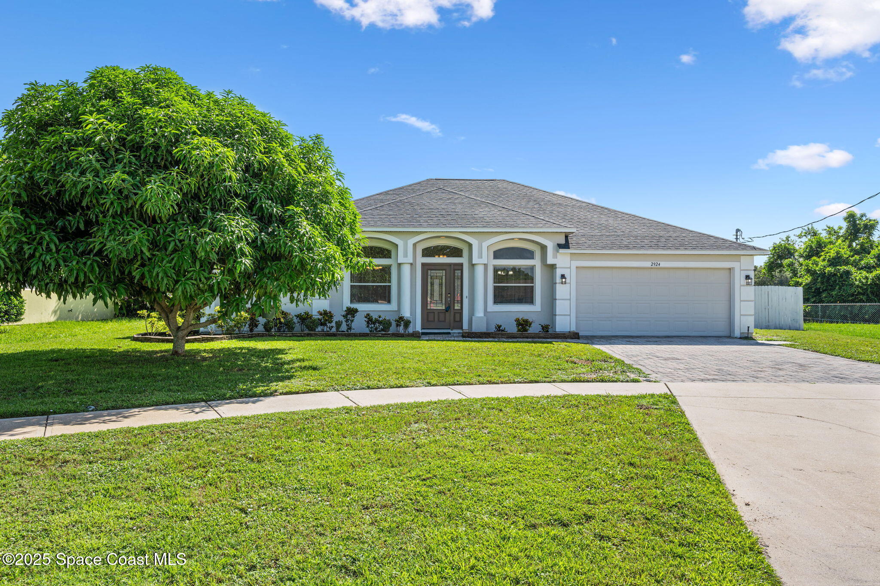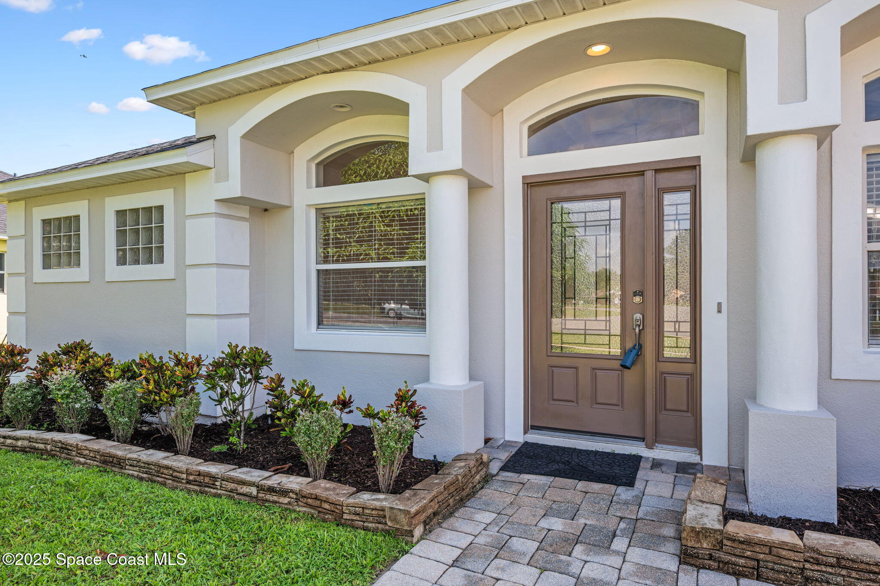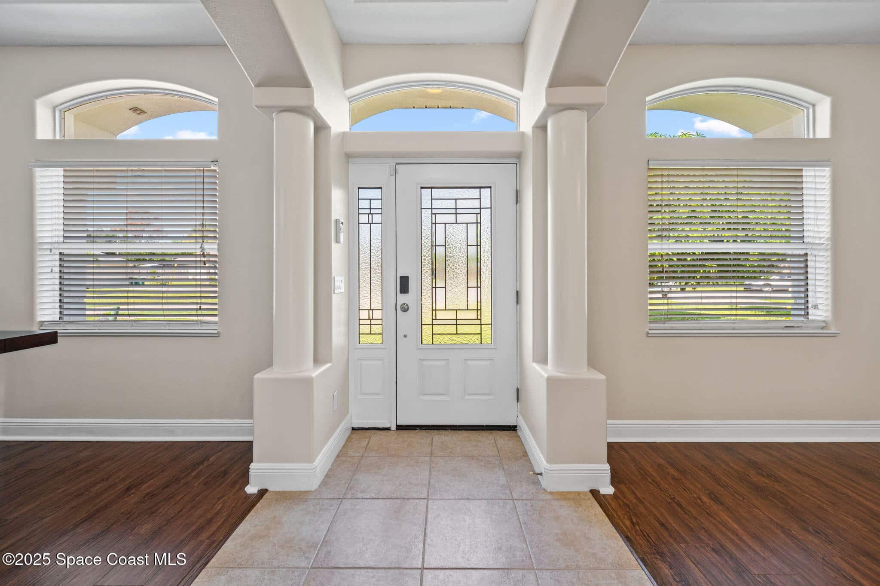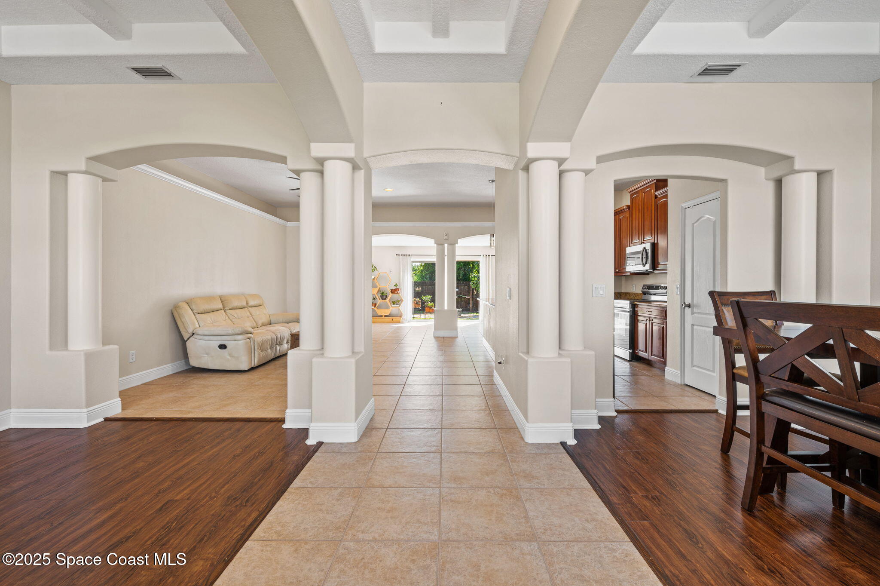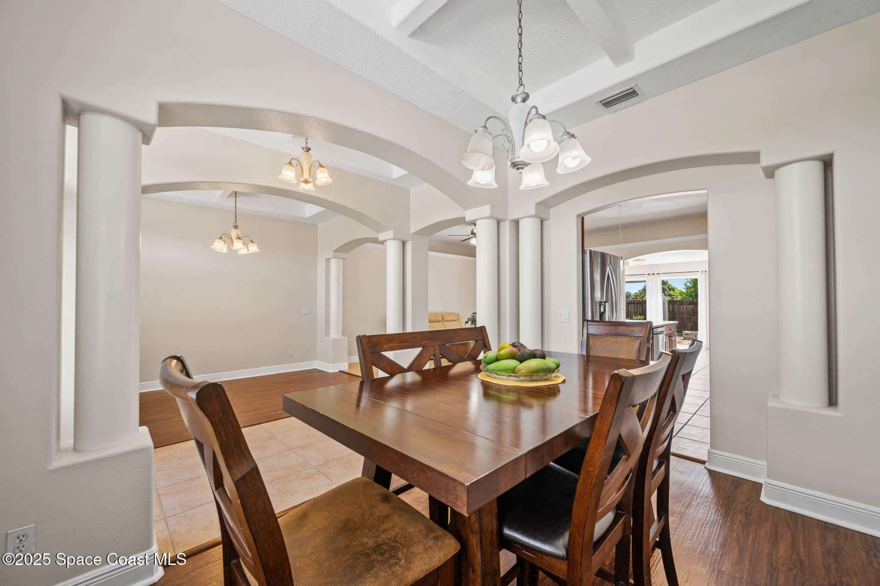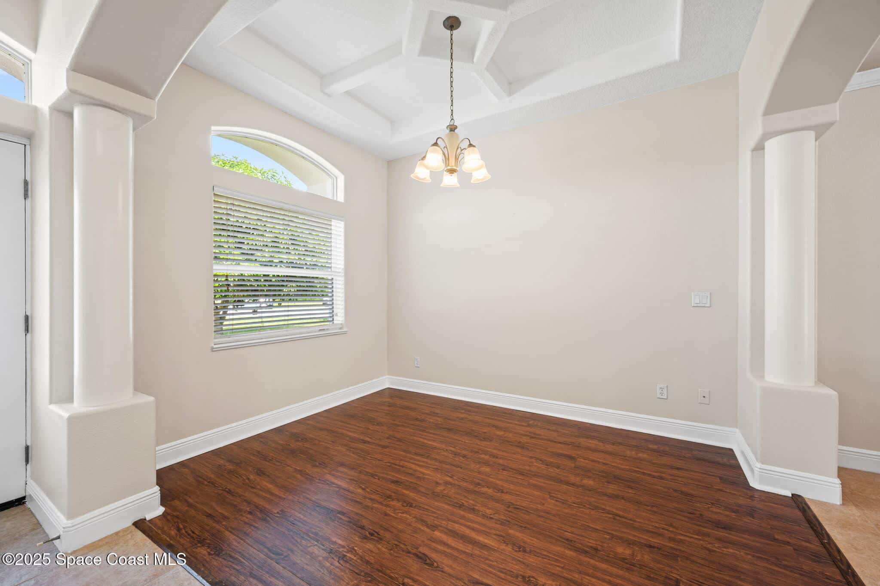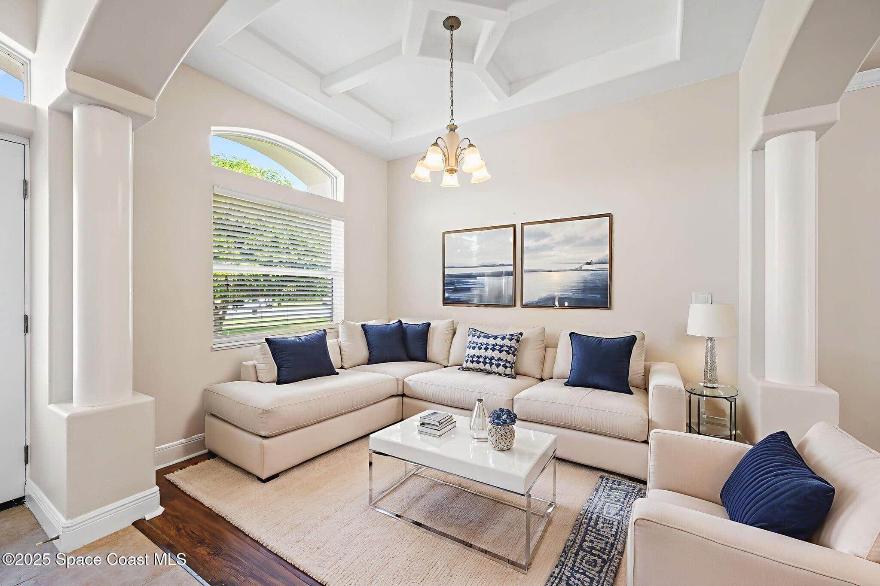2924 Brandywine Circle, Titusville, FL, 32796
2924 Brandywine Circle, Titusville, FL, 32796Basics
- Date added: Added 4 months ago
- Category: Residential
- Type: Single Family Residence
- Status: Active
- Bedrooms: 3
- Bathrooms: 2
- Area: 1952 sq ft
- Lot size: 0.19 sq ft
- Year built: 2004
- Subdivision Name: Brandywine North
- Bathrooms Full: 2
- Lot Size Acres: 0.19 acres
- Rooms Total: 0
- County: Brevard
- MLS ID: 1050897
Description
-
Description:
Built in 2004, this concrete block home is a very light, bright open SPLIT FLOOR PLAN with 10 FOOT CEILINGS & SUPER CLEAN RIGHT DOWN TO THE GROUT LINES IN THE CERAMIC TILE!
Show all description
Inside you find all new interior paint & sellers never rehung the pictures so no marks on the walls! Floors are ceramic tile or wood & perfect for anyone w/ pets or allergies. The chef's kitchen has beautiful Cherry wood cabinets, granite counter-tops, pantry & new SS dishwasher & SS range. Notice recessed lighting, ceiling fans, architecturally interesting arches & columns, decorative crown molding & tray ceilings.The generous sized master bdrm has a sitting area, a large walk-in closet & the bath has DOUBLE SINKS, JETTED TUB & SEPARATE SHOWER . ROOF JULY 2021 & new water heater in the last 4 years. (All good for insurance) The back yard has privacy fencing, in-ground sprinklers, fire pit & several large producing Mango trees. INSIDE UTILITY RM, 2 car garage & brick paved driveway. MOVE-IN READY!
Location
Building Details
- Building Area Total: 2376 sq ft
- Construction Materials: Block, Stucco
- Architectural Style: Traditional
- Sewer: Septic Tank
- Heating: Central, Heat Pump, 1
- Current Use: Residential, Single Family
- Roof: Shingle
- Levels: One
Video
- Virtual Tour URL Unbranded: https://www.propertypanorama.com/instaview/spc/1050897
Amenities & Features
- Laundry Features: In Unit
- Flooring: Carpet, Wood
- Utilities: Cable Connected, Electricity Connected, Water Connected
- Fencing: Back Yard, Privacy, Wood, Fenced
- Parking Features: Attached, Garage
- Garage Spaces: 2, 1
- WaterSource: Public,
- Appliances: Disposal, Dishwasher, Electric Oven, Electric Range, Electric Water Heater, Ice Maker, Plumbed For Ice Maker, Refrigerator
- Interior Features: Ceiling Fan(s), Entrance Foyer, Eat-in Kitchen, His and Hers Closets, Open Floorplan, Pantry, Walk-In Closet(s), Primary Bathroom -Tub with Separate Shower, Split Bedrooms
- Lot Features: Cleared, Few Trees, Sprinklers In Front, Sprinklers In Rear
- Exterior Features: Fire Pit
- Cooling: Central Air, Electric
Fees & Taxes
- Tax Assessed Value: $2,637.43
School Information
- HighSchool: Astronaut
- Middle Or Junior School: Madison
- Elementary School: Mims
Miscellaneous
- Road Surface Type: Asphalt
- Listing Terms: Cash, Conventional, FHA, VA Loan
- Special Listing Conditions: Standard
- Pets Allowed: Yes
Courtesy of
- List Office Name: The Property Place

