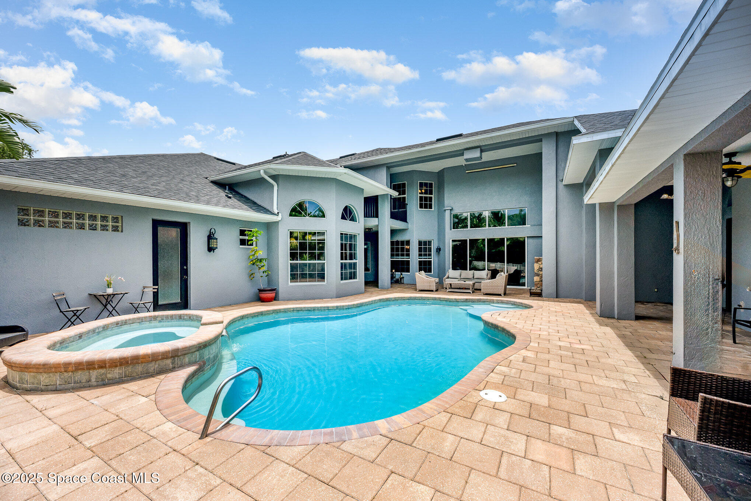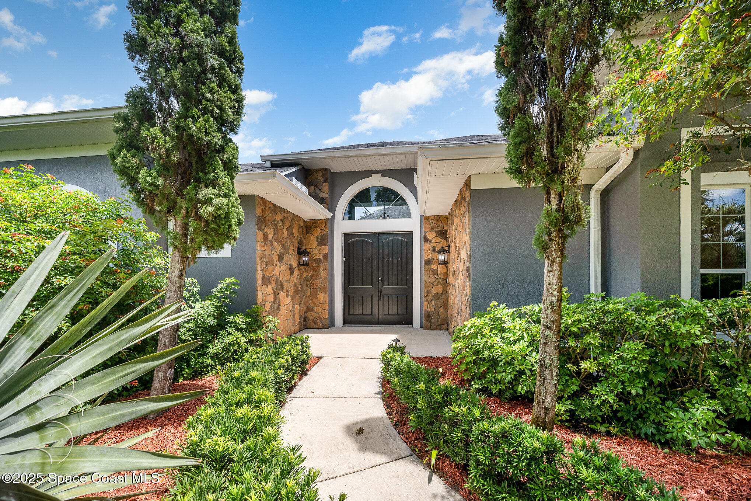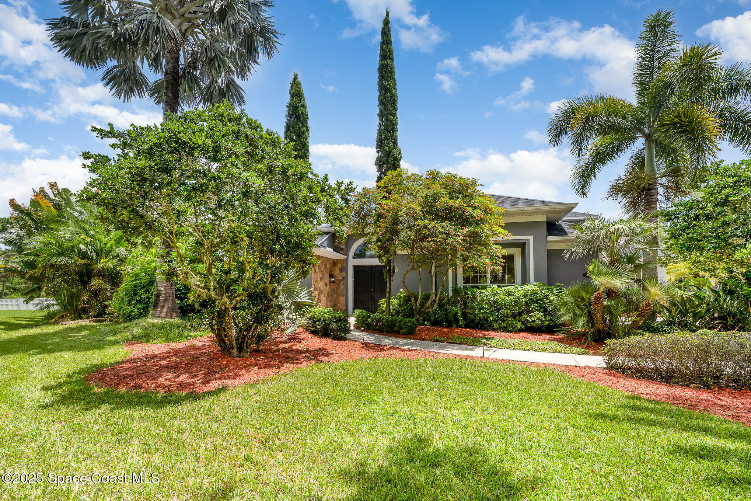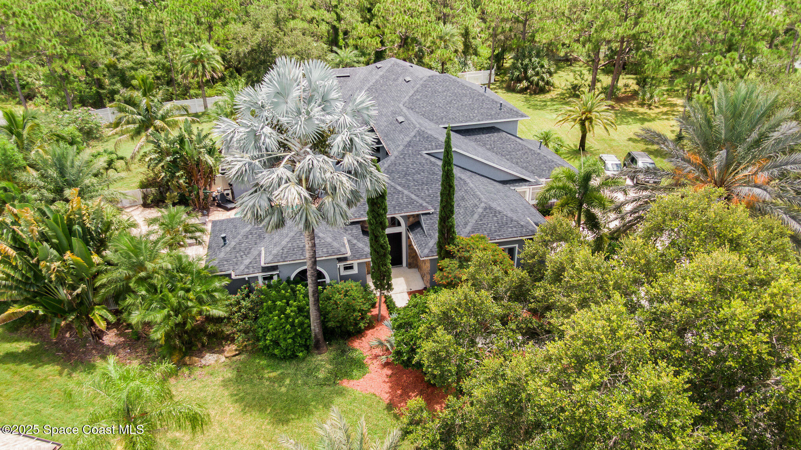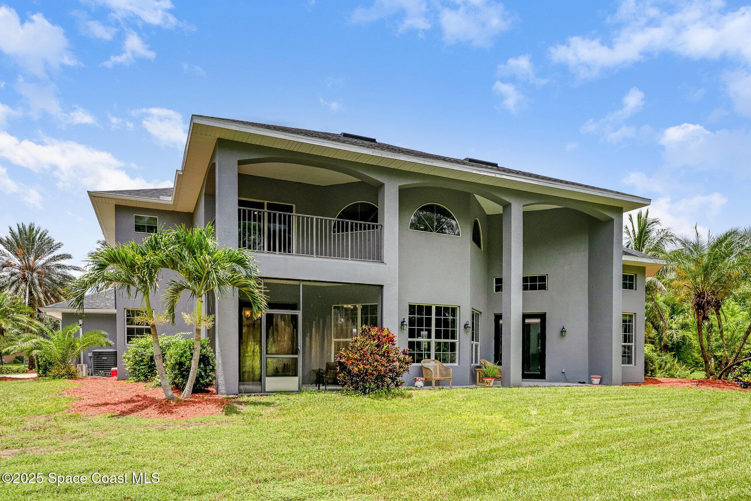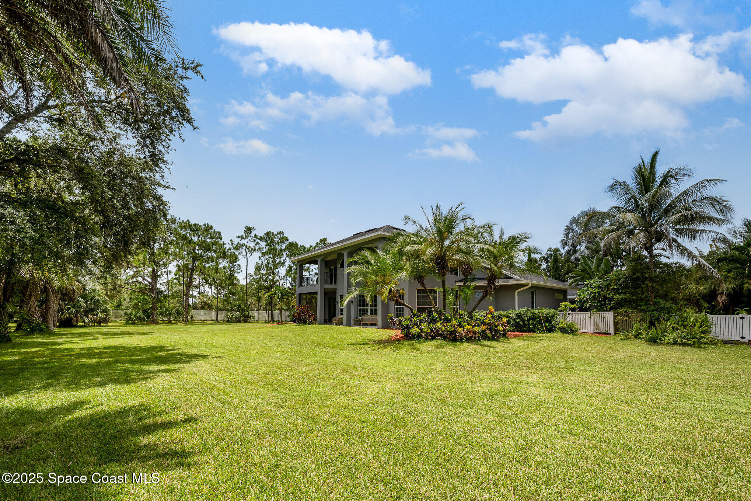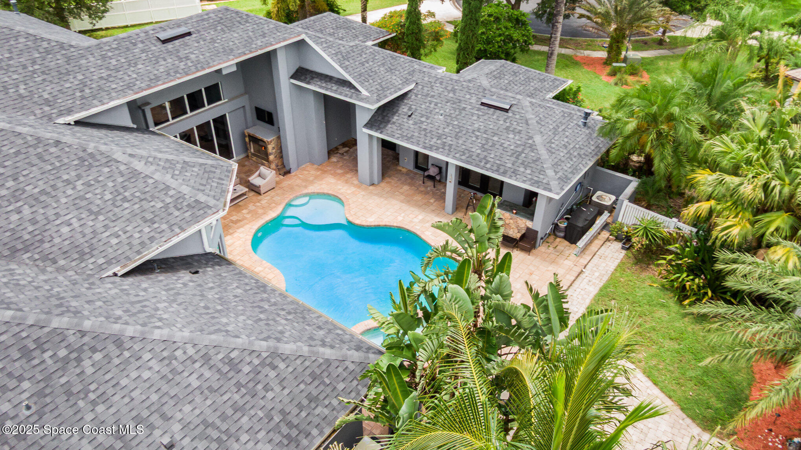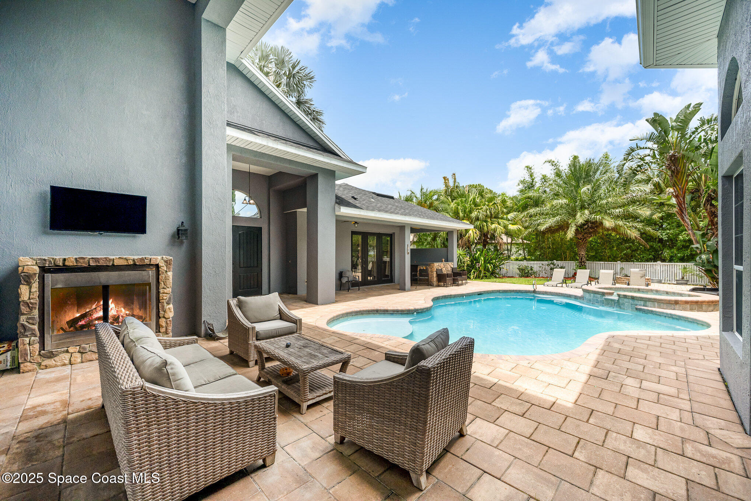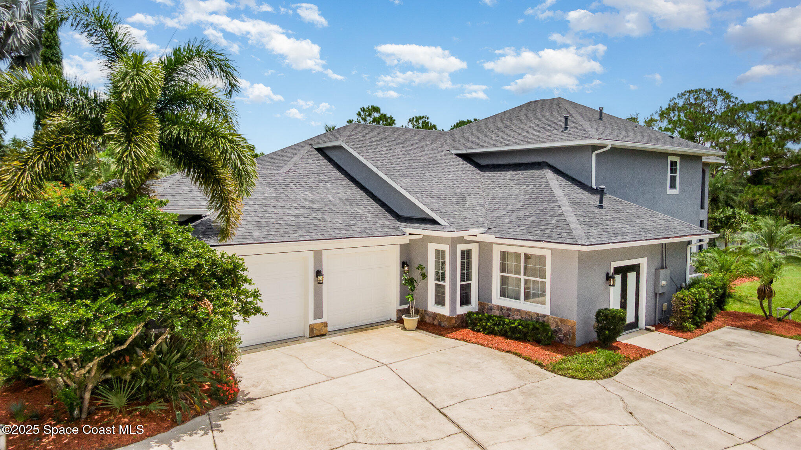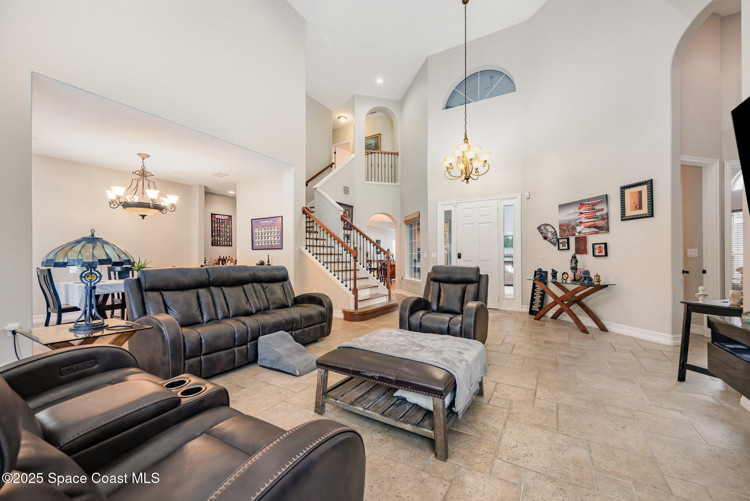972 Easterwood Court, Palm Bay, FL, 32909
972 Easterwood Court, Palm Bay, FL, 32909Basics
- Date added: Added 3 months ago
- Category: Residential
- Type: Single Family Residence
- Status: Active
- Bedrooms: 6
- Bathrooms: 4
- Area: 3833 sq ft
- Lot size: 1.13 sq ft
- Year built: 2006
- Subdivision Name: Summerfield at Bayside Lakes Phase 3
- Bathrooms Full: 3
- Lot Size Acres: 1.13 acres
- Rooms Total: 10
- County: Brevard
- MLS ID: 1052725
Description
-
Description:
Welcome to your luxury dream home located on its own private oasis surrounded by 1.13 acres. The impressive landscape has coconut trees, date trees, banana trees, a mango tree, and 2 beautiful Italian cypress pines. Walk through large French doors and you will be greeted by an amazing courtyard with a huge heated inground pool and hot tub next to the outdoor wet bar. Roomy detached in-law suite. Balconies overlooking courtyard. Outdoor gas fireplace. Step inside this 5 bedroom, (plus bonus room) 3-1/2 bath home and you will find high ceilings throughout, granite counter tops, tile backsplash, tile and laminate floors, custom cabinets in the kitchen and bathrooms, 2 large pantries in the kitchen, gas cook top, dual WIFI smart ovens and refrigerator, interior and exterior surround sound with outdoor projector. New roof 2021, hot water heater 2025, newer AC in the main home. Recently painted inside and out.
Show all description
Location
- View: Pool, Trees/Woods, Other
Building Details
- Building Area Total: 5965 sq ft
- Construction Materials: Block, Concrete, Frame, Stucco, Stone Veneer
- Architectural Style: Multi Generational
- Sewer: Public Sewer
- Heating: Central, 1
- Current Use: Residential, Single Family
- Roof: Shingle
- Levels: Two
Video
- Virtual Tour URL Unbranded: https://www.propertypanorama.com/instaview/spc/1052725
Amenities & Features
- Laundry Features: Electric Dryer Hookup, Lower Level, Sink, Washer Hookup
- Pool Features: Fenced, Gas Heat, In Ground, Waterfall
- Flooring: Laminate, Tile
- Utilities: Cable Available, Cable Connected, Electricity Available, Electricity Connected, Natural Gas Connected, Sewer Connected, Water Available, Water Connected
- Association Amenities: Basketball Court, Barbecue, Fitness Center, Maintenance Grounds, Playground, Shuffleboard Court, Tennis Court(s), Management - Off Site, Pool
- Fencing: Vinyl, Fenced
- Parking Features: Attached, Garage, Garage Door Opener
- Fireplace Features: Gas
- Garage Spaces: 2, 1
- WaterSource: Public,
- Appliances: Convection Oven, Dryer, Disposal, Double Oven, Dishwasher, Electric Oven, Gas Cooktop, Ice Maker, Microwave, Plumbed For Ice Maker, Refrigerator, Washer
- Interior Features: Ceiling Fan(s), Entrance Foyer, His and Hers Closets, Kitchen Island, Open Floorplan, Pantry, Primary Downstairs, Walk-In Closet(s), Primary Bathroom - Shower No Tub, Primary Bathroom - Tub with Shower, Split Bedrooms, Breakfast Nook, Guest Suite
- Lot Features: Cleared, Cul-De-Sac, Irregular Lot, Many Trees, Sprinklers In Front, Sprinklers In Rear, Dead End Street
- Spa Features: Heated, In Ground
- Patio And Porch Features: Covered, Patio, Porch, Rear Porch, Screened, Wrap Around
- Exterior Features: Balcony, Courtyard, Fire Pit, Storm Shutters
- Fireplaces Total: 1
- Cooling: Central Air, Zoned, Split System
Fees & Taxes
- Tax Assessed Value: $116.48
- Association Fee Frequency: Annually
- Association Fee Includes: Other
School Information
- HighSchool: Bayside
- Middle Or Junior School: Southwest
- Elementary School: Westside
Miscellaneous
- Road Surface Type: Asphalt
- Listing Terms: Cash, Conventional, FHA, VA Loan
- Special Listing Conditions: Standard
- Pets Allowed: Breed Restrictions, Cats OK, Dogs OK
Courtesy of
- List Office Name: RE/MAX Aerospace Realty

