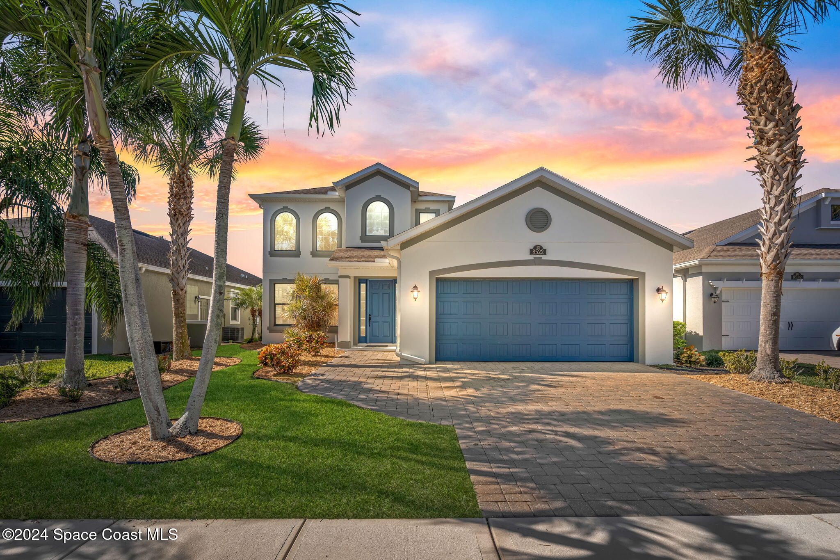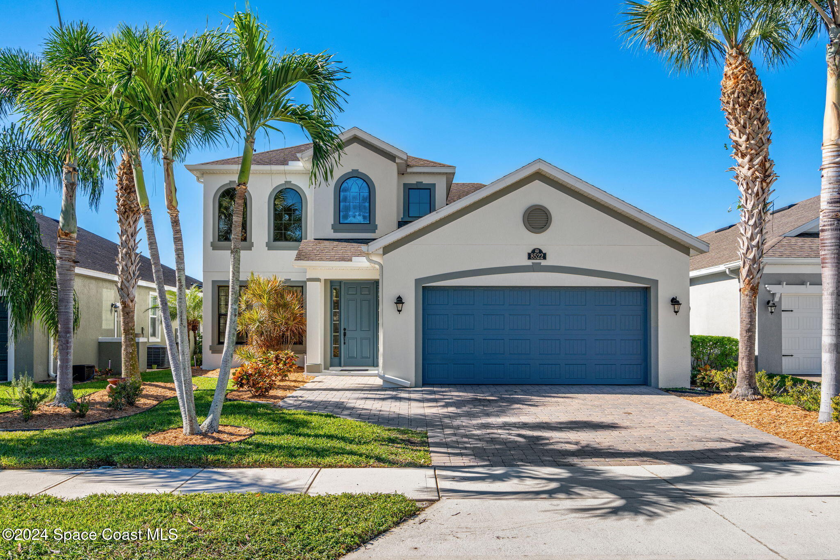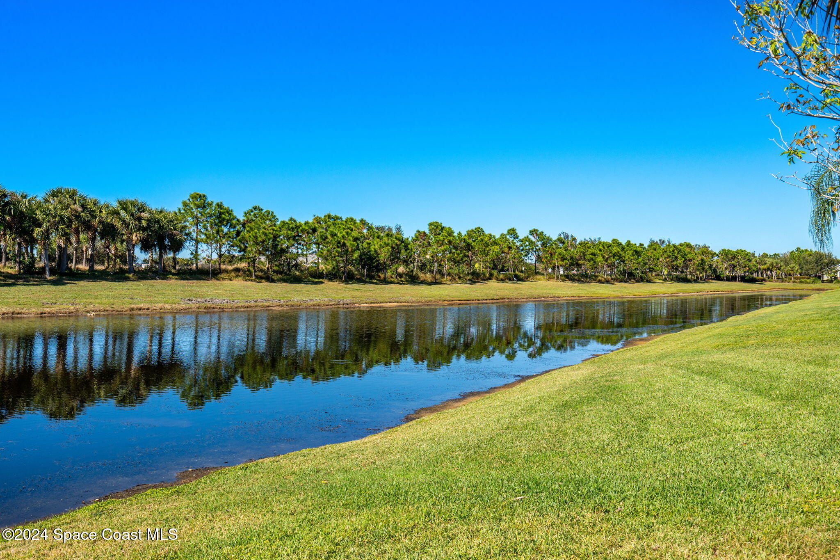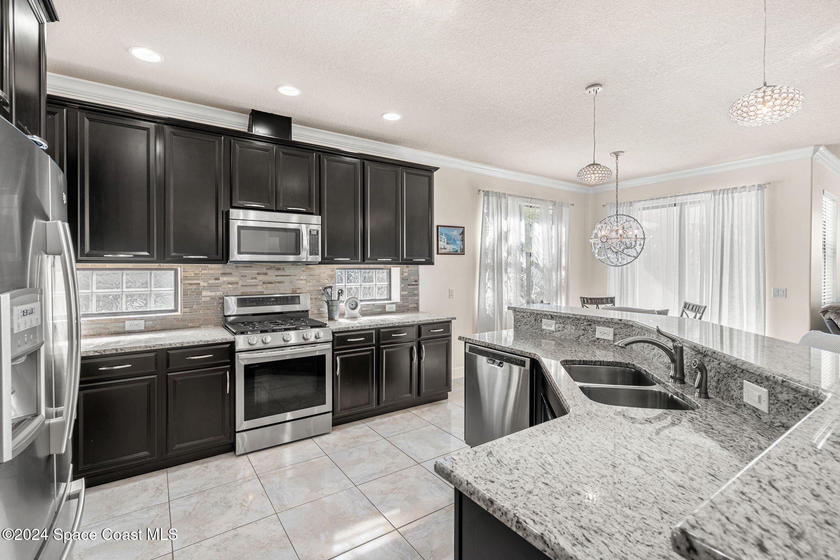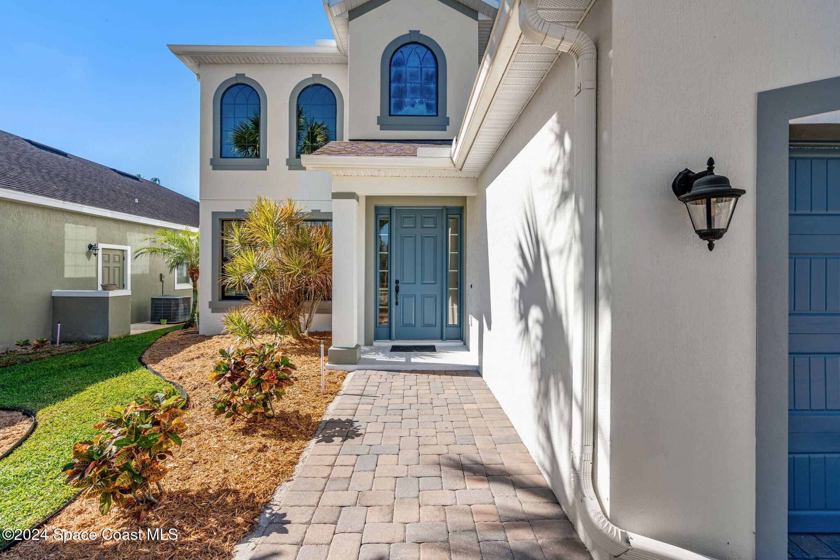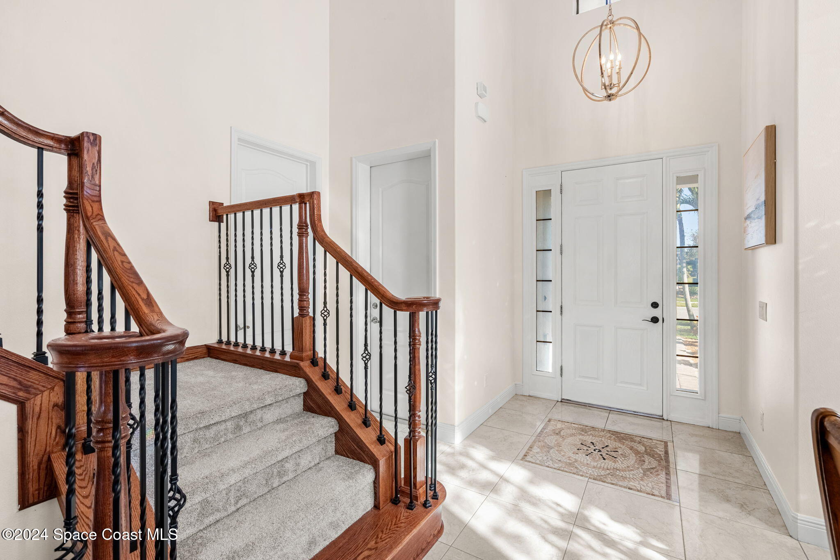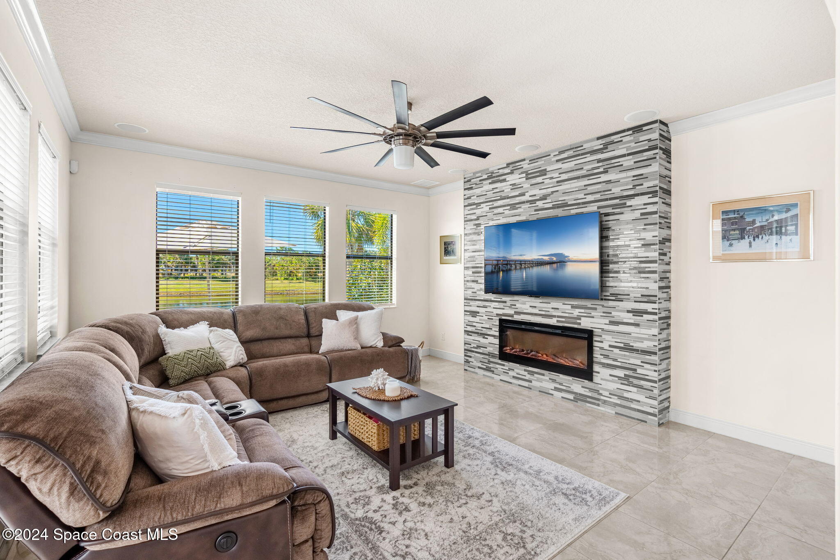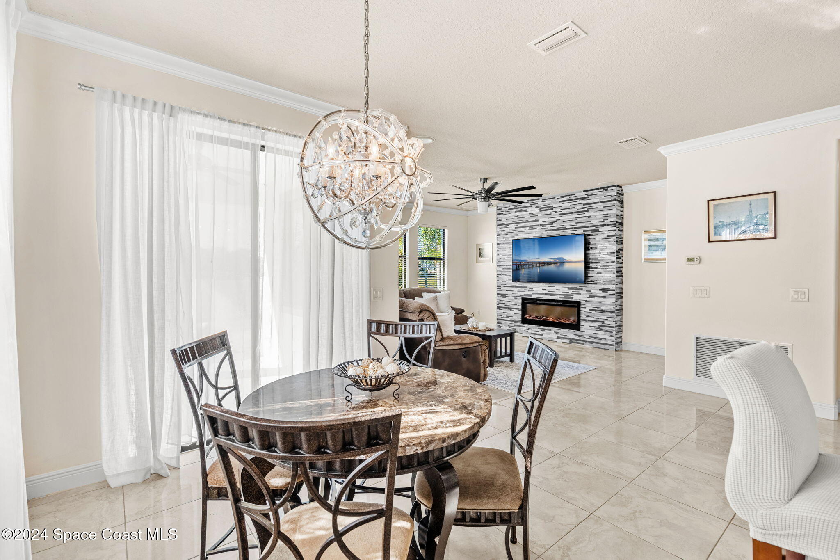8522 Strom Park Drive, Melbourne, FL, 32940
8522 Strom Park Drive, Melbourne, FL, 32940Basics
- Date added: Added 4 weeks ago
- Category: Residential
- Type: Single Family Residence
- Status: Active
- Bedrooms: 5
- Bathrooms: 4
- Area: 3131 sq ft
- Lot size: 0.16 sq ft
- Year built: 2015
- Subdivision Name: Strom Park
- Bathrooms Full: 3
- Lot Size Acres: 0.16 acres
- Rooms Total: 0
- Zoning: Residential
- County: Brevard
- MLS ID: 1031221
Description
-
Description:
Located in the prestigious Strom Park in West Viera, you'll find this beautiful 5 bedroom two story home. We are calling this one ''Peace on the Pond'' with its' gorgeous lot offering incredible sunsets, along with tranquil lake and natural views. Built in 2015 with over 3100' square feet of living space, there is plenty of room for the whole family to relax, entertain and enjoy. Well appointed with upgrades such as granite, 8' doors, crown molding, rich wood cabinetry, custom closets, glass tile accent walls, and an electric feature fireplace. An open layout, multiple living and dining options and abundant storage allows elegance to meet practicality. Downstairs you'll find the Primary suite along with a second bedroom/en-suite~perfect for multi-generational living, home office or gym. One of the 3 upstairs bedrooms is oversized and used for a Home Theatre (all equipment conveys!) Impact windows on the front of the home and the second story. Freshly painted inside and out, New carpet and wonderfully maintained. Plenty of room for a pool if desired or enjoy the expansive green space out back. Strom Park has a true neighborhood feel with plenty of shaded walking trails, parks and a playground. Centrally located close to everything the Space coast has to offer- great schools, churches, shopping and dining! Easy access to highways and 15 minutes to the beach! This is a Must-see.
Show all description
Location
- View: Lake, Trees/Woods
Building Details
- Building Area Total: 3720 sq ft
- Construction Materials: Block, Frame, Stucco
- Architectural Style: Traditional
- Sewer: Public Sewer
- Heating: Central, Electric, 1
- Current Use: Residential, Single Family
- Roof: Shingle
- Levels: Two
Video
- Virtual Tour URL Unbranded: https://www.propertypanorama.com/instaview/spc/1031221
Amenities & Features
- Laundry Features: Electric Dryer Hookup, Gas Dryer Hookup, Lower Level, Sink, Washer Hookup
- Electric: Underground
- Flooring: Carpet, Tile, Wood
- Utilities: Cable Connected, Electricity Connected, Natural Gas Connected, Sewer Connected, Water Connected
- Association Amenities: Dog Park, Jogging Path, Park, Playground
- Parking Features: Garage, Garage Door Opener
- Waterfront Features: Lake Front
- Fireplace Features: Electric
- Garage Spaces: 2, 1
- WaterSource: Public, 1
- Appliances: Dryer, Disposal, Dishwasher, Gas Range, Gas Water Heater, Microwave, Refrigerator, Tankless Water Heater, Washer
- Interior Features: Breakfast Bar, Ceiling Fan(s), Entrance Foyer, Eat-in Kitchen, Kitchen Island, Open Floorplan, Pantry, Primary Downstairs, Walk-In Closet(s), Primary Bathroom -Tub with Separate Shower, Butler Pantry, Split Bedrooms, Guest Suite
- Lot Features: Sprinklers In Front, Sprinklers In Rear
- Patio And Porch Features: Covered, Porch, Rear Porch
- Exterior Features: Storm Shutters, Impact Windows
- Fireplaces Total: 1
- Cooling: Central Air, Electric
Fees & Taxes
- Tax Assessed Value: $8,547.16
- Association Fee Frequency: Semi-Annually
- Association Fee Includes: Other
School Information
- HighSchool: Viera
- Middle Or Junior School: Viera Middle School
- Elementary School: Quest
Miscellaneous
- Road Surface Type: Asphalt
- Listing Terms: Cash, Conventional
- Special Listing Conditions: Standard
- Pets Allowed: Yes
Courtesy of
- List Office Name: RE/MAX Solutions

