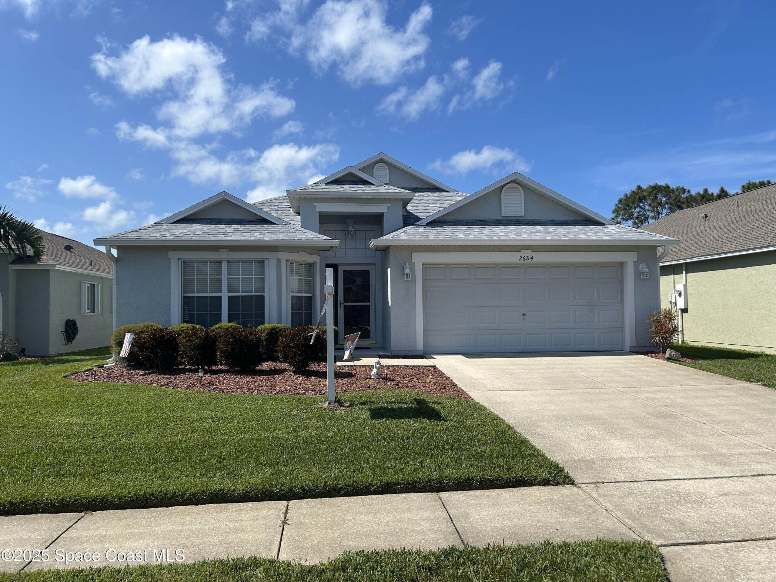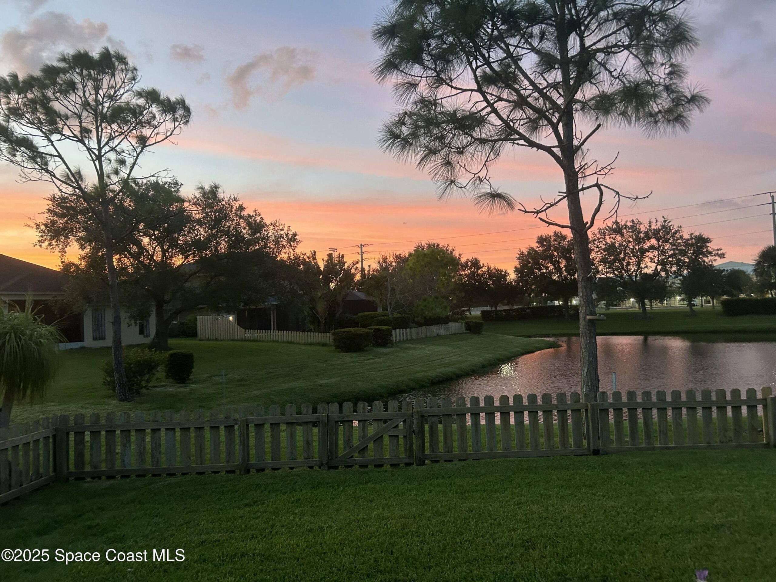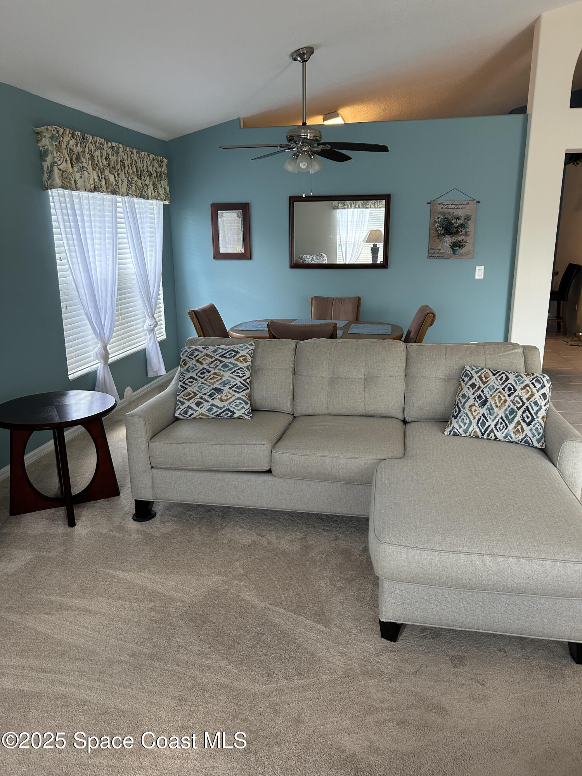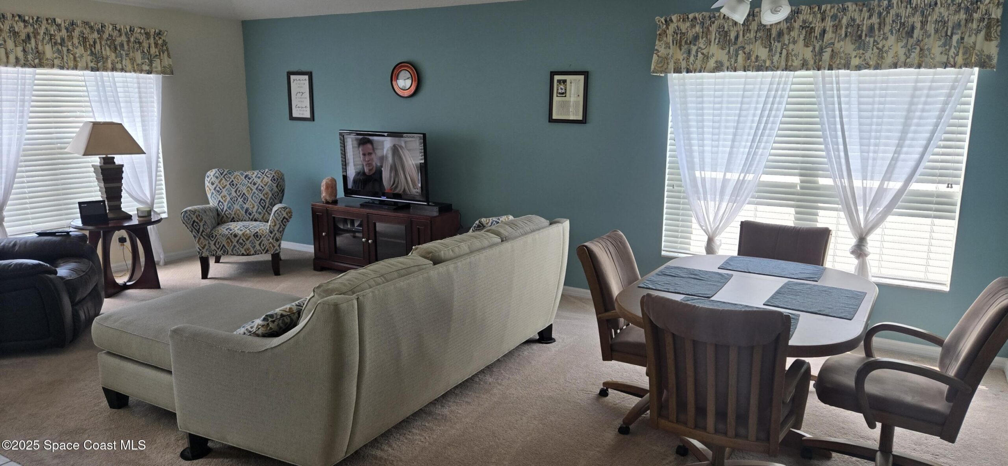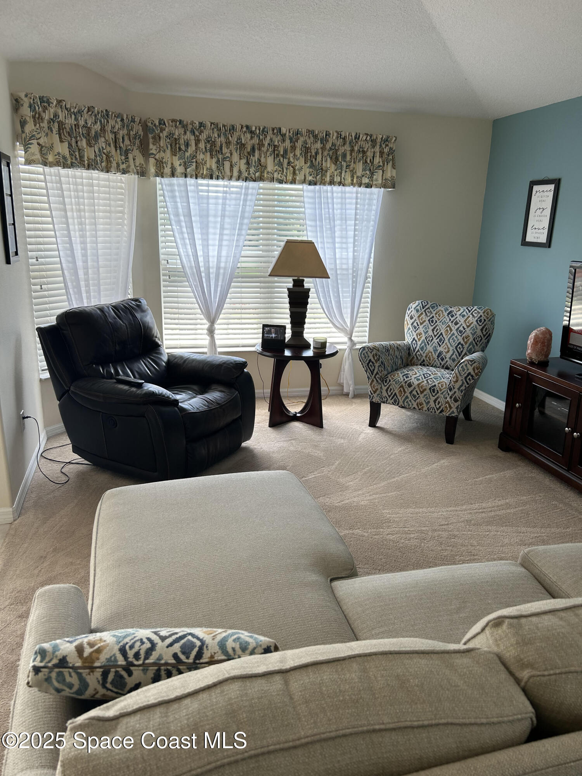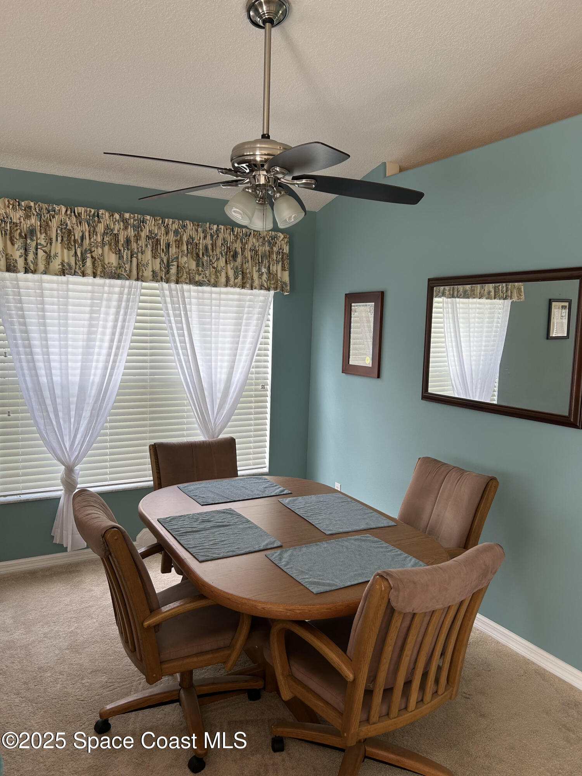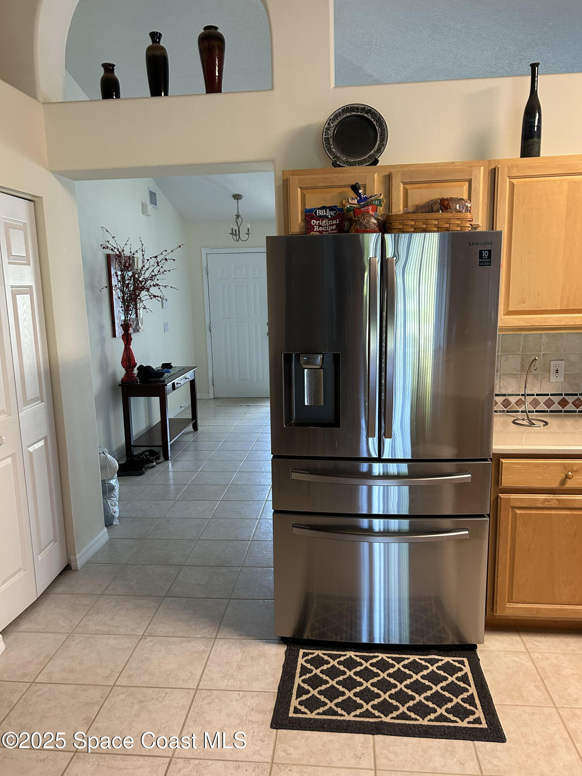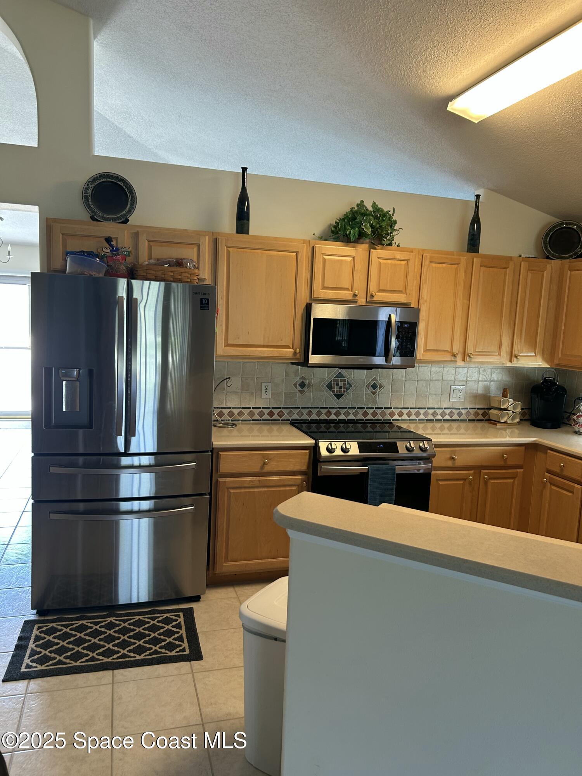2684 Bradfordt Drive, West Melbourne, FL, 32904
2684 Bradfordt Drive, West Melbourne, FL, 32904Basics
- Date added: Added 4 weeks ago
- Category: Residential
- Type: Single Family Residence
- Status: Active
- Bedrooms: 4
- Bathrooms: 2
- Area: 1793 sq ft
- Lot size: 0.13 sq ft
- Year built: 2003
- Subdivision Name: Westbrooke Phase VI
- Bathrooms Full: 2
- Lot Size Acres: 0.13 acres
- Rooms Total: 0
- County: Brevard
- MLS ID: 1042289
Description
-
Description:
This lakefront gem is loved to perfection. Pride of ownership sparkles throughout. Living blends into dining room with bay window in front, plenty of light, vaulted ceilings and an arch into the less formal area. Spacious kitchen with glass blocks for natural light, Corian counter tops, wood cabinets, tumbled marble backsplash, stainless steel appliances and quiet dishwasher, opens seamlessly into the family room. The floors will knock your socks off! They are imported African Acacia. Stunning! Living room to cozy porch via triple sliders. Porch has customized blinds! What a tranquil ambience, no-one behind you and spectacular sunsets over the lake! Four bedrooms with a large primary ensuite. Dining room, porch and all bedrooms have ceiling fans. Beyond the porch is a wonderful paved patio. Just two aluminum shutters the rest are easy-peasy ACCORDIANS! Details and ages of systems and extras under ''Documents'' Literally a street away from A+ schools. Hurry!
Show all description
Location
- View: Pond
Building Details
- Construction Materials: Block, Stucco
- Architectural Style: Traditional
- Sewer: Public Sewer
- Heating: Central, Electric, Hot Water, 1
- Current Use: Single Family
- Roof: Shingle
Video
- Virtual Tour URL Unbranded: https://www.propertypanorama.com/instaview/spc/1042289
Amenities & Features
- Laundry Features: Lower Level
- Electric: Underground
- Flooring: Carpet, Tile
- Utilities: Electricity Connected, Sewer Connected, Water Connected
- Association Amenities: Management - On Site, Management - Full Time, Pool
- Fencing: Back Yard, Wood
- Parking Features: Garage
- Garage Spaces: 2, 1
- WaterSource: Shared Well,
- Appliances: Disposal, Dishwasher, Electric Range, Electric Water Heater, Microwave, Refrigerator
- Interior Features: Breakfast Bar, Ceiling Fan(s), Open Floorplan, Primary Downstairs, Vaulted Ceiling(s), Walk-In Closet(s), Primary Bathroom -Tub with Separate Shower
- Lot Features: Sprinklers In Front, Sprinklers In Rear
- Patio And Porch Features: Porch, Screened
- Exterior Features: Storm Shutters
- Cooling: Central Air, Electric
Fees & Taxes
- Tax Assessed Value: $376.99
- Association Fee Frequency: Quarterly
School Information
- HighSchool: Melbourne
- Middle Or Junior School: Central
- Elementary School: Meadowlane
Miscellaneous
- Road Surface Type: Asphalt
- Listing Terms: Cash, Conventional, FHA, VA Loan
- Special Listing Conditions: Standard
Courtesy of
- List Office Name: RE/MAX Elite

