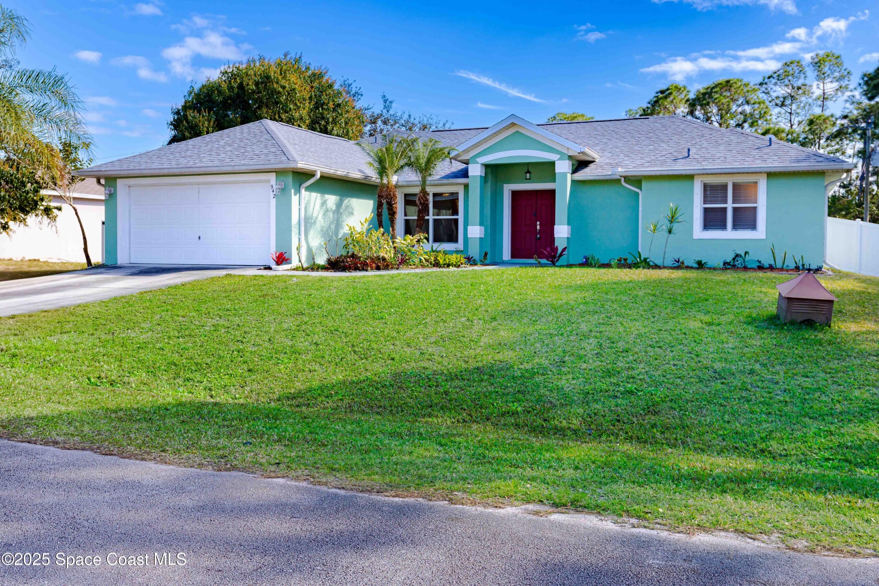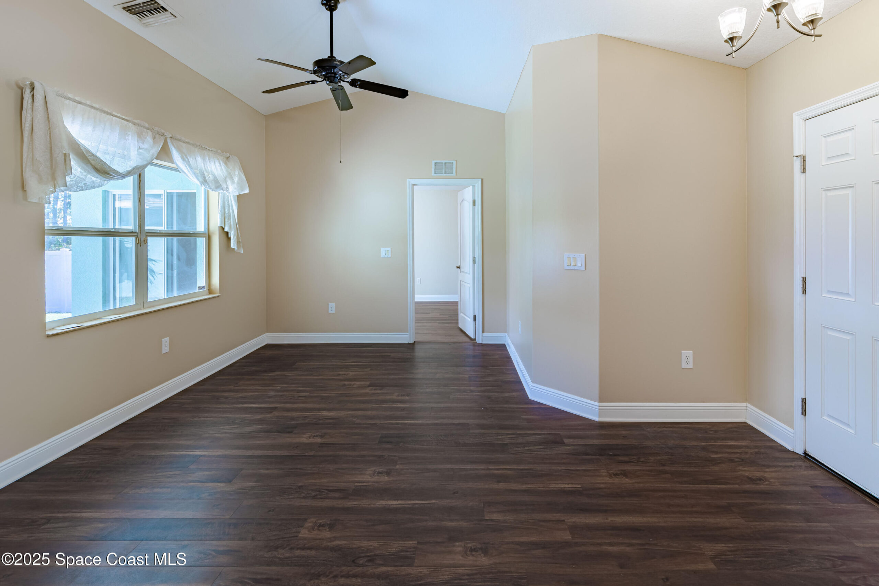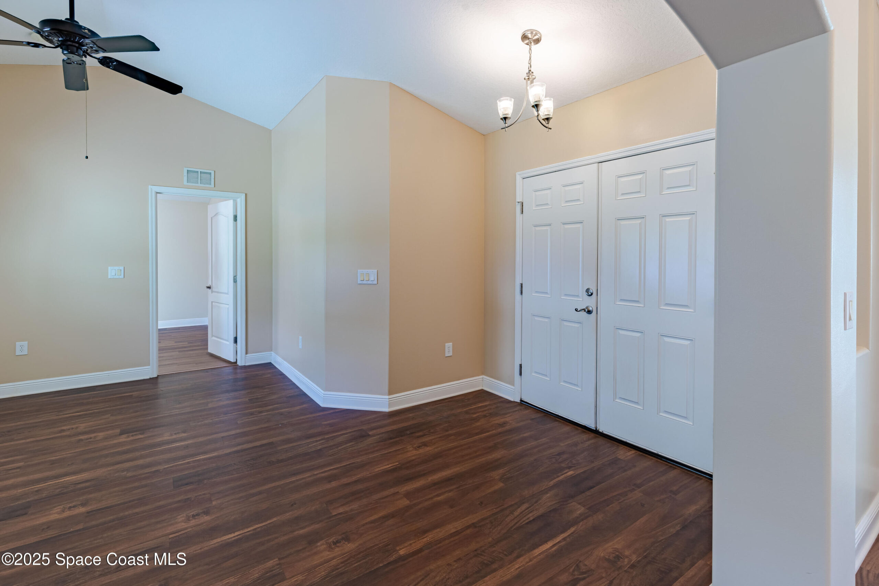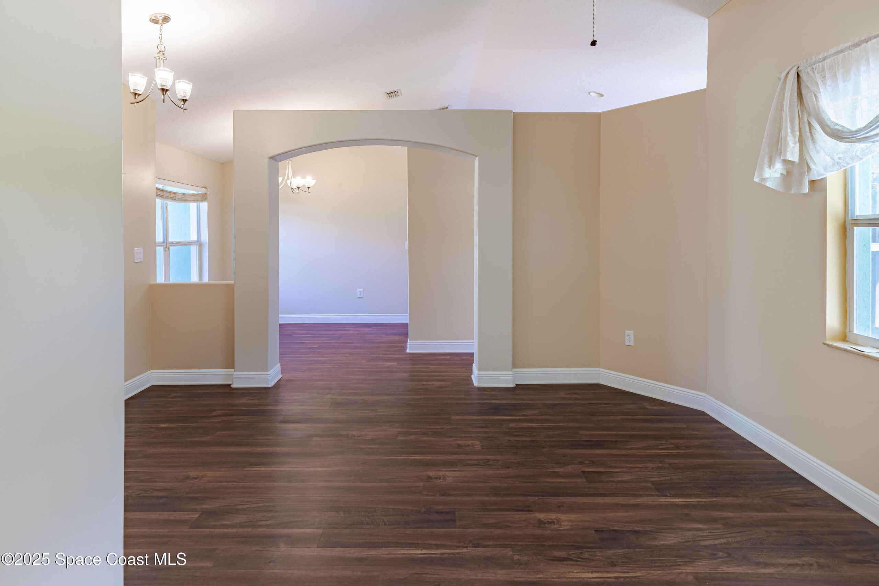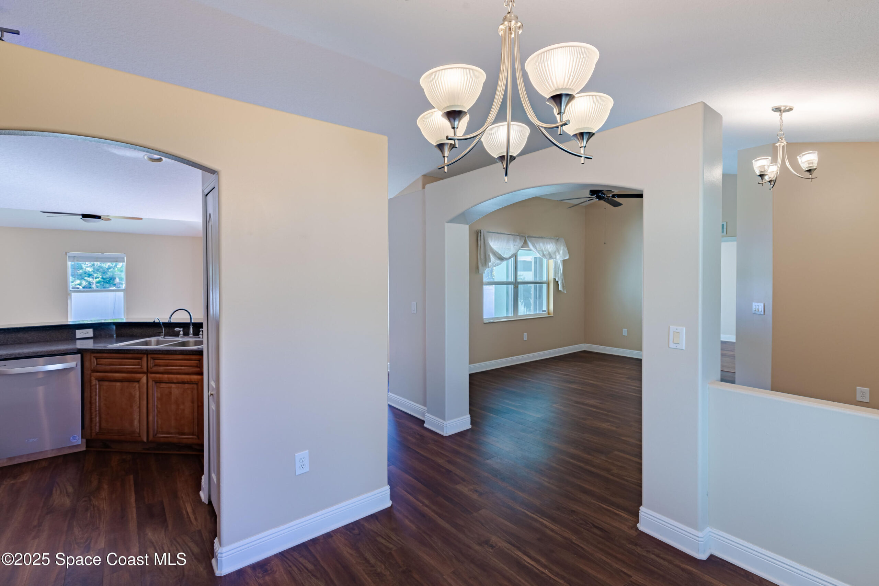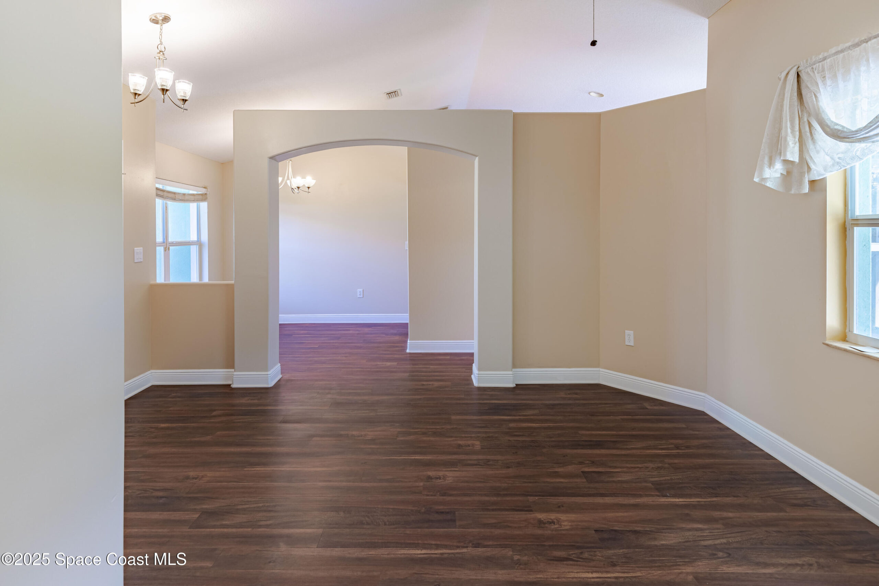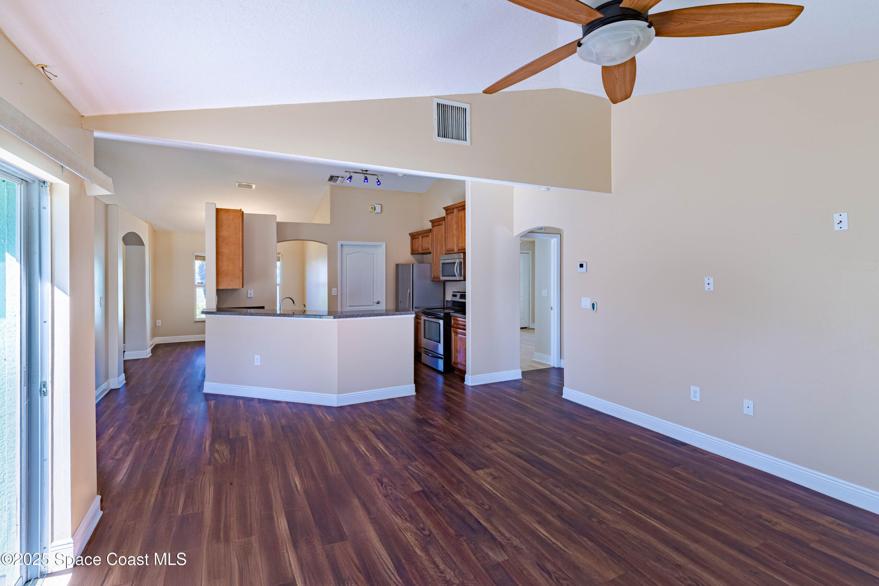942 Palo Alto Street, Palm Bay, FL, 32909
942 Palo Alto Street, Palm Bay, FL, 32909Basics
- Date added: Added 6 months ago
- Category: Residential
- Type: Single Family Residence
- Status: Active
- Bedrooms: 3
- Bathrooms: 2
- Area: 1704 sq ft
- Lot size: 0.23 sq ft
- Year built: 2007
- Subdivision Name: Port Malabar Unit 22
- Bathrooms Full: 2
- Lot Size Acres: 0.23 acres
- Rooms Total: 10
- Zoning: Residential
- County: Brevard
- MLS ID: 1035652
Description
-
Description:
Step into 942 Palo Alto, newly painted interior and exterior, charming 3 bedroom and 2 bath crafted home with an open and split floor plan, perfect for everyday comfort, multi-generational living, working from home and exceptional entertaining! Upon entry, you'll step into a seamless flow of space, highlighted by a formal living room and dining area, complemented by a spacious family room ideal for gatherings. The custom kitchen, complemented by the 42'' maple cabinets matched with a convenient breakfast bar and nook will have you falling in love. The large master suite is a personal retreat, featuring a walk-in closet, dual sinks, and a separate tub and shower for a private oasis. For year-round comfort, a 2023 AC system ensures optimal climate control, complemented by a full shutter system for peace of mind and a new roof. Outdoor curb appeal and much more! Fully fenced backyard - perfect for entertaining,
Show all description
Location
Building Details
- Building Area Total: 1704 sq ft
- Construction Materials: Block
- Architectural Style: Ranch
- Sewer: Septic Tank
- Heating: Central, 1
- Current Use: Single Family
- Roof: Shingle
- Levels: One
Video
- Virtual Tour URL Unbranded: https://www.propertypanorama.com/instaview/spc/1035652
Amenities & Features
- Flooring: Vinyl
- Utilities: Other
- Fencing: Privacy, Fenced
- Parking Features: Garage
- Garage Spaces: 2, 1
- WaterSource: Well,
- Appliances: Dishwasher, Electric Range, Electric Water Heater, Microwave, Refrigerator
- Interior Features: Breakfast Bar, Ceiling Fan(s), Entrance Foyer, Kitchen Island, Pantry, Walk-In Closet(s), Primary Bathroom -Tub with Separate Shower, Split Bedrooms, Breakfast Nook
- Lot Features: Other
- Exterior Features: Storm Shutters, Other
- Cooling: Central Air
Fees & Taxes
- Tax Assessed Value: $1,141.30
School Information
- HighSchool: Bayside
- Middle Or Junior School: Southwest
- Elementary School: Westside
Miscellaneous
- Road Surface Type: Asphalt
- Listing Terms: Cash, Conventional, FHA, VA Loan, Other
- Special Listing Conditions: Standard
Courtesy of
- List Office Name: Realty by Dale Thomas, LLC



