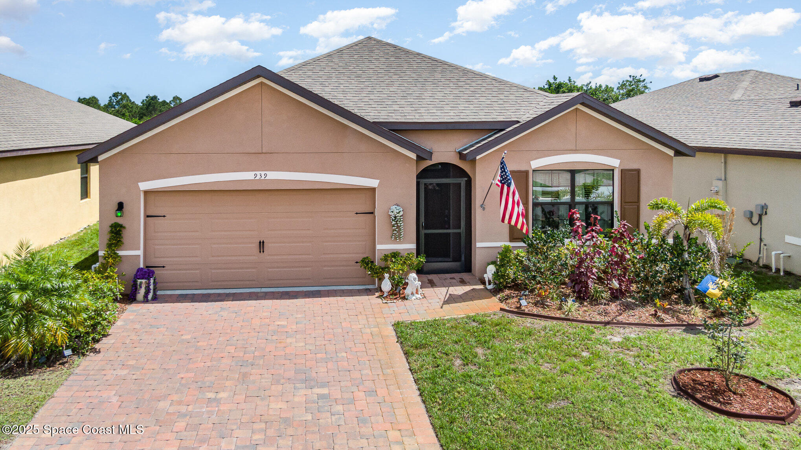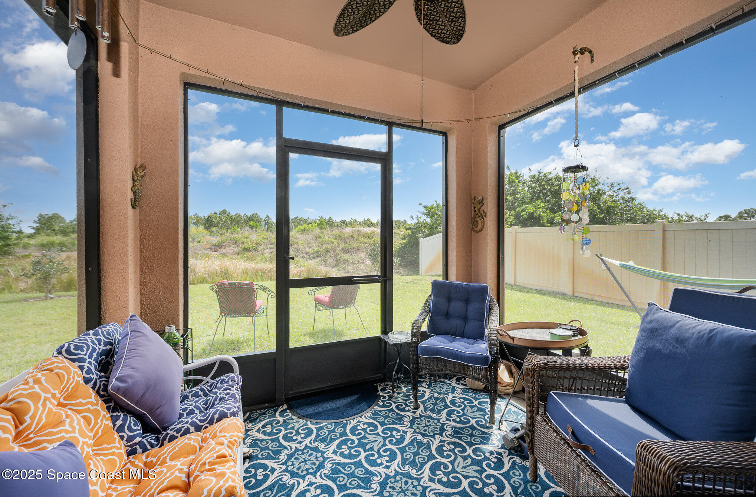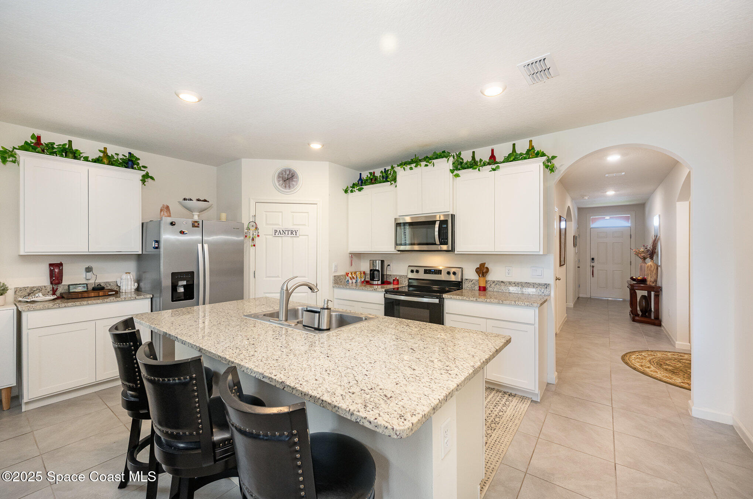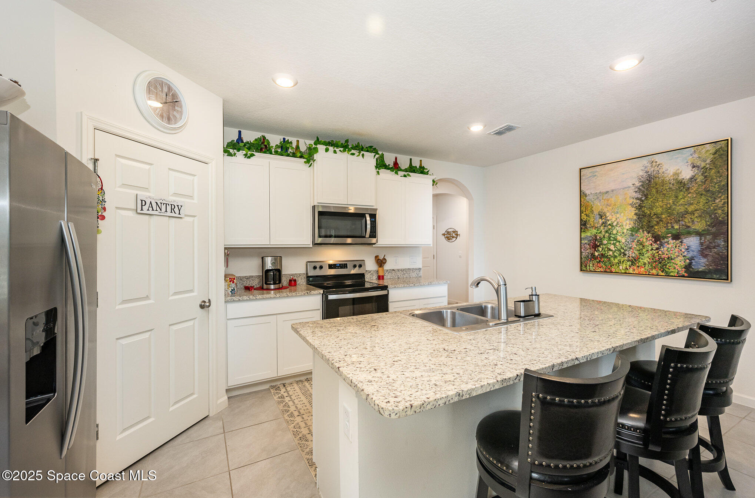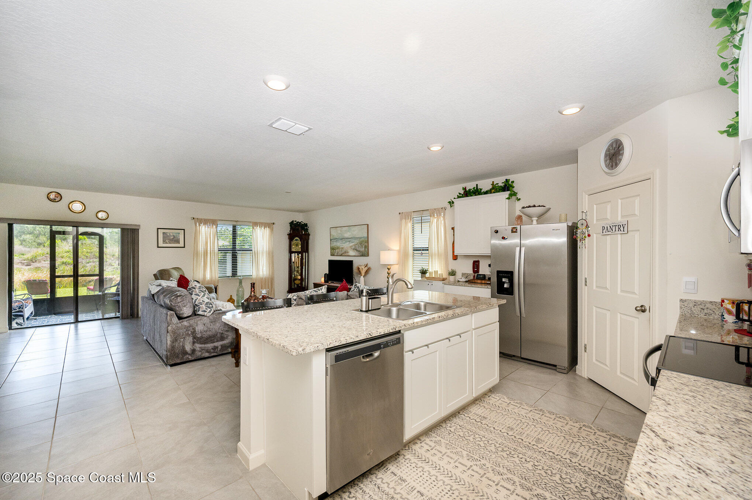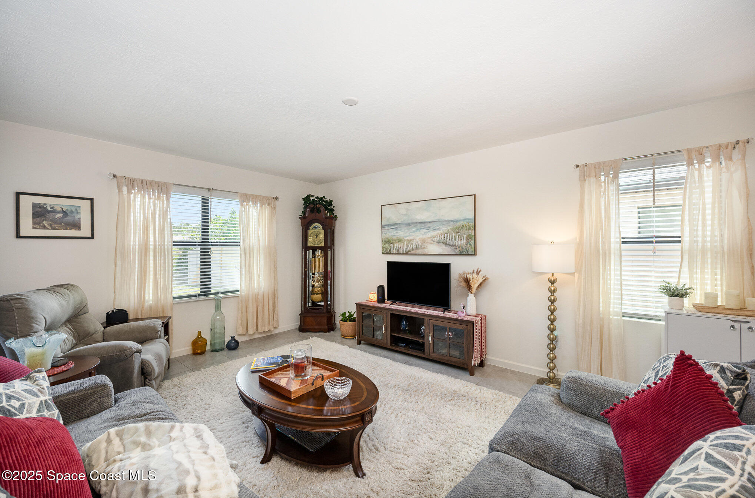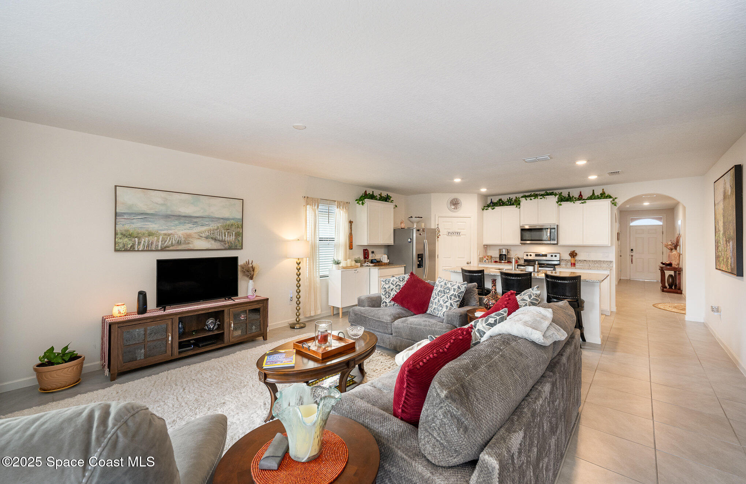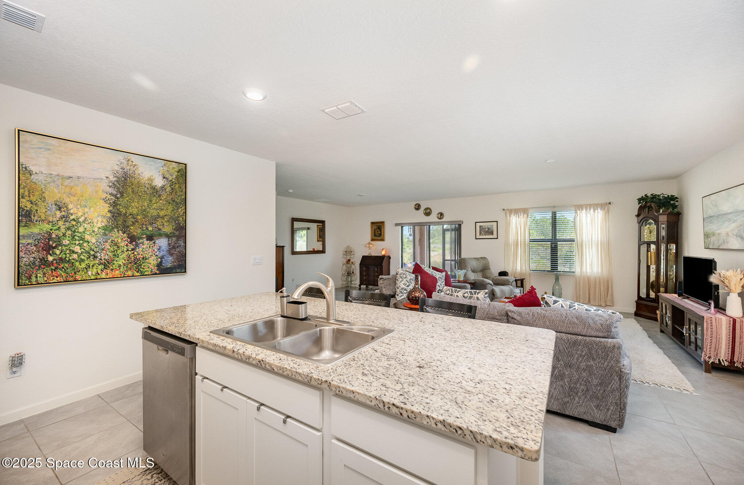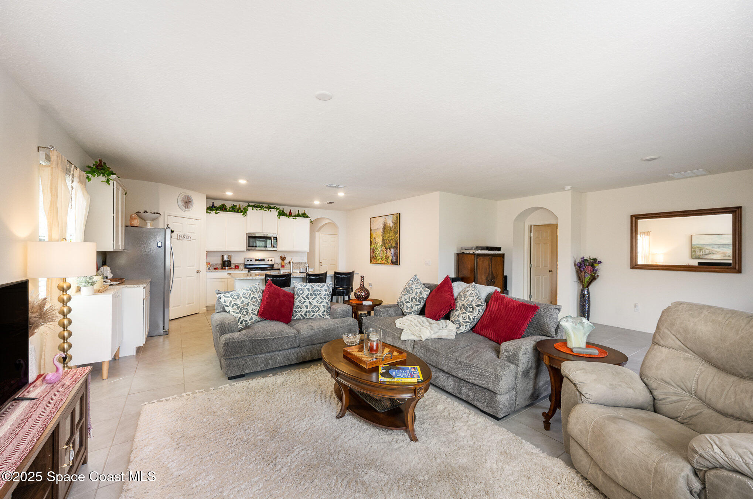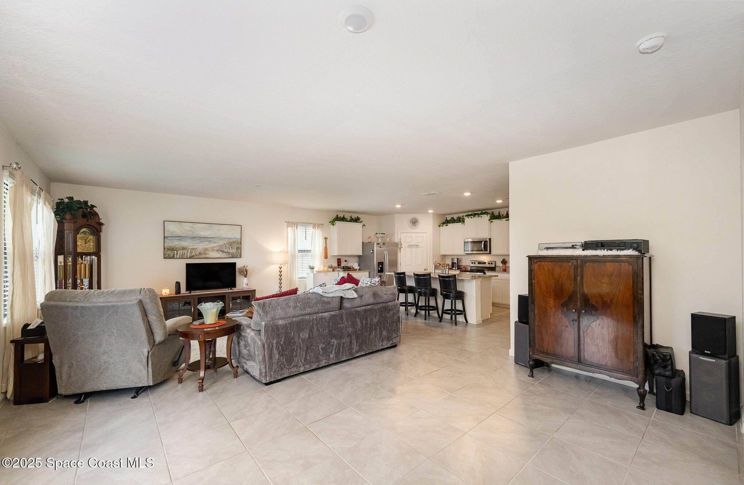939 Remington Green Drive, Palm Bay, FL, 32909
939 Remington Green Drive, Palm Bay, FL, 32909Basics
- Date added: Added 4 weeks ago
- Category: Residential
- Type: Single Family Residence
- Status: Active
- Bedrooms: 4
- Bathrooms: 2
- Area: 1918 sq ft
- Lot size: 0.14 sq ft
- Year built: 2022
- Subdivision Name: Preserves at Stonebriar Phase 2
- Bathrooms Full: 2
- Lot Size Acres: 0.14 acres
- Rooms Total: 0
- County: Brevard
- MLS ID: 1042212
Description
-
Description:
Perfect Home in the Perfect location! Why wait to build when this 3 yr old beauty is ready for you! Fully screened back porch & front porch to keep you comfortable. Expansive open-concept plan to allow freedom to move about & entertain. Plenty of privacy with the split floor plan with the 4 bedrooms split into 3 different areas of the home. This home includes the extended living area allowing more space in the living room & dining room. Huge granite island & magnificent walk-in pantry make this a dream kitchen. Upgraded tile in the main areas & cozy carpet in the bedrooms for comfort. Laundry inside for convenience, wired for smart home features, hurricane shutters, & so much more. This home is light & bright & has been superbly maintained for you to move right in. This community offers not only your own pool area but access to the Bayside Lakes pool & rec area with pool, exercise room, clubhouse, courts, playground, storage & more! Close to everything! Furnishings negotiable as well.
Show all description
Location
Building Details
- Construction Materials: Stucco
- Architectural Style: Traditional
- Sewer: Public Sewer
- Heating: Central, Electric, 1
- Current Use: Residential
- Roof: Shingle
- Levels: One
Video
- Virtual Tour URL Unbranded: https://www.propertypanorama.com/instaview/spc/1042212
Amenities & Features
- Laundry Features: In Unit
- Flooring: Carpet, Tile
- Utilities: Cable Connected, Electricity Connected, Sewer Connected, Water Connected
- Association Amenities: Basketball Court, Clubhouse, Fitness Center, Gated, Maintenance Grounds, Playground, RV/Boat Storage, Tennis Court(s), Management - Off Site, Pool
- Parking Features: Garage
- Garage Spaces: 2, 1
- WaterSource: Public,
- Appliances: Dryer, Disposal, Dishwasher, Electric Range, Electric Water Heater, Ice Maker, Microwave, Refrigerator, Washer
- Interior Features: Ceiling Fan(s), Entrance Foyer, Kitchen Island, Open Floorplan, Pantry, Primary Downstairs, Vaulted Ceiling(s), Walk-In Closet(s), Primary Bathroom - Shower No Tub, Split Bedrooms
- Lot Features: Sprinklers In Front, Sprinklers In Rear
- Patio And Porch Features: Front Porch, Rear Porch, Screened
- Exterior Features: Storm Shutters
- Cooling: Central Air, Electric
Fees & Taxes
- Tax Assessed Value: $5,143.48
- Association Fee Frequency: Quarterly
- Association Fee Includes: Maintenance Grounds
School Information
- HighSchool: Bayside
- Middle Or Junior School: Southwest
- Elementary School: Westside
Miscellaneous
- Road Surface Type: Asphalt
- Listing Terms: Cash, Conventional, FHA, VA Loan
- Special Listing Conditions: Standard
- Pets Allowed: Yes
Courtesy of
- List Office Name: RE/MAX Elite

