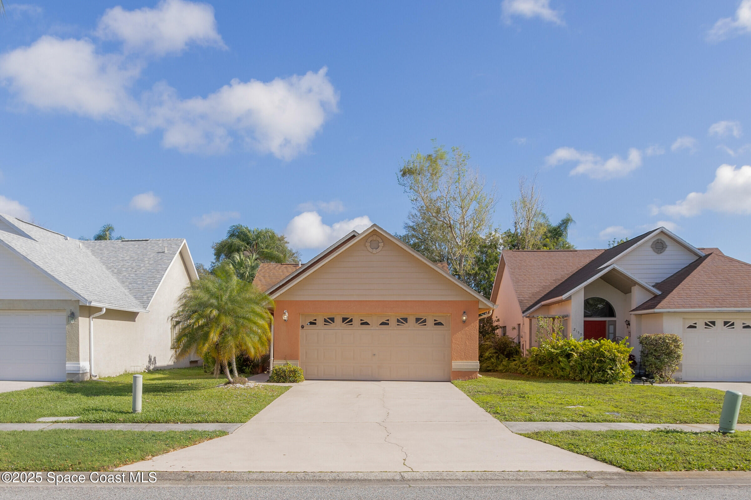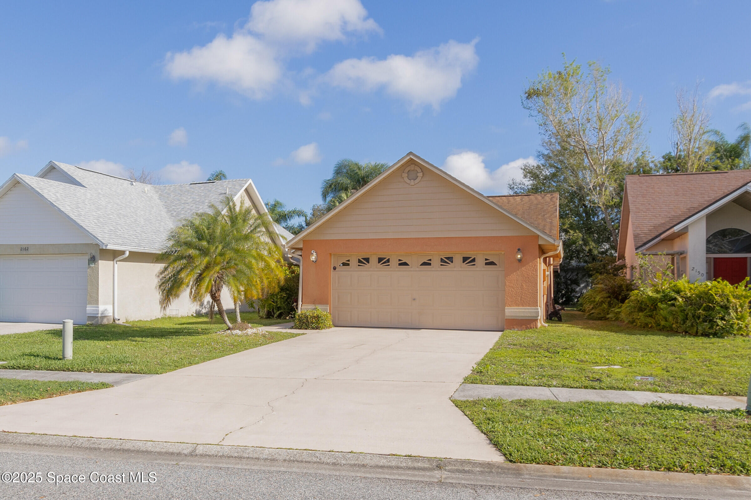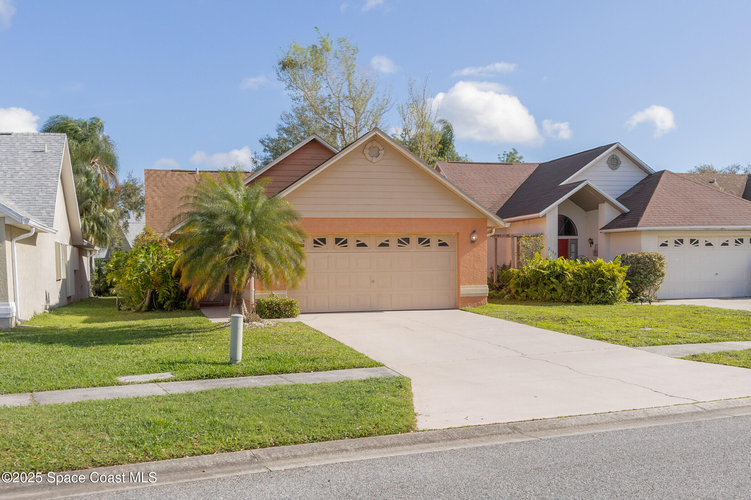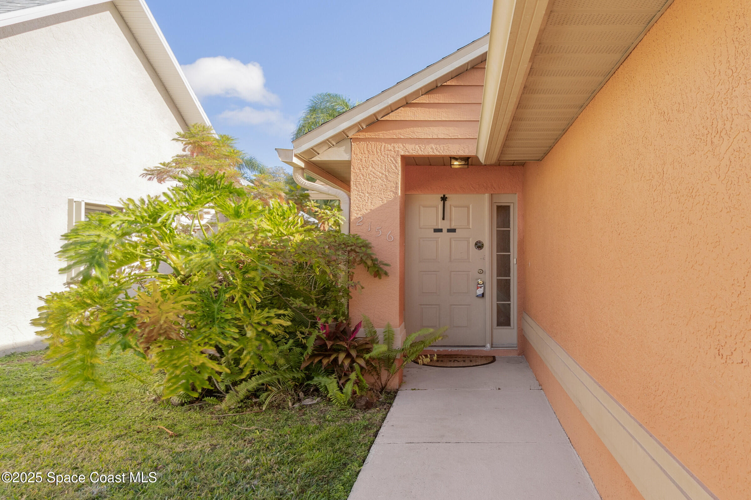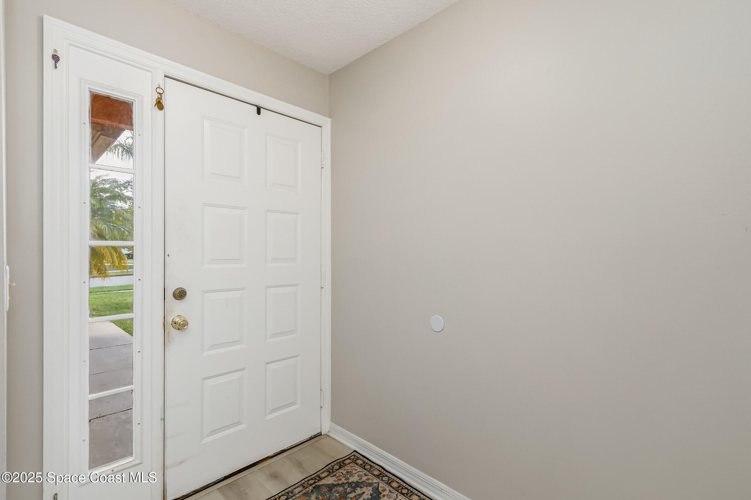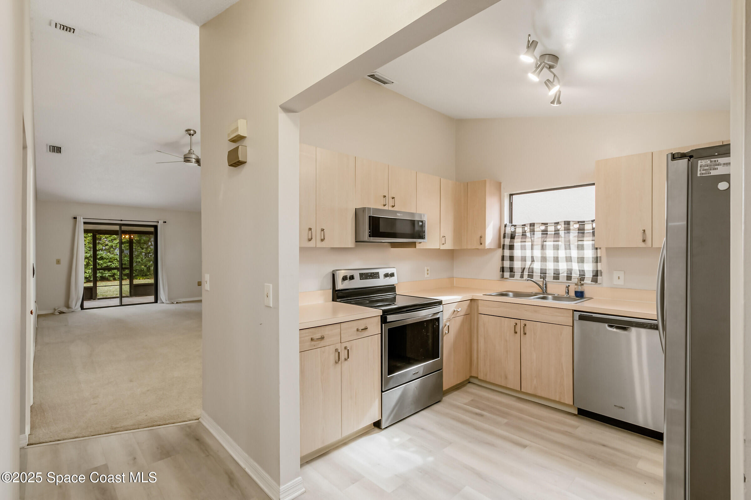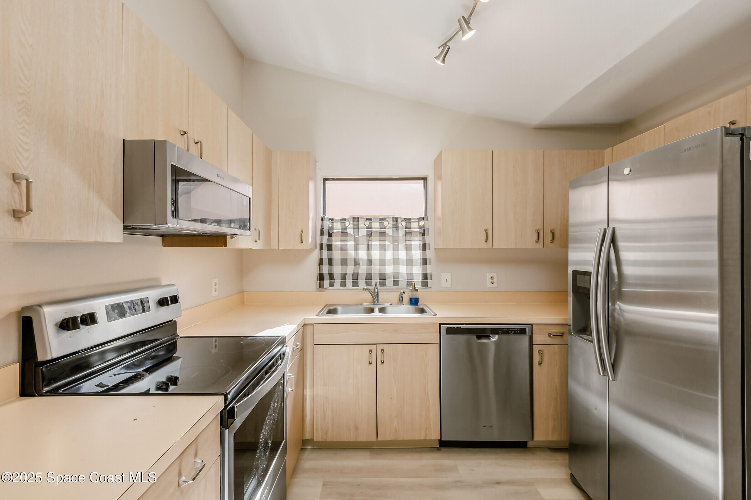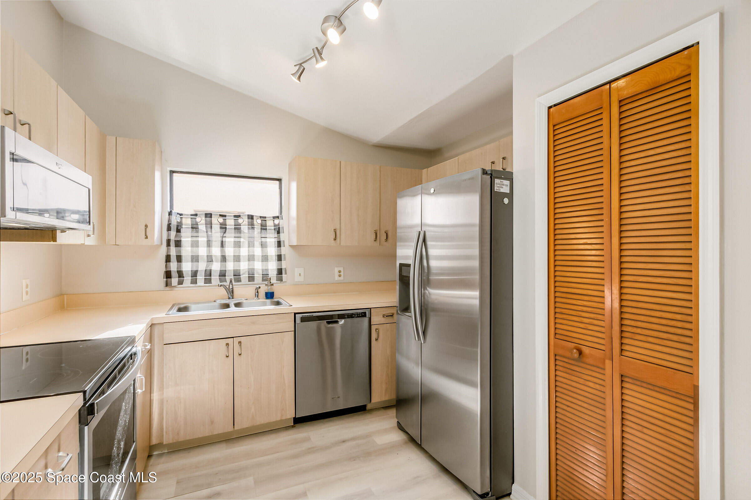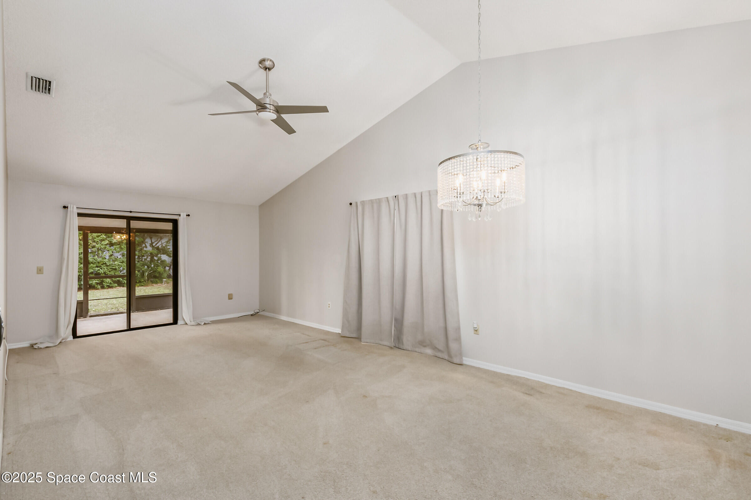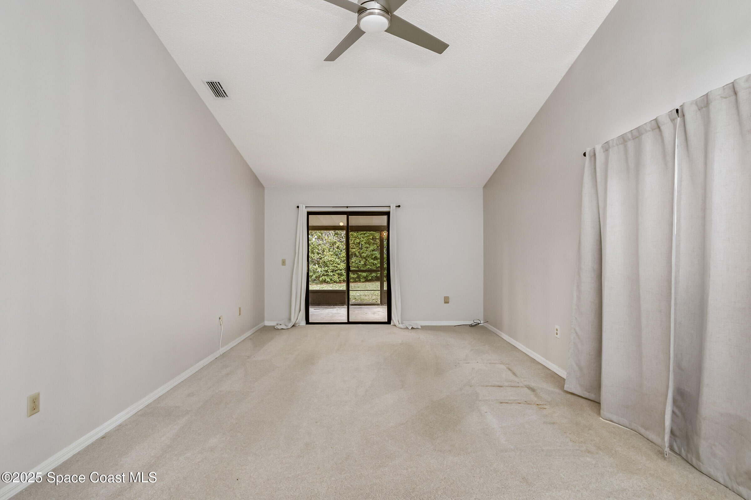2156 Misty Way Lane, Melbourne, FL, 32935
2156 Misty Way Lane, Melbourne, FL, 32935Basics
- Date added: Added 6 months ago
- Category: Residential
- Type: Single Family Residence
- Status: Active
- Bedrooms: 2
- Bathrooms: 2
- Area: 1063 sq ft
- Lot size: 0.11 sq ft
- Year built: 1990
- Subdivision Name: Misty Way Phase I PUD
- Bathrooms Full: 2
- Lot Size Acres: 0.11 acres
- Rooms Total: 0
- County: Brevard
- MLS ID: 1037255
Description
-
Description:
Looking to purchase your first home or downsize for simplicity? Here is your chance! This 2bed/2bath home is your chance to say goodbye to rent and hello to your own home. With vaulted ceilings and a neutral interior, it's move-in ready and waiting for your personal touch. Both bedrooms have walk-in closets with the space you need to stay organized. And unlike many rentals, you won't have to fight for parking or give up your hobbies—this home comes with a spacious 2-car garage, offering plenty of room for vehicles, bikes, tools, or whatever you need! Enjoy peaceful mornings or unwind after a long day on your screened-in lanai, with a view of the nearby pond. Need to cool off? The community pool is only 6 houses away, along with a tennis court for when you're feeling competitive! With a price that leaves room for updates, this is your opportunity to invest in your future. And with the washer and dryer included, you can move in and start enjoying your new home right away. CALL TODAY!
Show all description
Location
- View: Pond
Building Details
- Construction Materials: Block, Stucco
- Sewer: Public Sewer
- Heating: Central, Electric, 1
- Current Use: Residential, Single Family
- Roof: Shingle
- Levels: One
Video
- Virtual Tour URL Unbranded: https://www.propertypanorama.com/instaview/spc/1037255
Amenities & Features
- Laundry Features: In Garage
- Flooring: Carpet, Laminate, Vinyl
- Utilities: Cable Available, Electricity Connected, Sewer Connected, Water Connected
- Parking Features: Attached, Garage, Garage Door Opener
- Garage Spaces: 2, 1
- WaterSource: Public,
- Appliances: Dryer, Dishwasher, Electric Range, Microwave, Refrigerator, Washer
- Interior Features: Ceiling Fan(s), Entrance Foyer, Pantry, Primary Downstairs, Vaulted Ceiling(s), Walk-In Closet(s), Primary Bathroom - Shower No Tub
- Lot Features: Other
- Patio And Porch Features: Covered, Rear Porch, Screened
- Cooling: Central Air, Electric
Fees & Taxes
- Tax Assessed Value: $3,891.93
- Association Fee Frequency: Semi-Annually
School Information
- HighSchool: Eau Gallie
- Middle Or Junior School: Johnson
- Elementary School: Croton
Miscellaneous
- Road Surface Type: Asphalt
- Listing Terms: Cash, Conventional, FHA, VA Loan
- Special Listing Conditions: Standard
Courtesy of
- List Office Name: RE/MAX Aerospace Realty

