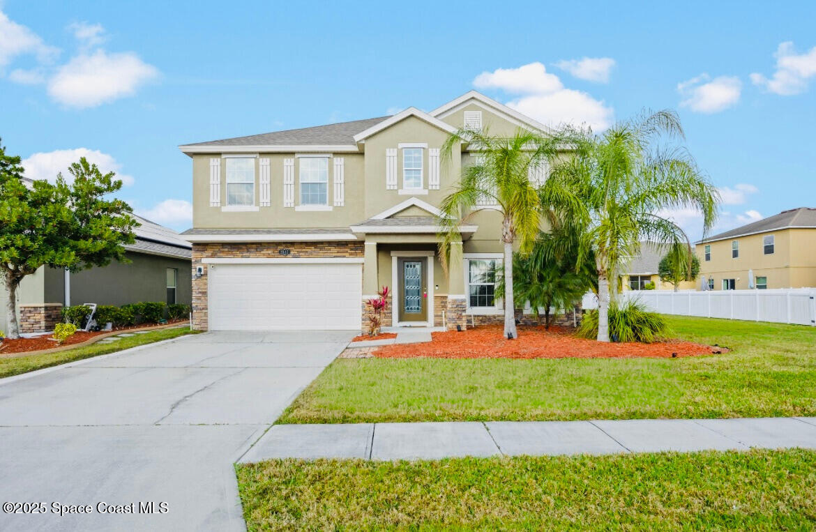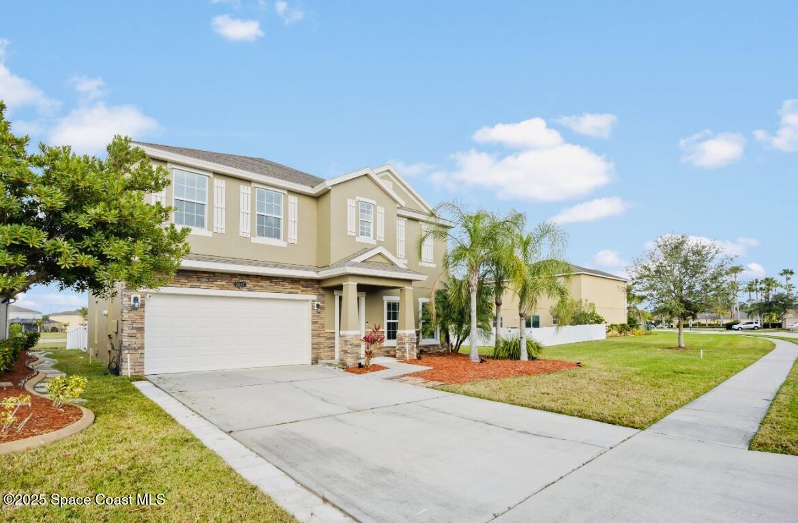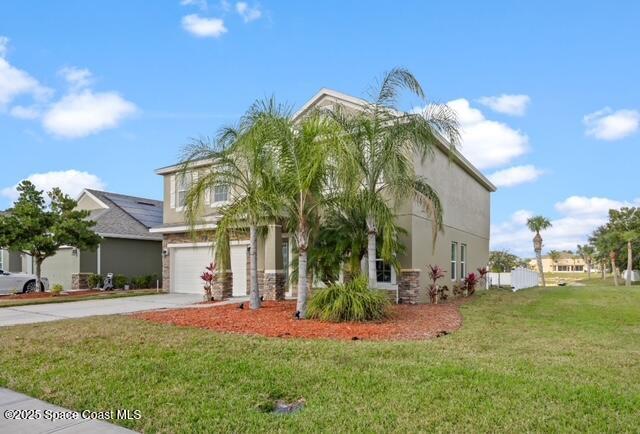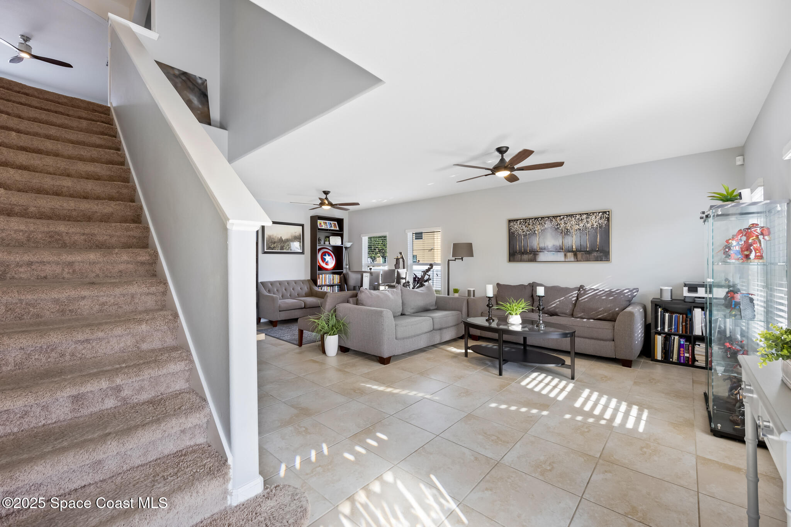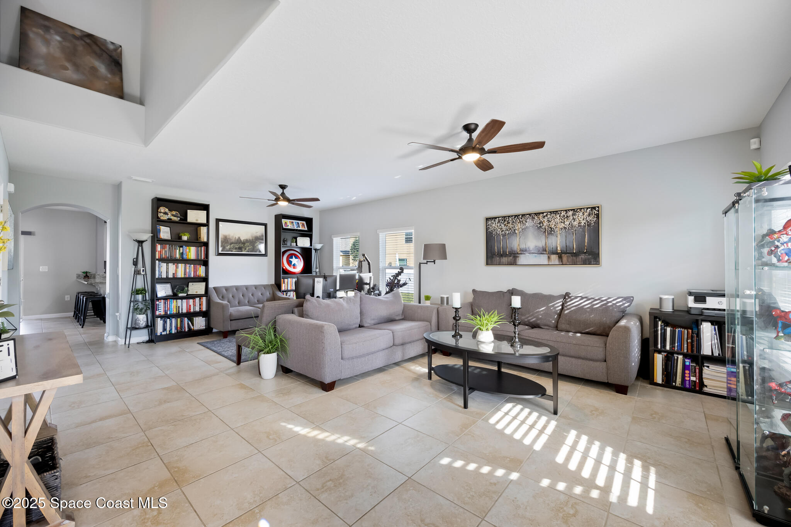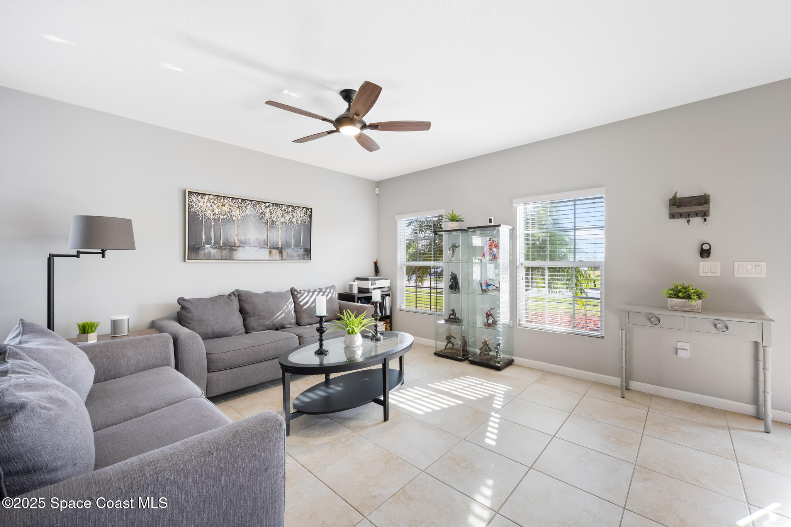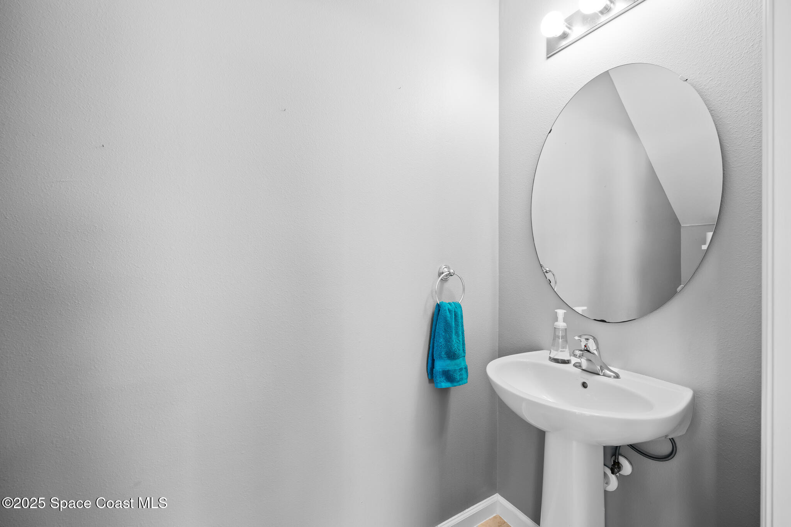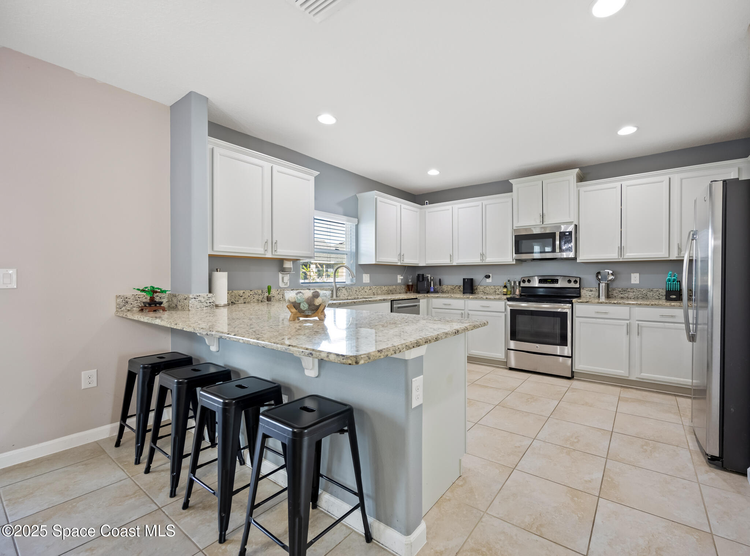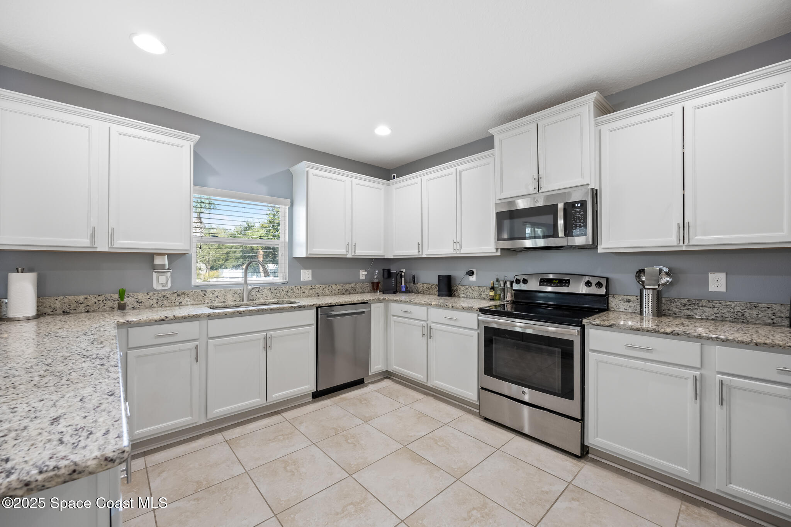2347 Snapdragon Drive, Palm Bay, FL, 32907
2347 Snapdragon Drive, Palm Bay, FL, 32907Basics
- Date added: Added 6 months ago
- Category: Residential
- Type: Single Family Residence
- Status: Active
- Bedrooms: 4
- Bathrooms: 3
- Area: 2761 sq ft
- Lot size: 0.14 sq ft
- Year built: 2016
- Subdivision Name: Parkside West
- Bathrooms Full: 2
- Lot Size Acres: 0.14 acres
- Rooms Total: 0
- County: Brevard
- MLS ID: 1036604
Description
-
Description:
Welcome Home!
Show all description
Step into this spacious and inviting 4-bedroom home with a loft, 2.5 baths, and a 2-car garage, nestled in the gated community of Parkside West. Perfect for families, this home features three versatile living spaces, an expansive eat-in kitchen with stunning granite countertops, and an open, flowing floor plan that makes entertaining a breeze.
Upstairs, you'll find a massive owner's suite with serene lake views, an elegant tray ceiling, and a huge walk-in closet. The loft adds a flexible bonus space, and the upstairs laundry makes chores easier. With plenty of storage, a screened patio, and a beautifully fenced yard, this home is both functional and charming. Enjoy extra green space next to the common area and take advantage of the community pool and playground, just steps away! Plus, with lawn mowing included in the HOA, you'll have more time to relax and enjoy your new home. Conveniently located near the St. John's Heritage Parkway.
Location
Building Details
- Construction Materials: Block, Concrete, Stucco
- Architectural Style: Traditional
- Sewer: Public Sewer
- Heating: Central, 1
- Current Use: Residential
- Roof: Shingle
Video
- Virtual Tour URL Unbranded: https://www.propertypanorama.com/instaview/spc/1036604
Amenities & Features
- Utilities: Electricity Connected, Sewer Connected, Water Connected
- Association Amenities: Gated, Playground, Pool
- Parking Features: Attached, Garage
- Waterfront Features: Pond
- Garage Spaces: 2, 1
- WaterSource: Public, 1
- Appliances: Disposal, Dishwasher, Electric Range, Refrigerator
- Interior Features: Breakfast Bar, Ceiling Fan(s), Eat-in Kitchen, Pantry
- Lot Features: Other
- Cooling: Central Air
Fees & Taxes
- Tax Assessed Value: $3,546.35
- Association Fee Frequency: Quarterly
School Information
- HighSchool: Heritage
- Middle Or Junior School: Central
- Elementary School: Jupiter
Miscellaneous
- Road Surface Type: Asphalt
- Listing Terms: Cash, Conventional, FHA, VA Loan
- Special Listing Conditions: Standard
Courtesy of
- List Office Name: Blue Marlin Real Estate

