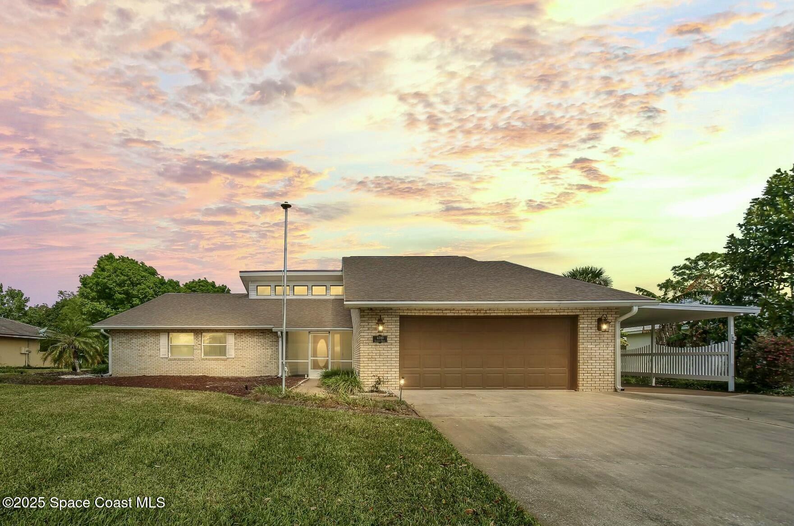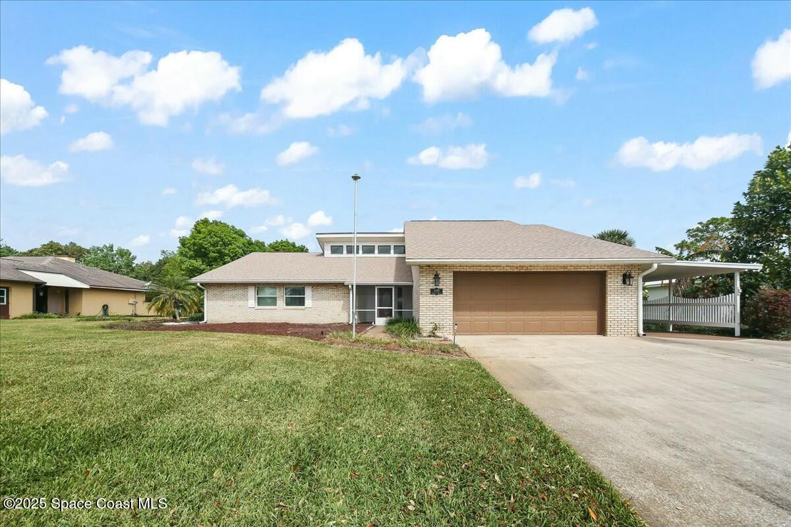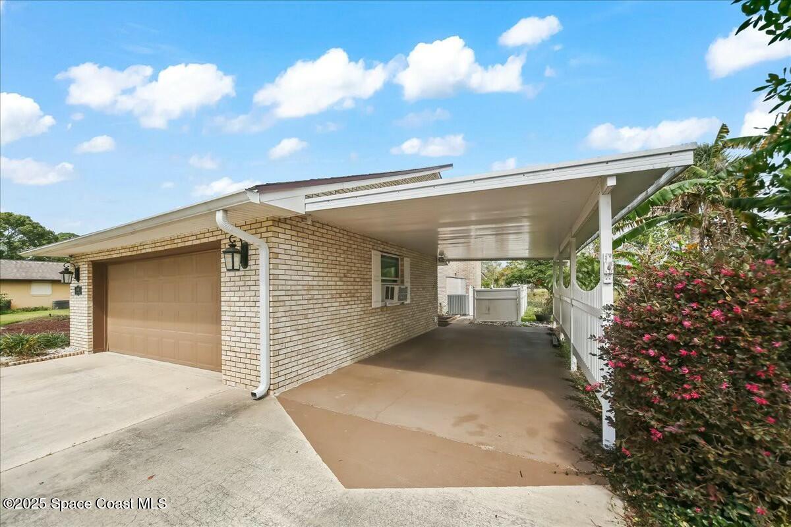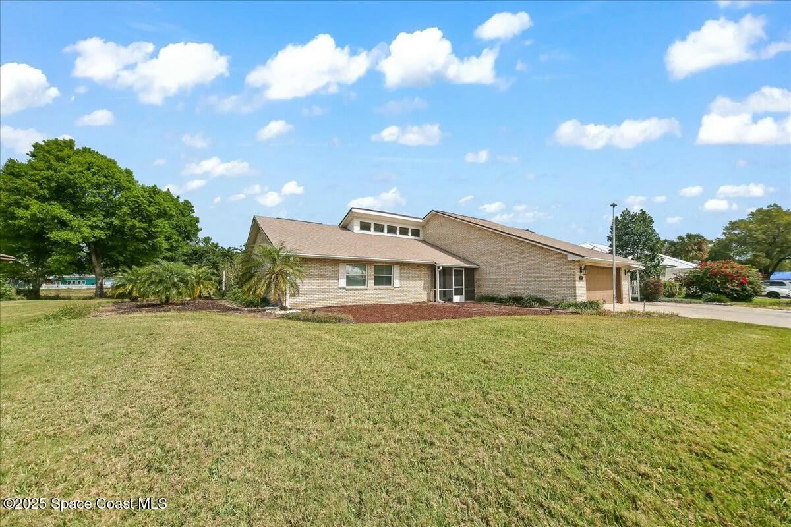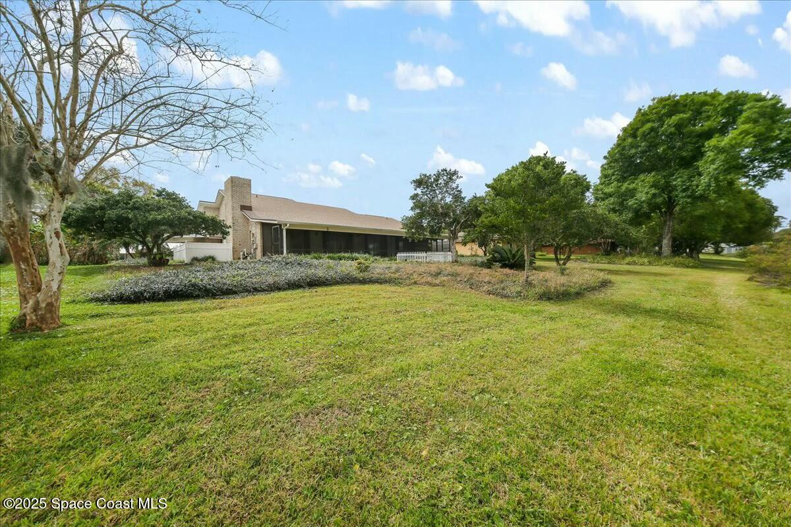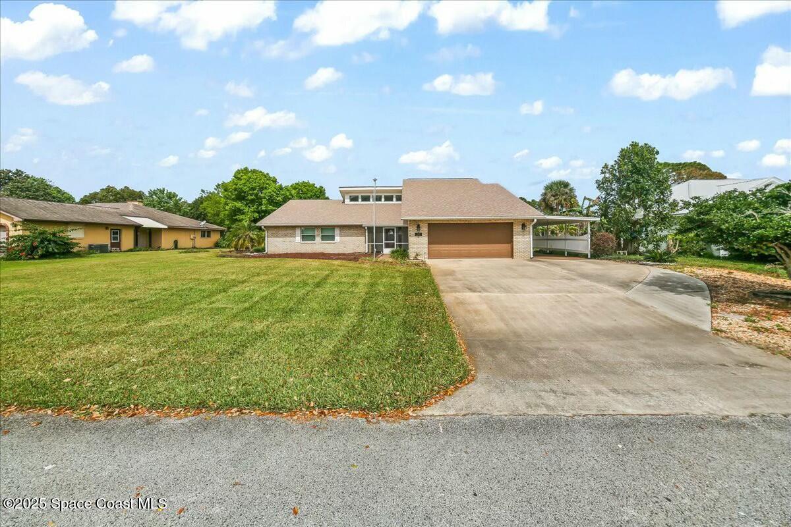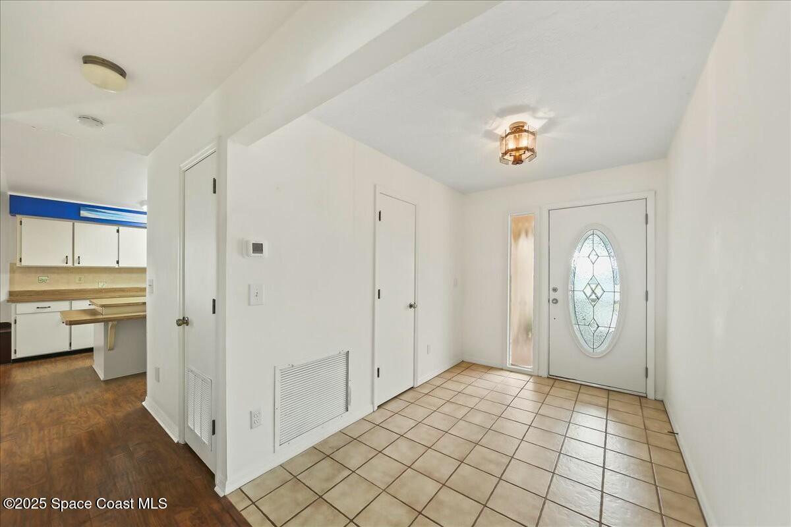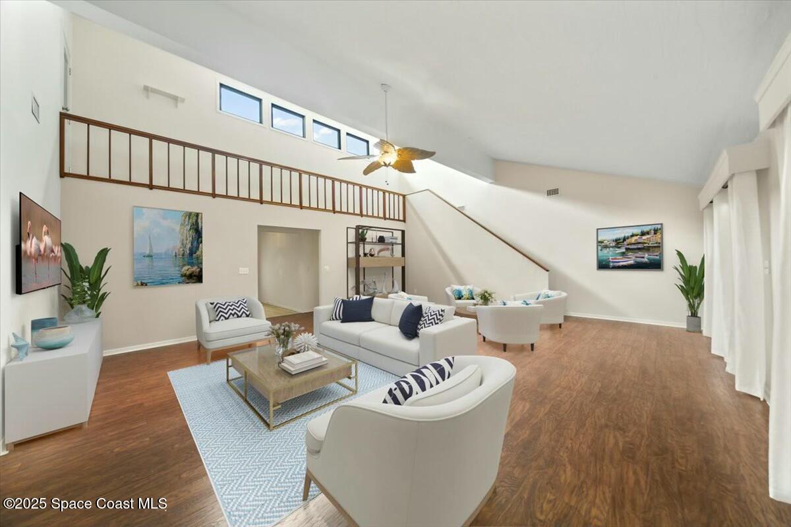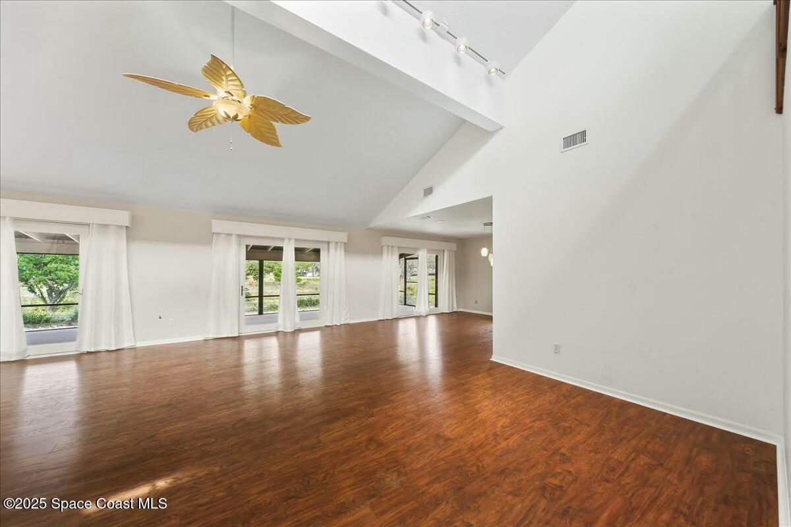4740 Longbow Drive, Titusville, FL, 32796
4740 Longbow Drive, Titusville, FL, 32796Basics
- Date added: Added 5 months ago
- Category: Residential
- Type: Single Family Residence
- Status: Active
- Bedrooms: 3
- Bathrooms: 3
- Area: 2216 sq ft
- Lot size: 0.3 sq ft
- Year built: 1984
- Subdivision Name: Sherwood Estates Unit 10
- Bathrooms Full: 2
- Lot Size Acres: 0.3 acres
- Rooms Total: 0
- Zoning: Residential
- County: Brevard
- MLS ID: 1039160
Description
-
Description:
Discover this one-of-a-kind 3-bedroom, 2.5-bath home, offering spacious living and thoughtful design. This layout features soaring ceilings, abundant natural light and a cozy fireplace in the dining room which is perfect for entertaining! The large kitchen boasts ample counter space, an island, walk-in pantry and generous storage. The primary suite offers outdoor access and his & her closets. For space and convenience bedroom #2 offers a built-in Murphy Bed! Upstairs, a private bonus room provides attic access and can be used as a craft room, small office or extra storage space. Enjoy outdoor living on the covered patio overlooking the beautifully landscaped yard. ROOF AND AC were replaced in 2023! With a two-car garage, additional carport and a prime location near shopping and dining, this home is a must-see! Close to Kennedy Space Center, Cape Canaveral Space Force Station, 40 min from Orlando and 20 min to the beach!
Show all description
Location
Building Details
- Construction Materials: Frame, Brick
- Architectural Style: Traditional
- Sewer: Public Sewer
- Heating: Electric, 1
- Current Use: Residential, Single Family
- Roof: Shingle
- Levels: Two
- Carport Spaces: 1
Video
- Virtual Tour URL Unbranded: https://www.propertypanorama.com/instaview/spc/1039160
Amenities & Features
- Laundry Features: In Unit
- Flooring: Carpet, Vinyl, Wood
- Utilities: Cable Available, Electricity Connected, Water Available
- Parking Features: Attached, Carport, Covered, Garage
- Fireplace Features: Other
- Garage Spaces: 2, 1
- WaterSource: Public,
- Appliances: Dryer, Disposal, Dishwasher, Electric Oven, Electric Range, Electric Water Heater, Microwave, Refrigerator, Washer
- Interior Features: Ceiling Fan(s), Entrance Foyer, Eat-in Kitchen, His and Hers Closets, Kitchen Island, Pantry, Primary Downstairs, Vaulted Ceiling(s), Walk-In Closet(s), Primary Bathroom - Shower No Tub
- Lot Features: Sprinklers In Front, Sprinklers In Rear
- Patio And Porch Features: Covered, Porch, Rear Porch, Screened
- Exterior Features: Storm Shutters
- Fireplaces Total: 1
- Cooling: Electric
Fees & Taxes
- Tax Assessed Value: $2,107.23
School Information
- HighSchool: Astronaut
- Middle Or Junior School: Madison
- Elementary School: Mims
Miscellaneous
- Road Surface Type: Concrete
- Listing Terms: Cash, Conventional, FHA, VA Loan
- Special Listing Conditions: Standard
- Pets Allowed: Yes
Courtesy of
- List Office Name: Denovo Realty

