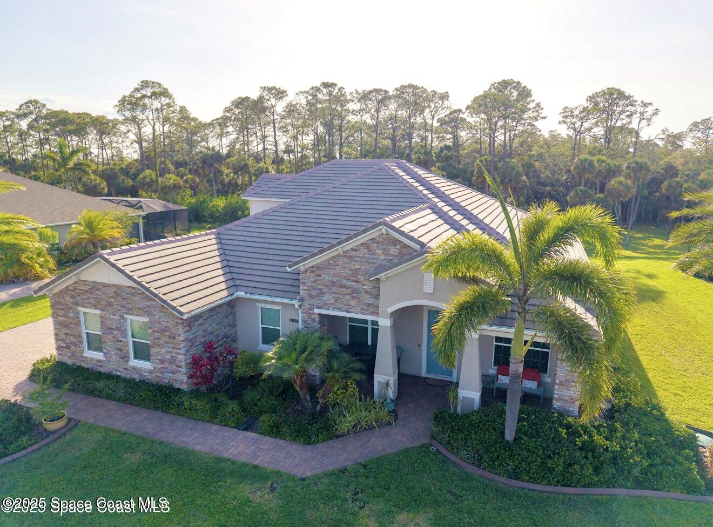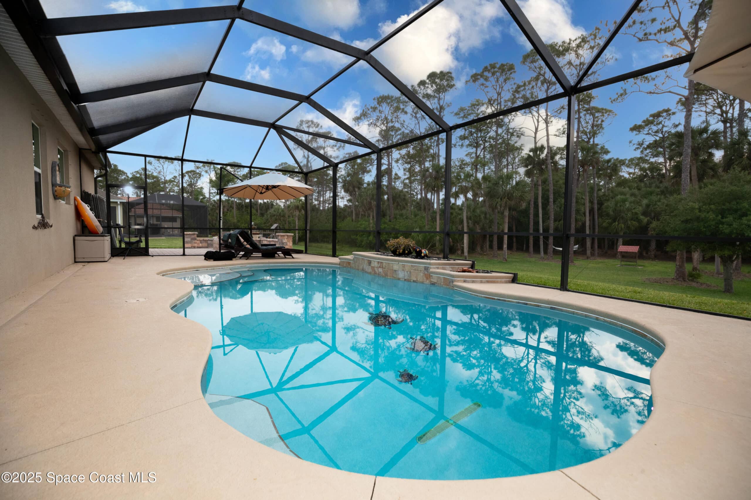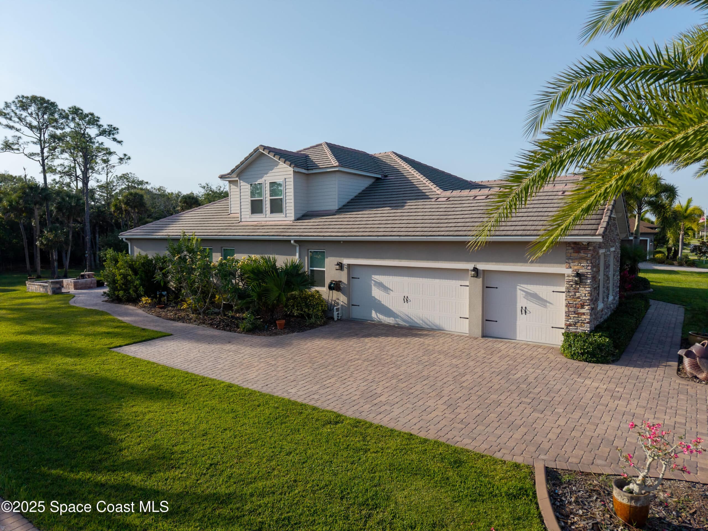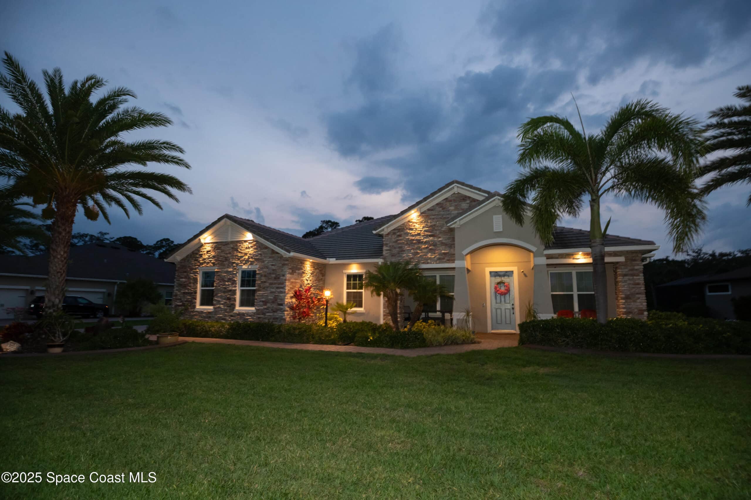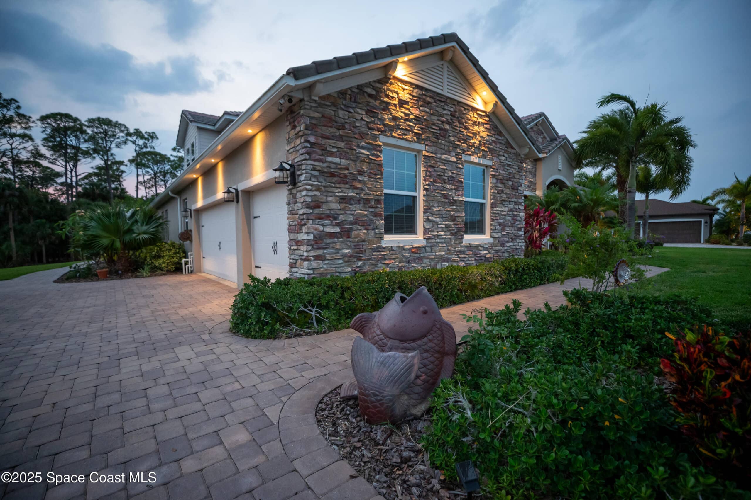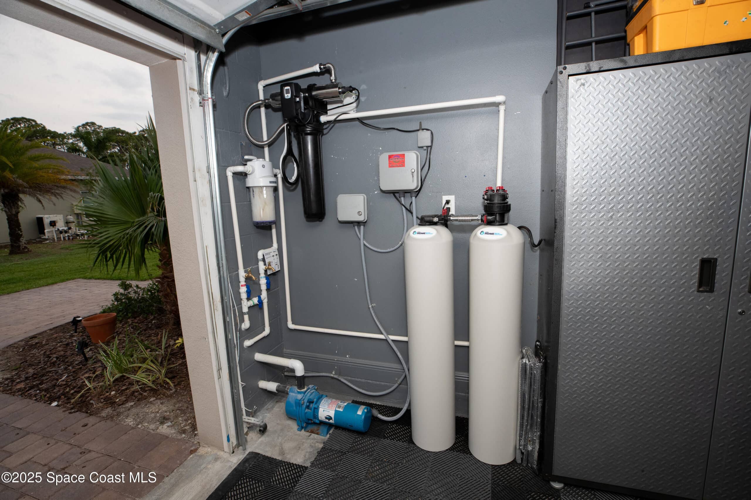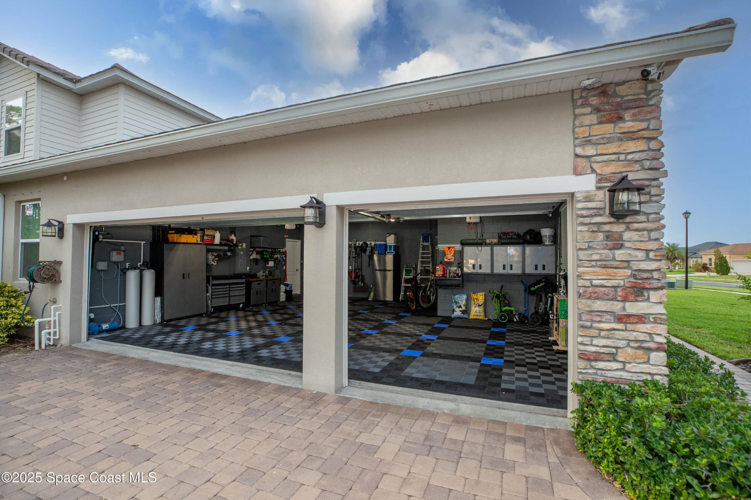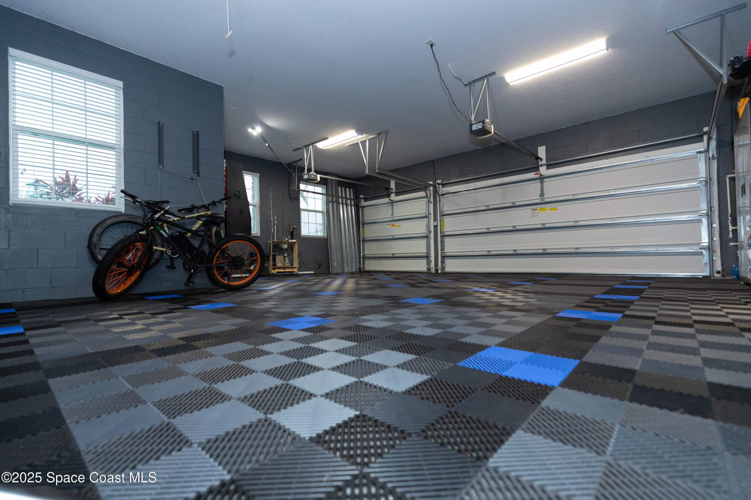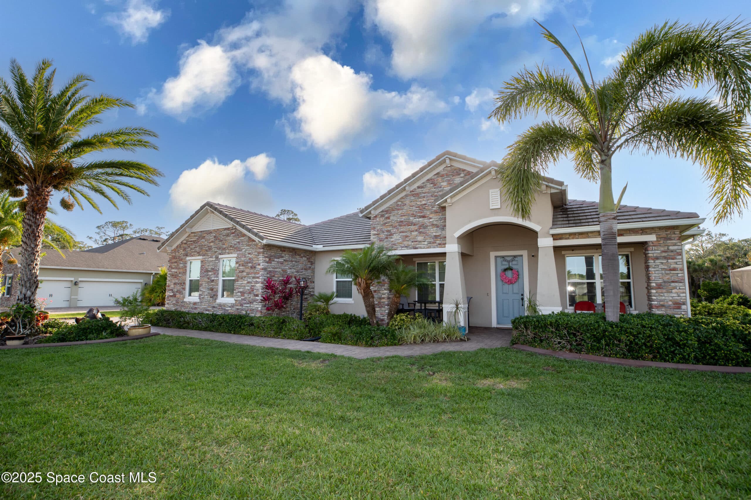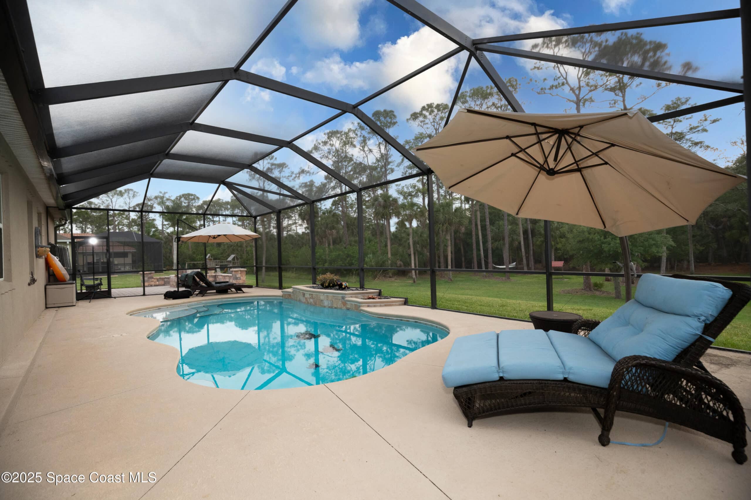4407 Preservation Circle, Melbourne, FL, 32934
4407 Preservation Circle, Melbourne, FL, 32934Basics
- Date added: Added 2 months ago
- Category: Residential
- Type: Single Family Residence
- Status: Active
- Bedrooms: 4
- Bathrooms: 3
- Area: 3590 sq ft
- Lot size: 0.76 sq ft
- Year built: 2017
- Subdivision Name: Woodshire Preserve Phase I
- Bathrooms Full: 3
- Lot Size Acres: 0.76 acres
- Rooms Total: 4
- County: Brevard
- MLS ID: 1046418
Description
-
Description:
Elevate your lifestyle in this breathtaking Woodshire Preserve estate, where rustic charm harmonizes with modern luxury, inspiring a life of beauty and wonder. With its expansive preserve lot, salt water pool and meticulously groomed grounds, this extraordinary property embodies the essence of refined living, inviting you to experience the ultimate in sophistication and elegance. The spacious interior, featuring a home office, bonus room, and expansive master suite with tray ceilings, large shower with 3 shower heads, soaker tub, and spacious master closet. offers the perfect synergy of comfort and refinement, empowering you to live your best life. The deluxe kitchen package offers double oven , wine cooler, newer appliances, pantry and plenty of storage, soft close cabinets , whole house water treatment system, smart home wiring, theater surround sound system, brand new 20 mesh screen around the pool .Ideally located close to 95,and the beaches.
Show all description
Location
- View: Pool, Protected Preserve
Building Details
- Construction Materials: Block, Concrete, Stucco
- Sewer: Septic Tank
- Heating: Central, Electric, 1
- Current Use: Residential
- Roof: Tile
- Levels: Two
Video
- Virtual Tour URL Unbranded: https://www.propertypanorama.com/instaview/spc/1046418
Amenities & Features
- Laundry Features: Electric Dryer Hookup, Lower Level, Sink, In Unit, Washer Hookup
- Pool Features: In Ground, Screen Enclosure, Salt Water, Waterfall
- Flooring: Carpet, Tile
- Utilities: Cable Available, Electricity Connected
- Association Amenities: Maintenance Grounds, Management - Off Site
- Parking Features: Attached, Garage Door Opener
- Garage Spaces: 3, 1
- WaterSource: Public, Well,
- Appliances: Disposal, Double Oven, Dishwasher, Electric Water Heater, Ice Maker, Refrigerator, Water Softener Owned
- Interior Features: Ceiling Fan(s), Kitchen Island, Open Floorplan, Pantry, Primary Downstairs, Walk-In Closet(s), Primary Bathroom - Tub with Shower, Split Bedrooms
- Lot Features: Sprinklers In Front, Sprinklers In Rear
- Patio And Porch Features: Patio, Porch, Screened
- Exterior Features: Fire Pit, Storm Shutters
- Cooling: Central Air, Electric
Fees & Taxes
- Tax Assessed Value: $8,595.78
- Association Fee Frequency: Annually
School Information
- HighSchool: Eau Gallie
- Middle Or Junior School: Johnson
- Elementary School: Sabal
Miscellaneous
- Road Surface Type: Asphalt
- Listing Terms: Cash, Conventional, FHA, VA Loan
- Special Listing Conditions: Standard
- Pets Allowed: Yes
Courtesy of
- List Office Name: One Sotheby's International

