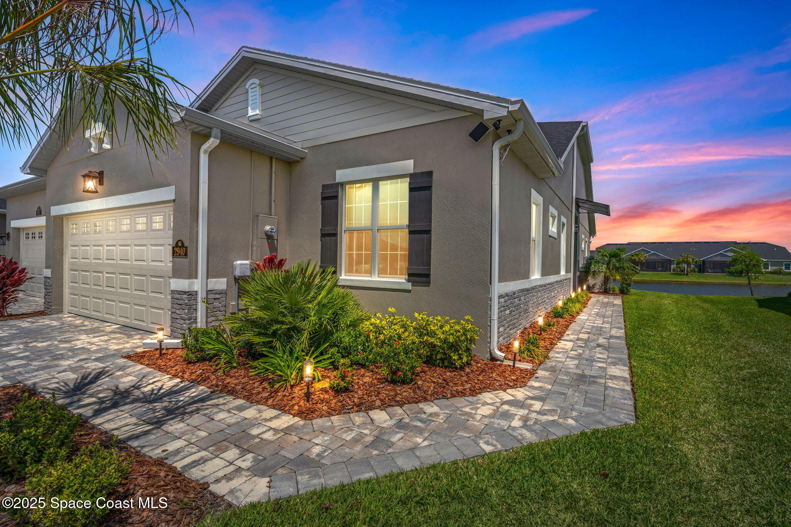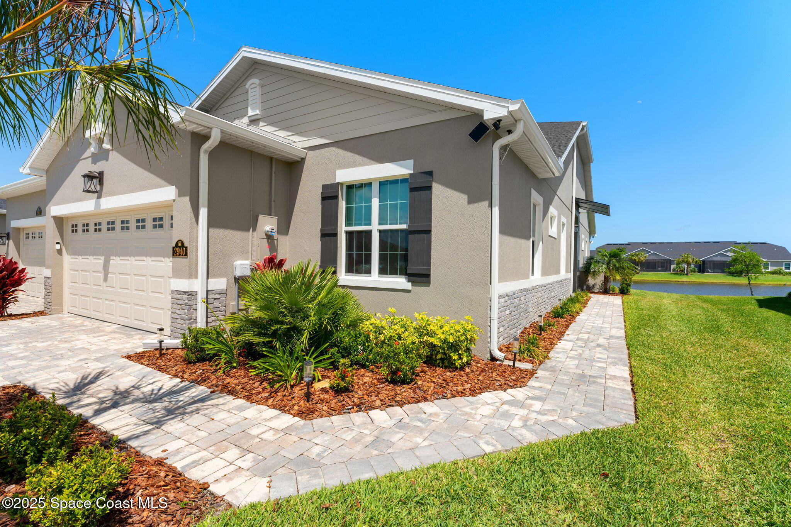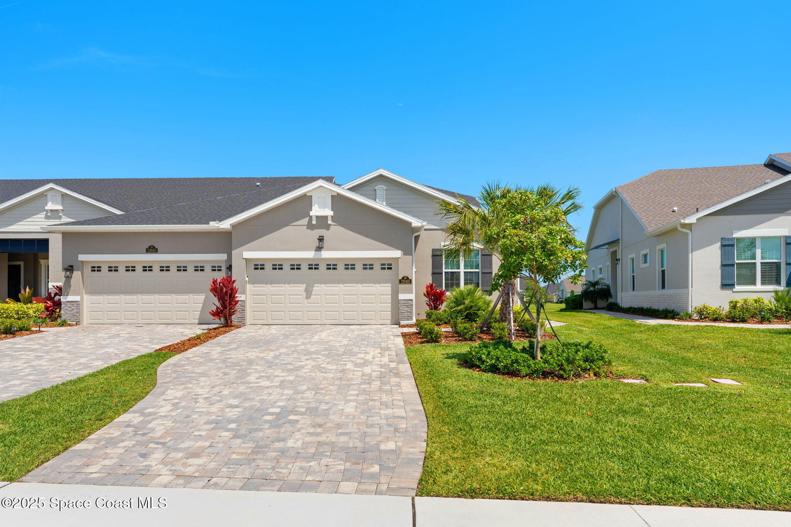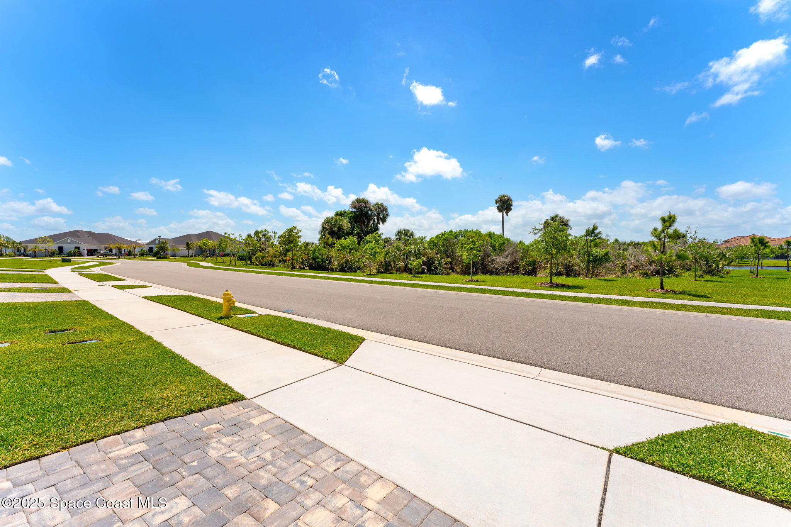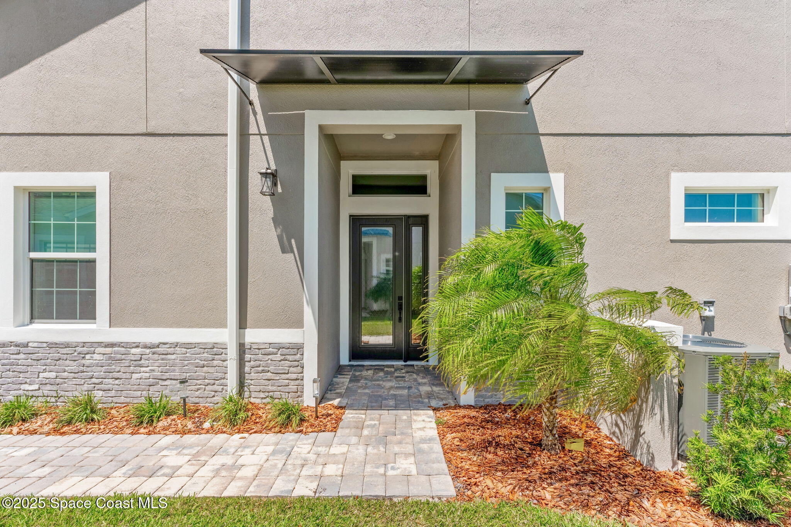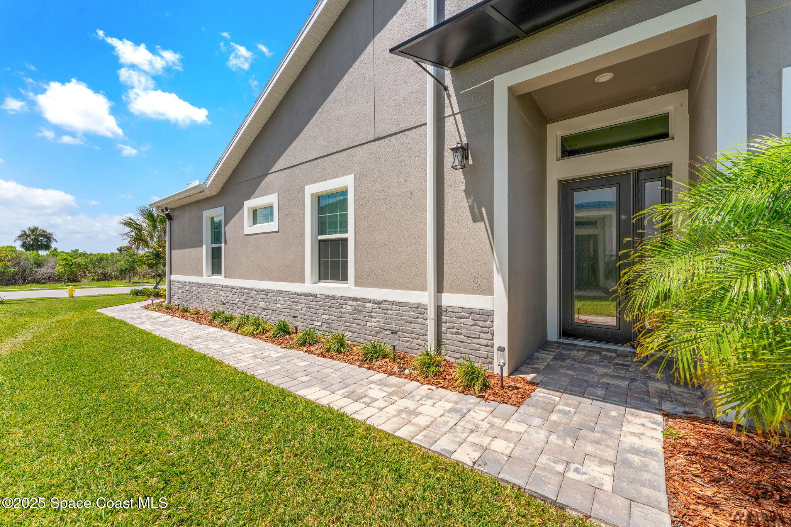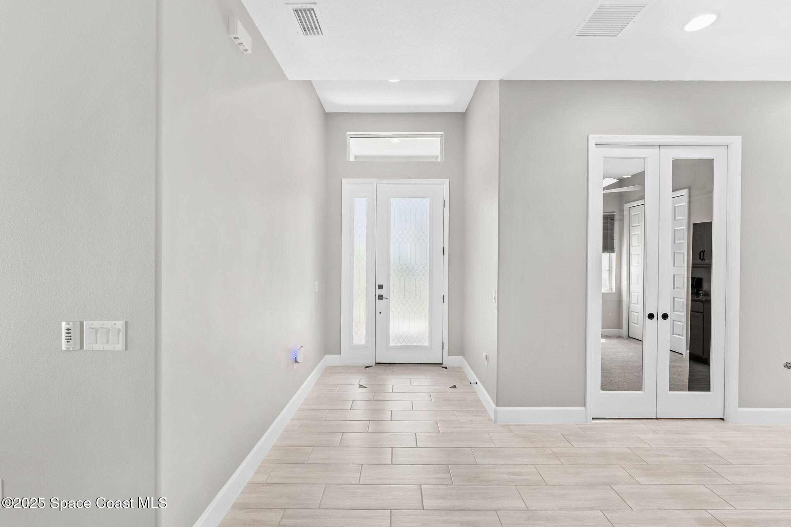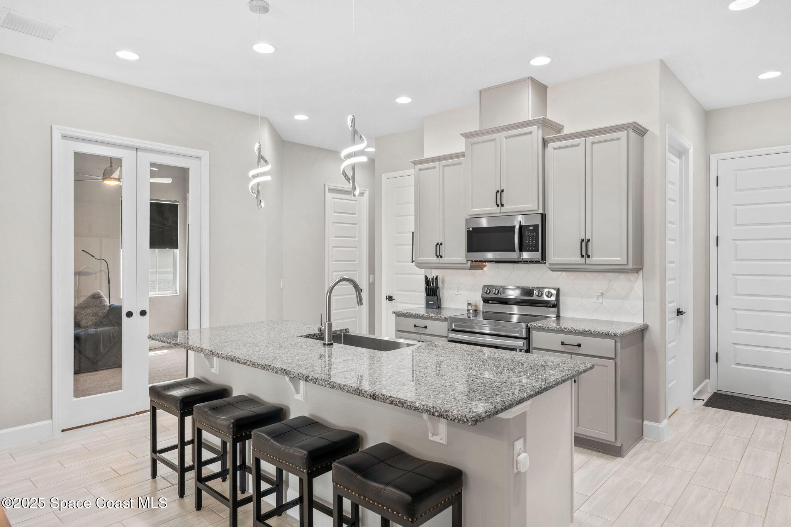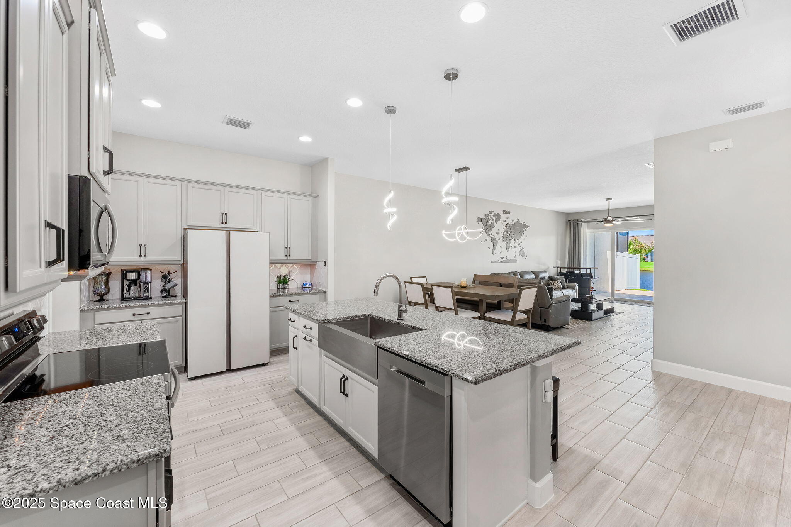2940 Avalonia Drive, Melbourne, FL, 32940
2940 Avalonia Drive, Melbourne, FL, 32940Basics
- Date added: Added 2 months ago
- Category: Residential
- Type: Townhouse
- Status: Active
- Bedrooms: 3
- Bathrooms: 2
- Area: 1731 sq ft
- Lot size: 0.13 sq ft
- Year built: 2023
- Subdivision Name: Avalonia
- Bathrooms Full: 2
- Lot Size Acres: 0.13 acres
- Rooms Total: 0
- County: Brevard
- MLS ID: 1042474
Description
-
Description:
Stunning Lakefront End-Unit Townhome in Avalonia! Built in 2023, this upgraded home features IMPACT WINDOWS all around—an expensive upgrade you'd pay thousands for if building today. Also includes 10-ft doors and upgraded paint. Island kitchen showcases Kohler farmhouse sink, Govee under-cabinet lighting, granite counters, LED pendants, air fryer oven, paneled fridge, and crown molding on soft-close cabinets with pull-outs. Great room offers wood-look tile, lakefront sliders, and large fan. Bali blinds throughout. Expanded patio overlooks tranquil lake. Primary suite has custom walk-in closet, double sinks, and huge tiled shower with bench. Pocket doors open to 2nd bedroom/office; 3rd bedroom has preserve view. Finished epoxy garage, laundry room, smart home tech with cameras and Ring doorbell. Better than new—premium features already included!
Show all description
Location
- View: Lake
Building Details
- Construction Materials: Block, Stucco
- Architectural Style: Traditional, Villa
- Sewer: Public Sewer
- Heating: Central, 1
- Current Use: Residential
- Roof: Shingle
- Levels: One
Video
- Virtual Tour URL Unbranded: https://www.propertypanorama.com/instaview/spc/1042474
Amenities & Features
- Laundry Features: Lower Level, In Unit
- Flooring: Carpet, Tile
- Utilities: Cable Connected, Electricity Connected, Sewer Connected, Water Connected
- Association Amenities: Basketball Court, Clubhouse, Fitness Center, Maintenance Grounds, Maintenance Structure, Park, Playground, Tennis Court(s), Pickleball, Management - Full Time, Pool
- Parking Features: Garage, Garage Door Opener
- Garage Spaces: 2, 1
- WaterSource: Public,
- Appliances: Dishwasher, Electric Cooktop, Electric Oven, Ice Maker, Refrigerator
- Interior Features: Breakfast Bar, Ceiling Fan(s), Entrance Foyer, Kitchen Island, Open Floorplan, Pantry, Primary Downstairs, Smart Home, Walk-In Closet(s), Primary Bathroom - Shower No Tub, Split Bedrooms
- Lot Features: Sprinklers In Front, Sprinklers In Rear
- Patio And Porch Features: Patio
- Exterior Features: Impact Windows
- Cooling: Central Air
Fees & Taxes
- Tax Assessed Value: $1,675.94
- Association Fee Frequency: Monthly
- Association Fee Includes: Cable TV, Insurance, Internet, Maintenance Grounds, Maintenance Structure, Pest Control
School Information
- HighSchool: Viera
- Middle Or Junior School: DeLaura
Miscellaneous
- Road Surface Type: Asphalt
- Listing Terms: Cash, Conventional, FHA, VA Loan
- Special Listing Conditions: Standard
- Pets Allowed: Size Limit
Courtesy of
- List Office Name: Ellingson Properties

