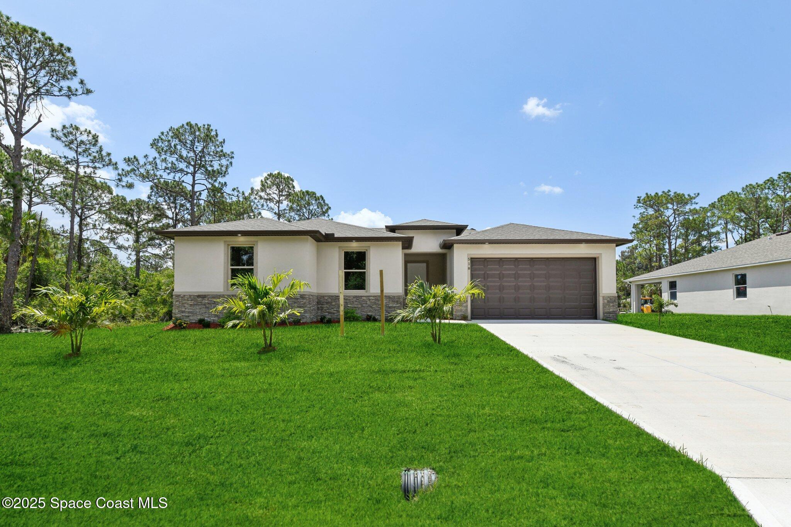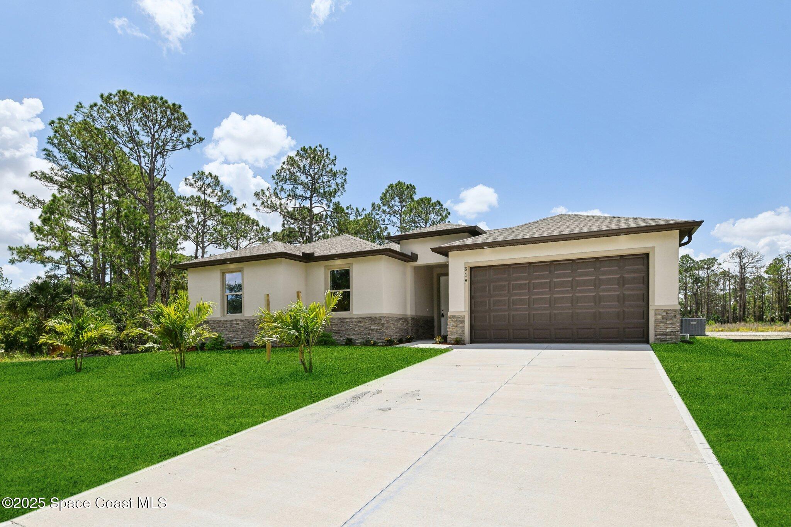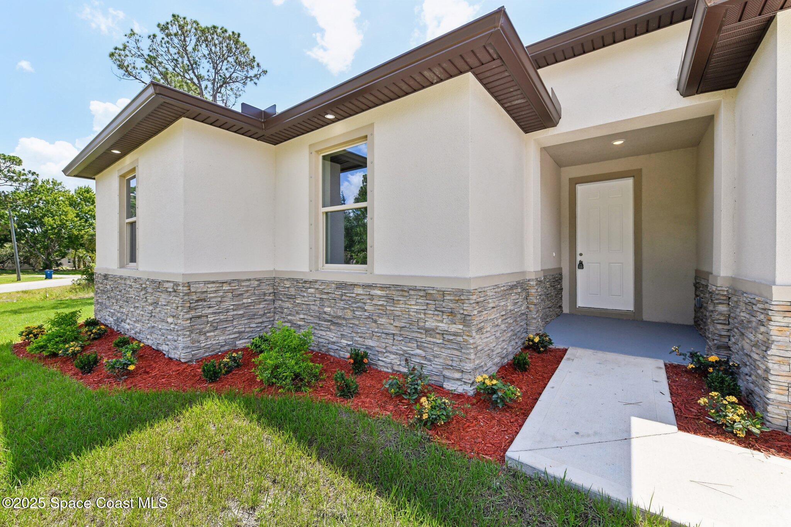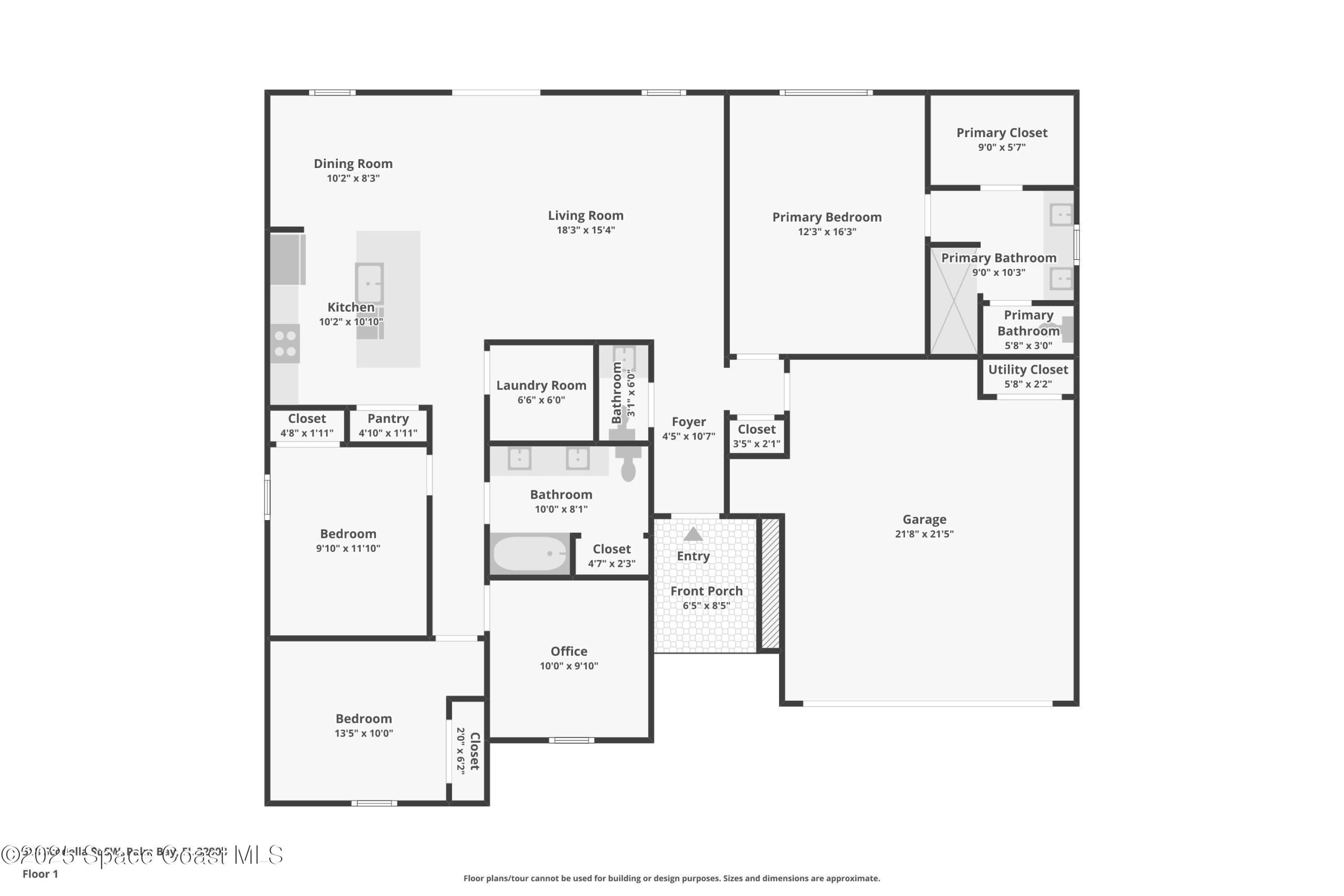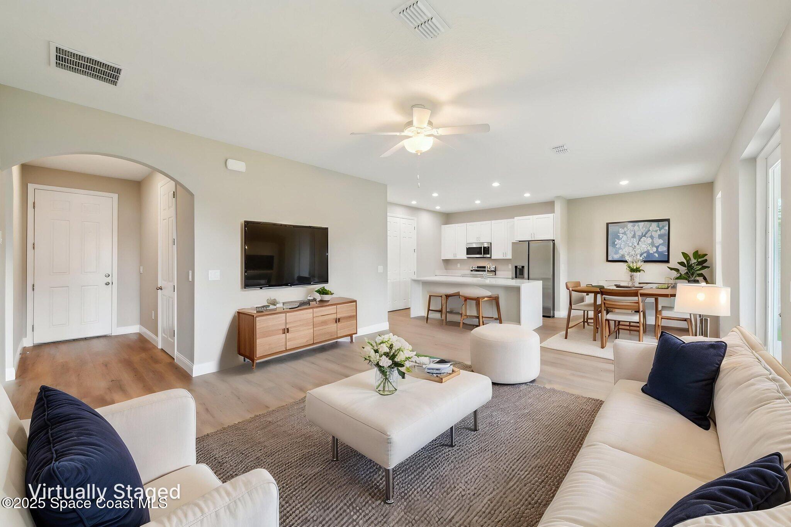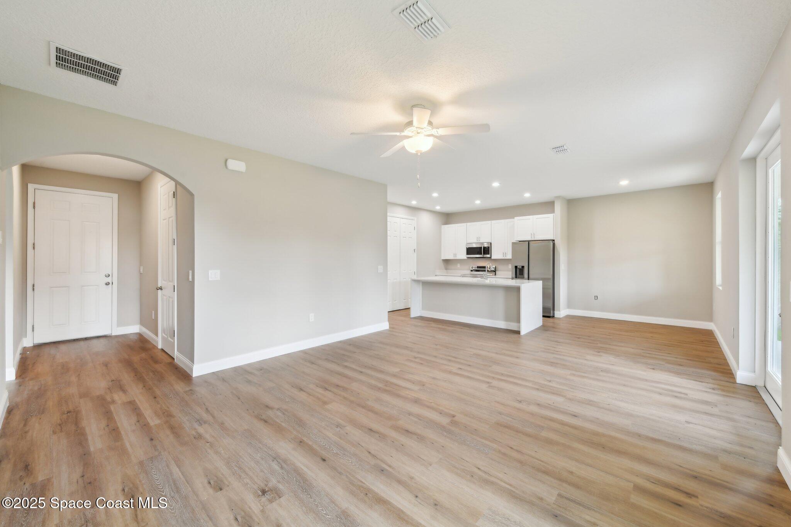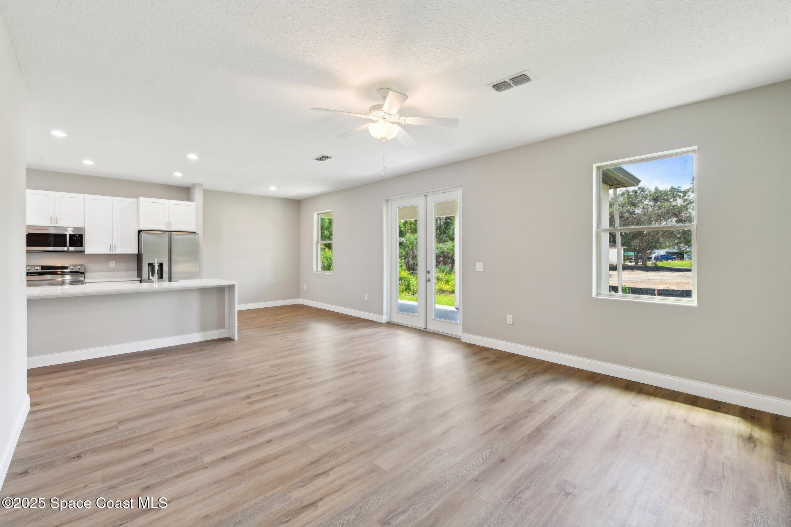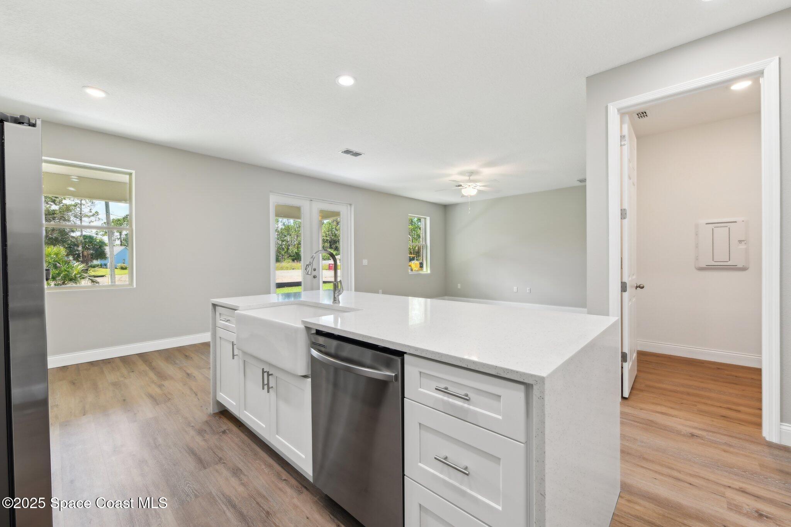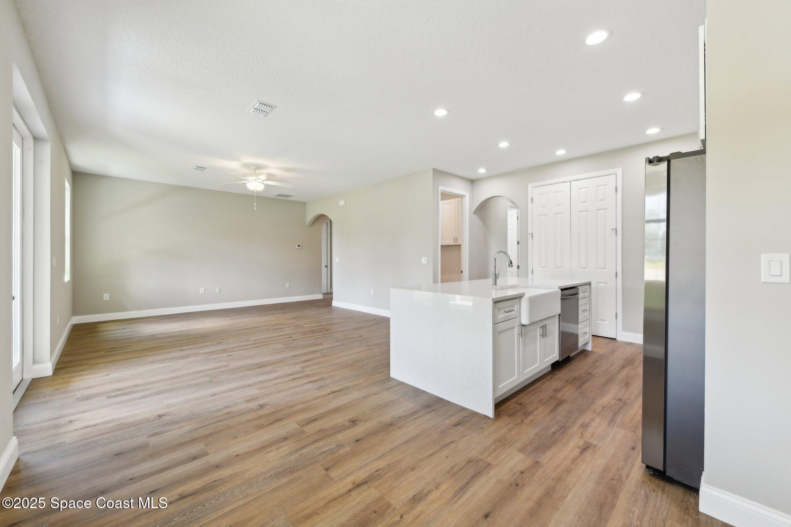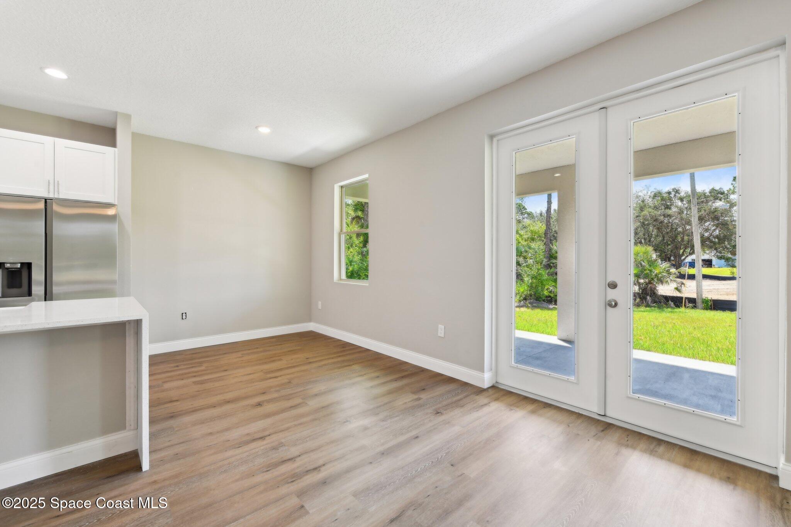518 Scodella Street, Palm Bay, FL, 32908
518 Scodella Street, Palm Bay, FL, 32908Basics
- Date added: Added 3 weeks ago
- Category: Residential
- Type: Single Family Residence
- Status: Active
- Bedrooms: 4
- Bathrooms: 3
- Area: 1678 sq ft
- Lot size: 0.29 sq ft
- Year built: 2025
- Subdivision Name: Port Malabar Unit 37
- Bathrooms Full: 2
- Lot Size Acres: 0.29 acres
- Rooms Total: 0
- Zoning: Single Family
- County: Brevard
- MLS ID: 1047287
Description
-
Description:
New Construction. Completed luxurious 3/4-bedroom, 2.5 Bath Property is exquisitely built with all of the upgrades nestled in the heart of Palm Bay. Inside you will find a wonderfully open floor plan perfect for family gatherings and entertaining. The capacious Chef's Kitchen is stylishly equipped with a prep island, solid wood cabinets, stainless steel appliances and ample storage. The contemporary living space is bursting with natural light and a flowing layout that is inviting and relaxing. Luxuriate in the vast Primary Suite that offers a collection of modern conveniences. This beautiful house is full of INCLUDED upgrades: solid wood soft close cabinets in the kitchen and in the bathrooms, luxury vinyl plank flooring (no carpet), tiled bathroom floors and floor-to-ceiling tiles in the showers, bathroom niches, quartz countertops in the kitchen and baths, 9'4'' ceilings, 8-foot doors, luxury handles and electric garage.
Show all description
Location
Building Details
- Building Area Total: 2384 sq ft
- Construction Materials: Block, Stucco
- Architectural Style: Contemporary
- Sewer: Septic Tank
- Heating: Central, Electric, 1
- Current Use: Residential, Single Family
- Roof: Shingle
- Levels: One
Video
- Virtual Tour URL Unbranded: https://www.propertypanorama.com/instaview/spc/1047287
Amenities & Features
- Laundry Features: Electric Dryer Hookup, Lower Level, Washer Hookup
- Electric: 200+ Amp Service
- Flooring: Vinyl
- Utilities: Cable Connected, Electricity Connected
- Parking Features: Garage, Garage Door Opener
- Garage Spaces: 2, 1
- WaterSource: Well,
- Appliances: Disposal, Dishwasher, Electric Range, Electric Water Heater, Microwave, Plumbed For Ice Maker, Refrigerator
- Interior Features: Breakfast Bar, Ceiling Fan(s), Entrance Foyer, Eat-in Kitchen, Open Floorplan, Pantry, Primary Downstairs, Walk-In Closet(s), Primary Bathroom - Shower No Tub, Split Bedrooms
- Lot Features: Cleared
- Patio And Porch Features: Covered, Patio
- Exterior Features: Storm Shutters
- Cooling: Central Air, Electric
Fees & Taxes
- Tax Assessed Value: $246.17
School Information
- HighSchool: Heritage
- Middle Or Junior School: Southwest
- Elementary School: Jupiter
Miscellaneous
- Road Surface Type: Asphalt, Paved
- Listing Terms: Cash, Conventional, FHA, VA Loan
- Special Listing Conditions: Standard
Courtesy of
- List Office Name: Denovo Realty

