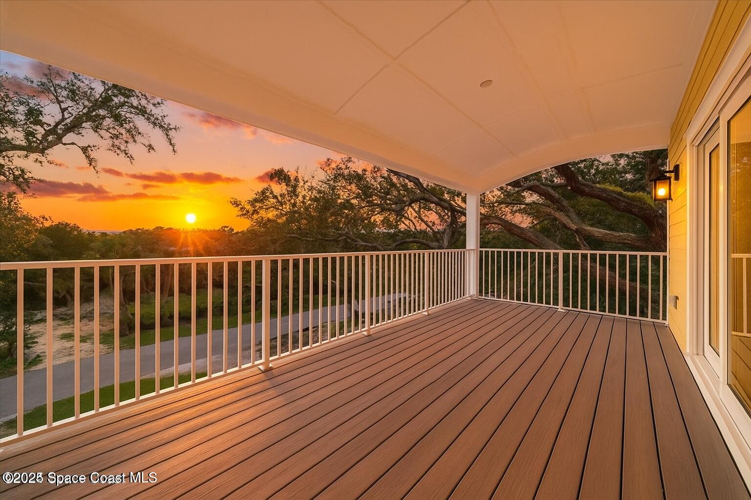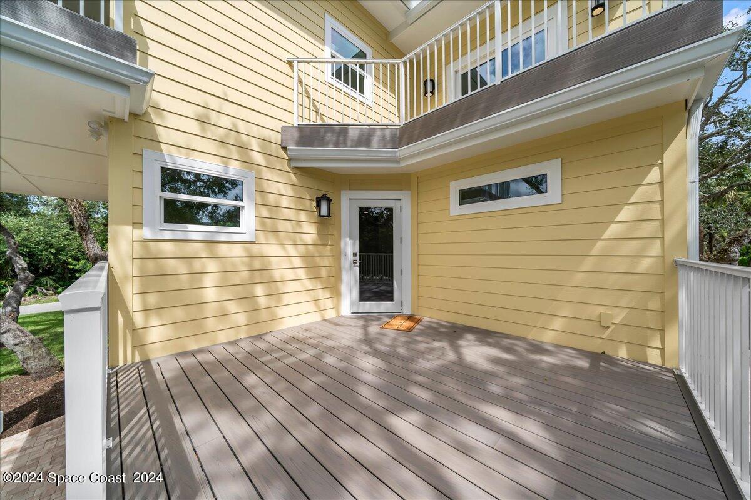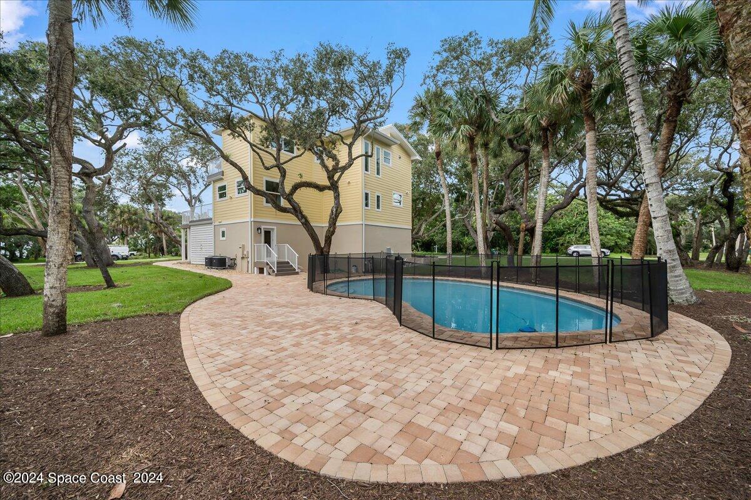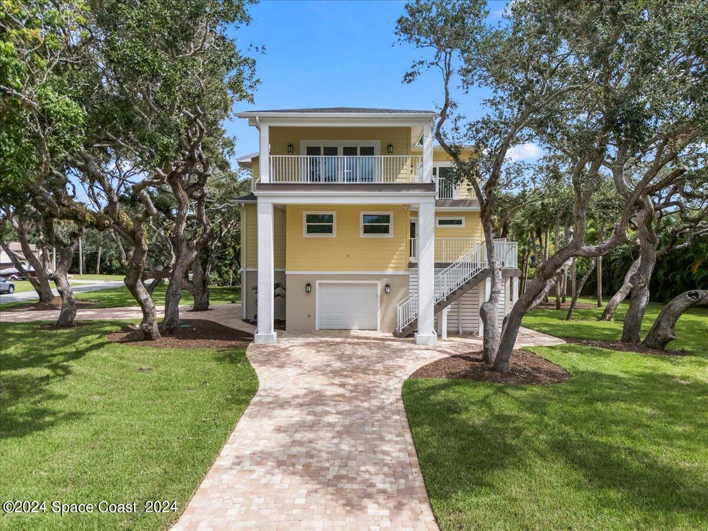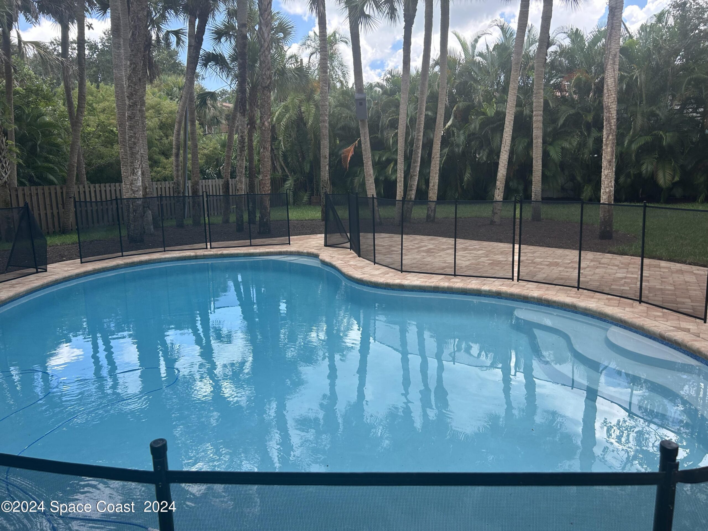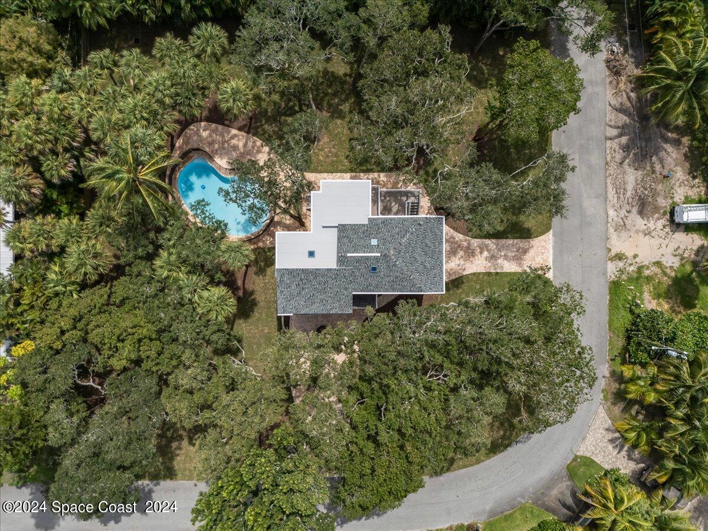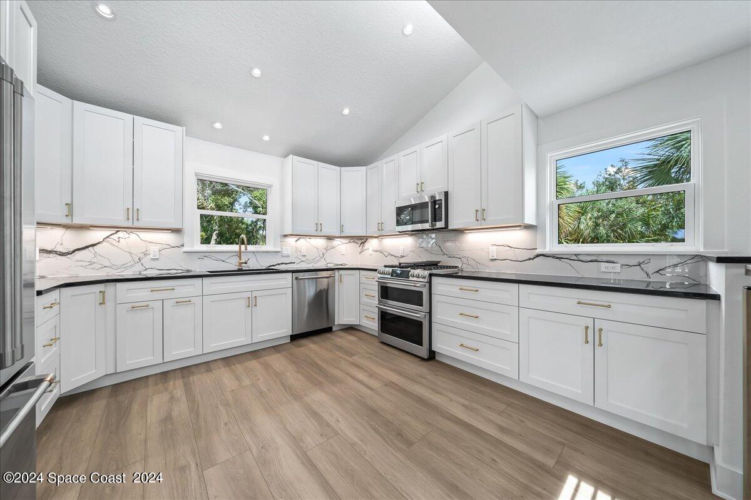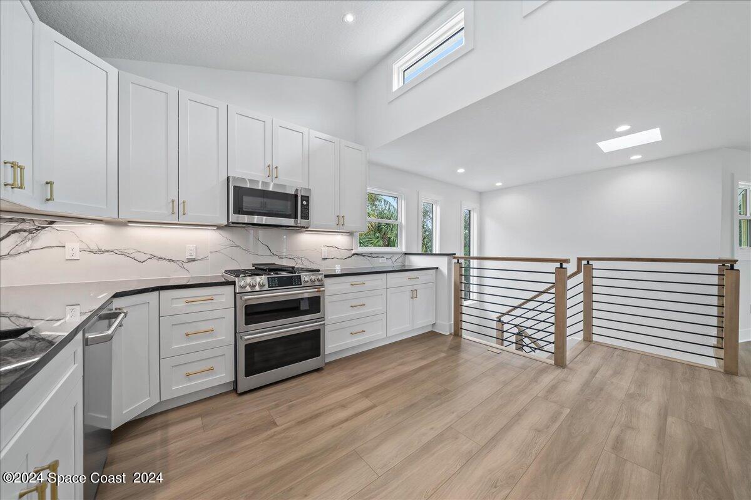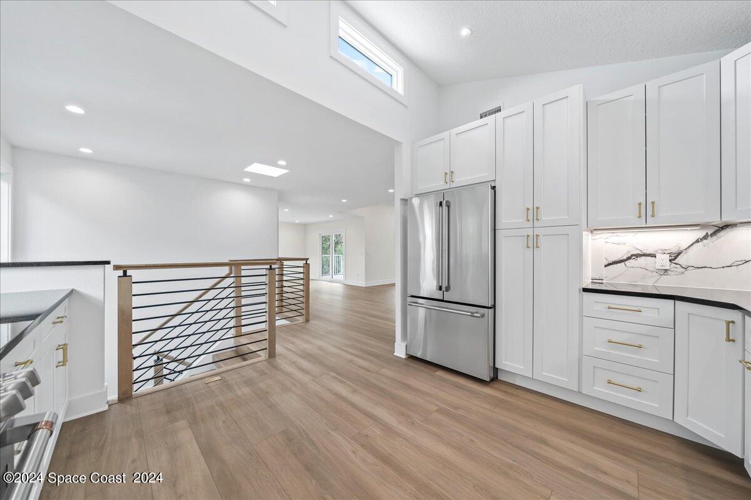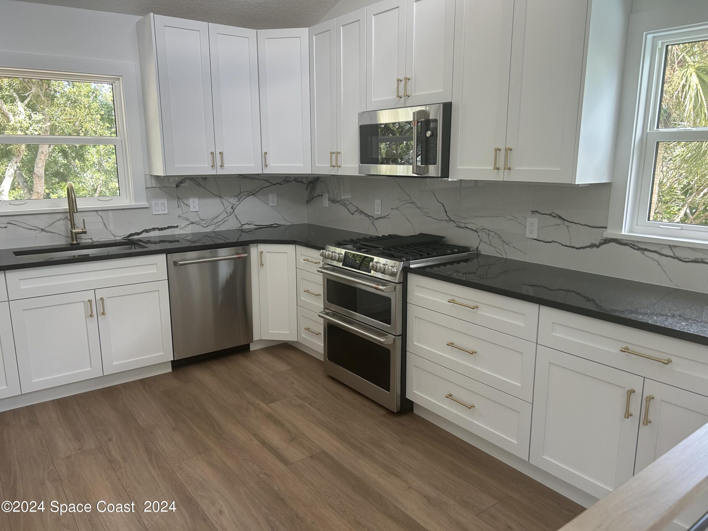5835 Riverside Drive, Melbourne Beach, FL, 32951
5835 Riverside Drive, Melbourne Beach, FL, 32951Basics
- Date added: Added 3 weeks ago
- Category: Residential
- Type: Single Family Residence
- Status: Active
- Bedrooms: 3
- Bathrooms: 4
- Area: 2357 sq ft
- Lot size: 0.51 sq ft
- Year built: 1982
- Subdivision Name: Bounty Bay S/D
- Bathrooms Full: 2
- Lot Size Acres: 0.51 acres
- Rooms Total: 6
- County: Brevard
- MLS ID: 1026021
Description
-
Description:
Fully Remodeled Pool Home on Over Half an Acre in a Prime Location with A rated schools. Completely renovated from the studs up, this stunning pool home sits on more than half an acre in a quiet cul-de-sac neighborhood. Every detail has been thoughtfully upgraded with top-of-the-line finishes and appliances, including a floating maple staircase, luxury vinyl plank flooring, a gas stove, a tankless water heater, and upgraded garage door openers. Enjoy peace of mind with Hardy board siding and full-house generator readiness, offering both durability and comfort. The sparkling pool has been completely redone, featuring new pumps and a vacuum system. Dual paver driveways and enhanced landscaping provide exceptional curb appeal.
Show all description
Ideally located just minutes from the beach, directly across from the river, and close to shops, dining, and the renowned Sebastian Inlet. See the sea turtles nesting, the dolphin diving and the manatee swimming. Also enjoy the local nature preserves.
Location
- View: Pool, River, Trees/Woods
Building Details
- Building Area Total: 3184 sq ft
- Construction Materials: Block, Concrete, Other
- Architectural Style: Contemporary
- Sewer: Aerobic Septic
- Heating: Central, Zoned, 1
- Current Use: Residential, Single Family
- Roof: Concrete, Shingle
- Levels: Three Or More
Video
- Virtual Tour URL Unbranded: https://www.propertypanorama.com/instaview/spc/1026021
Amenities & Features
- Laundry Features: Lower Level
- Pool Features: Pool Sweep, Salt Water
- Flooring: Vinyl
- Utilities: Cable Available, Electricity Connected, Propane, Sewer Connected, Water Connected
- Parking Features: Garage, Garage Door Opener, Off Street
- Garage Spaces: 3, 1
- WaterSource: Private, Well,
- Appliances: Disposal, ENERGY STAR Qualified Dishwasher, ENERGY STAR Qualified Refrigerator, ENERGY STAR Qualified Washer, ENERGY STAR Qualified Dryer, Gas Cooktop, Gas Oven, Gas Range, Gas Water Heater, Ice Maker, Microwave, Tankless Water Heater, Water Softener Owned
- Interior Features: Ceiling Fan(s), Open Floorplan, Smart Thermostat, Primary Bathroom - Shower No Tub, Primary Bathroom - Tub with Shower, Split Bedrooms
- Lot Features: Corner Lot, Many Trees, Sprinklers In Front, Sprinklers In Rear, Dead End Street
- Window Features: Skylight(s)
- Spa Features: In Ground
- Patio And Porch Features: Covered, Deck
- Exterior Features: Balcony, Outdoor Shower
- Cooling: Central Air, Electric, Zoned
Fees & Taxes
- Tax Assessed Value: $7,546.71
School Information
- HighSchool: Melbourne
- Middle Or Junior School: Hoover
- Elementary School: Gemini
Miscellaneous
- Road Surface Type: Paved
- Listing Terms: Cash, Conventional
- Special Listing Conditions: Standard
- Pets Allowed: Yes
Courtesy of
- List Office Name: Dale Sorensen Real Estate Inc.

