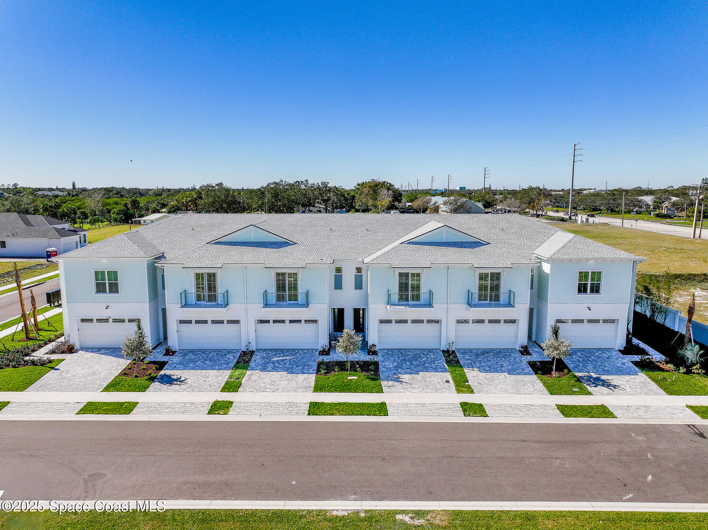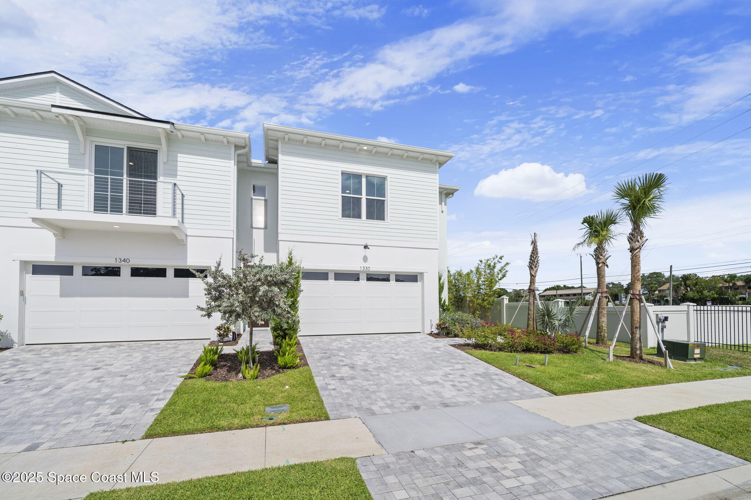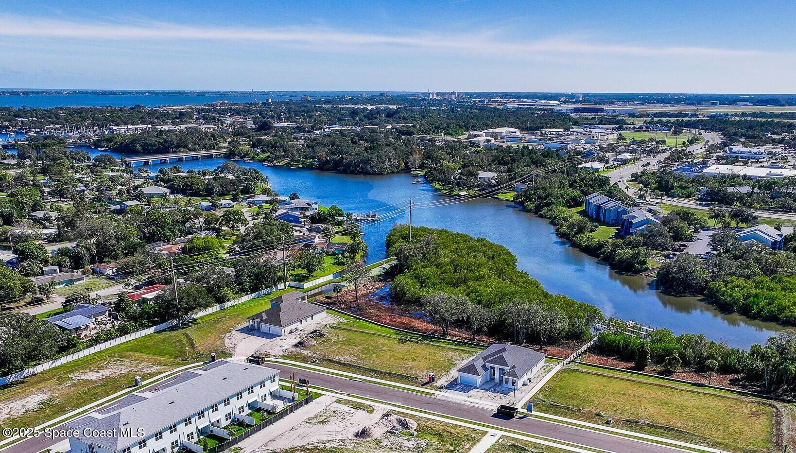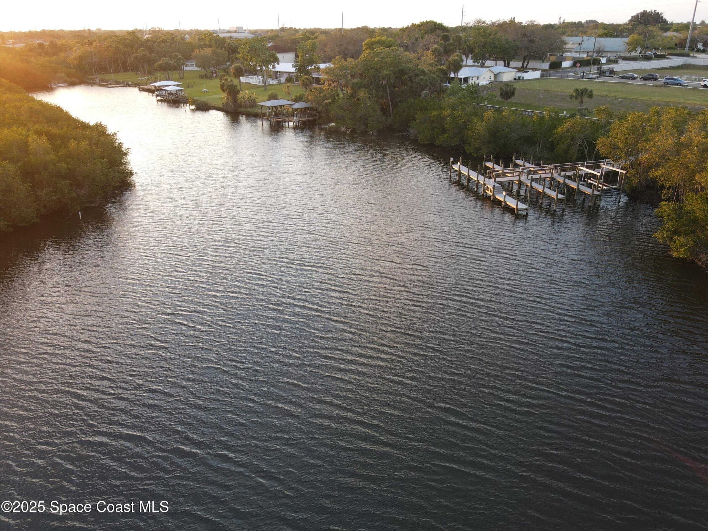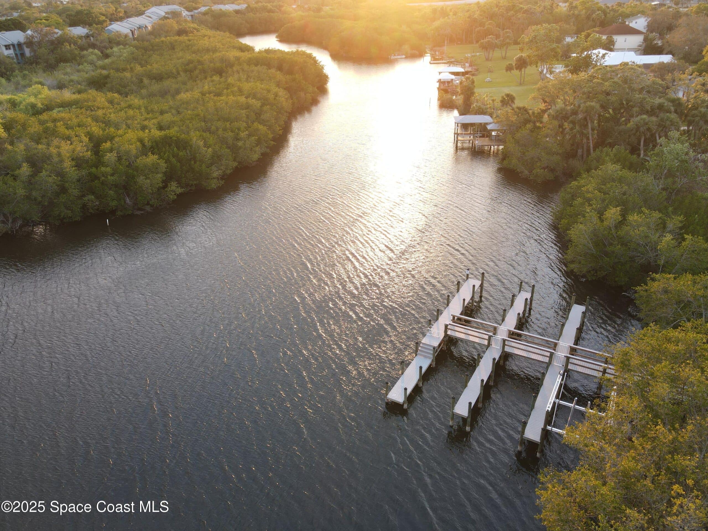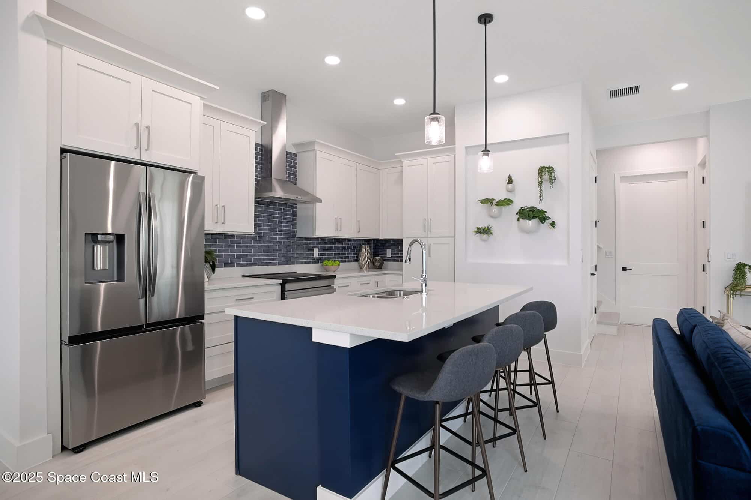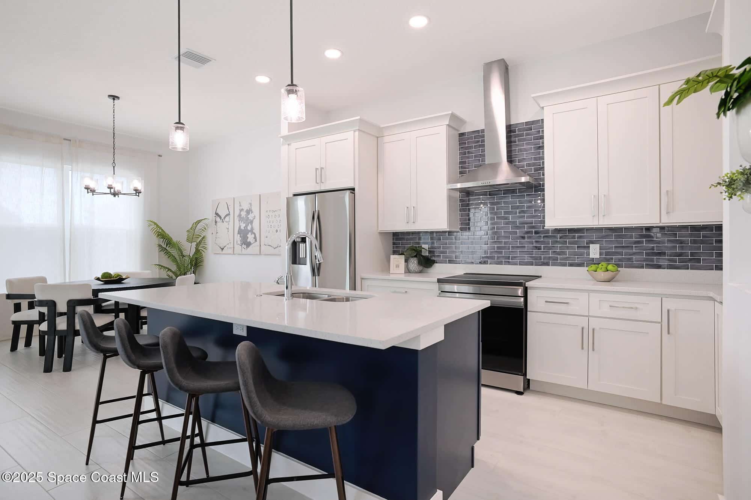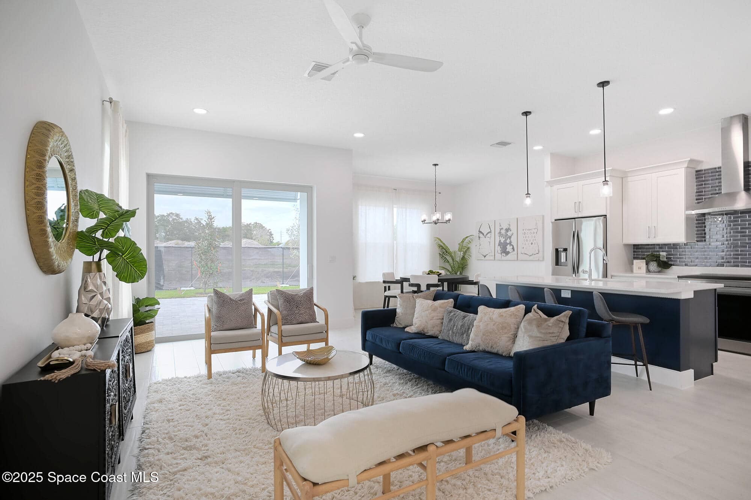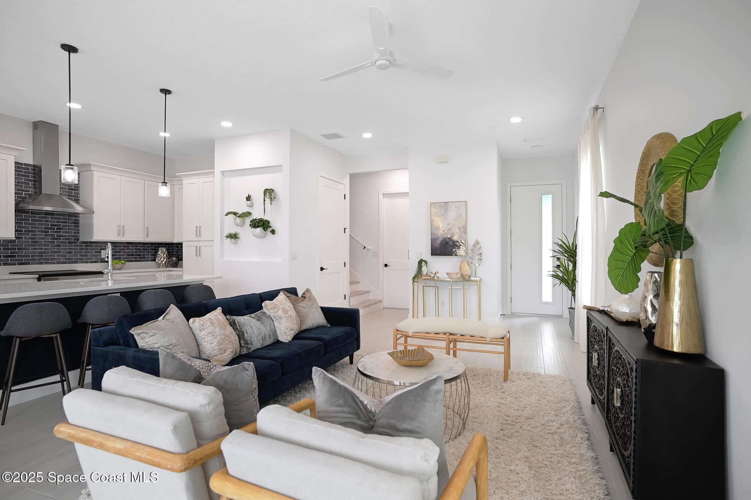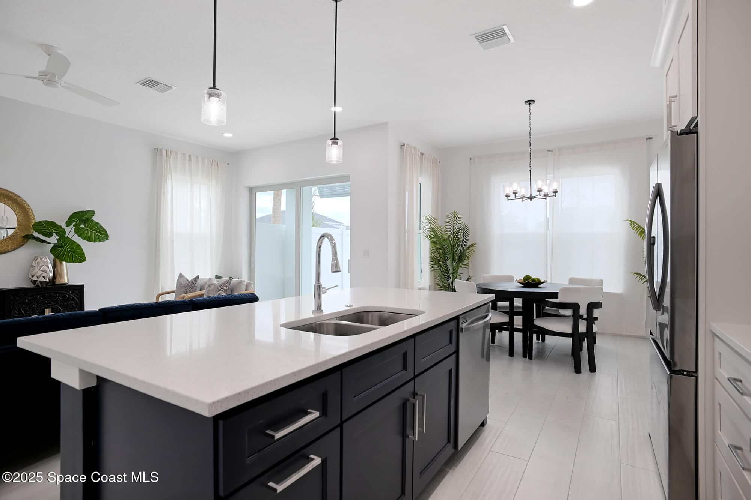1360 Windchime Lane, Melbourne, FL, 32935
1360 Windchime Lane, Melbourne, FL, 32935Basics
- Date added: Added 5 months ago
- Category: Residential
- Type: Townhouse
- Status: Active
- Bedrooms: 3
- Bathrooms: 3
- Area: 2092 sq ft
- Lot size: 0.06 sq ft
- Year built: 2025
- Subdivision Name: Hidden Harbor Estates
- Bathrooms Full: 2
- Lot Size Acres: 0.06 acres
- Rooms Total: 8
- Zoning: Residential
- County: Brevard
- MLS ID: 1046280
Description
-
Description:
Brand New Ready for Move-In. The builder will contribute up to $20,000 to the buyer, to be applied towards an interest rate buy-down (if chosen, this includes the Build & Lock loan), closing costs, and/or prepaid expenses if the terms apply. Contact Co-Agent for more information. These unique homes feature modern luxury finishes such as 10' ceilings, quartz countertops, premium flooring and quality cabinetry. Oversized Impact Rated windows and sliders. Close to 2100 square feet of open plan living space including 3 bedrooms, 2 full baths, main level powder room, upstairs flex space, TWO car garage, paver stone driveway, and huge closet that can be used for an elevator (upgrade).This gated community features views of the river, preserve area, a dock for fishing/kayaking, a planned community pool, and green space. Quick access to downtown Melbourne, the Eau Gallie Art District, I95 and white sandy beaches on the Atlantic Coastline.
Show all description
Location
- View: Pond, Pool, River, Trees/Woods, Water, Protected Preserve
Building Details
- Construction Materials: Block, Concrete, Stucco
- Sewer: Public Sewer
- Heating: Central, Electric, 1
- Current Use: Residential
- Roof: Shingle
- Levels: Two
Video
- Virtual Tour URL Unbranded: https://www.propertypanorama.com/instaview/spc/1046280
Amenities & Features
- Laundry Features: Electric Dryer Hookup, In Unit, Upper Level, Washer Hookup
- Flooring: Other, Tile, Vinyl
- Utilities: Cable Available, Electricity Connected, Sewer Connected, Water Connected
- Association Amenities: Boat Dock, Gated, Maintenance Grounds, Maintenance Structure, Trash, Management - Off Site, Pool
- Fencing: Vinyl
- Parking Features: Attached, Electric Vehicle Charging Station(s), Garage, Garage Door Opener, Gated
- Waterfront Features: River Access
- Garage Spaces: 2, 1
- WaterSource: Public, Well, 1
- Appliances: Convection Oven, Disposal, Dishwasher, Electric Range, Refrigerator
- Interior Features: Breakfast Bar, Built-in Features, Ceiling Fan(s), His and Hers Closets, Kitchen Island, Walk-In Closet(s), Primary Bathroom - Shower No Tub, Breakfast Nook
- Lot Features: Sprinklers In Front, Sprinklers In Rear
- Patio And Porch Features: Covered, Patio, Porch
- Exterior Features: Balcony, Impact Windows
- Cooling: Central Air, Electric
Fees & Taxes
- Tax Assessed Value: $1,211.60
- Association Fee Frequency: Monthly
- Association Fee Includes: Insurance, Maintenance Grounds, Maintenance Structure, Pest Control, Trash, Other
School Information
- HighSchool: Eau Gallie
- Middle Or Junior School: Johnson
- Elementary School: Croton
Miscellaneous
- Road Surface Type: Asphalt
- Listing Terms: Cash, Conventional, FHA, VA Loan
- Special Listing Conditions: Standard
- Pets Allowed: Yes
Courtesy of
- List Office Name: Engel&Voelkers Melb Beachside

