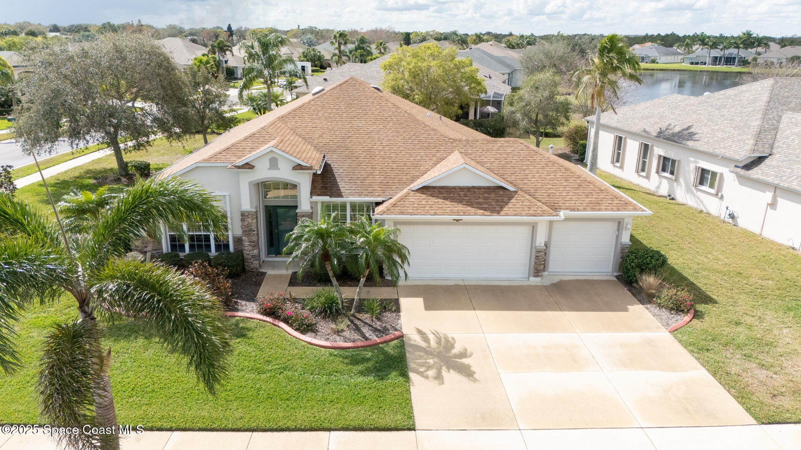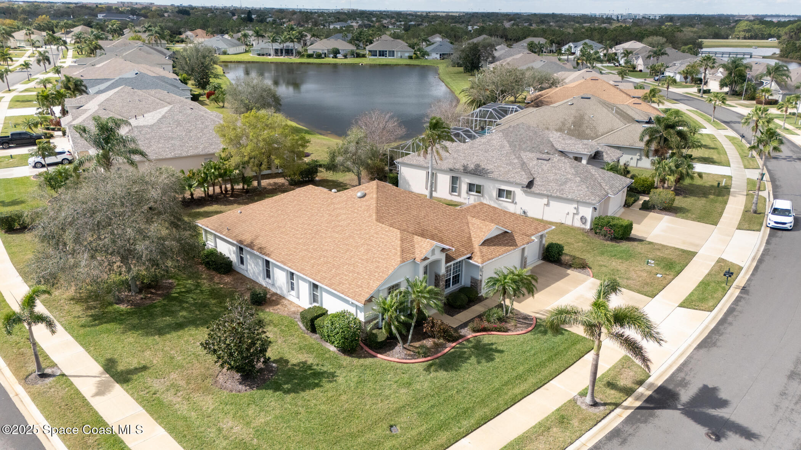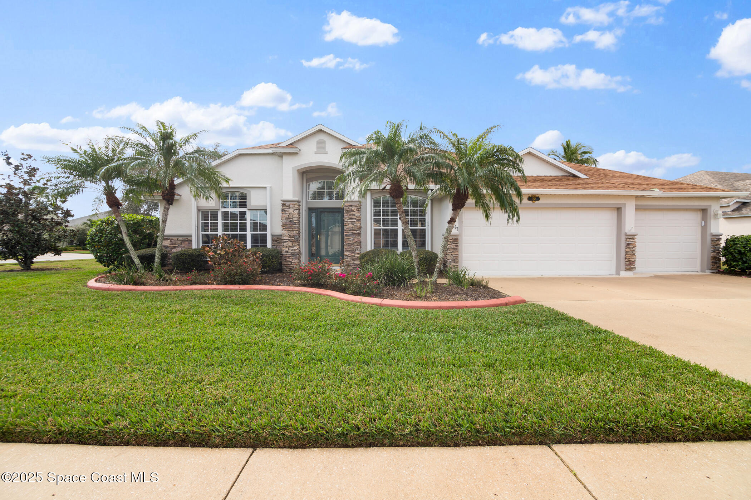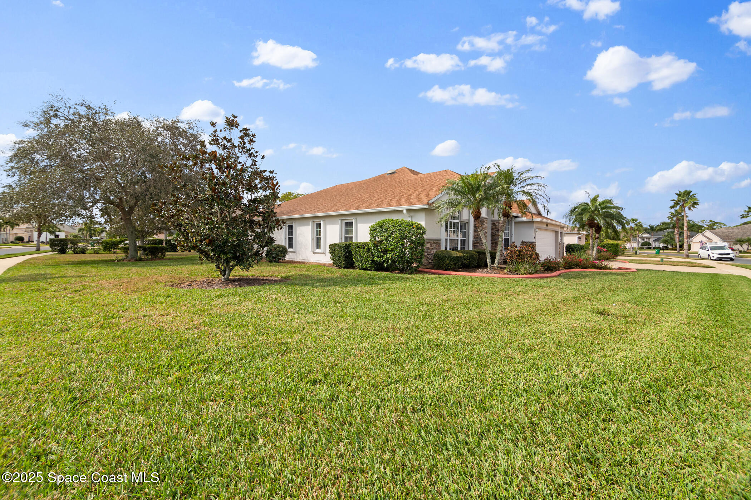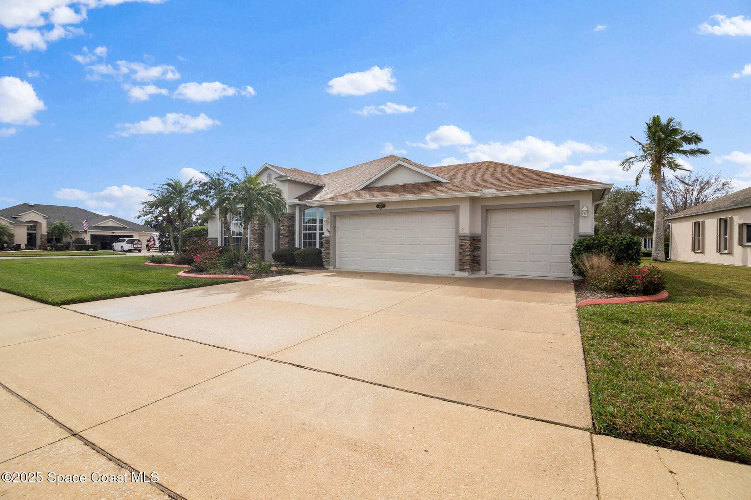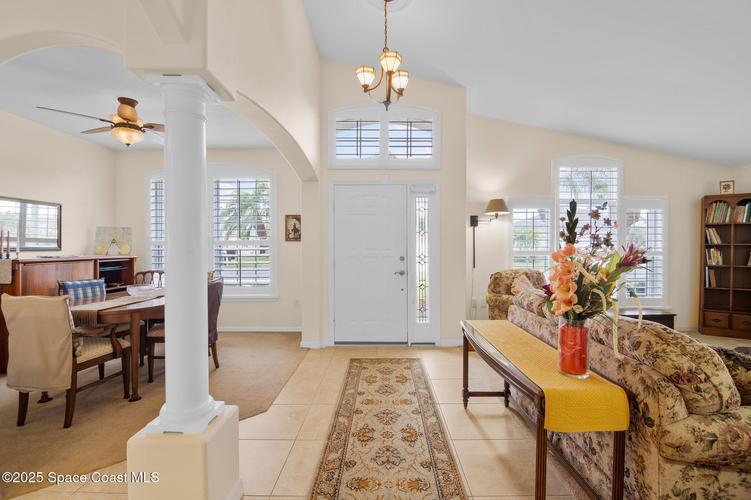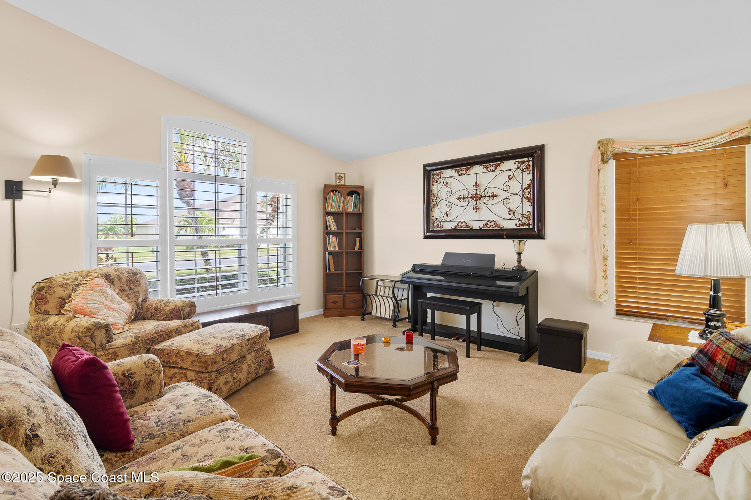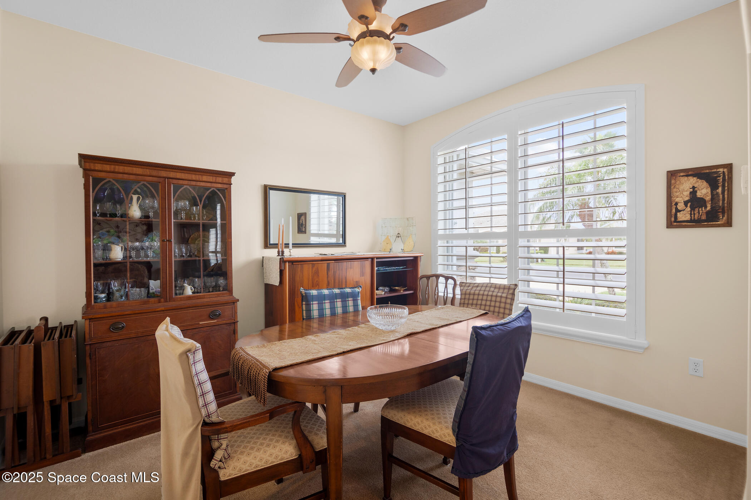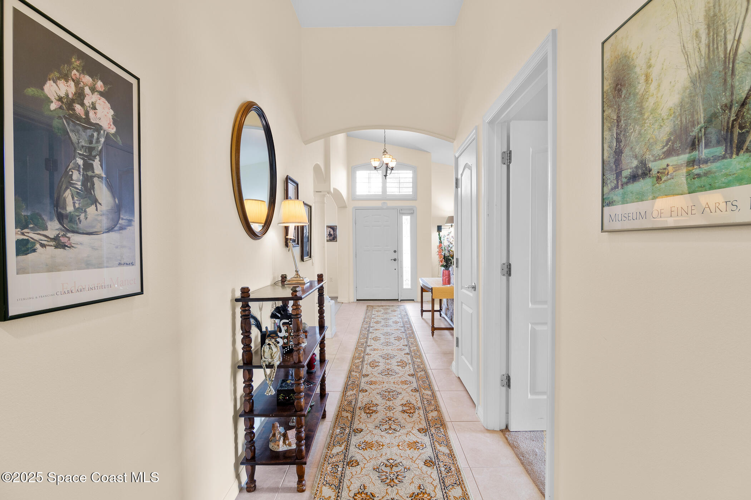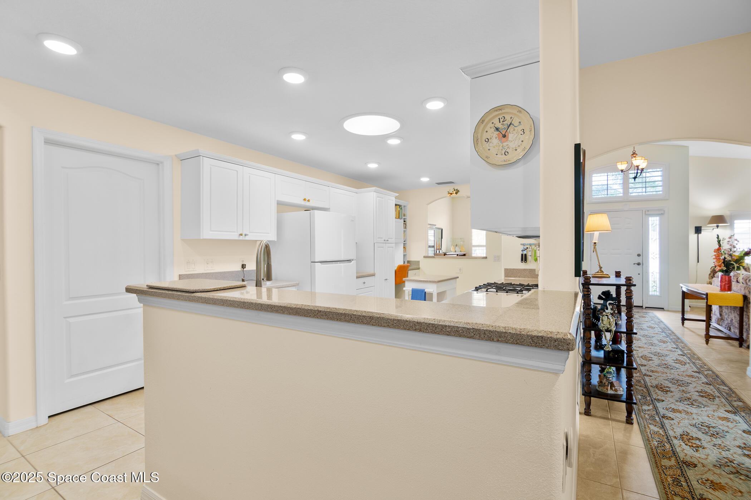1767 Grand Isle Boulevard, Melbourne, FL, 32940
1767 Grand Isle Boulevard, Melbourne, FL, 32940Basics
- Date added: Added 3 weeks ago
- Category: Residential
- Type: Single Family Residence
- Status: Active
- Bedrooms: 4
- Bathrooms: 2
- Area: 2204 sq ft
- Lot size: 0.33 sq ft
- Year built: 2003
- Subdivision Name: Grand Isle Phase 2 Viera N PUD Parcel U X
- Bathrooms Full: 2
- Lot Size Acres: 0.33 acres
- Rooms Total: 0
- County: Brevard
- MLS ID: 1037308
Description
-
Description:
Nestled in a close-knit, active 55+ gated community, this stunning estate home offers the perfect blend of luxury & comfort. Situated on a desirable corner lot, the home features a three-car garage & a bright, open floor plan. The spacious kitchen showcases crisp white cabinets, a natural gas range, and ample counter space, ideal for preparing delicious meals. The thoughtful split floor plan ensures privacy, with a 4th bedroom located conveniently adjacent to the primary suite—perfect for a home office, craft room, or quiet retreat. Step outside to the under-truss porch, complete with screens & windows, offering a relaxing space to enjoy the view of the serene corner lake. The pavered patio is perfect for outdoor gatherings or quiet moments by the water. Additional features include accordion storm shutters for peace of mind. This exceptional home offers a lifestyle of comfort and convenience in a vibrant, secure community where you can enjoy your best years in comfort and tranquility. Residents enjoy clubhouse amenities including heated pool, hot tub, pickleball and tennis, yoga and water aerobics, bocce, gym, social events, movie & trivia nights, concerts, billiards & more! HOA covers lawn maintenance, irrigation and exterior paint. Conveniently located near great shops, A+ dining, and quality medical facilities!
Show all description
Location
Building Details
- Construction Materials: Block, Brick Veneer, Concrete, Stucco
- Sewer: Public Sewer
- Heating: Electric, 1
- Current Use: Residential, Single Family
- Roof: Shingle
- Levels: One
Video
- Virtual Tour URL Unbranded: https://www.propertypanorama.com/instaview/spc/1037308
Amenities & Features
- Laundry Features: In Unit
- Flooring: Carpet, Tile
- Utilities: Cable Available, Electricity Connected, Natural Gas Connected, Sewer Connected, Water Connected
- Association Amenities: Barbecue, Clubhouse, Fitness Center, Gated, Jogging Path, Maintenance Grounds, Park, Shuffleboard Court, Security, Tennis Court(s), Pickleball, Management - On Site, Management - Full Time, Pool
- Parking Features: Garage, Garage Door Opener
- Garage Spaces: 3, 1
- WaterSource: Public,
- Appliances: Dryer, Dishwasher, Gas Range, Gas Water Heater, Microwave, Refrigerator, Washer
- Interior Features: Breakfast Bar, Ceiling Fan(s), Entrance Foyer, Kitchen Island, Open Floorplan, Walk-In Closet(s), Primary Bathroom -Tub with Separate Shower, Split Bedrooms
- Lot Features: Corner Lot, Sprinklers In Front, Sprinklers In Rear
- Window Features: Skylight(s)
- Spa Features: Community, Heated, In Ground
- Patio And Porch Features: Covered, Glass Enclosed, Porch, Rear Porch, Screened
- Exterior Features: Storm Shutters
- Cooling: Central Air
Fees & Taxes
- Tax Assessed Value: $2,642.32
- Association Fee Frequency: Monthly
- Association Fee Includes: Maintenance Grounds, Maintenance Structure, Security
School Information
- HighSchool: Viera
- Middle Or Junior School: Viera Middle School
- Elementary School: Quest
Miscellaneous
- Listing Terms: Cash, Conventional, VA Loan
- Special Listing Conditions: Standard
- Pets Allowed: Number Limit
Courtesy of
- List Office Name: RE/MAX Aerospace Realty

