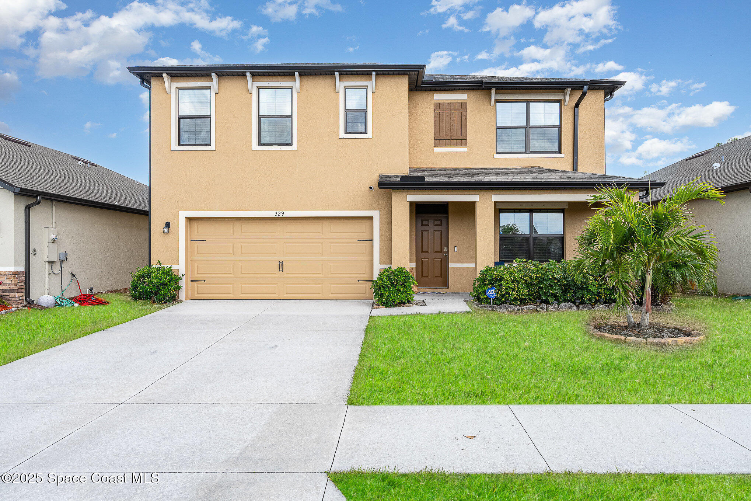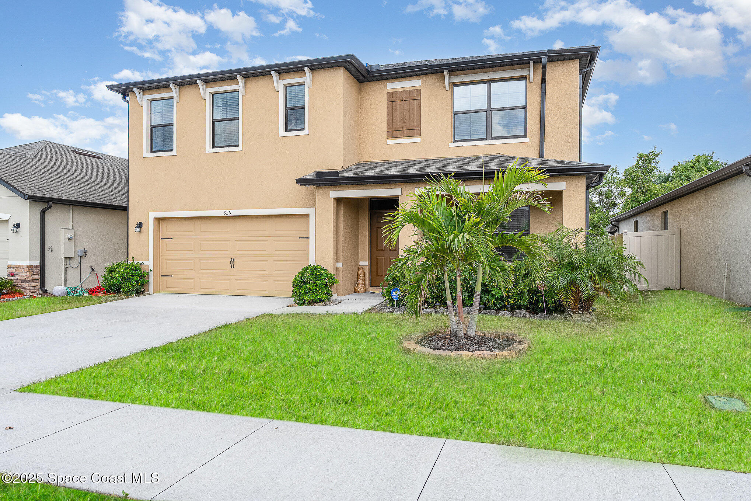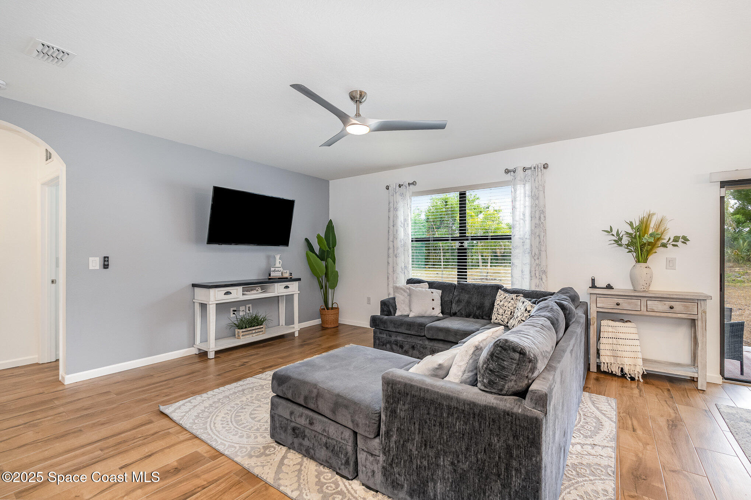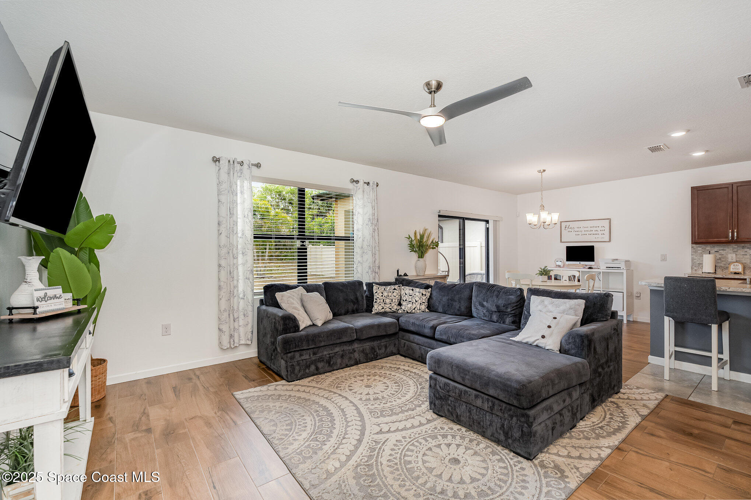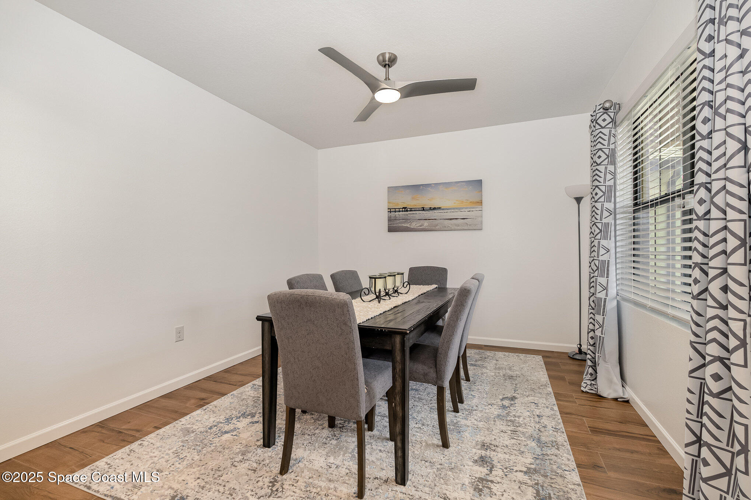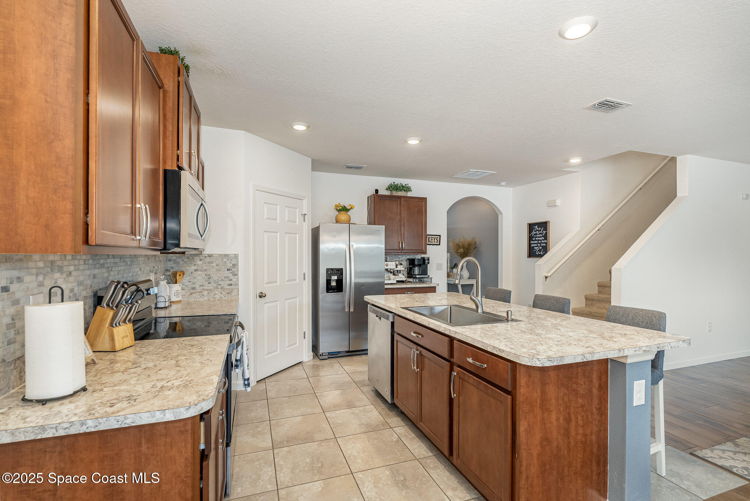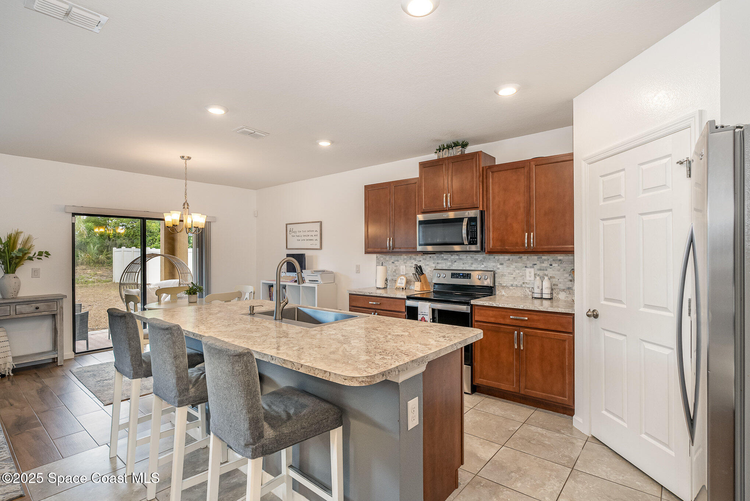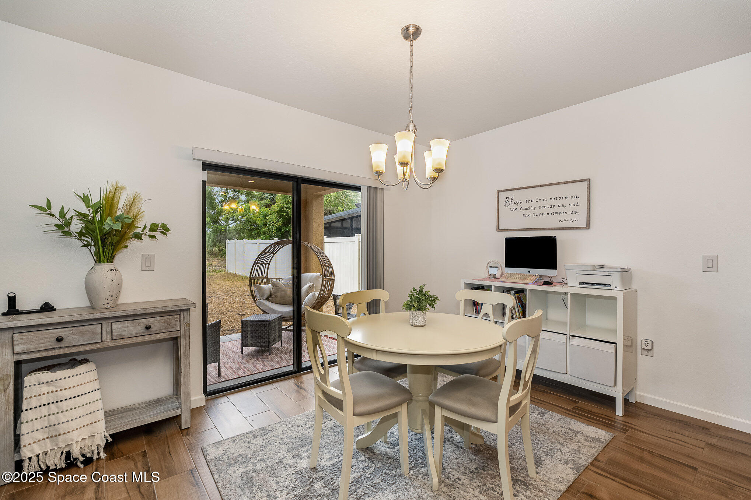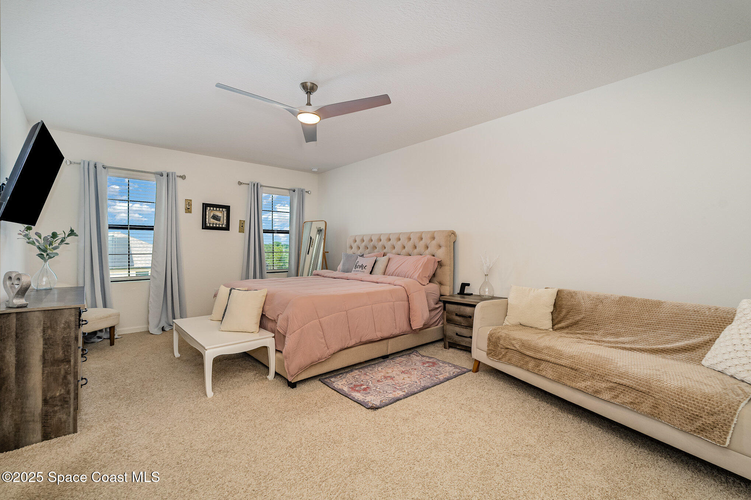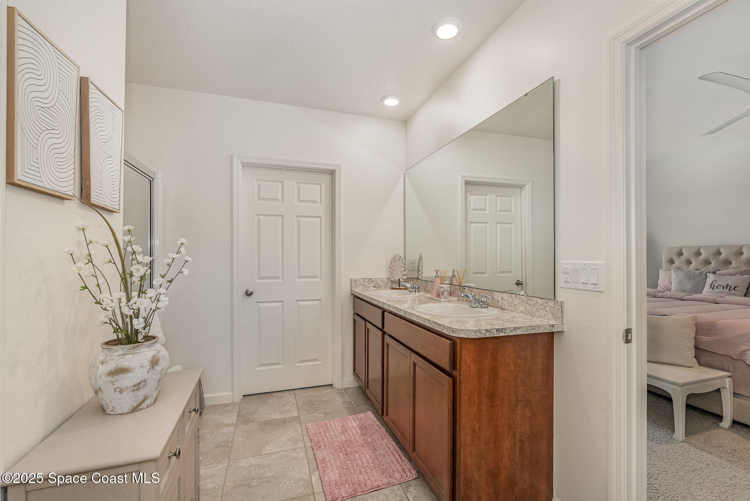329 Coyote Drive, Cocoa, FL, 32927
329 Coyote Drive, Cocoa, FL, 32927Basics
- Date added: Added 5 months ago
- Category: Residential
- Type: Single Family Residence
- Status: Active
- Bedrooms: 5
- Bathrooms: 3
- Area: 2674 sq ft
- Lot size: 0.13 sq ft
- Year built: 2020
- Subdivision Name: Panther Ridge Phase 1
- Bathrooms Full: 3
- Lot Size Acres: 0.13 acres
- Rooms Total: 0
- County: Brevard
- MLS ID: 1047321
Description
-
Description:
Tucked inside a peaceful neighborhood w/ just one way in & one way out, this charming home offers the perfect blend of space, comfort & community. With 5 bedrooms and 3 full bathrooms, it's the only home of its size currently available—making it a truly special find. A full bedroom & bathroom downstairs offer flexibility for guests or a cozy retreat for family, while the remaining bedrooms are tucked upstairs for added privacy. The heart of the home is an open-concept kitchen with beautiful 42'' cherry wood cabinets, where you can cook while enjoying views of the backyard & staying connected to the spacious, light-filled living room. At the front of the home, a graceful formal dining room is ready for memorable gatherings & beautifully set tables. Upstairs, a cozy loft area offers the perfect spot for a playroom, home office, or quiet reading nook. With sidewalks throughout, a community pool & a playground just down the street, this neighborhood invites both relaxation & connection.
Show all description
Location
Building Details
- Construction Materials: Block, Concrete, Stucco
- Architectural Style: Contemporary
- Sewer: Public Sewer
- Heating: Central, Electric, 1
- Current Use: Residential, Single Family
- Roof: Shingle
- Levels: Two
Video
- Virtual Tour URL Unbranded: https://www.propertypanorama.com/instaview/spc/1047321
Amenities & Features
- Flooring: Carpet, Tile, Vinyl
- Utilities: Electricity Connected
- Association Amenities: Playground, Pool
- Parking Features: Attached, Garage
- Garage Spaces: 2, 1
- WaterSource: Public,
- Appliances: Dishwasher, Electric Range, Microwave, Refrigerator
- Interior Features: Ceiling Fan(s), Eat-in Kitchen, Kitchen Island, Open Floorplan, Pantry, Walk-In Closet(s)
- Lot Features: Sprinklers In Front, Sprinklers In Rear
- Cooling: Central Air, Electric
Fees & Taxes
- Tax Assessed Value: $4,936.21
- Association Fee Frequency: Quarterly
School Information
- HighSchool: Cocoa
- Middle Or Junior School: Cocoa
- Elementary School: Fairglen
Miscellaneous
- Road Surface Type: Concrete
- Listing Terms: Cash, Conventional, FHA, VA Loan
- Special Listing Conditions: Standard
- Pets Allowed: Yes
Courtesy of
- List Office Name: RE/MAX Solutions

