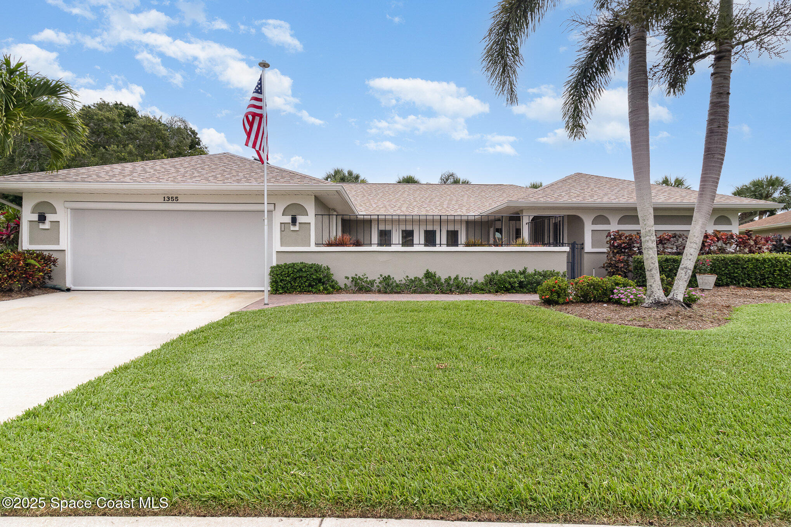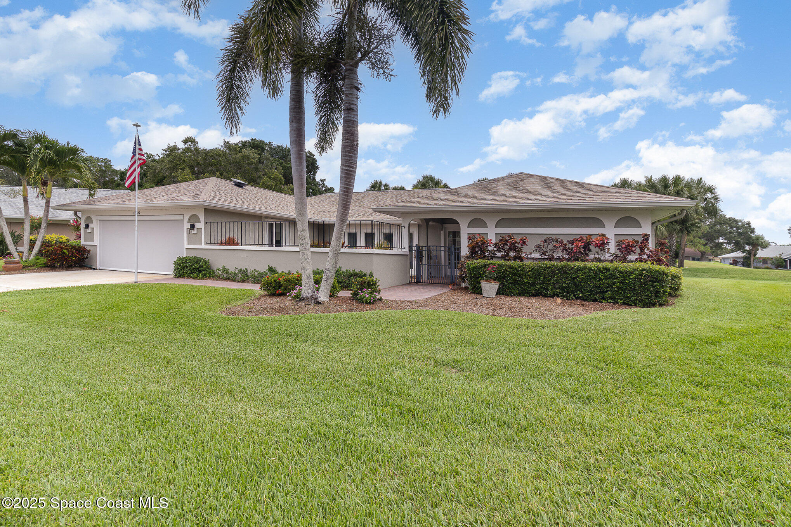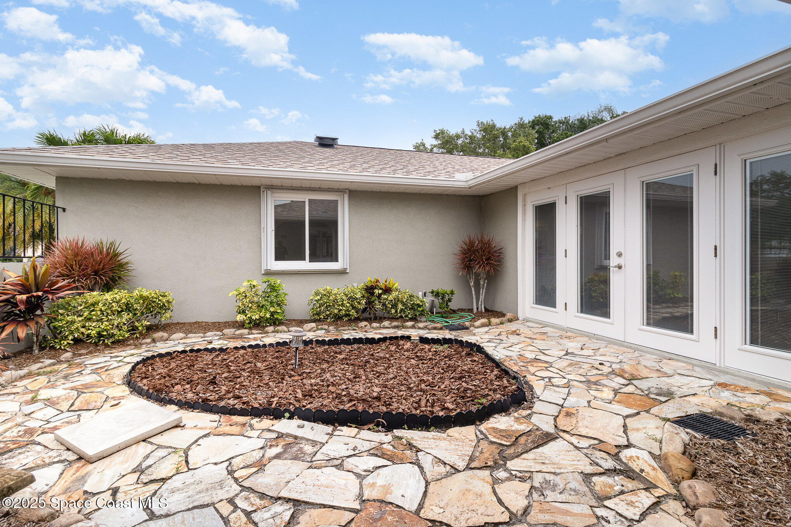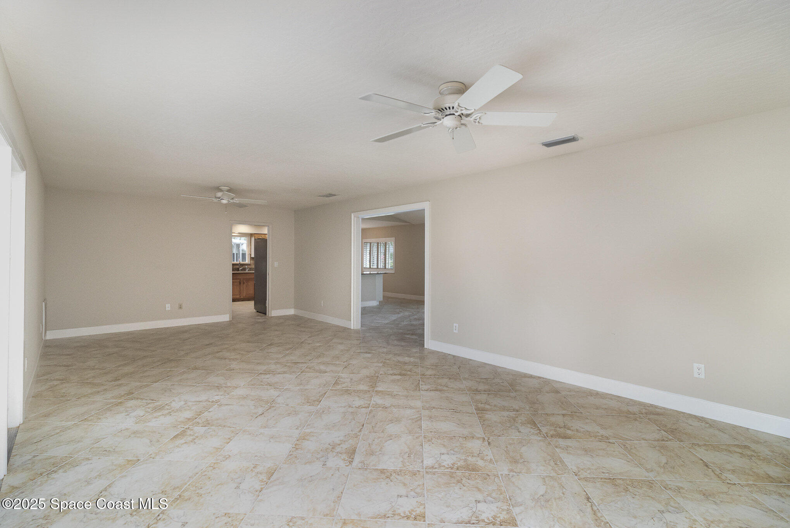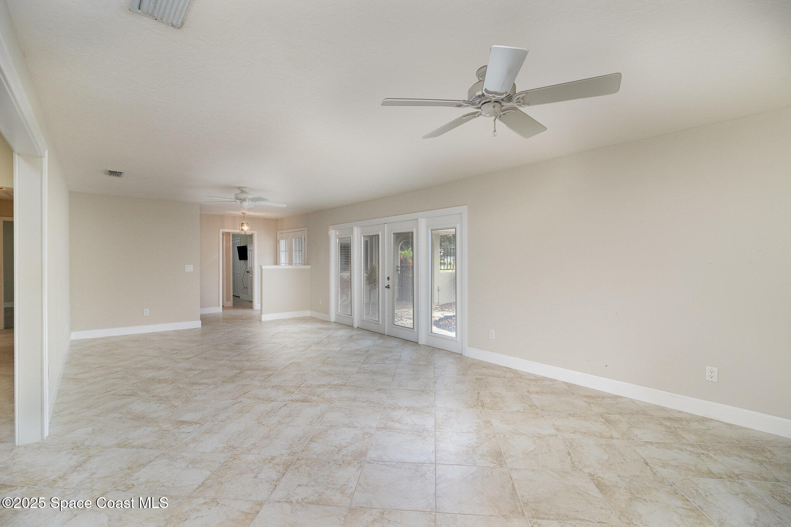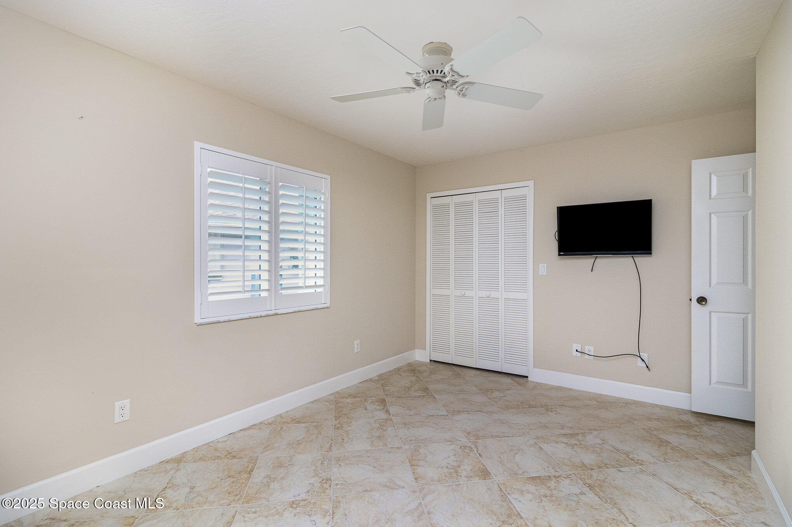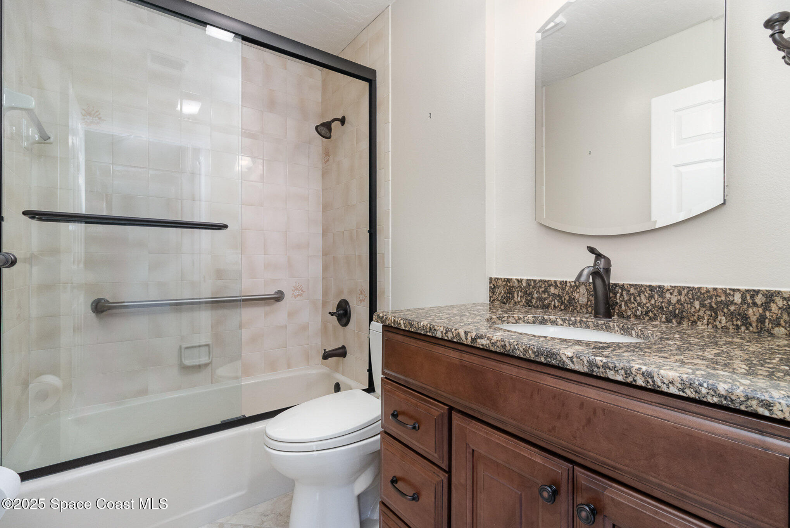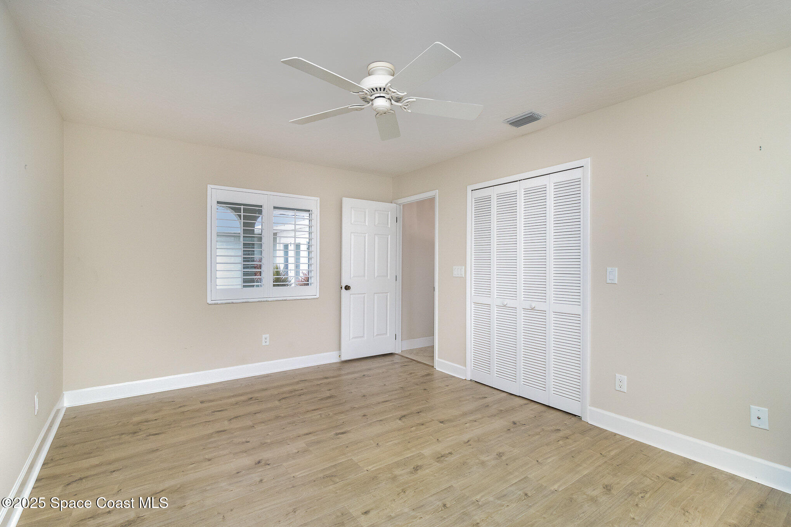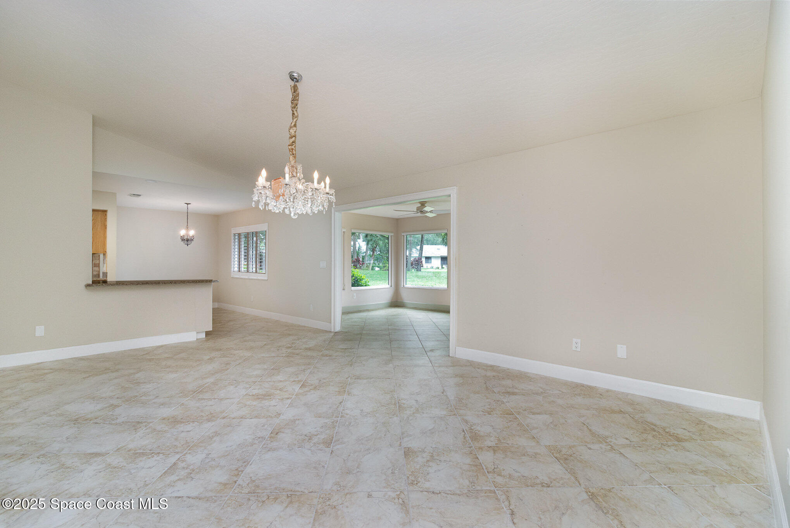1355 Democracy Avenue, Melbourne, FL, 32940
1355 Democracy Avenue, Melbourne, FL, 32940Basics
- Date added: Added 5 months ago
- Category: Residential
- Type: Single Family Residence
- Status: Active
- Bedrooms: 3
- Bathrooms: 3
- Area: 2368 sq ft
- Lot size: 0.24 sq ft
- Year built: 1988
- Subdivision Name: Indian River Colony Club PUD Phase 1 Unit 2
- Bathrooms Full: 2
- Lot Size Acres: 0.24 acres
- Rooms Total: 0
- County: Brevard
- MLS ID: 1048044
Description
-
Description:
Nestled within a sought-after resort-style country club community, this beautifully maintained Washington model offers an exceptional blend of comfort, sustainability, and style. Featuring 3 bedrooms and 2.5 bathrooms, this home boasts golf course and water views that can be enjoyed from the large picture impact windows and the generous covered back porch-perfect for relaxing or entertaining. Step inside to discover intelligent, energy-efficient upgrades including a hybrid water heater and updated windows designed to maximize comfort and minimize utility costs. A standout feature is the adjustable louvered aluminum pergola, offering custom shade and ambiance for outdoor gatherings. The front courtyard adds a welcoming touch, while the retractable garage screen brings versatility to the garage space. Designed for easy living and entertaining, the home includes a wet bar, ideal for hosting friends and neighbors. Thoughtful design meets sustainability with smart features throughout, plus a whole home generator, and 500 gallon propane tank. All of this within a vibrant, amenity-rich community offering an extensive maintenance program for each home. It includes an18-hole golf course, fine dining restaurant with an executive chef & the 19th Hole restaurant and bar, fitness center, heated swimming pool, tennis courts, croquet, bocce ball, shuffleboard, and more. Pet-friendly, gated community with over 60 activities groups that have you feeling like you are on vacation.
Show all description
Location
- View: Golf Course, Water
Building Details
- Construction Materials: Frame, Stucco
- Architectural Style: Ranch
- Sewer: Public Sewer
- Heating: Central, Electric, Heat Pump, 1
- Current Use: Residential, Single Family
- Roof: Shingle
- Levels: One
Video
- Virtual Tour URL Unbranded: https://www.propertypanorama.com/instaview/spc/1048044
Amenities & Features
- Laundry Features: Sink, In Unit
- Electric: Underground, Whole House Generator
- Flooring: Tile, Vinyl
- Utilities: Cable Connected, Electricity Connected, Propane, Sewer Connected, Water Connected
- Association Amenities: Clubhouse, Cable TV, Fitness Center, Golf Course, Gated, Maintenance Grounds, Maintenance Structure, Park, RV/Boat Storage, Shuffleboard Court, Tennis Court(s), Pool
- Parking Features: Attached, Garage
- Garage Spaces: 2, 1
- WaterSource: Public,
- Appliances: Dryer, Disposal, Dishwasher, Electric Range, Microwave, ENERGY STAR Qualified Water Heater, Refrigerator, Washer
- Interior Features: Built-in Features, Ceiling Fan(s), Central Vacuum, Open Floorplan, Pantry, Solar Tube(s), Vaulted Ceiling(s), Wet Bar, Walk-In Closet(s), Primary Bathroom - Shower No Tub, Breakfast Nook
- Lot Features: Cul-De-Sac, On Golf Course, Sprinklers In Front, Sprinklers In Rear
- Patio And Porch Features: Covered, Patio, Rear Porch, Screened
- Exterior Features: Courtyard, Storm Shutters, Impact Windows
- Cooling: Central Air, Electric
Fees & Taxes
- Tax Assessed Value: $1,698.19
- Association Fee Frequency: Monthly
- Association Fee Includes: Cable TV, Internet, Maintenance Grounds, Maintenance Structure, Pest Control, Security, Other
School Information
- HighSchool: Viera
- Middle Or Junior School: Kennedy
- Elementary School: Quest
Miscellaneous
- Road Surface Type: Asphalt
- Listing Terms: Cash, Conventional, FHA, VA Loan
- Special Listing Conditions: Standard
- Pets Allowed: Number Limit, Yes
Courtesy of
- List Office Name: Four Star Real Estate LLC

