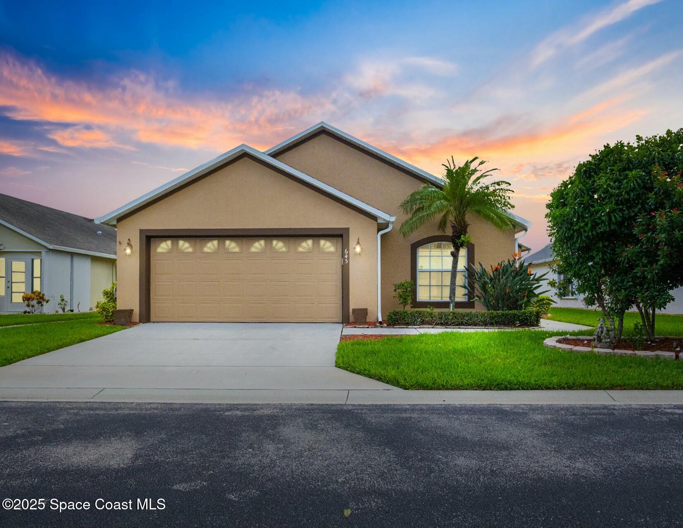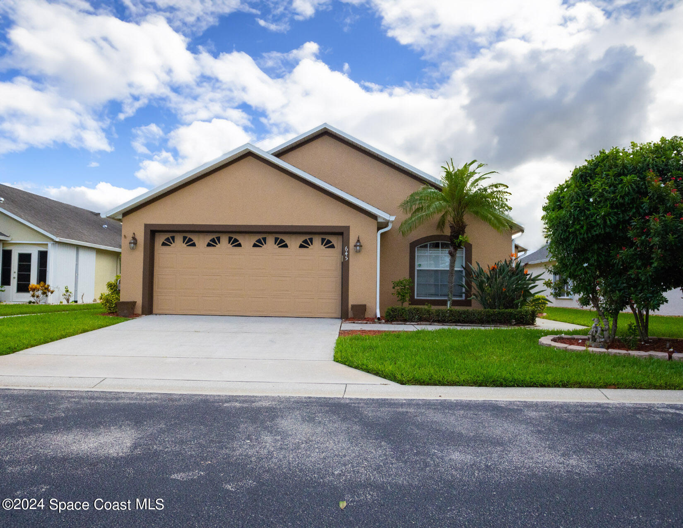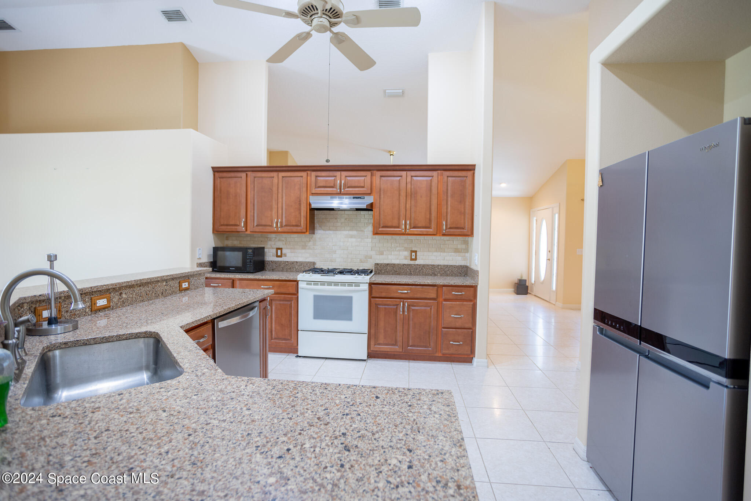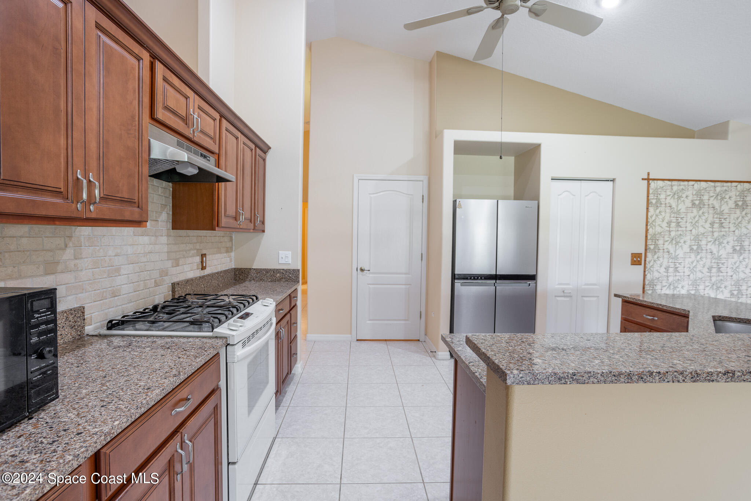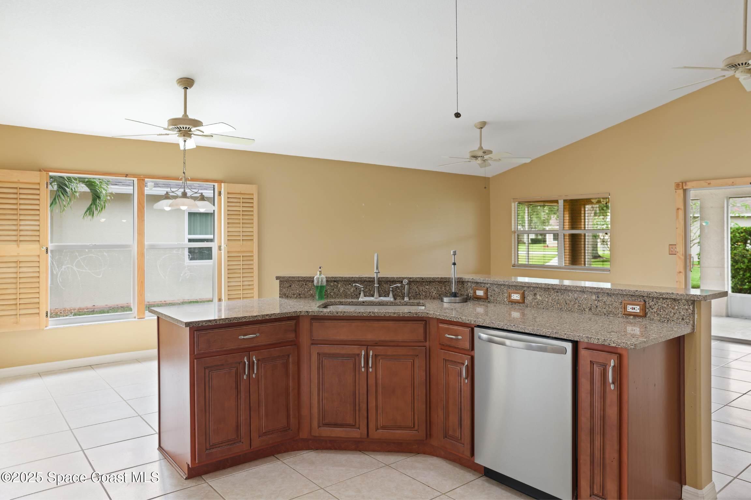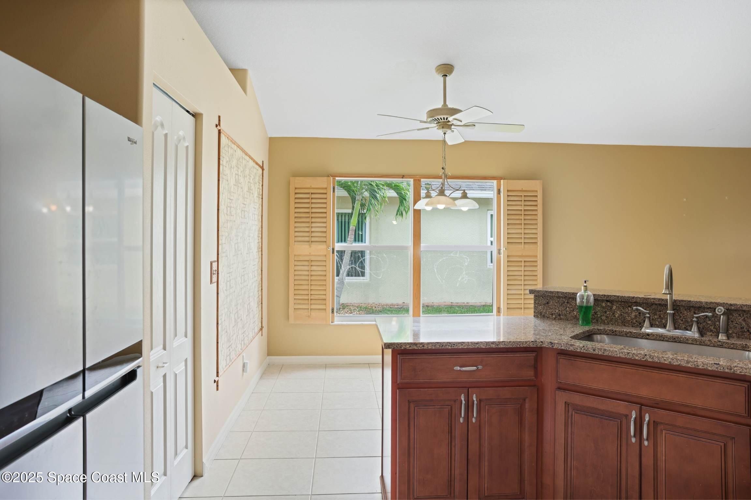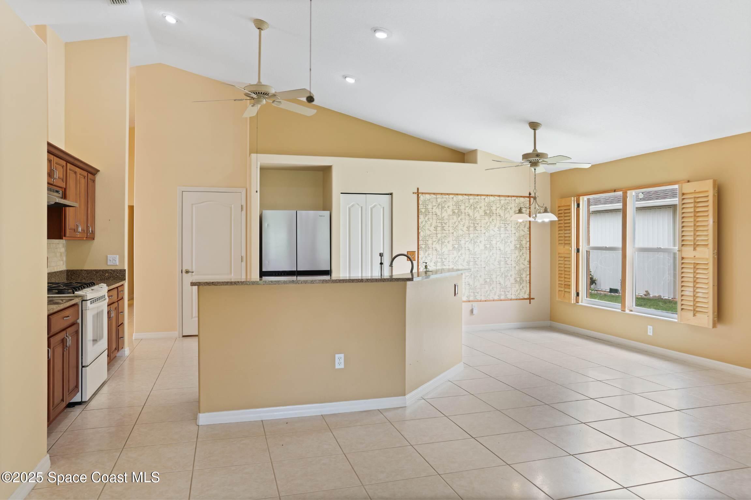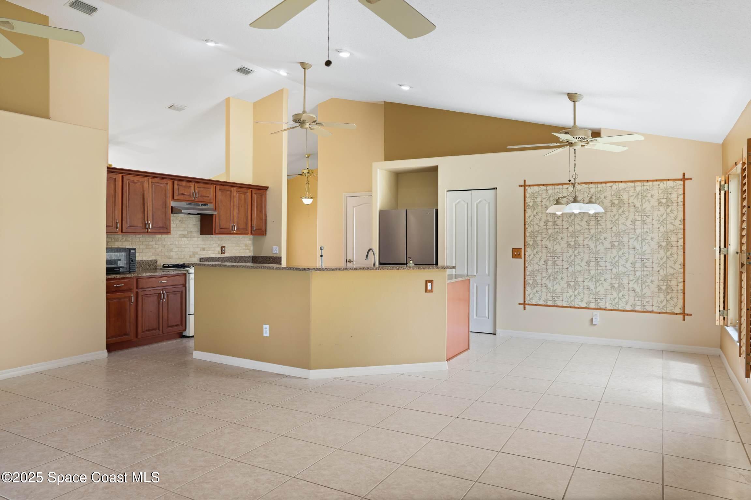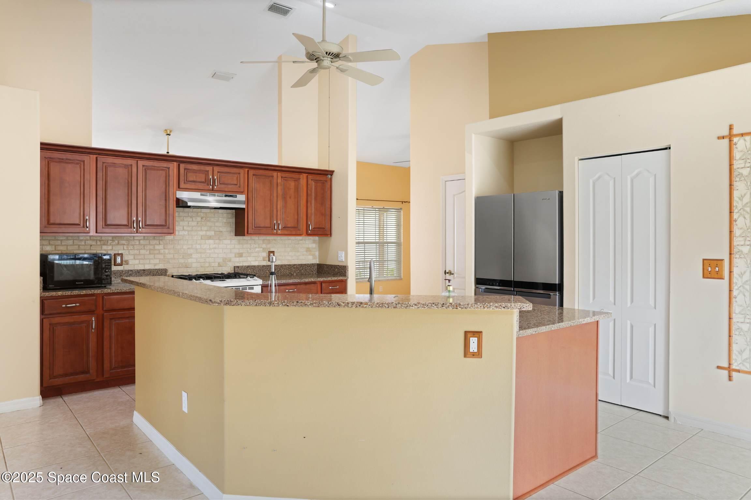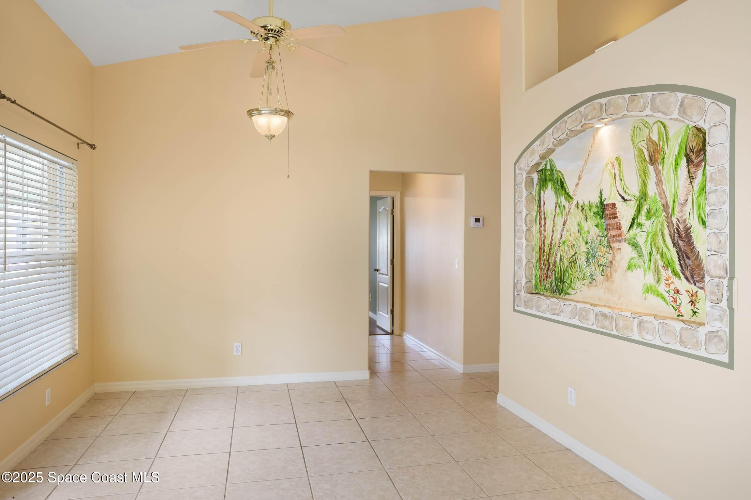645 Brockton Way, West Melbourne, FL, 32904
645 Brockton Way, West Melbourne, FL, 32904Basics
- Date added: Added 2 weeks ago
- Category: Residential
- Type: Single Family Residence
- Status: Active
- Bedrooms: 3
- Bathrooms: 2
- Area: 2010 sq ft
- Lot size: 0.1 sq ft
- Year built: 2002
- Subdivision Name: Compass Pointe
- Bathrooms Full: 2
- Lot Size Acres: 0.1 acres
- Rooms Total: 7
- County: Brevard
- MLS ID: 1027342
Description
-
Description:
This beautiful 3-bedroom, 2-bath home is located in the desirable Compass Pointe, a peaceful 55+ community that combines comfort and convenience. As you come inside, you're greeted by an open and inviting layout, with a spacious living room filled with natural light, creating a bright and welcoming atmosphere. The open-concept design seamlessly connects the living room, kitchen, and dining area, making it perfect for both relaxing and entertaining.
The kitchen is equipped with granite countertops, soft-close cabinets, and ample storage, offering both style and functionality for everyday cooking or hosting gatherings.
The home also features a large 2-car garage, providing plenty of space for vehicles and additional storage needs.
Outside, the patio offers a perfect spot to enjoy your morning coffee while taking in the serene views of the nearby lake, making it an ideal space for relaxation.
Show all description
Location
Building Details
- Building Area Total: 2554 sq ft
- Construction Materials: Block, Concrete, Stucco
- Architectural Style: A-Frame
- Sewer: Public Sewer
- Heating: Central, Electric, 1
- Current Use: Single Family
- Roof: Shingle
Video
- Virtual Tour URL Unbranded: https://www.propertypanorama.com/instaview/spc/1027342
Amenities & Features
- Flooring: Tile
- Utilities: Electricity Available, Sewer Connected, Water Available
- Association Amenities: Barbecue, Clubhouse, Fitness Center, Golf Course, Maintenance Grounds, Shuffleboard Court, Spa/Hot Tub, Management - Full Time, Pool
- Parking Features: Garage
- Garage Spaces: 2, 1
- WaterSource: Public,
- Appliances: Dryer, Dishwasher, Electric Water Heater, Gas Range, Microwave, Refrigerator, Washer
- Interior Features: Breakfast Bar, Ceiling Fan(s), Eat-in Kitchen, Open Floorplan, Pantry, Vaulted Ceiling(s), Walk-In Closet(s), Primary Bathroom -Tub with Separate Shower, Split Bedrooms
- Lot Features: Sprinklers In Front, Sprinklers In Rear
- Patio And Porch Features: Covered, Screened
- Exterior Features: Storm Shutters
- Cooling: Central Air, Electric
Fees & Taxes
- Association Fee Frequency: Monthly
School Information
- HighSchool: Melbourne
- Middle Or Junior School: Central
- Elementary School: Meadowlane
Miscellaneous
- Road Surface Type: Paved
- Listing Terms: Cash, Conventional, FHA, VA Loan
- Special Listing Conditions: Standard
Courtesy of
- List Office Name: ITG Realty

