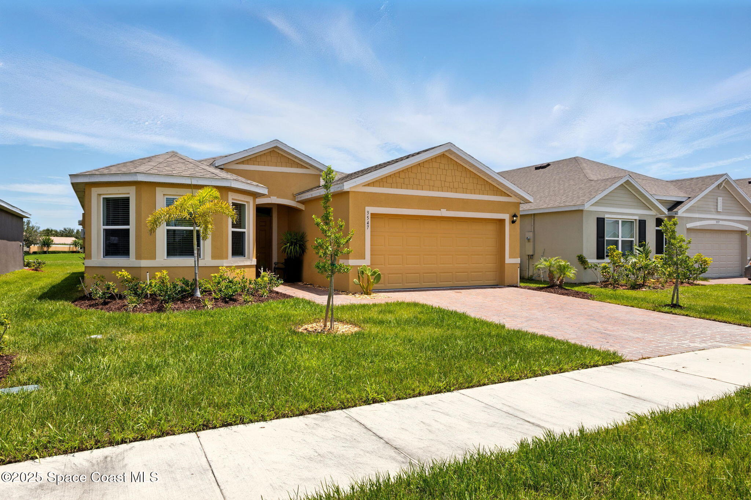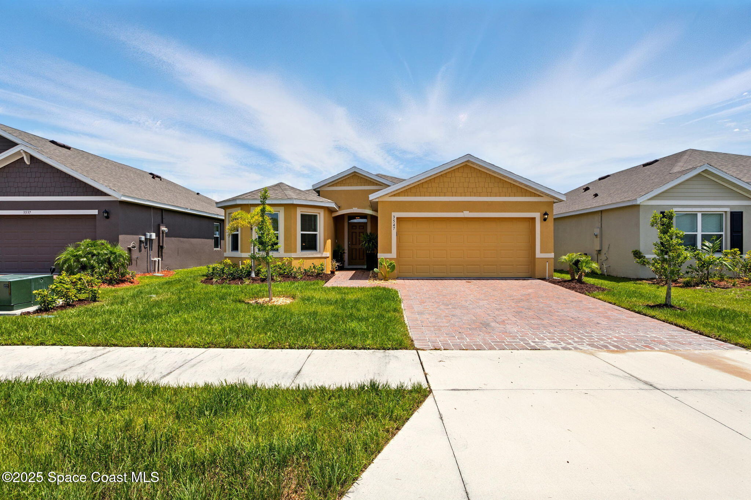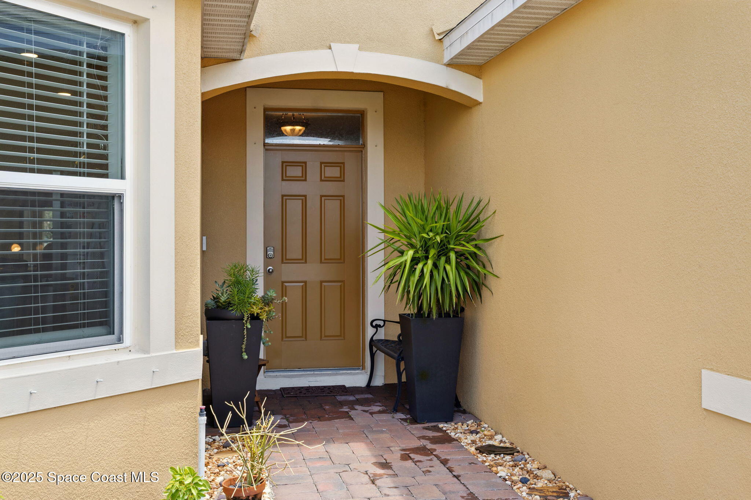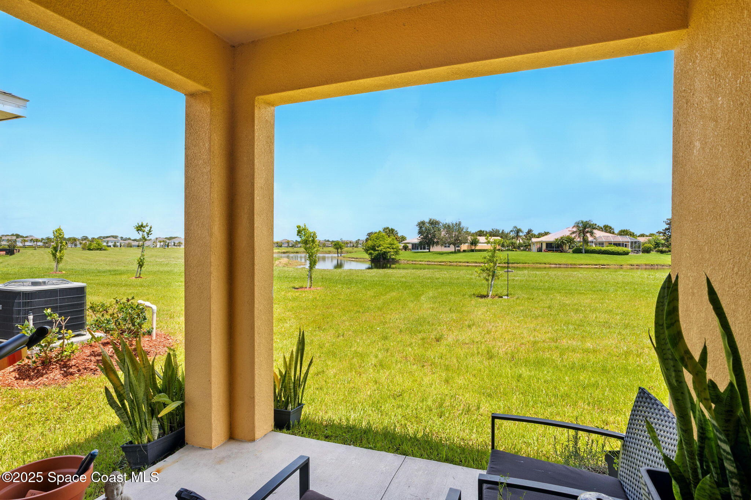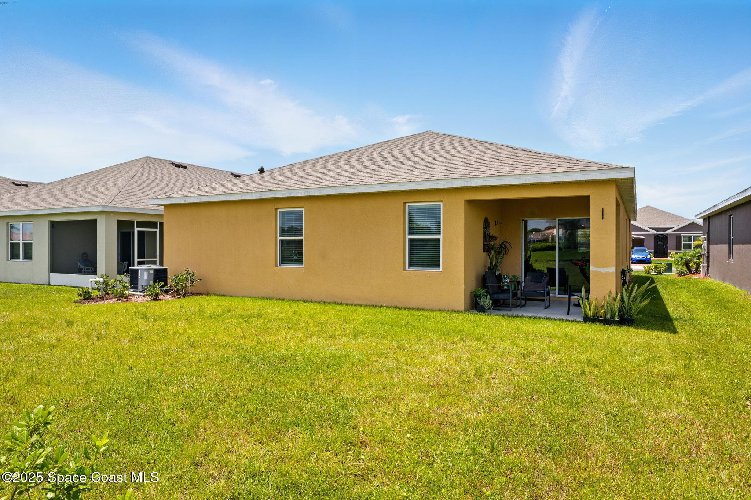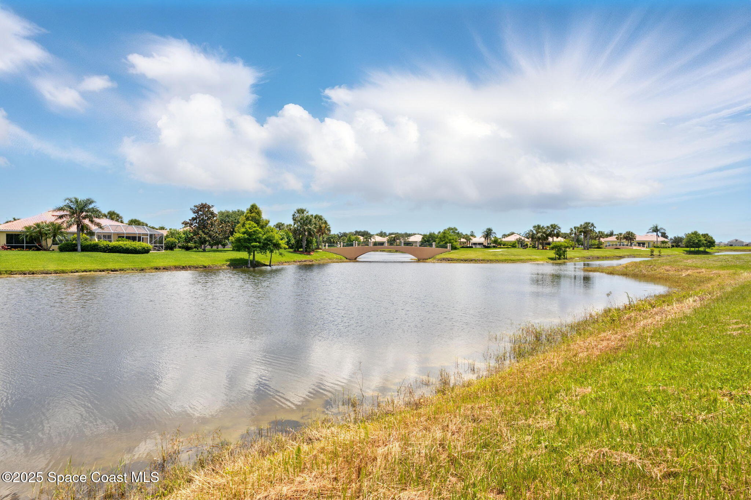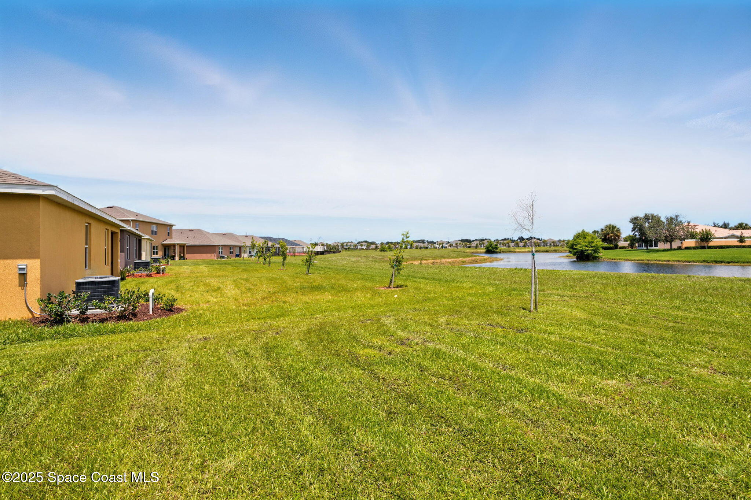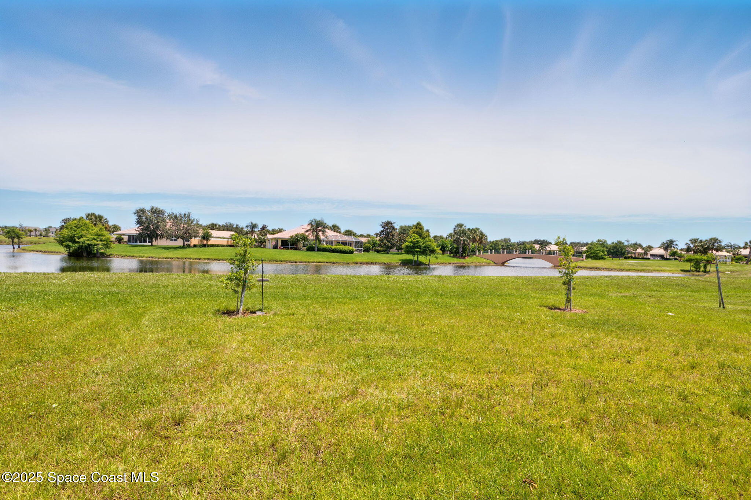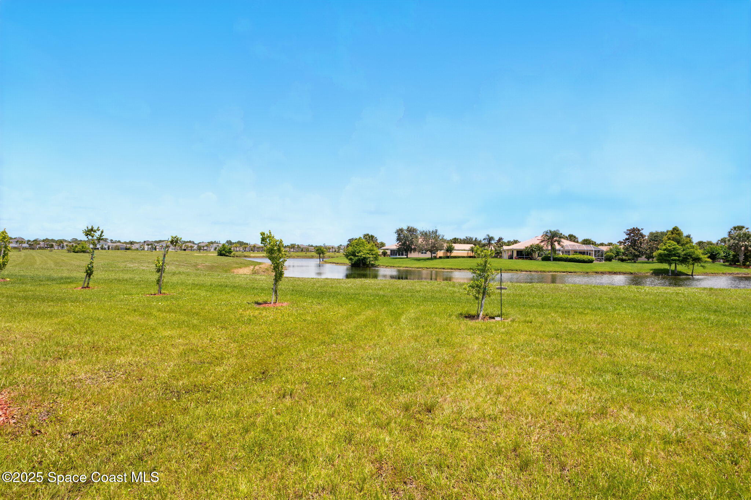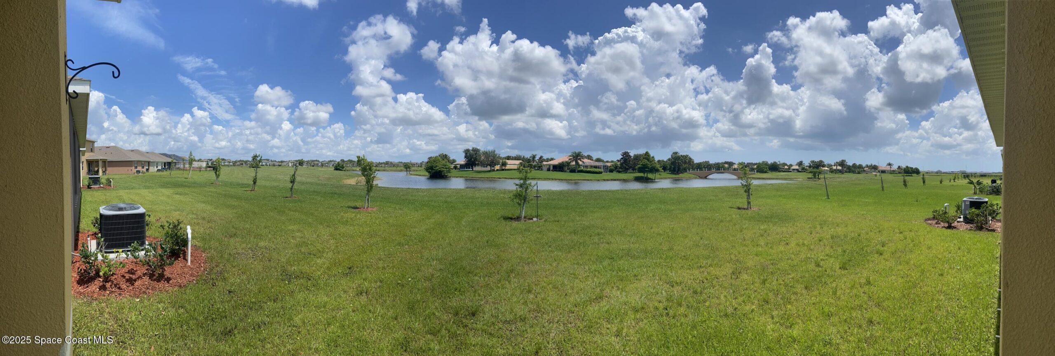3547 Aberdeen Drive, Palm Bay, FL, 32909
3547 Aberdeen Drive, Palm Bay, FL, 32909Basics
- Date added: Added 2 weeks ago
- Category: Residential
- Type: Single Family Residence
- Status: Active
- Bedrooms: 3
- Bathrooms: 2
- Area: 1738 sq ft
- Lot size: 0.14 sq ft
- Year built: 2023
- Subdivision Name: Cypress Bay West
- Bathrooms Full: 2
- Lot Size Acres: 0.14 acres
- Rooms Total: 5
- Zoning: Residential
- County: Brevard
- MLS ID: 1047456
Description
-
Description:
This adorable 3/2 just off Babcock Road in SW Palm Bay offers a birdwatcher or nature lover's dream with the best water view in The Glen. The current owner is downsizing, and the bay window in the front provides a distinctive curb appeal. Ceiling fans in the owner's suite and community areas help keep things cool in this charming home. It's close to a brand-new Publix, minutes from I-95, St. Johns Heritage Parkway, and all the amenities of Bayside Lakes.
Show all description
Location
- View: Bridge(s), Pond
Building Details
- Construction Materials: Stucco
- Architectural Style: Traditional
- Sewer: Public Sewer
- Heating: Central, 1
- Current Use: Residential
- Roof: Shingle
- Levels: One
Video
- Virtual Tour URL Unbranded: https://www.propertypanorama.com/instaview/spc/1047456
Amenities & Features
- Laundry Features: Electric Dryer Hookup, Washer Hookup
- Flooring: Carpet, Tile
- Utilities: Cable Connected, Electricity Connected, Natural Gas Not Available, Sewer Connected, Water Connected
- Association Amenities: Management - Developer
- Parking Features: Garage, Garage Door Opener
- Waterfront Features: Lake Front, Pond
- Garage Spaces: 2, 1
- WaterSource: Public, 1
- Appliances: Disposal, Dishwasher, Electric Cooktop, Electric Oven, Electric Water Heater, Ice Maker, Microwave, Refrigerator
- Interior Features: Breakfast Bar, Ceiling Fan(s), Entrance Foyer, Eat-in Kitchen, Primary Downstairs, Walk-In Closet(s), Primary Bathroom - Shower No Tub, Split Bedrooms, Breakfast Nook
- Lot Features: Sprinklers In Front, Sprinklers In Rear
- Patio And Porch Features: Covered, Patio
- Exterior Features: Storm Shutters
- Cooling: Central Air
Fees & Taxes
- Association Fee Frequency: Monthly
School Information
- HighSchool: Bayside
- Middle Or Junior School: Southwest
- Elementary School: Sunrise
Miscellaneous
- Road Surface Type: Asphalt
- Listing Terms: Cash, Conventional, FHA, VA Loan
- Special Listing Conditions: Standard
- Pets Allowed: Yes
Courtesy of
- List Office Name: Epique Realty Inc.

