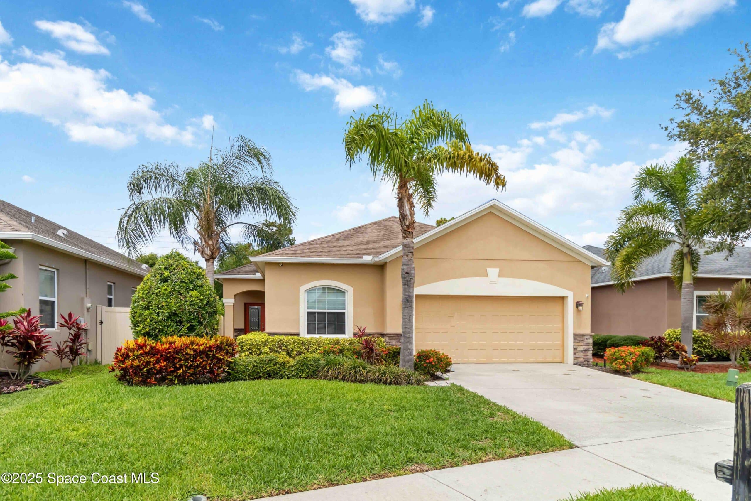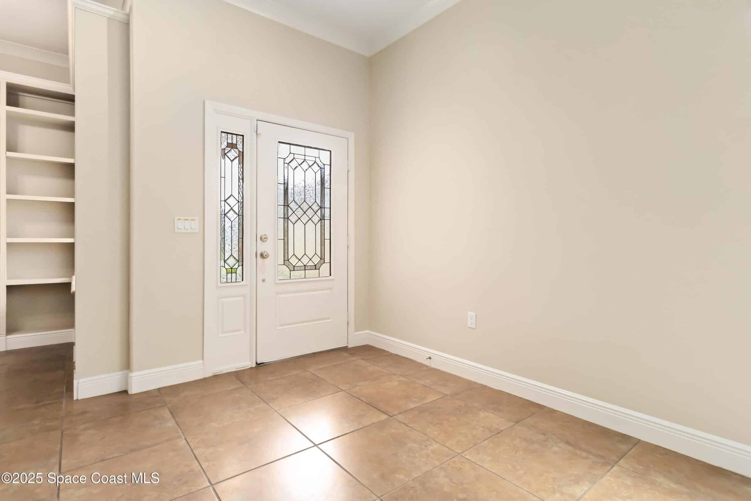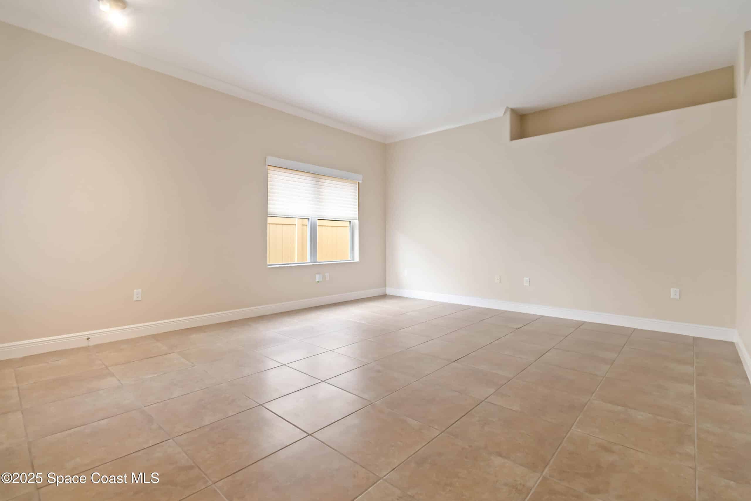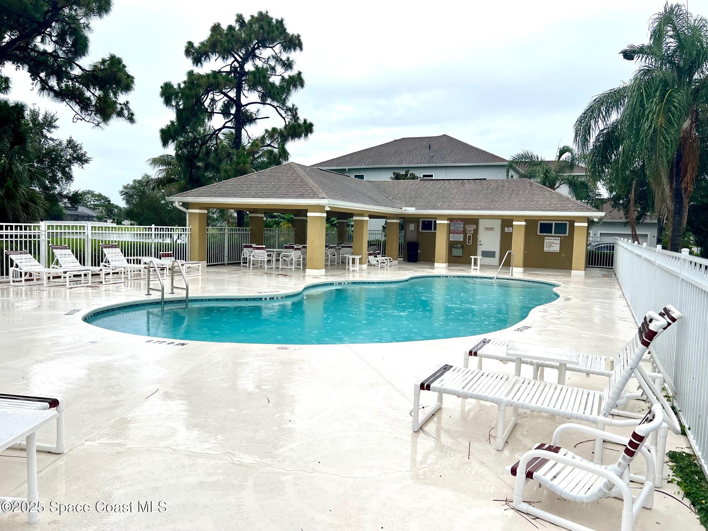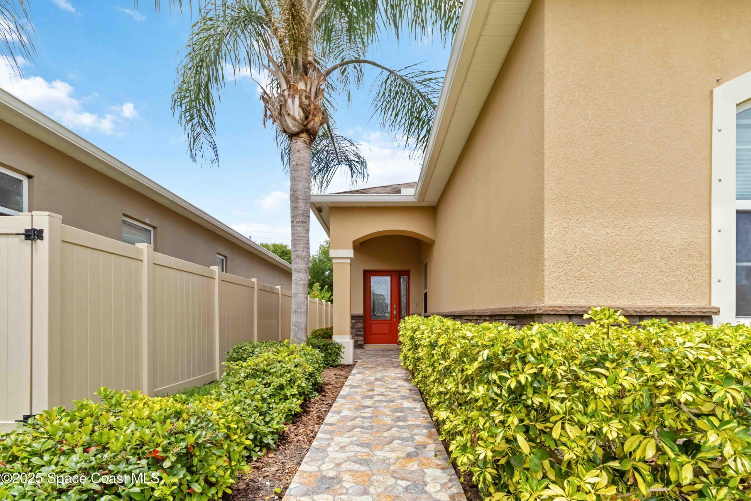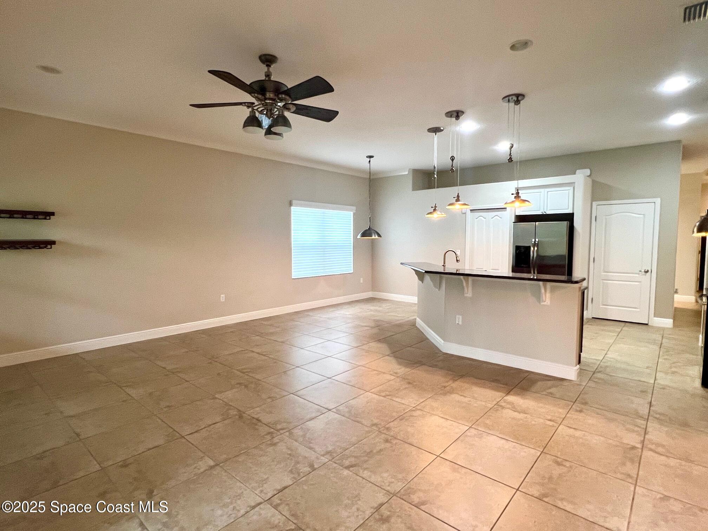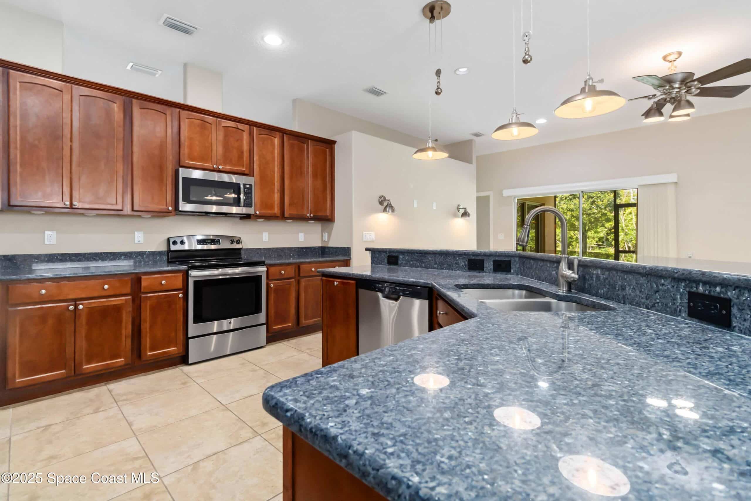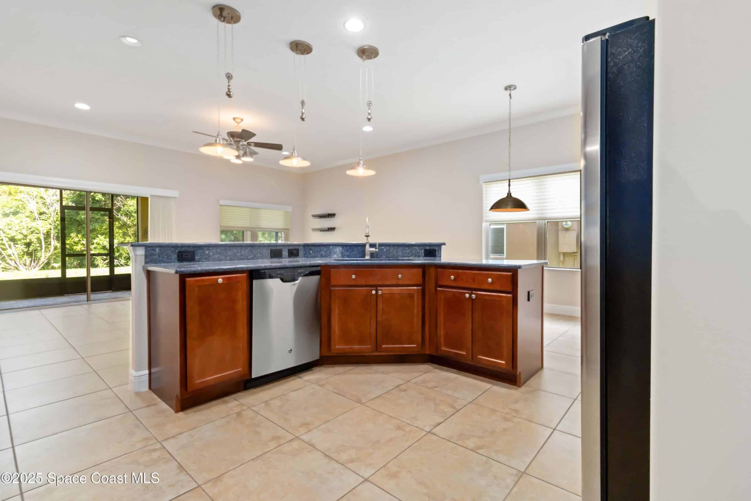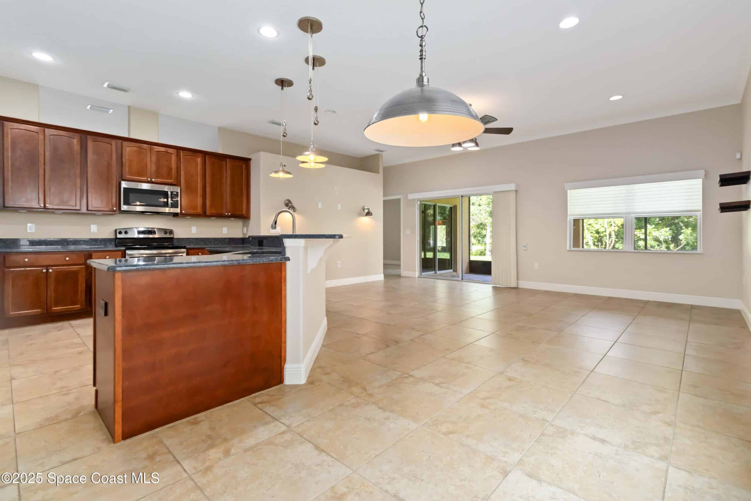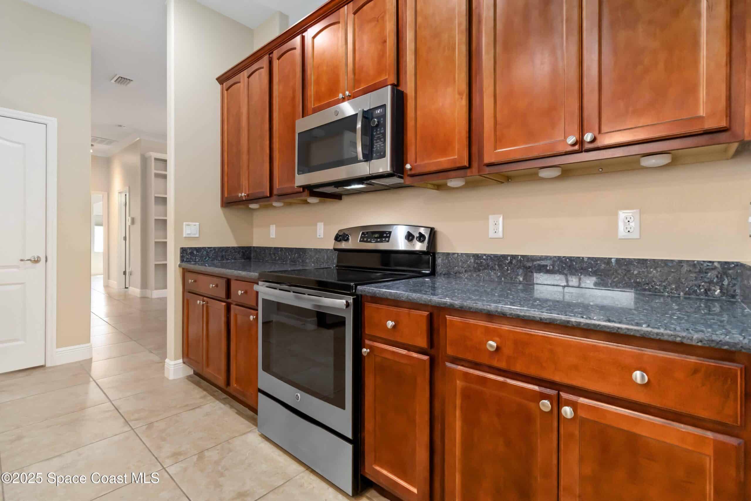3140 Constellation Drive, Melbourne, FL, 32940
3140 Constellation Drive, Melbourne, FL, 32940Basics
- Date added: Added 2 months ago
- Category: Residential
- Type: Single Family Residence
- Status: Active
- Bedrooms: 3
- Bathrooms: 3
- Area: 1959 sq ft
- Lot size: 0.15 sq ft
- Year built: 2013
- Subdivision Name: Pineda Ridge Subdivision Phase 2
- Bathrooms Full: 2
- Lot Size Acres: 0.15 acres
- Rooms Total: 0
- County: Brevard
- MLS ID: 1047682
Description
-
Description:
Built in 2013! Remarkable, upgraded, and mint 3 bed, 2.5 bath home in the gated community of Pineda Ridge. Built by Lifestyle, this home sits on a beautiful nature area with a lake offering perfect views of mother nature. New Trane A/C and Rheam Water Heater! Upgrades throughout the home include crown molding, built in desk/bookcase, light fixtures, remote window shades, high efficiency toilets, closet built-ins, luxury bath with walk-in shower and soaking tub, rock style tiled screened lanai, amazing landscaping, Rainbird Sprinkler System, storm shutters, all gutters and downspouts, rock tiled pathway, and entire home is tiled. The floorplan is so versatile and flows perfectly for entertaining. Community pool!
Location says it all, as you are minutes from everything, a quick drive to the beach and I-95. Yet, you feel like you are away from the busy in world in this small and quiet community with your nature oasis in your back yard.
Show all description
Location
- View: Lake, Trees/Woods, Protected Preserve
Building Details
- Building Area Total: 2500 sq ft
- Construction Materials: Stone, Stucco
- Architectural Style: Contemporary
- Sewer: Public Sewer
- Heating: Central, Electric, 1
- Current Use: Residential, Single Family
- Roof: Shingle
Video
- Virtual Tour URL Unbranded: https://my.matterport.com/show/?m=rGoL1y3yy4z&mls=1
Amenities & Features
- Laundry Features: In Garage
- Flooring: Tile
- Utilities: Cable Available, Other, Sewer Connected, Water Available, Water Connected
- Association Amenities: Gated, Pool
- Parking Features: Garage, Garage Door Opener
- Garage Spaces: 2, 1
- WaterSource: Public,
- Appliances: Dryer, Disposal, Dishwasher, Electric Range, Microwave, Refrigerator, Washer
- Interior Features: Ceiling Fan(s), Kitchen Island, Open Floorplan, Pantry, Vaulted Ceiling(s), Walk-In Closet(s), Primary Bathroom -Tub with Separate Shower, Split Bedrooms, Breakfast Nook
- Lot Features: Greenbelt, Many Trees, Sprinklers In Front, Sprinklers In Rear, Easement Access
- Patio And Porch Features: Covered, Rear Porch, Screened
- Exterior Features: Storm Shutters
- Cooling: Central Air, Electric
Fees & Taxes
- Tax Assessed Value: $6,086.32
- Association Fee Frequency: Quarterly
School Information
- HighSchool: Viera
- Middle Or Junior School: Johnson
- Elementary School: Sherwood
Miscellaneous
- Road Surface Type: Asphalt
- Listing Terms: Cash, Conventional, FHA, VA Loan
- Special Listing Conditions: Standard
- Pets Allowed: Yes
Courtesy of
- List Office Name: CENTURY 21 Baytree Realty

