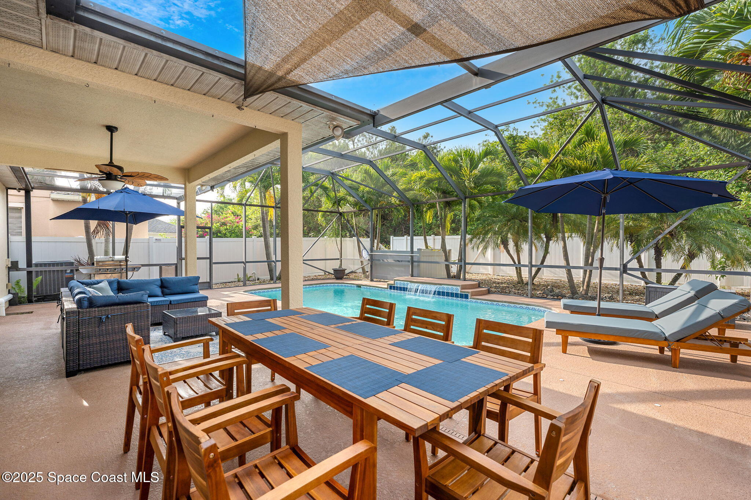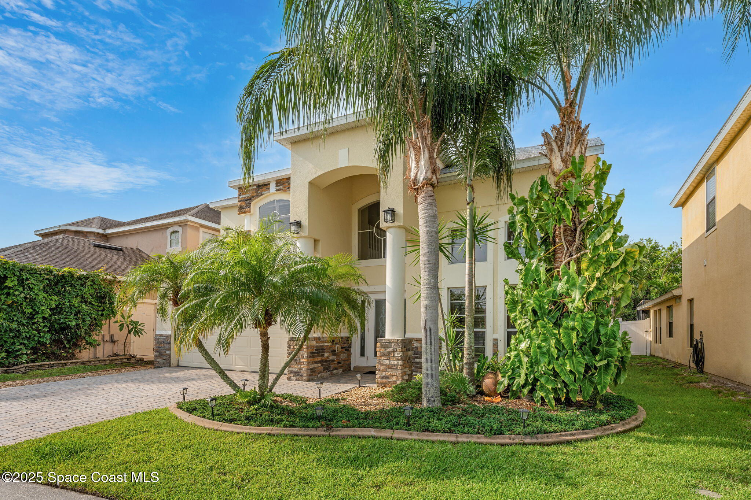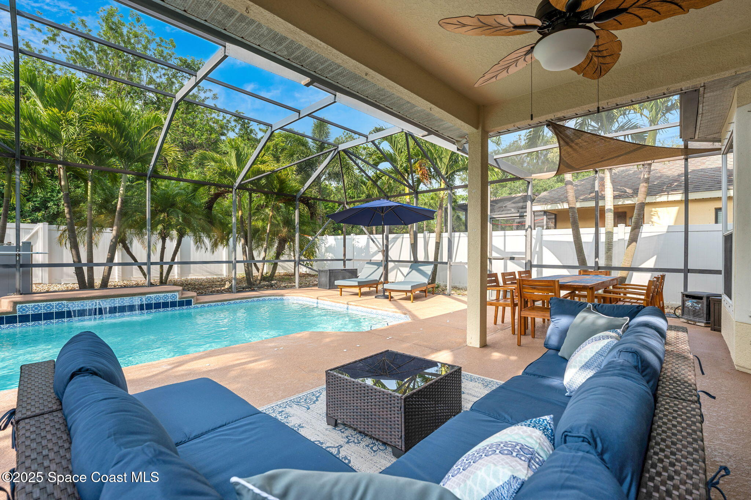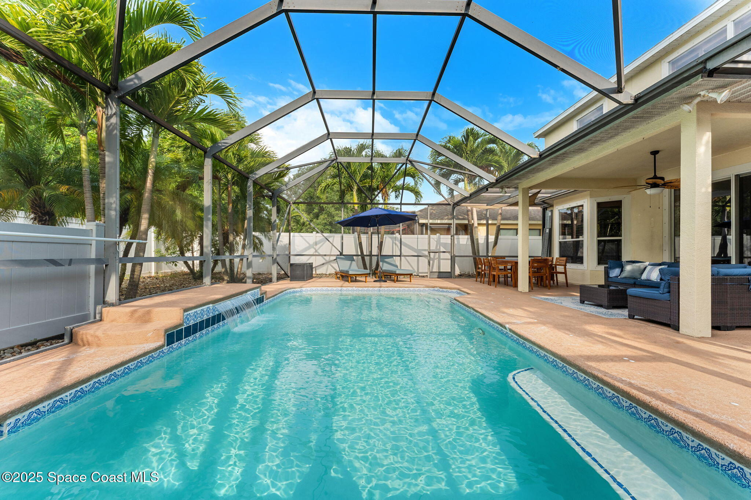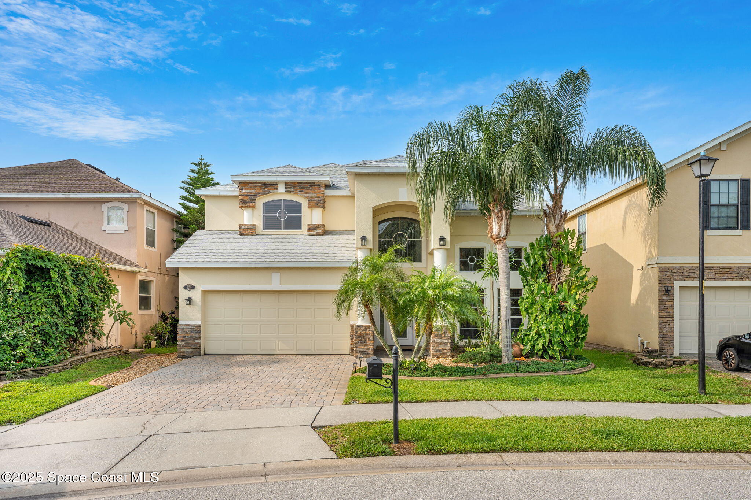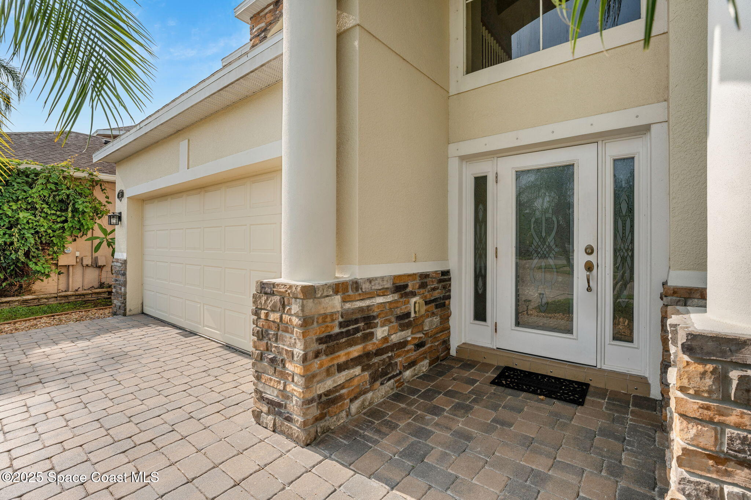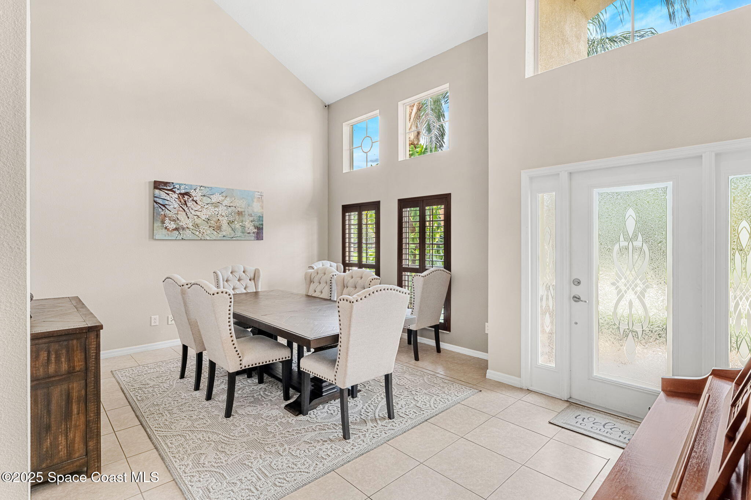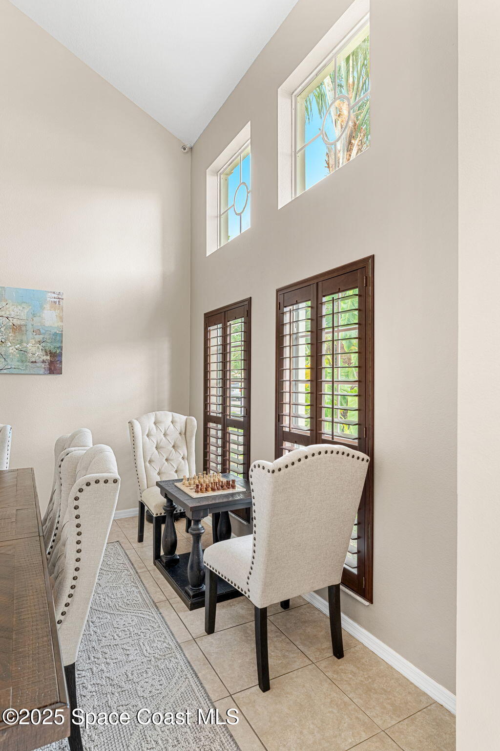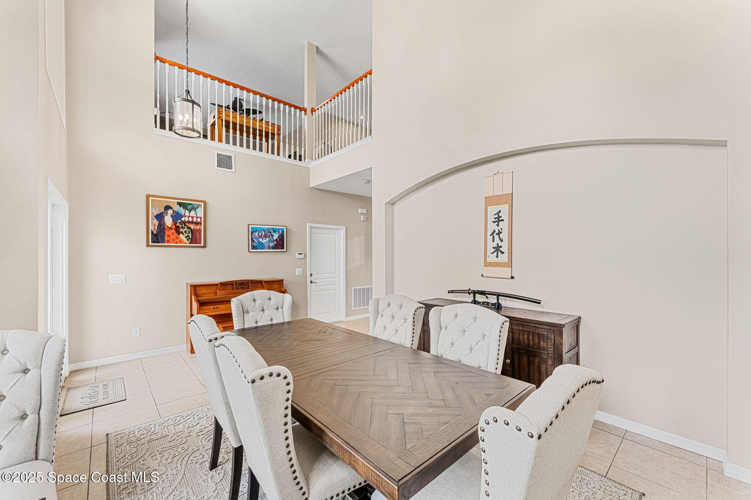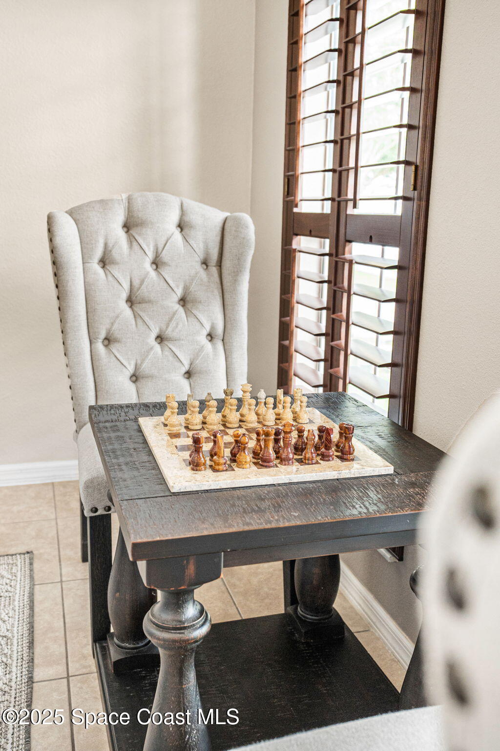1400 Bourke Lane, Melbourne, FL, 32940
1400 Bourke Lane, Melbourne, FL, 32940Basics
- Date added: Added 2 months ago
- Category: Residential
- Type: Single Family Residence
- Status: Active
- Bedrooms: 4
- Bathrooms: 3
- Area: 2757 sq ft
- Lot size: 0.14 sq ft
- Year built: 2007
- Subdivision Name: Capron Ridge Phase 5
- Bathrooms Full: 3
- Lot Size Acres: 0.14 acres
- Rooms Total: 0
- Zoning: Single Family
- County: Brevard
- MLS ID: 1048521
Description
-
Description:
MOTIVATED! Roof 2024, Plantation Shutters 2025, Pool Resurfaced (May 2025), Salt Cell 2024, Fresh Paint 2025, Carpet 2024, dedicated office.
Step into paradise with this 4 bedroom backing up to a lush preserve. The backyard offers privacy and a front row to nature's beauty. Perfect for lively gatherings and quiet escapes, this home is a rare gem that will steal your heart!
Show all description
Location
- View: Pool
Building Details
- Construction Materials: Block, Frame, Stucco, Stone Veneer
- Architectural Style: Traditional
- Sewer: Public Sewer
- Heating: Central, 1
- Current Use: Residential
- Roof: Shingle
Video
- Virtual Tour URL Unbranded: https://www.propertypanorama.com/instaview/spc/1048521
Amenities & Features
- Laundry Features: Electric Dryer Hookup, Lower Level, Sink, Washer Hookup
- Pool Features: In Ground, Screen Enclosure, Salt Water
- Flooring: Carpet, Tile
- Utilities: Cable Connected, Sewer Connected, Water Connected
- Association Amenities: Basketball Court, Barbecue, Clubhouse, Gated, Jogging Path, Playground, Tennis Court(s), Pool
- Fencing: Back Yard
- Parking Features: Garage, Garage Door Opener
- Garage Spaces: 2, 1
- WaterSource: Public,
- Appliances: Disposal, Dishwasher, Electric Range, Microwave, Plumbed For Ice Maker, Refrigerator
- Interior Features: Ceiling Fan(s), Eat-in Kitchen, Kitchen Island, Open Floorplan, Pantry, Primary Bathroom - Tub with Shower
- Lot Features: Other
- Patio And Porch Features: Covered, Patio
- Cooling: Central Air
Fees & Taxes
- Tax Assessed Value: $3,261.35
- Association Fee Frequency: Quarterly
School Information
- HighSchool: Viera
- Middle Or Junior School: Kennedy
- Elementary School: Quest
Miscellaneous
- Road Surface Type: Asphalt
- Listing Terms: Cash, Conventional, FHA, USDA Loan, VA Loan
- Special Listing Conditions: Standard
- Pets Allowed: Yes
Courtesy of
- List Office Name: RE/MAX Elite

