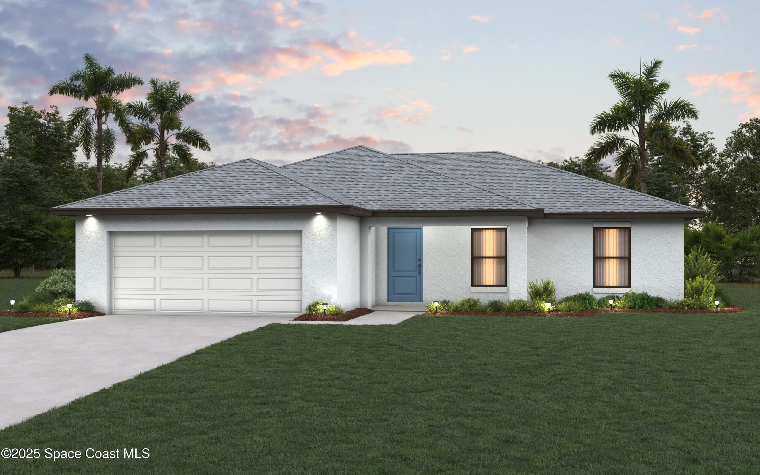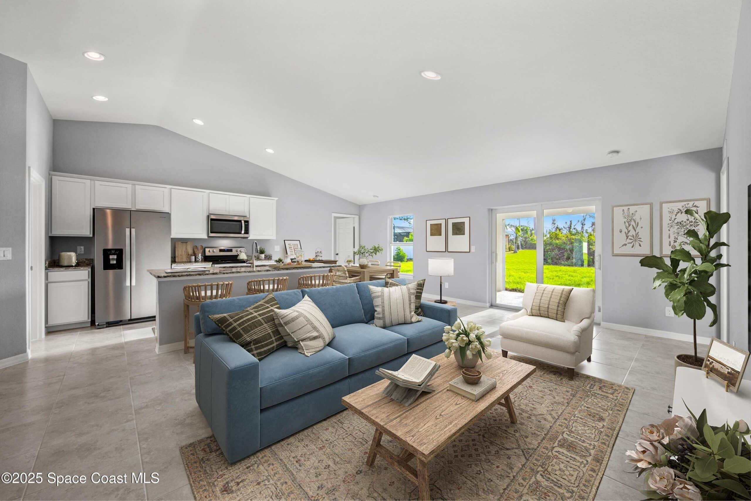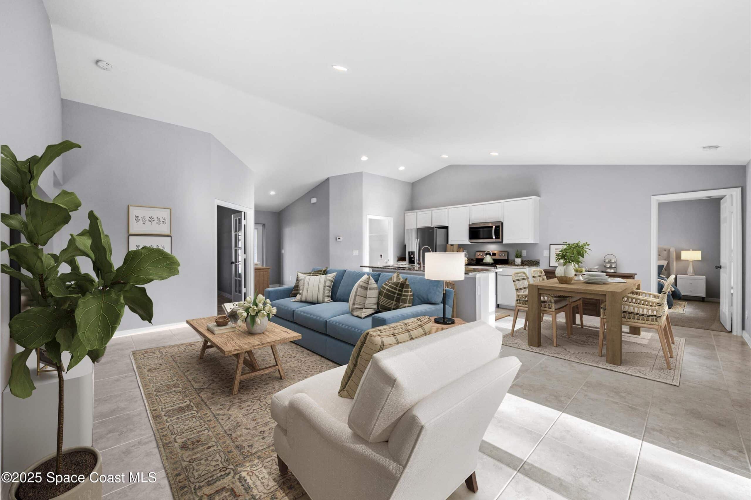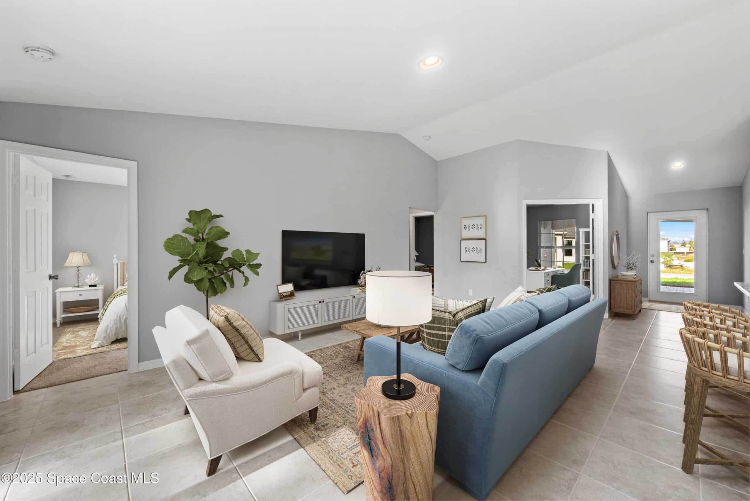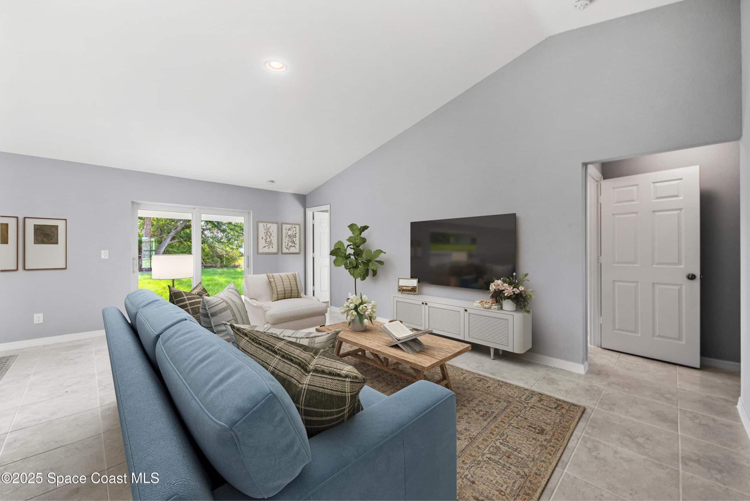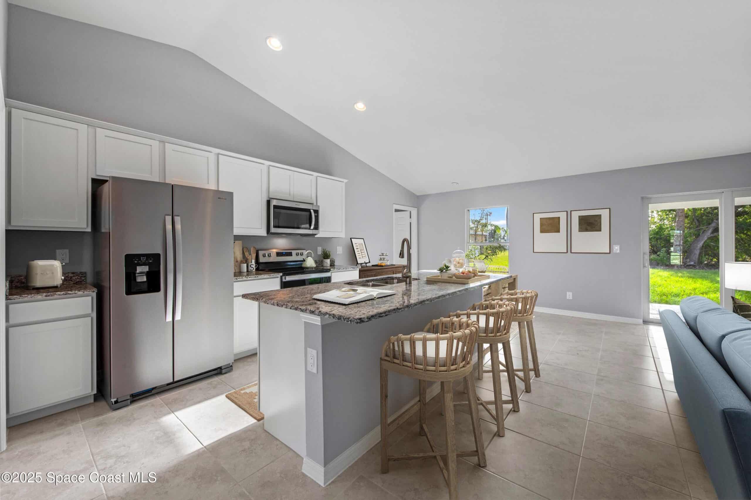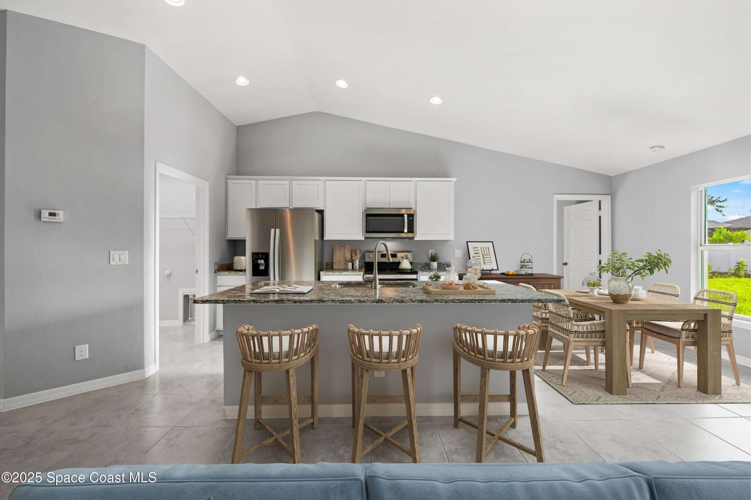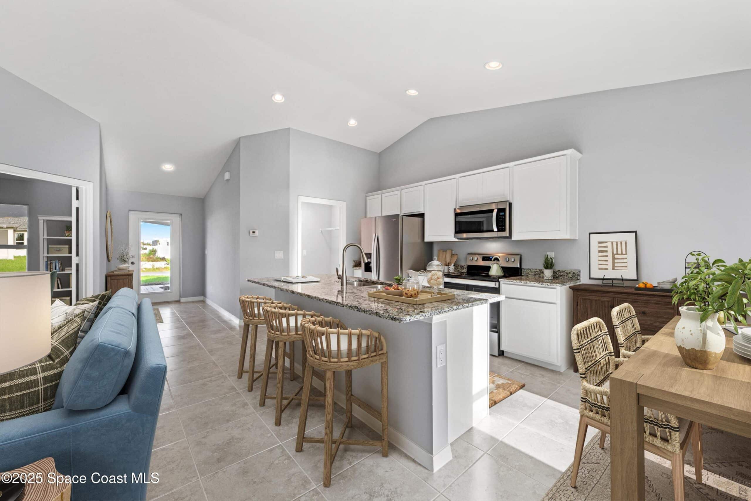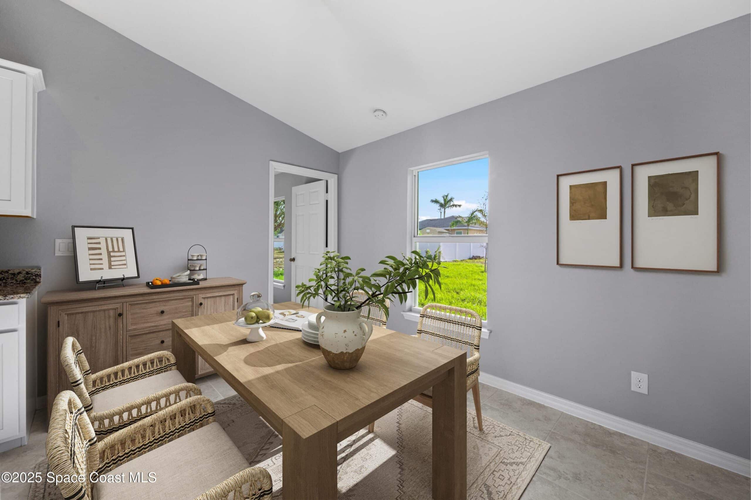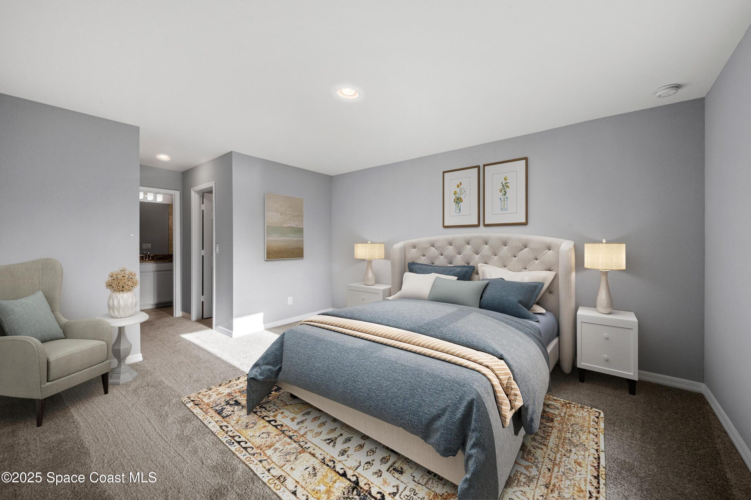508 Santo Domingo Avenue, Palm Bay, FL, 32908
508 Santo Domingo Avenue, Palm Bay, FL, 32908Basics
- Date added: Added 2 months ago
- Category: Residential
- Type: Single Family Residence
- Status: Active
- Bedrooms: 3
- Bathrooms: 2
- Area: 1469 sq ft
- Lot size: 0.27 sq ft
- Year built: 2025
- Subdivision Name: Port Malabar Unit 19
- Bathrooms Full: 2
- Lot Size Acres: 0.27 acres
- Rooms Total: 0
- County: Brevard
- MLS ID: 1043130
Description
-
Description:
NEW CONSTRUCTION WITH WARRANTY! Estimated delivery September 2025. The Cayo Costa delivers an open-concept living area and split bedoom floor plan with three bedrooms plus a den and two baths. Created for entertaining, the main living area features a vaulted ceiling that connects the kitchen with a large freestanding island, dining area, and Great Room with sliding doors to the covered lanai. The primary suite has two walk-in closets and a private bathroom. On the other side of the home, there are two bedrooms with a shared guest bathroom, as well as versatile den with French doors. This home boasts quartz counters in the kitchen and bathrooms, stainless steel appliances, designer cabinetry, hurricane-impact windows and doors, tile throughout main living areas, and more! Pictures, renderings, & virtual tour are of similar home & are used for display purposes only.
Show all description
Location
Building Details
- Building Area Total: 2150 sq ft
- Construction Materials: Block, Concrete, Stucco
- Sewer: Septic Tank
- Heating: Central, Electric, 1
- Current Use: Residential, Unimproved
- Roof: Concrete
Video
- Virtual Tour URL Unbranded: https://my.matterport.com/show/?m=n8MP6PhHWGw&mls=1
Amenities & Features
- Laundry Features: Electric Dryer Hookup, In Unit, Washer Hookup
- Electric: 200+ Amp Service
- Flooring: Carpet, Tile
- Utilities: Cable Available, Electricity Connected, Water Connected
- Parking Features: Attached, Garage
- Garage Spaces: 2, 1
- WaterSource: Public,
- Appliances: Dishwasher, Electric Range, Electric Water Heater, Microwave, Refrigerator
- Interior Features: Breakfast Bar, Entrance Foyer, Eat-in Kitchen, His and Hers Closets, Kitchen Island, Open Floorplan, Pantry, Primary Downstairs, Vaulted Ceiling(s), Walk-In Closet(s), Primary Bathroom - Shower No Tub, Split Bedrooms
- Lot Features: Cleared
- Patio And Porch Features: Covered, Front Porch, Rear Porch
- Exterior Features: Impact Windows
- Cooling: Central Air, Electric
Fees & Taxes
- Tax Assessed Value: $266.86
School Information
- HighSchool: Heritage
- Middle Or Junior School: Southwest
- Elementary School: Jupiter
Miscellaneous
- Road Surface Type: Paved
- Listing Terms: Cash, Conventional, FHA, VA Loan
- Special Listing Conditions: Standard
- Pets Allowed: Yes
Courtesy of
- List Office Name: Christopher Alan Realty

