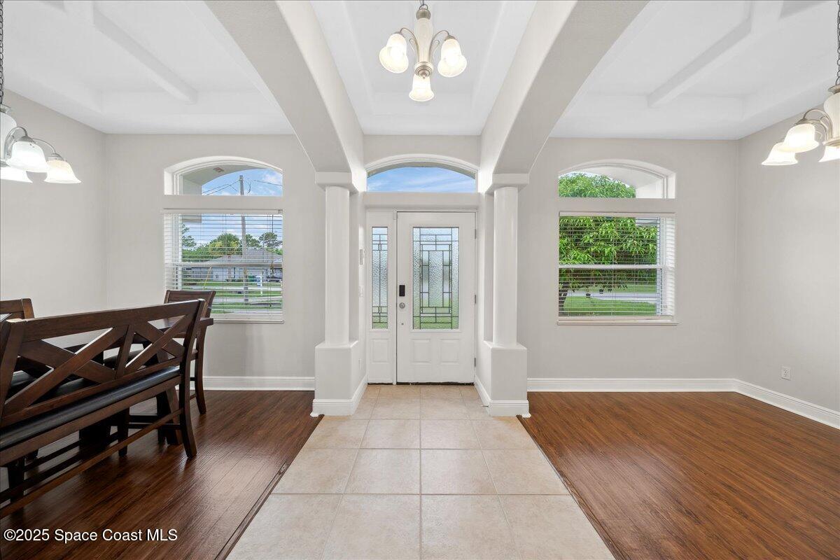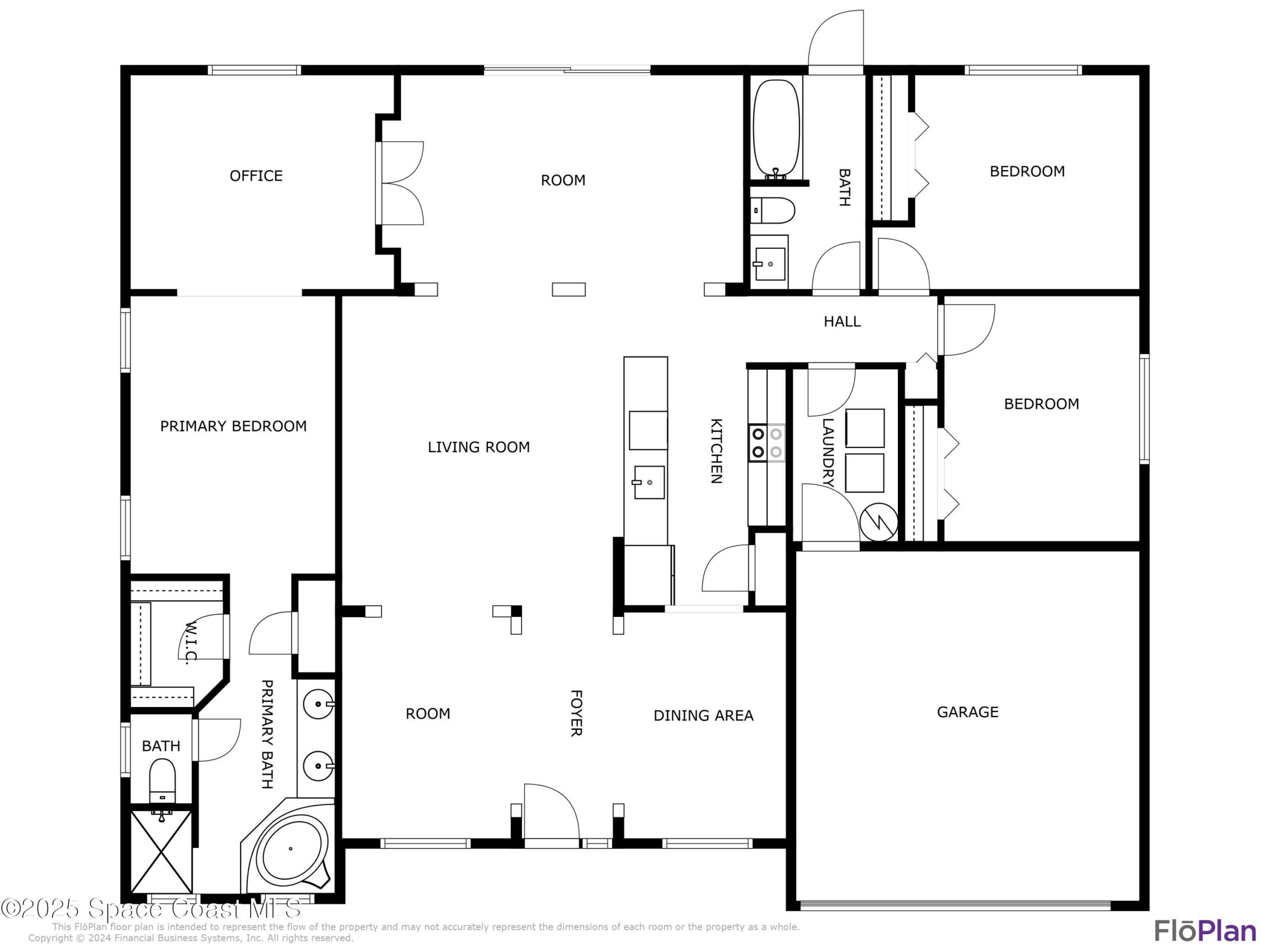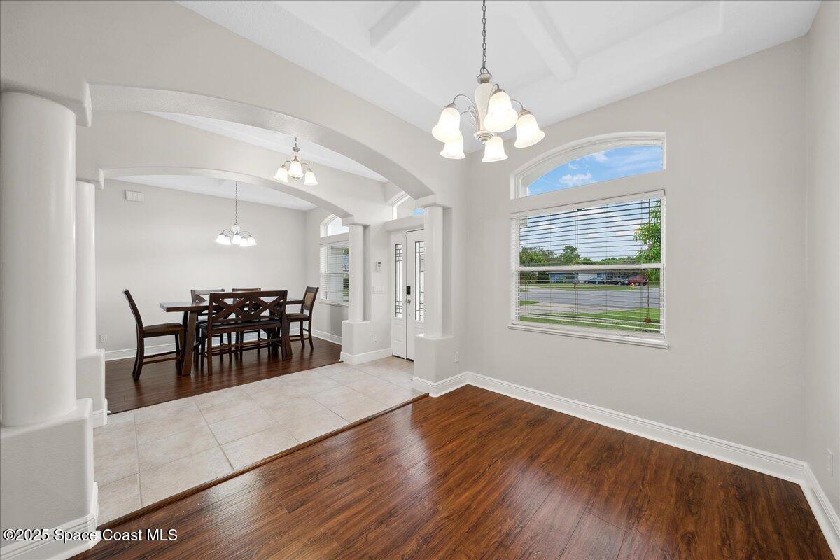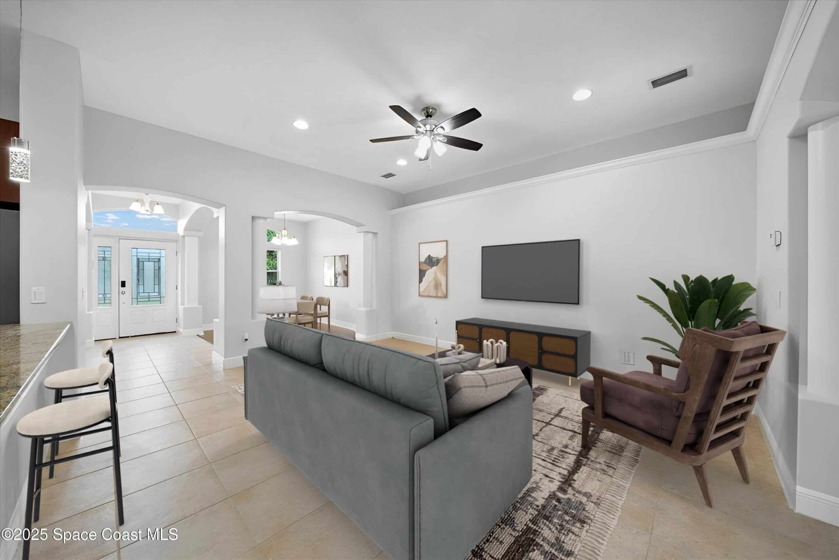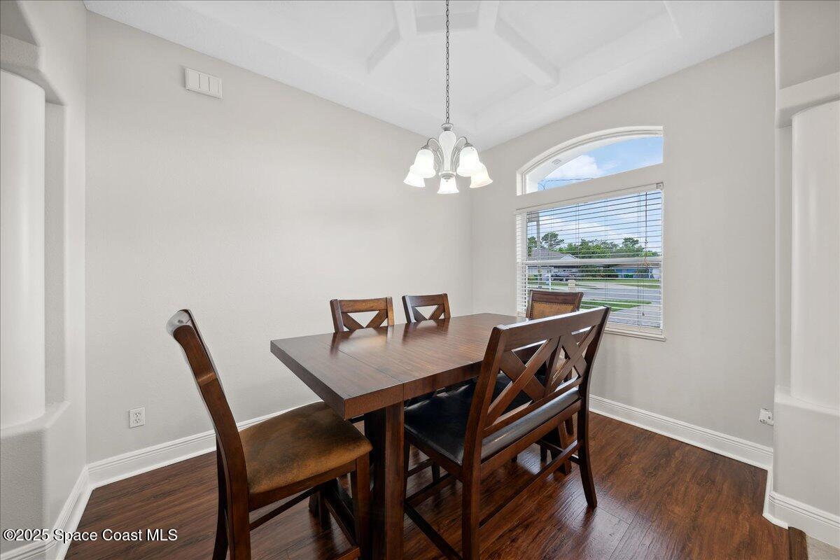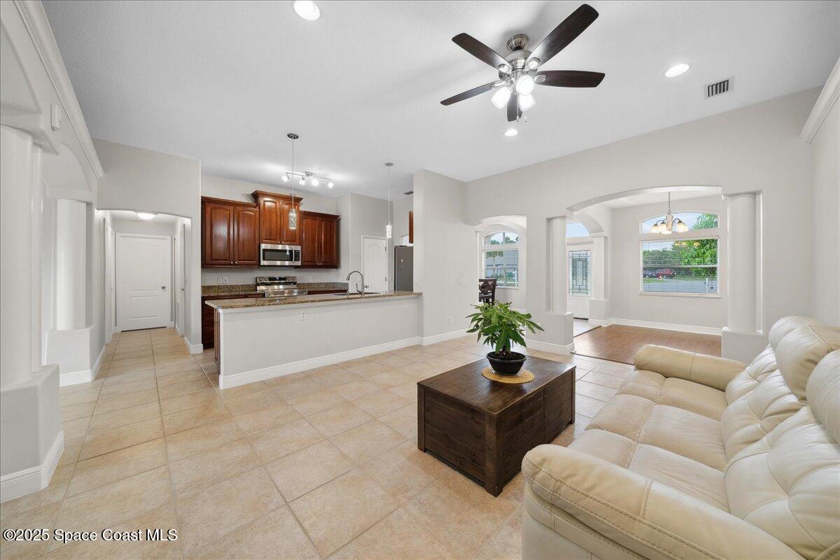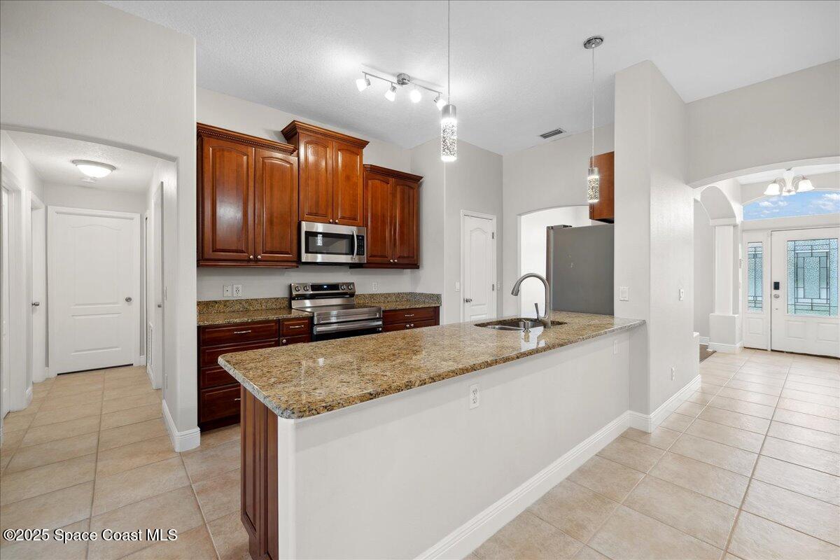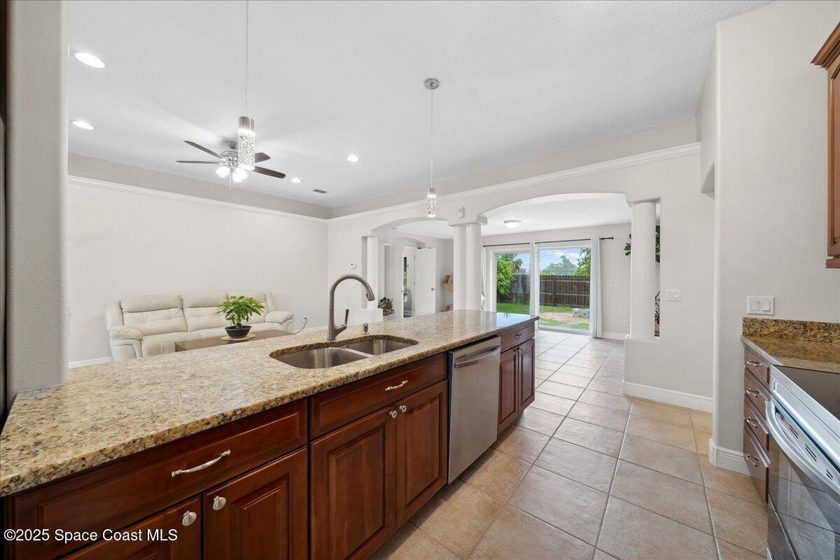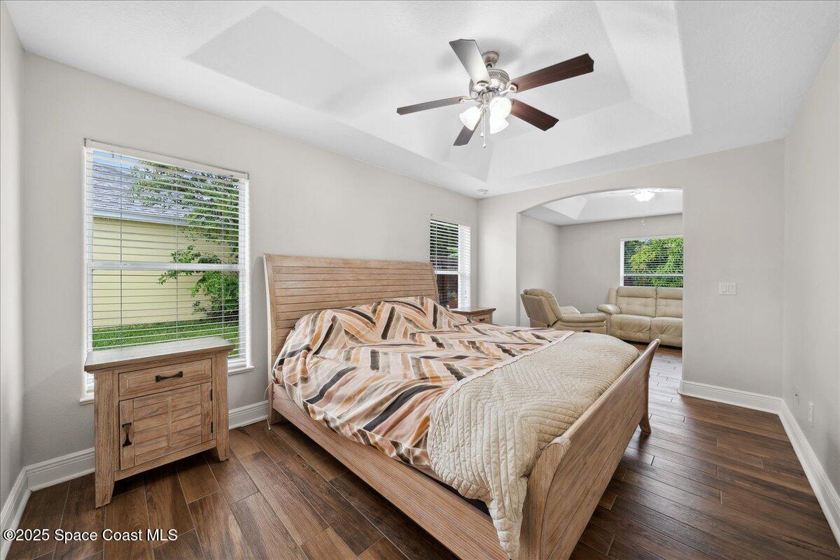2924 Brandywine Circle, Titusville, FL, 32796
2924 Brandywine Circle, Titusville, FL, 32796Basics
- Date added: Added 15 hours ago
- Category: Residential
- Type: Single Family Residence
- Status: Active
- Bedrooms: 3
- Bathrooms: 2
- Area: 1952 sq ft
- Lot size: 0.19 sq ft
- Year built: 2004
- Subdivision Name: Brandywine North
- Bathrooms Full: 2
- Lot Size Acres: 0.19 acres
- Rooms Total: 0
- County: Brevard
- MLS ID: 1048676
Description
-
Description:
Welcome home to this charming 3 bedroom, 2 bathroom block home. Recently painted inside and outside, this split floor plan home is move-in ready. The upgraded kitchen features granite countertops, stainless steel appliances, a large breakfast bar and a spacious pantry to hold all of your essentials. Enter the expansive primary suite through French doors to find a seating area (or home office space) along with a five-piece bathroom with his and her closets. The open concept living area features 10-foot ceilings and multiple gathering spaces that offer many options for seating and furniture arrangement. Two guest bedrooms are conveniently located adjacent to a guest bathroom, which can also be accessed from the back yard. A 6-foot wood privacy fence provides the perfect setting to build your backyard oasis, just in time for summer BBQs. Roof 2021, A/C 2003, Water Heater 2022, Fence 2015
Show all description
Location
Building Details
- Construction Materials: Block, Stucco
- Architectural Style: Ranch
- Sewer: Septic Tank
- Heating: Central, Heat Pump, 1
- Current Use: Residential
- Roof: Shingle
- Levels: One
Video
- Virtual Tour URL Unbranded: https://www.propertypanorama.com/instaview/spc/1048676
Amenities & Features
- Laundry Features: Electric Dryer Hookup, In Unit, Washer Hookup
- Electric: 200+ Amp Service
- Flooring: Tile
- Utilities: Electricity Connected, Sewer Not Available, Water Connected
- Fencing: Full, Wood
- Parking Features: Garage, Garage Door Opener
- Garage Spaces: 2, 1
- WaterSource: Public,
- Appliances: Convection Oven, Disposal, Dishwasher, Electric Range, Ice Maker, Microwave, Plumbed For Ice Maker, Refrigerator
- Interior Features: Breakfast Bar, Ceiling Fan(s), Entrance Foyer, Eat-in Kitchen, His and Hers Closets, Kitchen Island, Open Floorplan, Pantry, Vaulted Ceiling(s), Walk-In Closet(s), Primary Bathroom - Tub with Shower, Split Bedrooms
- Lot Features: Many Trees
- Exterior Features: Fire Pit
- Cooling: Central Air
Fees & Taxes
- Tax Assessed Value: $2,532
School Information
- HighSchool: Astronaut
- Middle Or Junior School: Madison
- Elementary School: Mims
Miscellaneous
- Road Surface Type: Asphalt
- Listing Terms: Cash, Conventional, FHA, VA Loan
- Special Listing Conditions: Standard
- Pets Allowed: Yes
Courtesy of
- List Office Name: Maxfield Home Solutions


