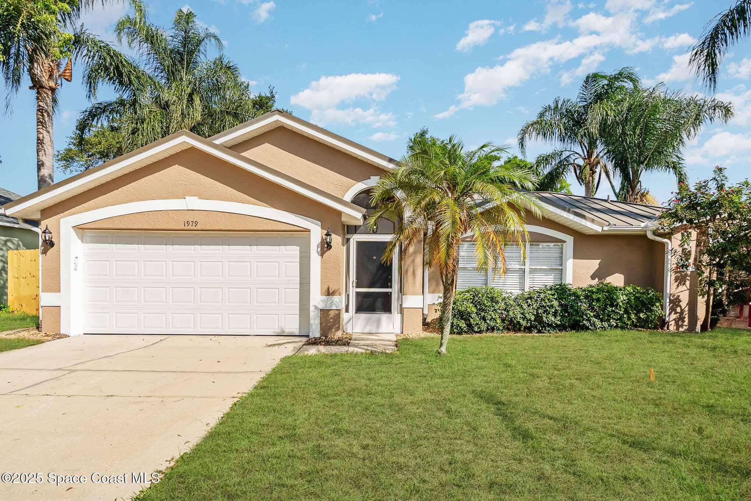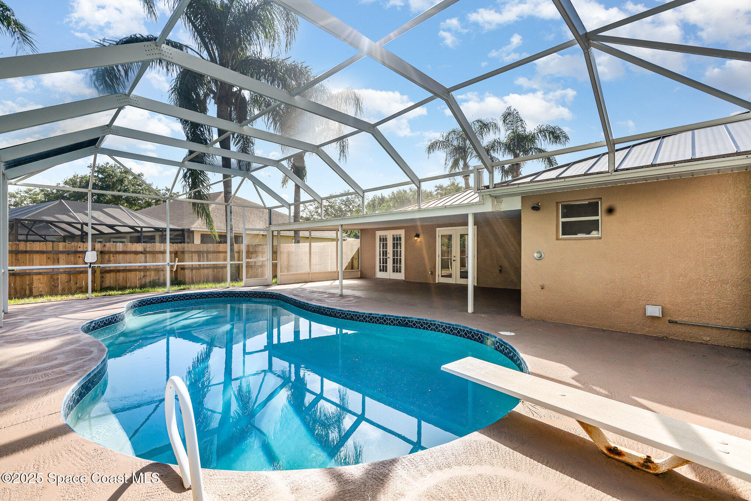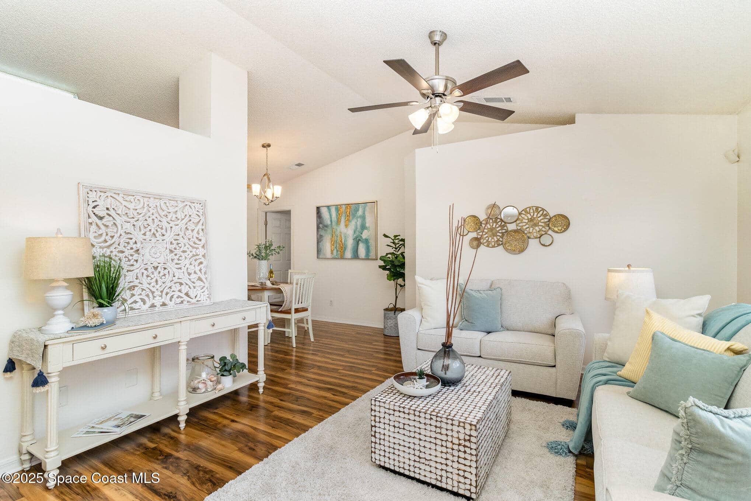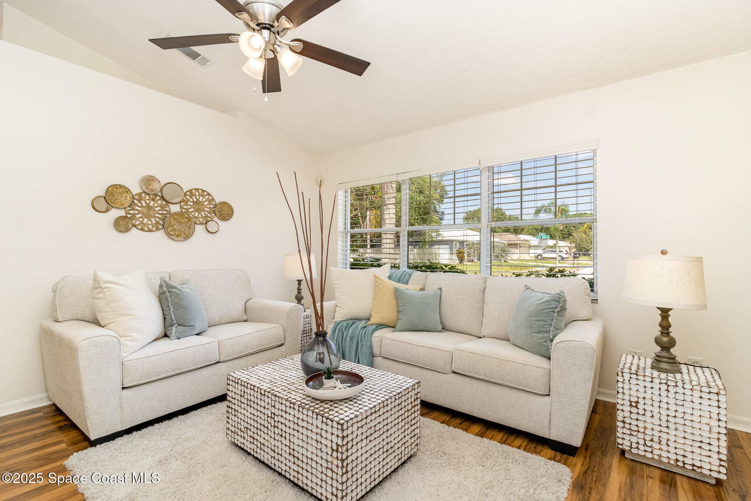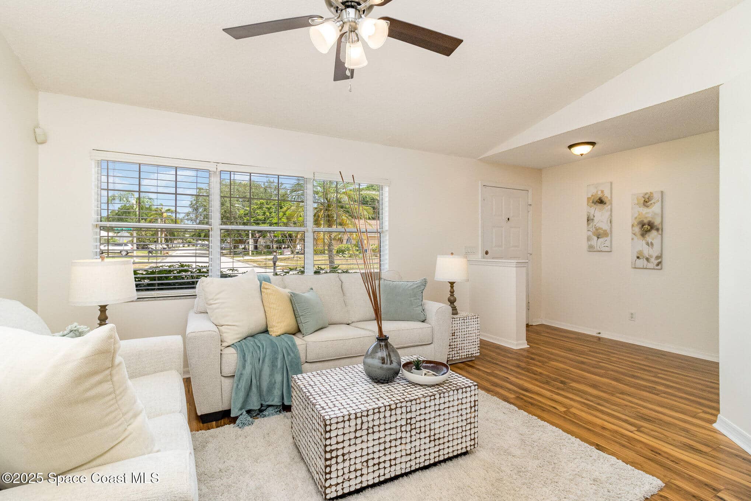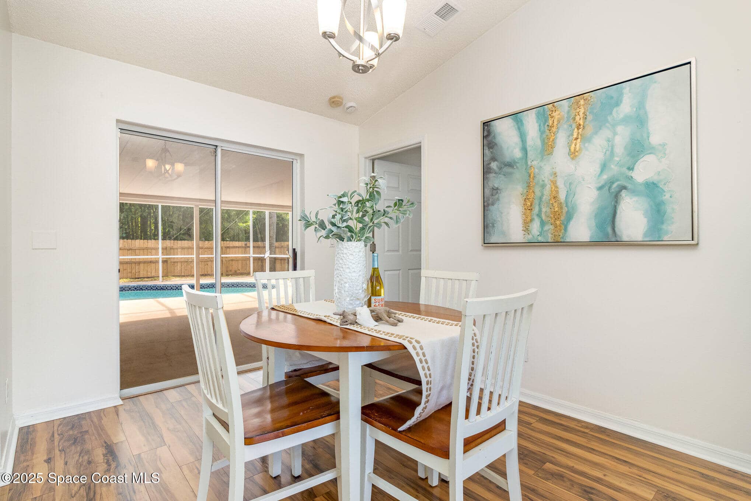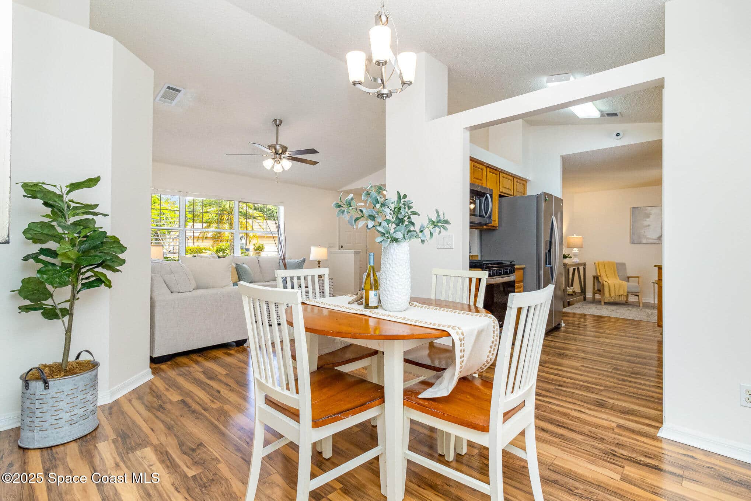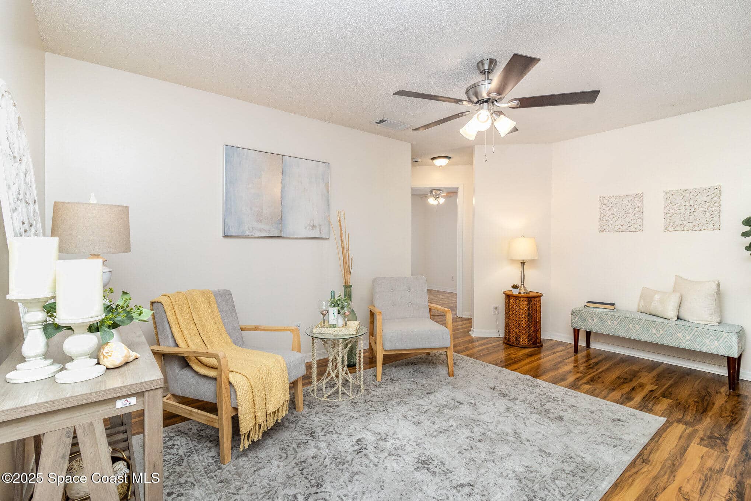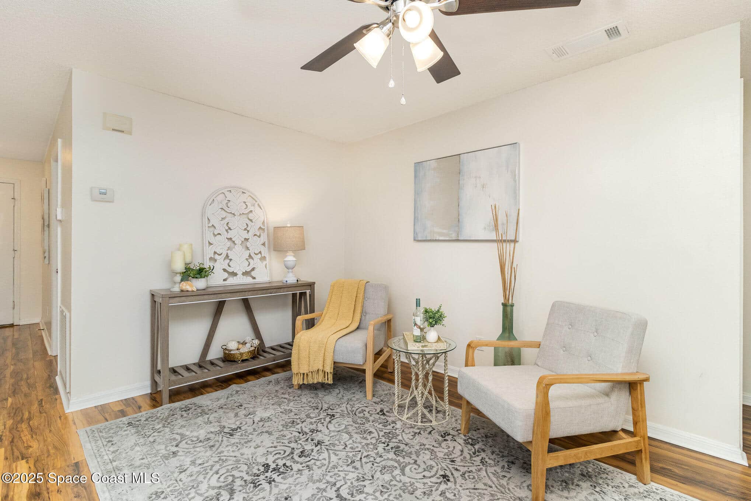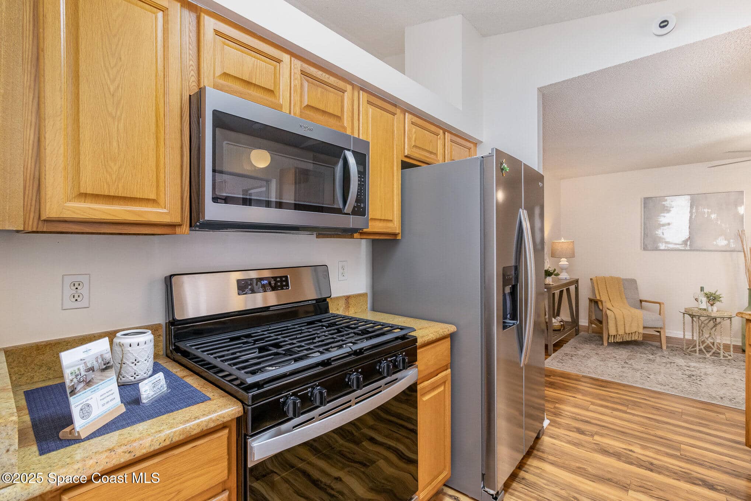1979 Blue Ridge Avenue, Melbourne, FL, 32935
1979 Blue Ridge Avenue, Melbourne, FL, 32935Basics
- Date added: Added 5 months ago
- Category: Residential
- Type: Single Family Residence
- Status: Active
- Bedrooms: 3
- Bathrooms: 2
- Area: 1364 sq ft
- Lot size: 0.17 sq ft
- Year built: 1997
- Subdivision Name: Lansing Ridge Subd Phase 4 B
- Bathrooms Full: 2
- Lot Size Acres: 0.17 acres
- Rooms Total: 0
- Zoning: Residential
- County: Brevard
- MLS ID: 1045122
Description
-
Description:
This is Florida Living...Move in ready updated Pool Home in Desirable Lansing Ridge coin Melbourne Florida! Welcome to this 3-bedroom, 2-bath home in the sought-after Lansing Ridge community—where comfort, style, and Florida living come together seamlessly. High ceilings and all of the natural light welcome you as you enter the home. The thoughtfully designed split floor plan provides privacy and functionality. The primary suite is a true retreat with a walk-in closet and a beautifully updated bath featuring double vanity and a walk-in shower. Split Floor Plan with Two additional bedrooms and a full bath are situated on the opposite side of the home with pool access and laundry. The home boasts all brand new appliances and new LVP flooring. Step outside and fall in love with your private screened-in pool—the perfect spot for entertaining, relaxing, or enjoying the Florida sunshine. The oversized two-car garage perfect for parking or extra storage.
Show all description
Location
Building Details
- Building Area Total: 1764 sq ft
- Construction Materials: Block, Concrete, Stucco
- Architectural Style: Ranch
- Sewer: Public Sewer
- Heating: Central, Electric, 1
- Current Use: Residential, Single Family
- Roof: Metal
- Levels: One
Video
- Virtual Tour URL Unbranded: https://www.propertypanorama.com/instaview/spc/1045122
Amenities & Features
- Laundry Features: In Unit
- Pool Features: In Ground, Screen Enclosure
- Electric: 200+ Amp Service
- Flooring: Laminate, Tile
- Utilities: Electricity Connected, Natural Gas Connected, Sewer Connected, Water Connected
- Fencing: Back Yard, Wood
- Parking Features: Attached, Garage, Garage Door Opener
- Garage Spaces: 2, 1
- WaterSource: Public, Well,
- Appliances: Dishwasher, Gas Oven, Gas Water Heater, Refrigerator
- Interior Features: Ceiling Fan(s), Pantry, Vaulted Ceiling(s), Walk-In Closet(s), Primary Bathroom - Shower No Tub, Split Bedrooms
- Lot Features: Few Trees, Sprinklers In Front, Sprinklers In Rear
- Patio And Porch Features: Patio, Porch, Screened
- Exterior Features: Outdoor Shower, Storm Shutters
- Cooling: Central Air, Electric
Fees & Taxes
- Association Fee Frequency: Annually
School Information
- HighSchool: Eau Gallie
- Middle Or Junior School: Johnson
- Elementary School: Sabal
Miscellaneous
- Road Surface Type: Asphalt
- Listing Terms: Cash, Conventional, FHA, VA Loan
- Special Listing Conditions: Standard
Courtesy of
- List Office Name: Iron Valley R.E.Space Coast

