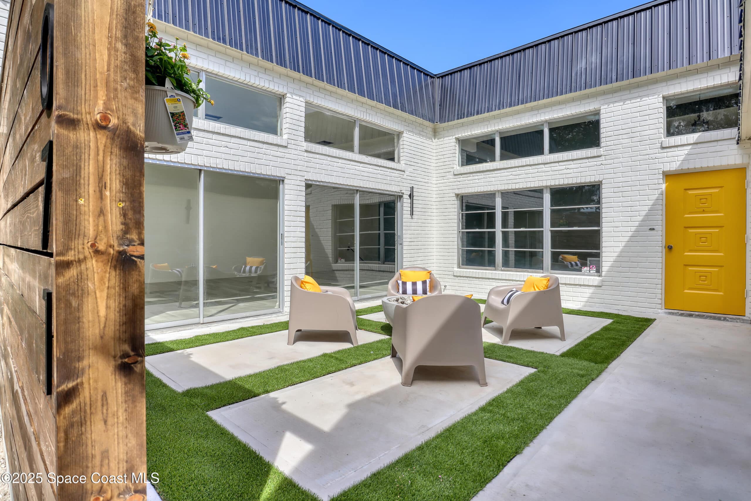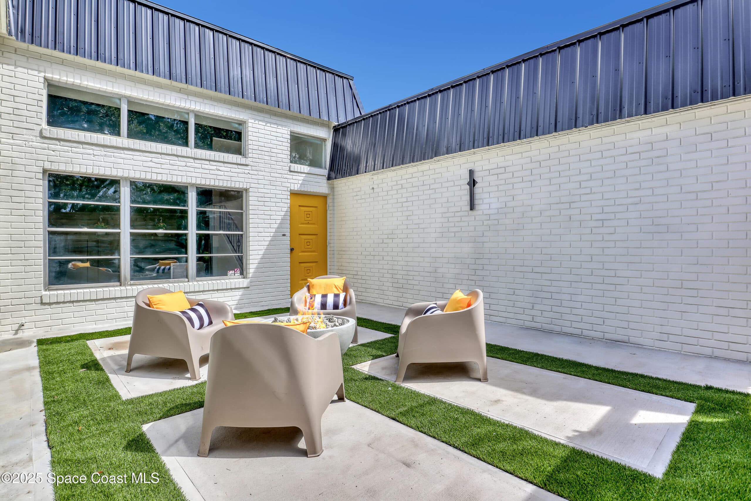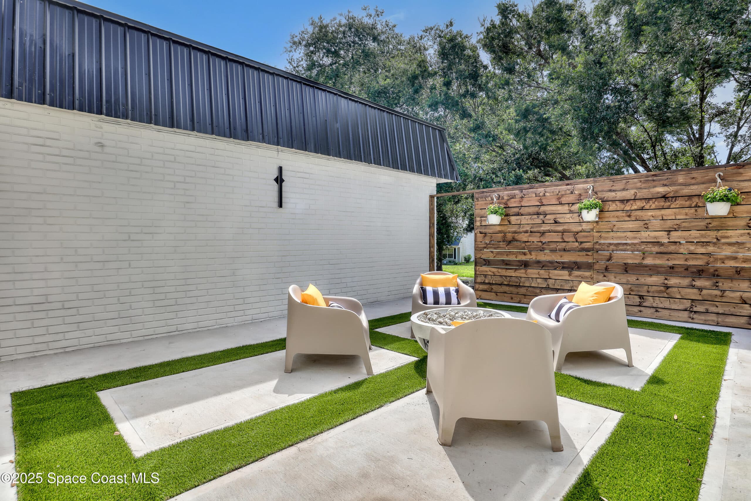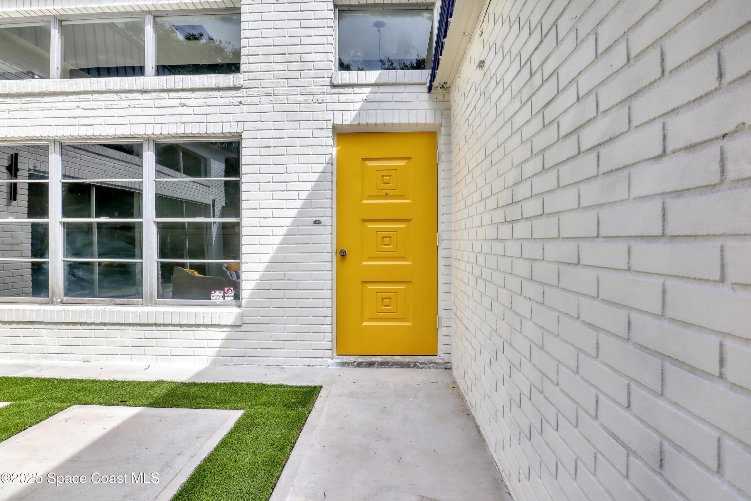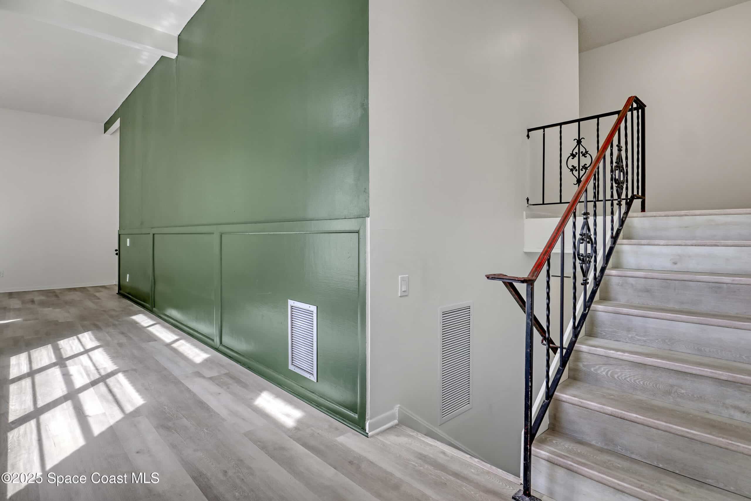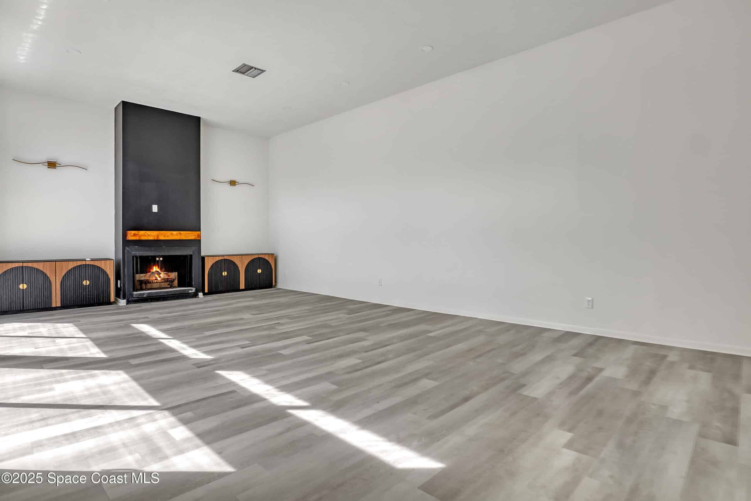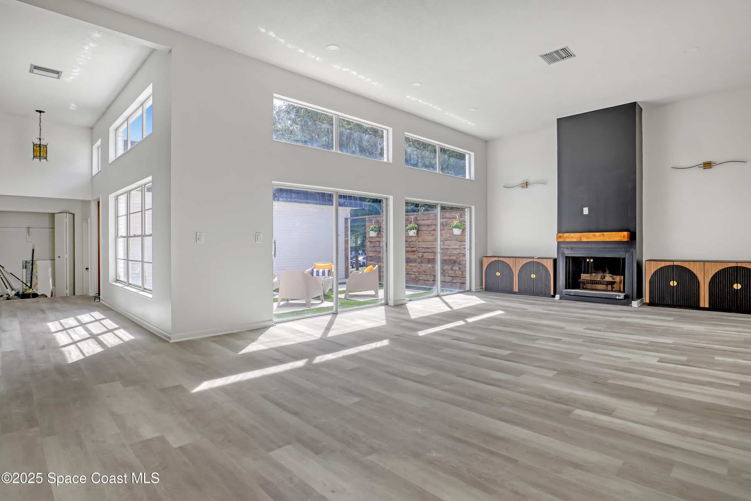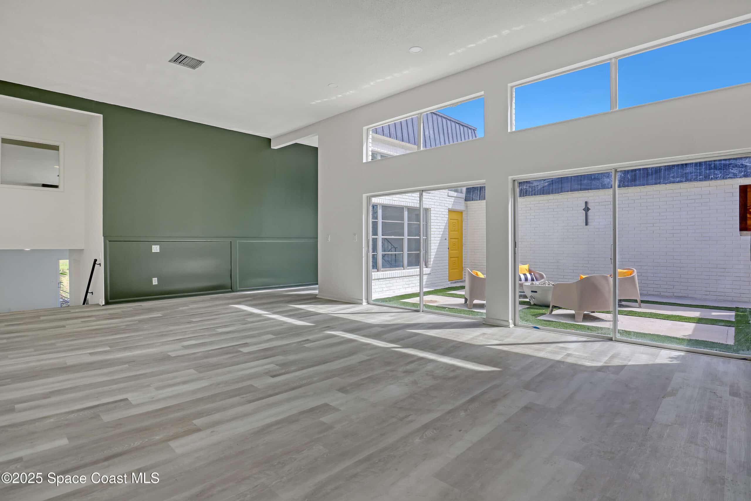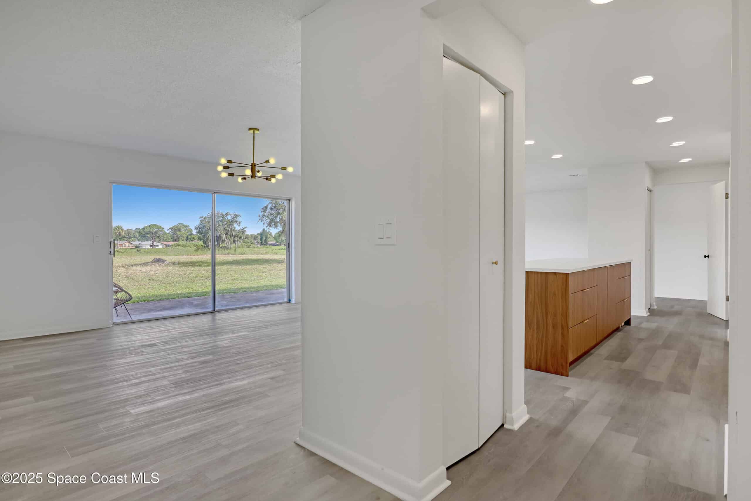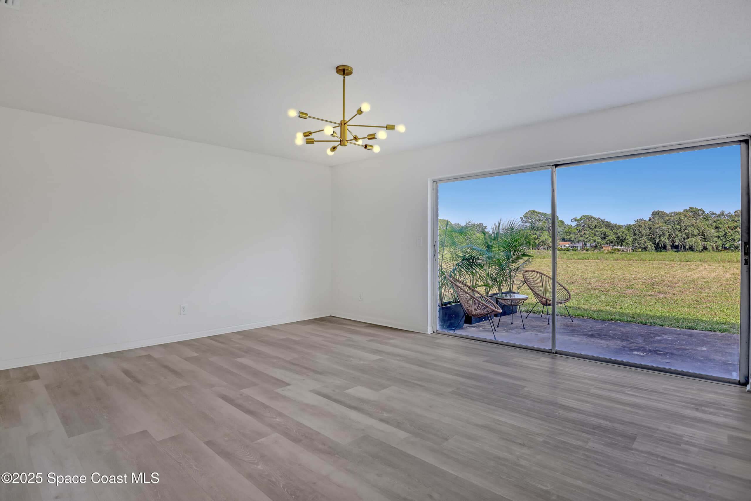2071 London Town Lane, Titusville, FL, 32796
2071 London Town Lane, Titusville, FL, 32796Basics
- Date added: Added 1 month ago
- Category: Residential
- Type: Single Family Residence
- Status: Active
- Bedrooms: 3
- Bathrooms: 3
- Area: 2916 sq ft
- Lot size: 0.33 sq ft
- Year built: 1968
- Subdivision Name: Sherwood Estates Unit 7
- Bathrooms Full: 2
- Lot Size Acres: 0.33 acres
- Rooms Total: 0
- County: Brevard
- MLS ID: 1050208
Description
-
Description:
One-of-a-kind modern home in Titusville! This fully renovated 3-bed, 2.5-bath concrete block home offers nearly 3,000 sq ft of style and space. Set on a private 1/3-acre lot in an established neighborhood lined with majestic oaks and bordering a former golf course, it blends sleek modern design with natural textures. Soaring 12-ft ceilings and a private courtyard bring in natural light and seamless indoor-outdoor living. Brand new roof, AC, luxury vinyl plank floors, and a chef's kitchen with quartz counters. Split-level layout with open living and private bedrooms upstairs. Spa-like primary suite with huge walk-in closet, floating vanities, and dual shower heads. Large 2-car garage + storage. Plenty of room out back for a pool. Modern homes like this are rare in Titusville—similar style homes in Viera start at $1M+. This isn't just a houseit's a modern design statement. Welcome to 2071 London St, a rare and fully remodeled 3-bedroom, 2.5-bath concrete block residence tucked in a quiet Titusville neighborhood near Cape Canaveral. Nearly 3,000 square feet of airy, functional space with 12-ft ceilings, a striking mansard roofline, and an open-air courtyard that brings light and serenity into the heart of the home. The split-level layout offers both drama and flow: an elevated great room, open dining and kitchen space, and a sunken den with a bold fireplace and custom cabinetry.
The modern-organic aesthetic features brand new wide-plank floors, a quartz-topped kitchen, floating vanities, and spa-style bathrooms. The primary suite impresses with a walk-in closet system and a massive glass shower with dual heads. Outside, enjoy a large patio with room for a pool, plus a 2-car garage with bonus storage. There's simply nothing like it under $500K on the Space Coastespecially this close to SpaceX, Blue Origin, and NASA.
Show all description
Location
Building Details
- Building Area Total: 3606 sq ft
- Construction Materials: Block, Stucco
- Architectural Style: Contemporary, Mid-Century Modern
- Sewer: Public Sewer
- Heating: Central, Electric, 1
- Current Use: Residential, Single Family
- Roof: Metal, Other
- Levels: Two, Multi/Split, One and One Half
Video
- Virtual Tour URL Unbranded: https://www.propertypanorama.com/instaview/spc/1050208
Amenities & Features
- Laundry Features: Electric Dryer Hookup, Gas Dryer Hookup, Lower Level, Sink, Washer Hookup
- Pool Features: None
- Flooring: Vinyl
- Utilities: Cable Available, Electricity Connected, Natural Gas Connected, Water Connected
- Parking Features: Garage, Garage Door Opener
- Fireplace Features: Wood Burning
- Garage Spaces: 2, 1
- WaterSource: Public,
- Appliances: Dishwasher, Gas Range, Microwave
- Interior Features: Breakfast Bar, Ceiling Fan(s), Kitchen Island, Open Floorplan, Pantry, Vaulted Ceiling(s), Walk-In Closet(s), Primary Bathroom - Shower No Tub
- Lot Features: Cul-De-Sac, Many Trees
- Patio And Porch Features: Front Porch, Patio, Terrace
- Exterior Features: Courtyard
- Fireplaces Total: 1
- Cooling: Central Air, Electric
Fees & Taxes
- Tax Assessed Value: $2,105.11
School Information
- HighSchool: Astronaut
- Middle Or Junior School: Madison
- Elementary School: Mims
Miscellaneous
- Listing Terms: Cash, Conventional, FHA, VA Loan
- Special Listing Conditions: Standard
Courtesy of
- List Office Name: Sea Turtle Realty

