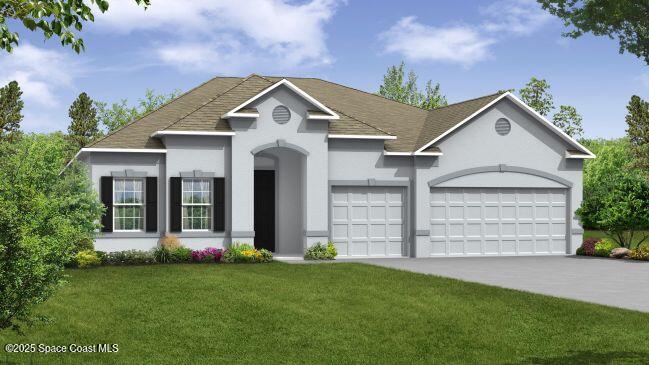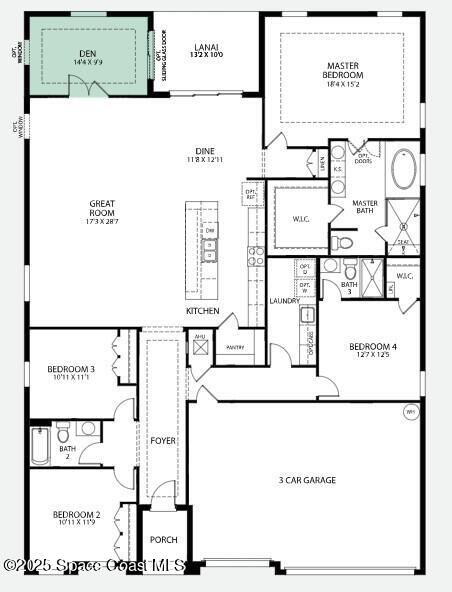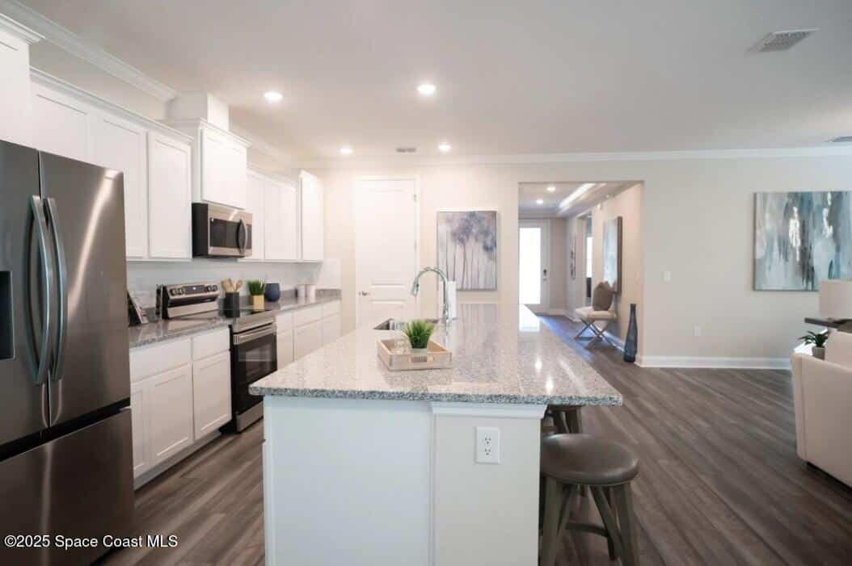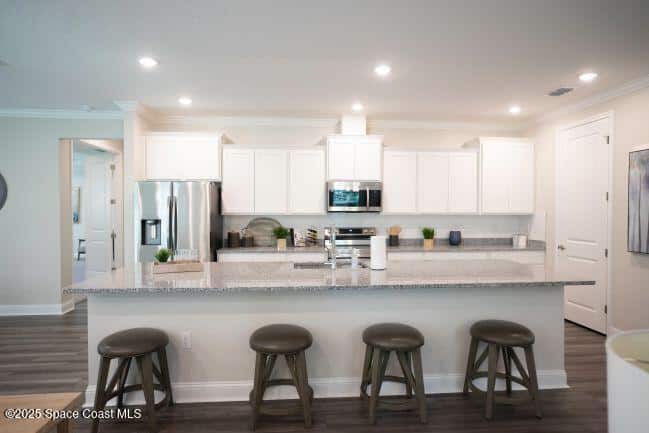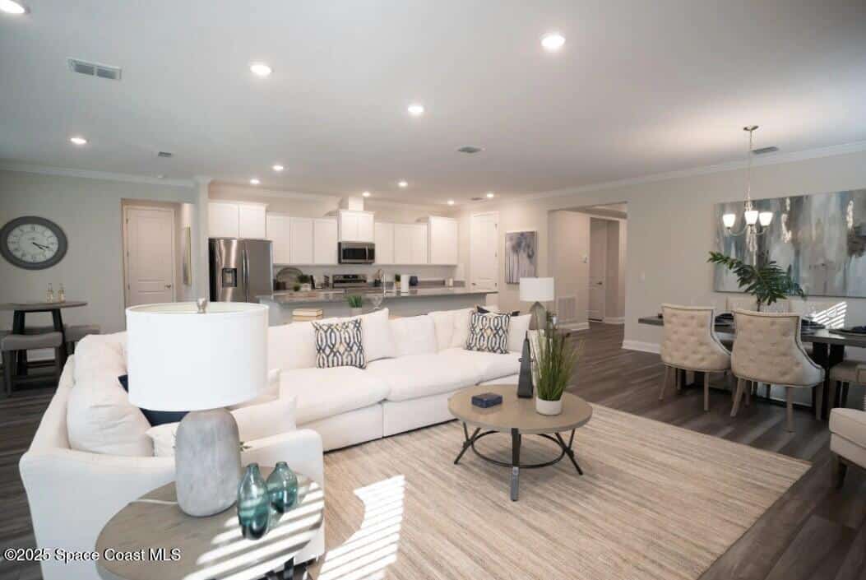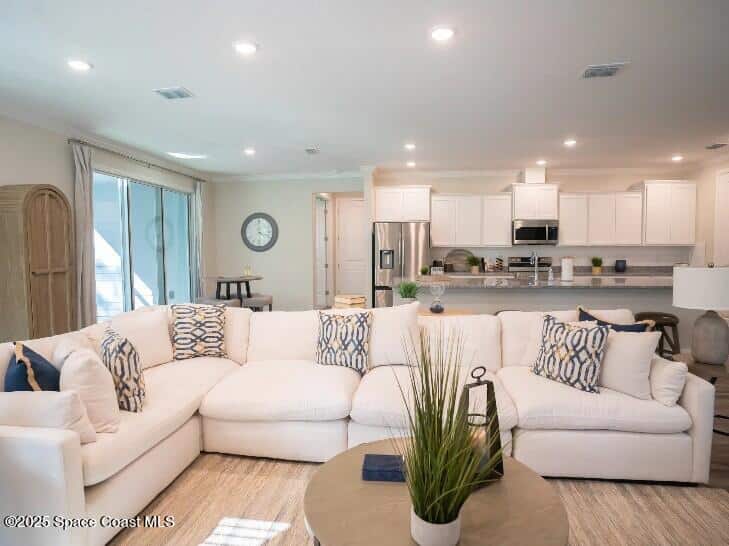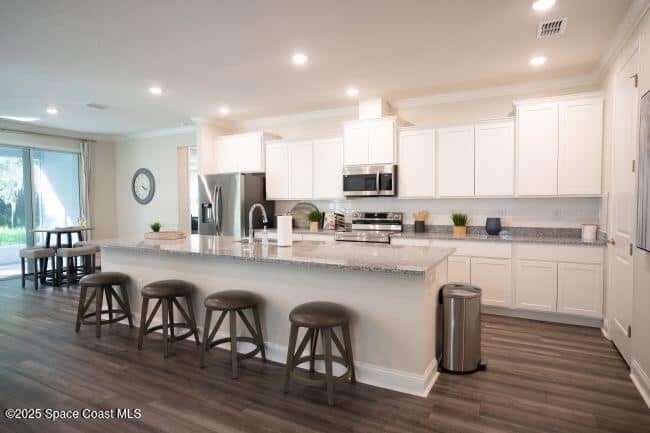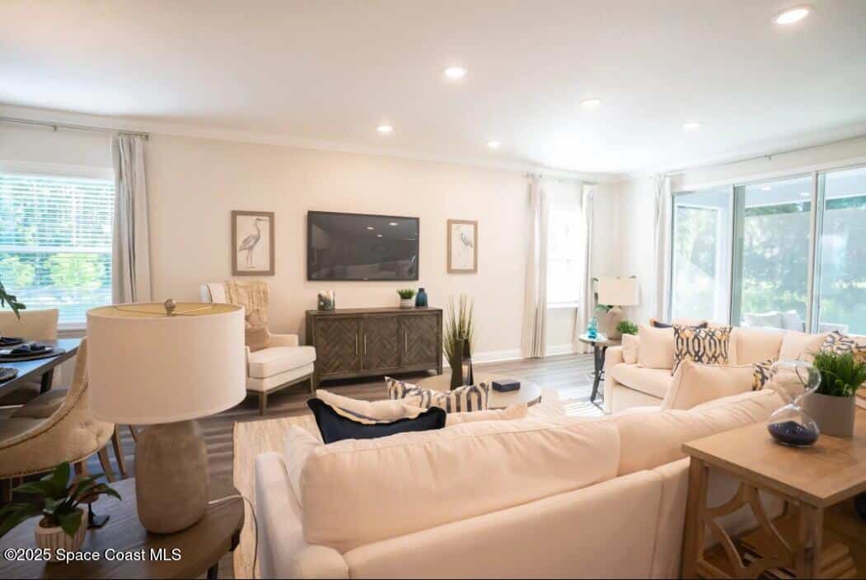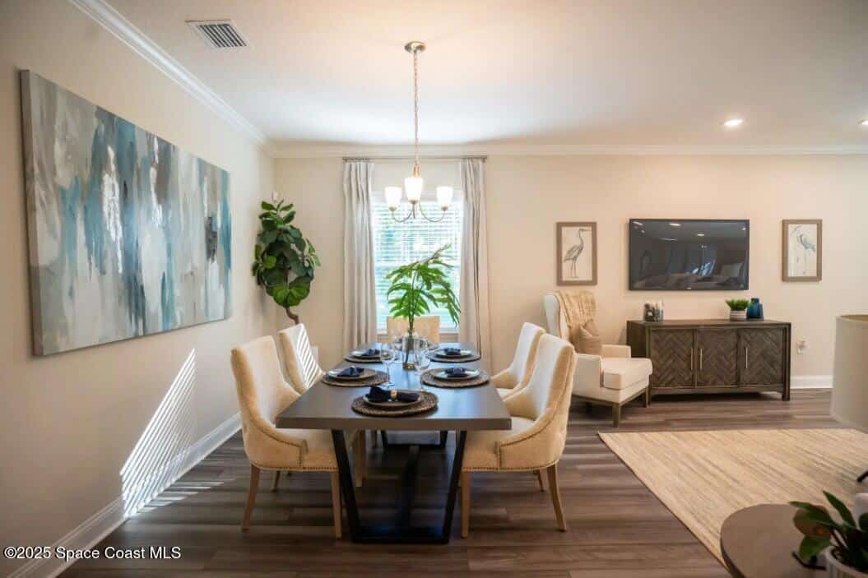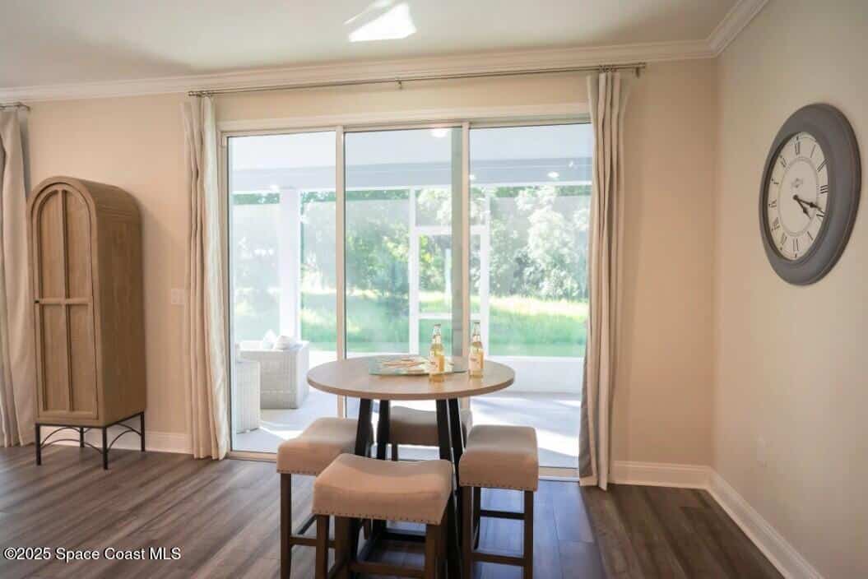1055 Banks Street, Palm Bay, FL, 32907
1055 Banks Street, Palm Bay, FL, 32907Basics
- Date added: Added 4 months ago
- Category: Residential
- Type: Single Family Residence
- Status: Active
- Bedrooms: 4
- Bathrooms: 3
- Area: 2677 sq ft
- Lot size: 0.27 sq ft
- Year built: 2025
- Subdivision Name: Port Malabar Unit 42
- Bathrooms Full: 3
- Lot Size Acres: 0.27 acres
- Rooms Total: 10
- County: Brevard
- MLS ID: 1051723
Description
-
Description:
Move-In Ready & Packed with Upgrades! Nestled in a desirable location, The Venice boasts exquisite finishes, a spacious layout, and all the features you've been searching for—including a private guest suite, 9'4'' ceilings, and crown molding throughout.
This luxurious home is thoughtfully designed to meet the needs of today's modern lifestyle. From the moment you enter the open foyer, you'll appreciate the attention to detail and elegant craftsmanship throughout.
The Venice features four spacious bedrooms, including a dream-fulfilled owner's suite tucked away for privacy yet conveniently close to the heart of the home. This tranquil retreat offers ample space and comfort. One of the secondary bedrooms functions as a private guest ensuite, creating the perfect haven for visitors—a hidden gem and must-see highlight of the home.
The expansive great room is ideal for both relaxation and entertaining, while the den with double French doors and a tray ceiling adds sophistication and flexibility, whether used as a home office, media room, or sitting area.
At the heart of the home, the chef-inspired kitchen impresses with a large granite island, walk-in pantry, and seamless connection to the dining area, which leads directly to the screened-in lanaiperfect for enjoying Florida's indoor-outdoor lifestyle.
Convenience meets style in the centrally located laundry room, complete with base cabinets and granite countertops, offering functionality with a polished finish.
Additional features include landscaping, hurricane shutters, and a full builder warrantyproviding long-term peace of mind and lasting value.
To complete the package, a 3-car garage offers ample space for vehicles, storage, or a workshop areaperfect for busy households or hobbyists.
Experience the perfect blend of luxury, space, and functionality in The Venice. Schedule your private tour today and discover all this exceptional home has to offer!
Show all description
Location
Building Details
- Building Area Total: 3478 sq ft
- Construction Materials: Block, Stucco
- Architectural Style: Traditional, Other
- Sewer: Aerobic Septic
- Heating: Central, Electric, 1
- Current Use: Residential
- Roof: Shingle
- Levels: One
Amenities & Features
- Flooring: Tile
- Utilities: Cable Available
- Parking Features: Attached, Garage
- Garage Spaces: 3, 1
- WaterSource: Public,
- Appliances: Disposal, ENERGY STAR Qualified Dishwasher, Electric Range, Microwave, ENERGY STAR Qualified Water Heater, Refrigerator
- Interior Features: Entrance Foyer, Eat-in Kitchen, Kitchen Island, Open Floorplan, Pantry, Primary Downstairs, Walk-In Closet(s), Primary Bathroom -Tub with Separate Shower, Split Bedrooms
- Lot Features: Other
- Patio And Porch Features: Front Porch, Patio, Screened
- Exterior Features: Storm Shutters
- Cooling: Central Air, Electric
Fees & Taxes
- Tax Assessed Value: $369.68
School Information
- HighSchool: Heritage
- Middle Or Junior School: Central
- Elementary School: Discovery
Miscellaneous
- Listing Terms: Cash, Conventional, FHA, VA Loan
- Special Listing Conditions: Standard
Courtesy of
- List Office Name: New Home Star Florida LLC

