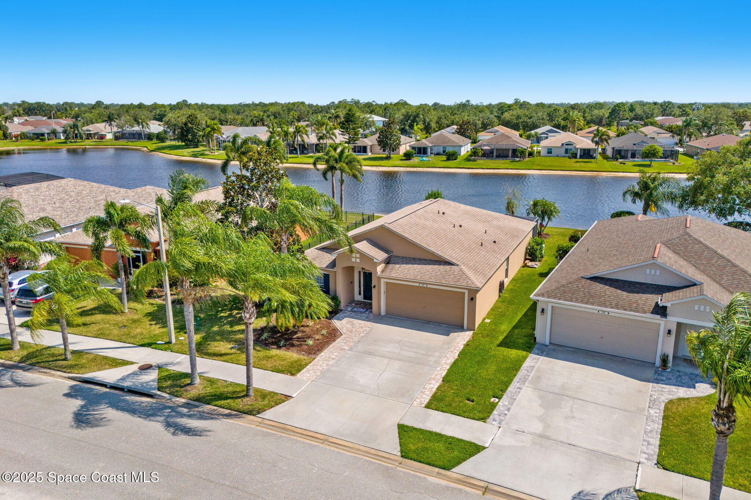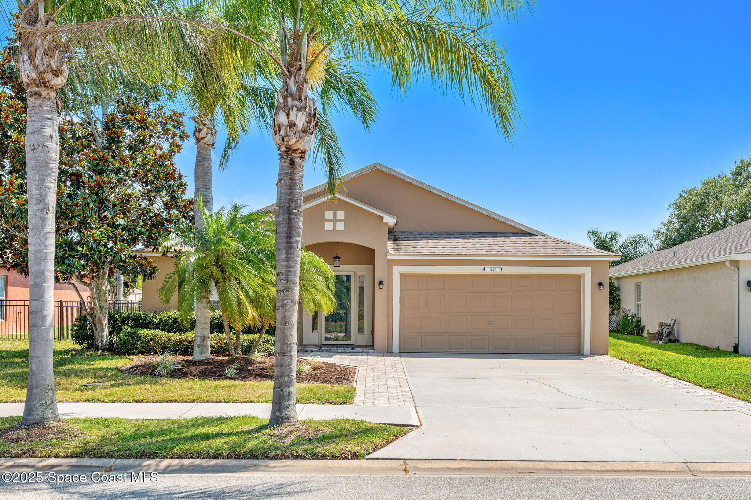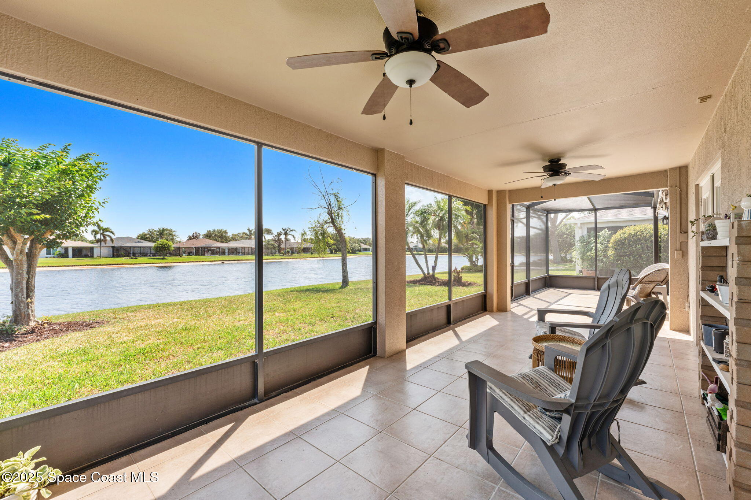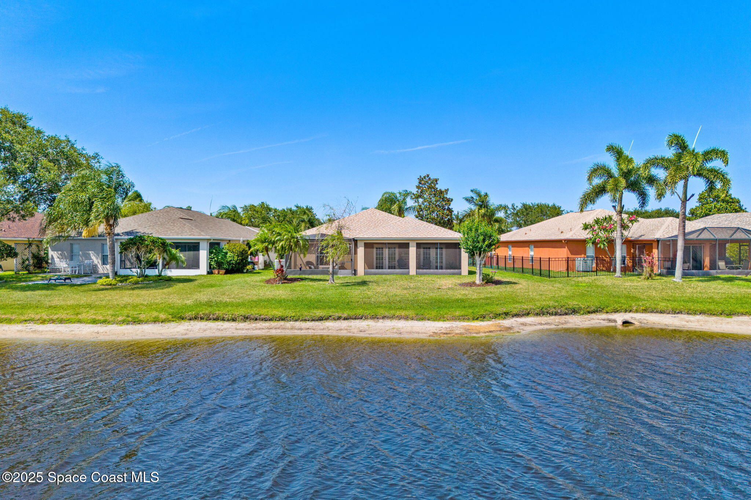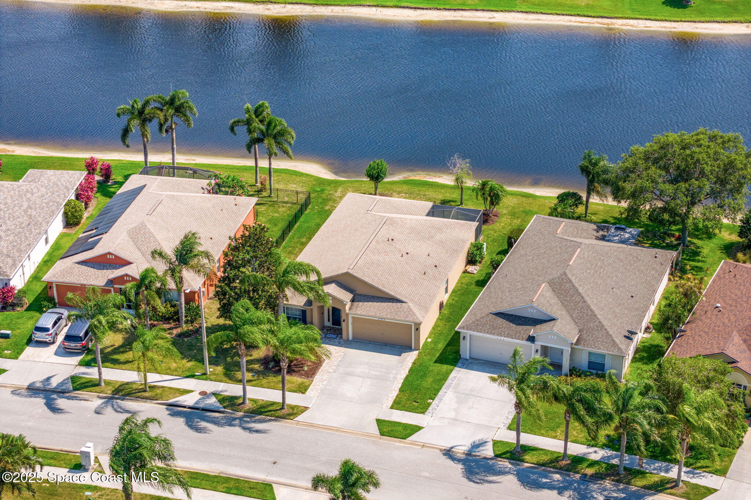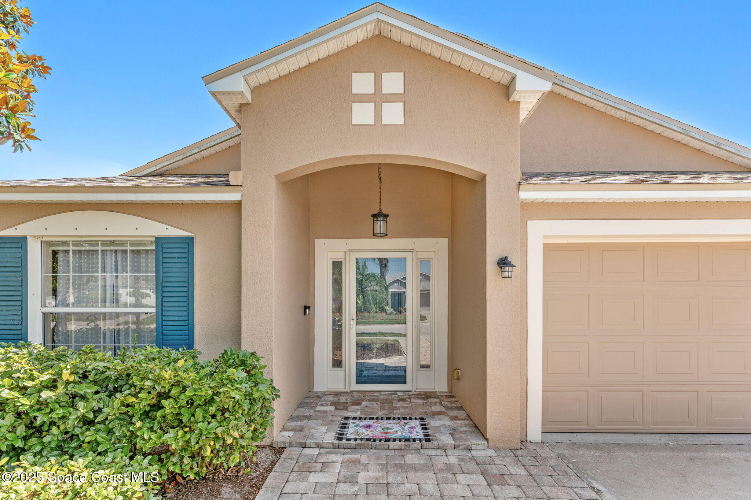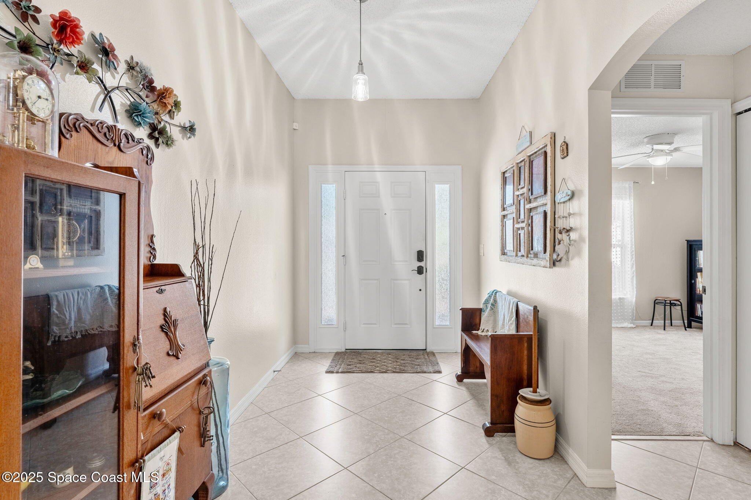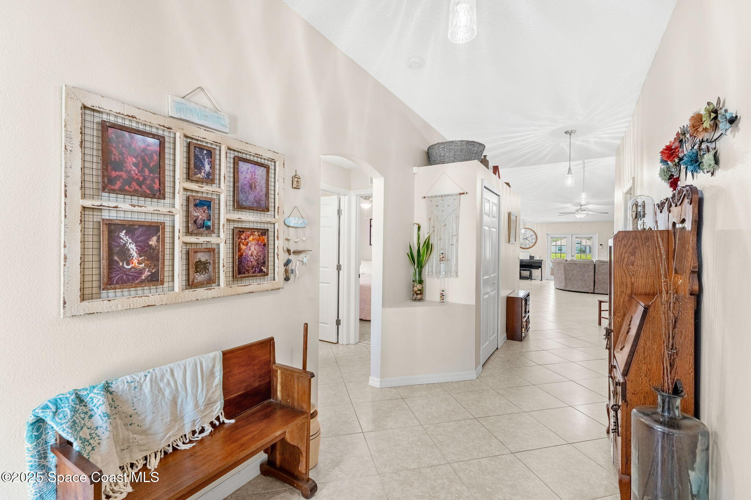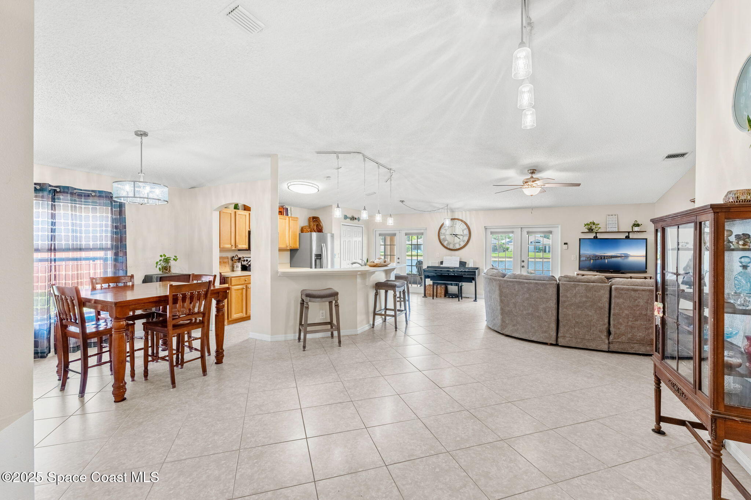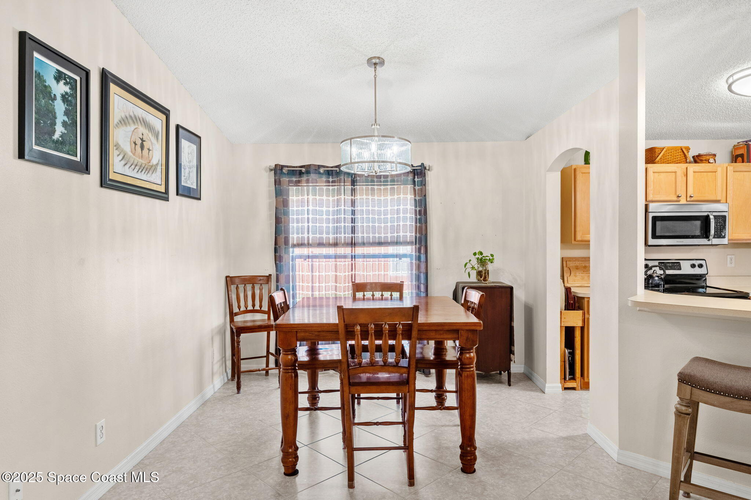1223 Brumpton Place, Rockledge, FL, 32955
1223 Brumpton Place, Rockledge, FL, 32955Basics
- Date added: Added 5 months ago
- Category: Residential
- Type: Single Family Residence
- Status: Active
- Bedrooms: 3
- Bathrooms: 2
- Area: 1905 sq ft
- Lot size: 0.16 sq ft
- Year built: 2004
- Subdivision Name: Auburn Lakes Subdivision Phase 3 Viera N P
- Bathrooms Full: 2
- Lot Size Acres: 0.16 acres
- Rooms Total: 0
- County: Brevard
- MLS ID: 1047264
Description
-
Description:
Tucked on a quiet lakefront lot in Auburn Lakes, this 3-bedroom, 2-bath concrete block home offers the kind of easy, open living that feels just right. With a thoughtful split floor plan, a screened rear porch, and serene water views, it has everything you're looking for. A 2019 roof, 2018 HVAC, and full storm shutter coverage add peace of mind, while the neutral interior, complete with tile and carpet flooring, offers a move-in-ready canvas. The open layout with higher ceilings flows from the living area to the kitchen, beaming with natural light. Just minutes from Viera East Golf Club, with reduced membership rates for Auburn Lakes residents, and steps from the community pool and clubhouse, this is a rare find in a well-kept, convenient Rockledge location. The home's exterior was painted in 2020, and a security system is already in place. Furniture is negotiable for those seeking a move-in-ready or second-home solution. Wake up to soft light on the lake, sip coffee from the screened porch, or take advantage of the nearby golf course, trails, and local dining. The HOA includes common area maintenance, clubhouse access, and neighborhood amenities, such as tennis courts, pickleball courts, beach volleyball, and basketball. With easy access to I-95, top schools, and Viera's town center, 1223 Brumpton Place offers relaxed Florida living in a setting that just feels good.
Show all description
Location
- View: Lake, Pond, Water
Building Details
- Construction Materials: Block, Concrete, Stucco
- Architectural Style: Traditional
- Sewer: Public Sewer
- Heating: Central, Electric, 1
- Current Use: Residential, Single Family
- Roof: Shingle
- Levels: One
Video
- Virtual Tour URL Unbranded: https://www.propertypanorama.com/instaview/spc/1047264
Amenities & Features
- Laundry Features: In Unit
- Flooring: Carpet, Tile
- Utilities: Electricity Connected, Sewer Connected, Water Connected
- Association Amenities: Jogging Path, Maintenance Grounds, Playground, Management - Off Site, Pool
- Parking Features: Attached, Garage, Garage Door Opener
- Garage Spaces: 2, 1
- WaterSource: Public,
- Appliances: Dryer, Disposal, Dishwasher, Electric Oven, Electric Range, Electric Water Heater, Freezer, Microwave, Refrigerator, Washer
- Interior Features: Breakfast Bar, Ceiling Fan(s), Eat-in Kitchen, Open Floorplan, Pantry, Primary Downstairs, Vaulted Ceiling(s), Walk-In Closet(s), Primary Bathroom - Tub with Shower, Primary Bathroom -Tub with Separate Shower, Split Bedrooms, Breakfast Nook
- Lot Features: Other
- Patio And Porch Features: Covered, Porch, Rear Porch, Screened
- Exterior Features: Storm Shutters
- Cooling: Central Air, Electric
Fees & Taxes
- Tax Assessed Value: $3,645.06
- Association Fee Frequency: Annually
- Association Fee Includes: Maintenance Grounds
School Information
- HighSchool: Viera
- Middle Or Junior School: McNair
- Elementary School: Williams
Miscellaneous
- Road Surface Type: Asphalt
- Listing Terms: Cash, Conventional, FHA, VA Loan
- Special Listing Conditions: Standard
- Pets Allowed: Yes
Courtesy of
- List Office Name: One Sotheby's International

