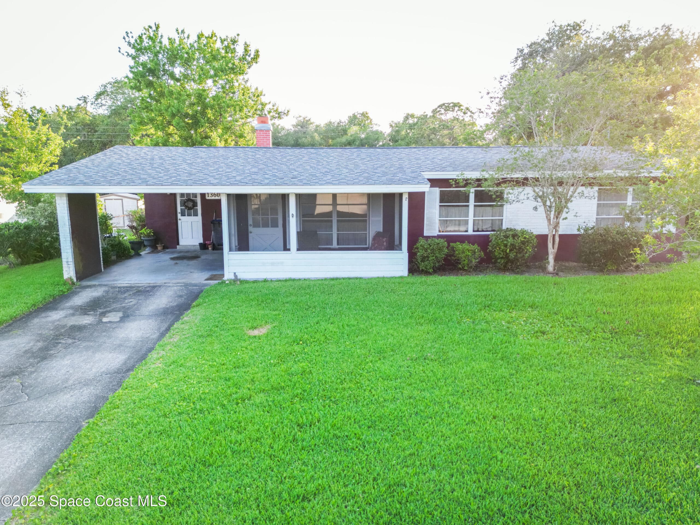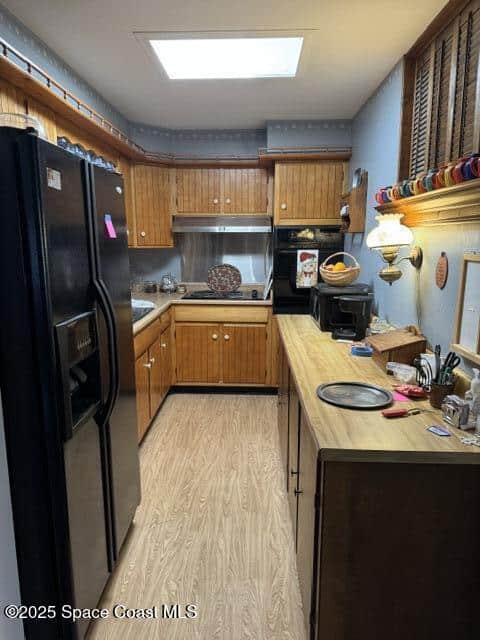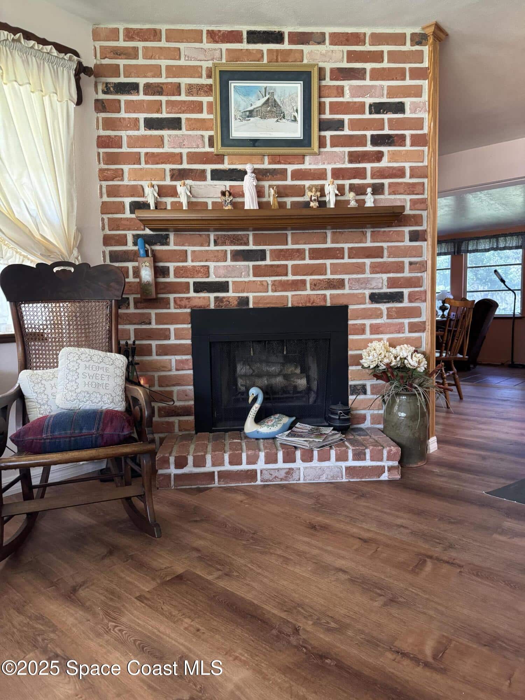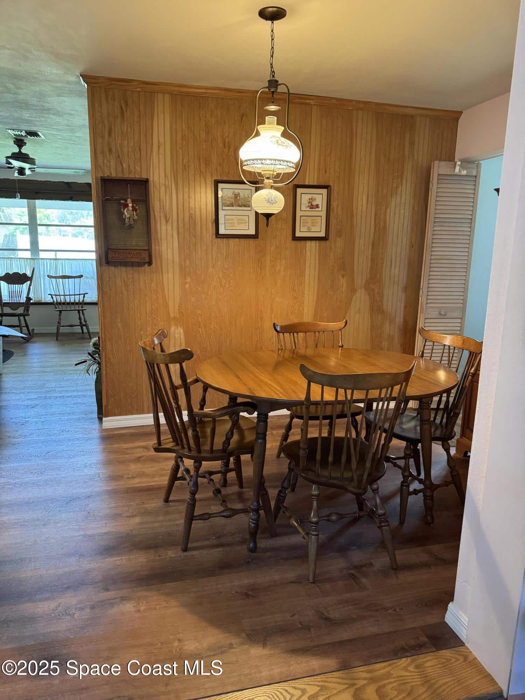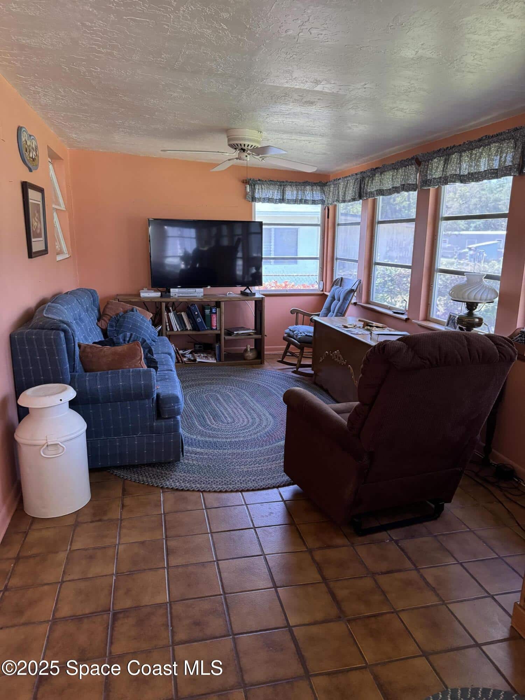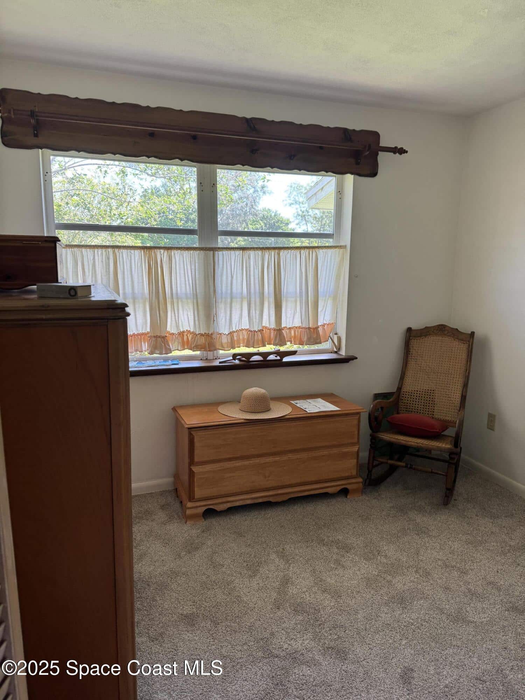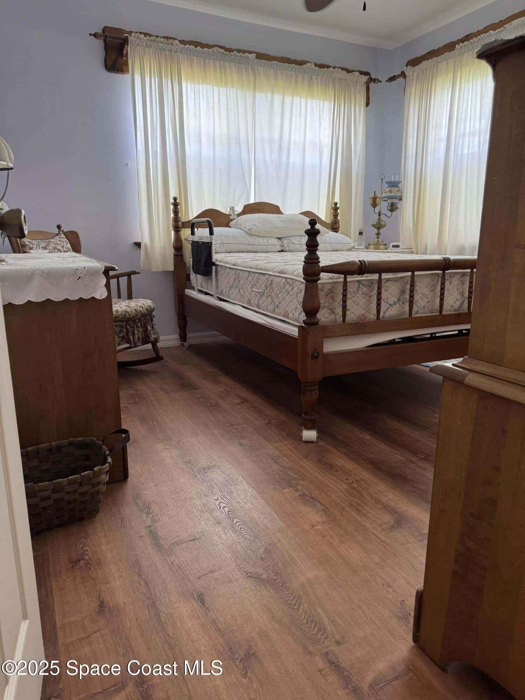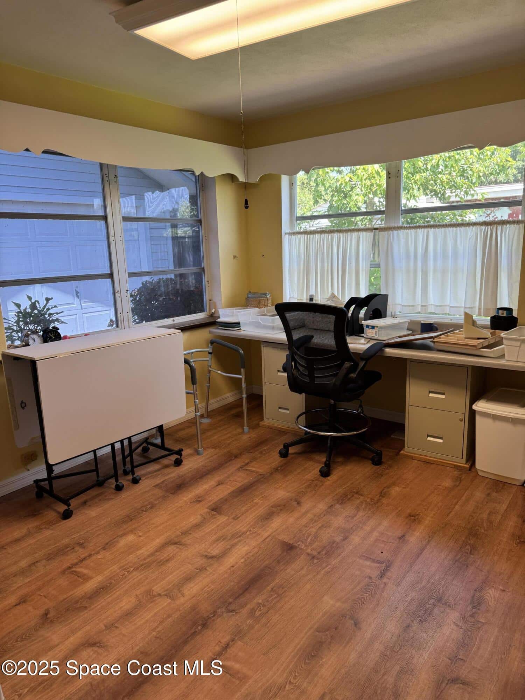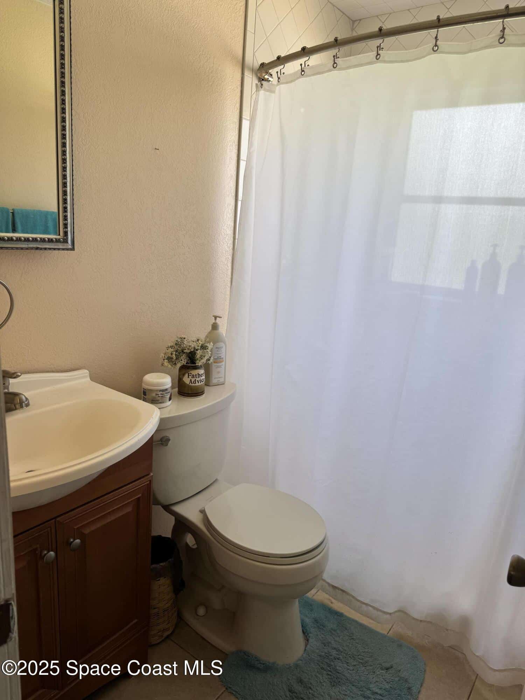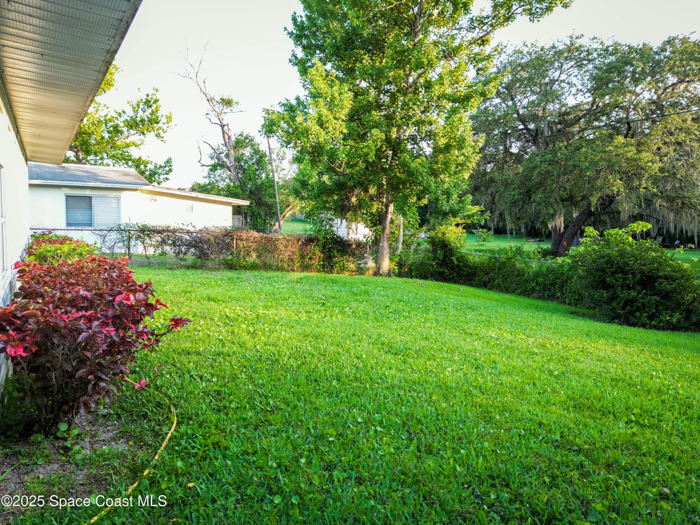1360 Overlook Terrace, Titusville, FL, 32780
1360 Overlook Terrace, Titusville, FL, 32780Basics
- Date added: Added 5 months ago
- Category: Residential
- Type: Single Family Residence
- Status: Active
- Bedrooms: 3
- Bathrooms: 1
- Area: 1053 sq ft
- Lot size: 0.17 sq ft
- Year built: 1958
- Subdivision Name: Country Club Heights
- Bathrooms Full: 1
- Lot Size Acres: 0.17 acres
- Rooms Total: 0
- Zoning: Single Family
- County: Brevard
- MLS ID: 1048861
Description
-
Description:
Mid Century Modern 3/1 home with attached carport. Well maintained. Home is in the back of a quiet neighborhood with limited through traffic. This home has a 5 year old roof along with a 1 year old A/C system. Detached garage/workshop included. Property backs up to beautiful sanctuary that will not be developed. Do not miss out on this one!
Show all description
Location
- View: Protected Preserve
Building Details
- Construction Materials: Block
- Architectural Style: Mid-Century Modern
- Sewer: Public Sewer, Septic Tank
- Heating: Electric, 1
- Current Use: Single Family
- Roof: Shingle
- Levels: One
- Carport Spaces: 1
Video
- Virtual Tour URL Unbranded: https://www.propertypanorama.com/instaview/spc/1048861
Amenities & Features
- Laundry Features: Electric Dryer Hookup, Washer Hookup
- Electric: 220 Volts
- Flooring: Tile, Terrazzo, Vinyl
- Utilities: Electricity Connected, Sewer Connected, Water Connected
- Fencing: Back Yard, Chain Link
- Parking Features: Attached Carport, Carport, Detached
- Fireplace Features: Wood Burning
- WaterSource: Public,
- Appliances: Electric Cooktop, Electric Oven, Freezer, Refrigerator
- Interior Features: Ceiling Fan(s), Pantry
- Lot Features: Cleared, Sprinklers In Front, Sprinklers In Rear
- Patio And Porch Features: Covered, Glass Enclosed, Rear Porch
- Exterior Features: Other
- Fireplaces Total: 1
- Cooling: Electric
Fees & Taxes
- Tax Assessed Value: $599.13
School Information
- HighSchool: Titusville
- Middle Or Junior School: Jackson
- Elementary School: Apollo
Miscellaneous
- Road Surface Type: Asphalt
- Listing Terms: Cash, Conventional, FHA, VA Loan
- Special Listing Conditions: Standard
- Pets Allowed: Yes
Courtesy of
- List Office Name: GreeneHouse Real Estate

