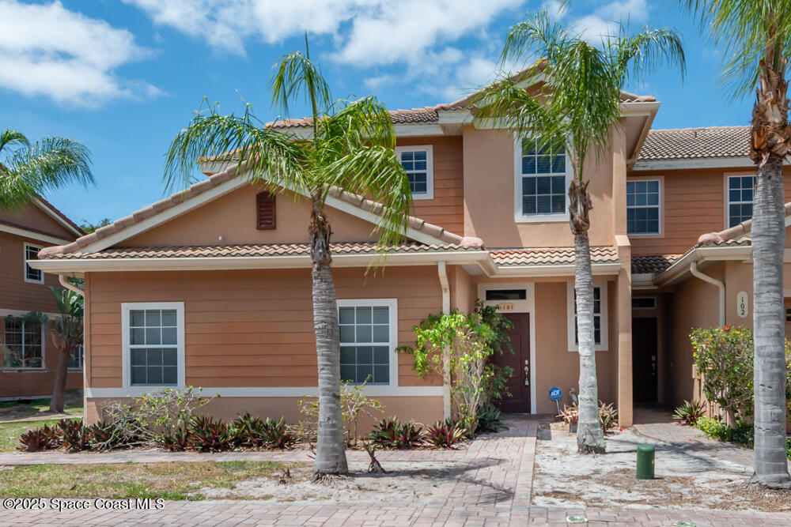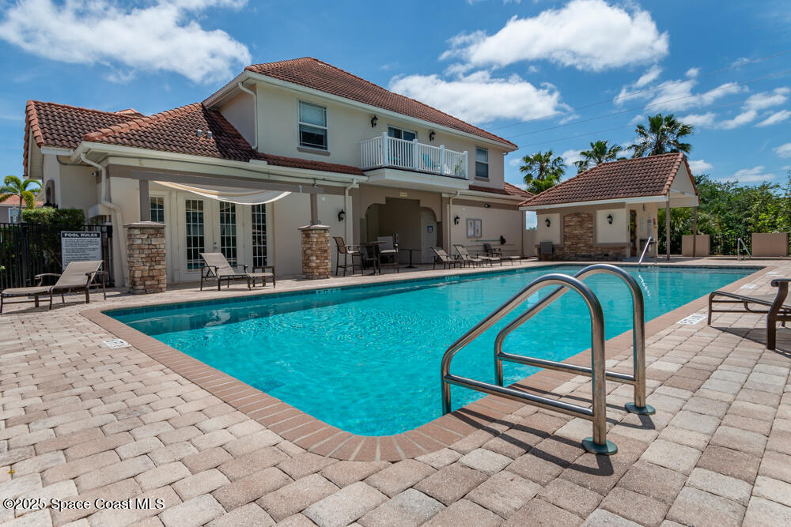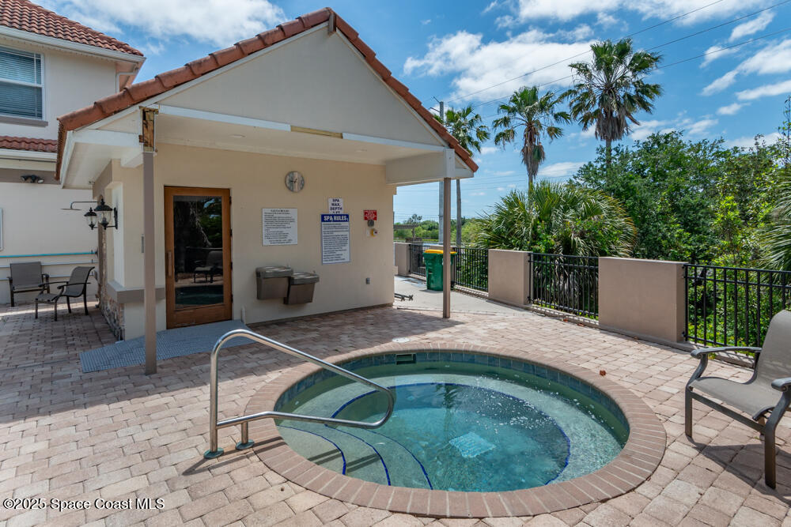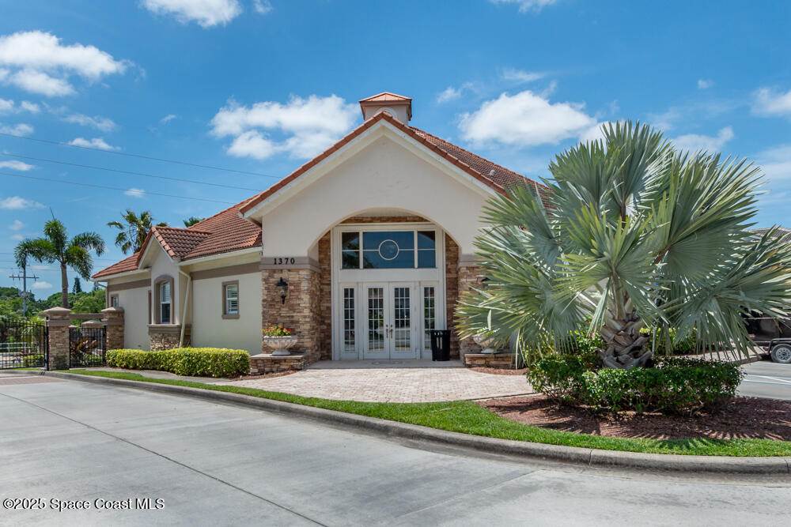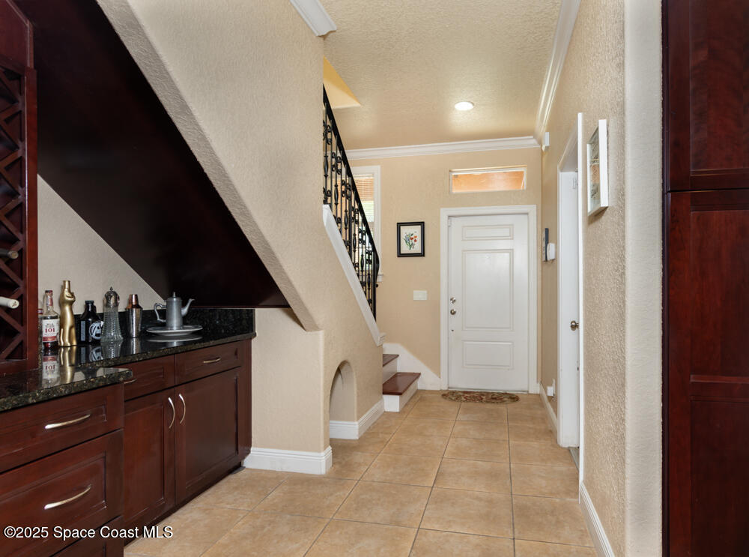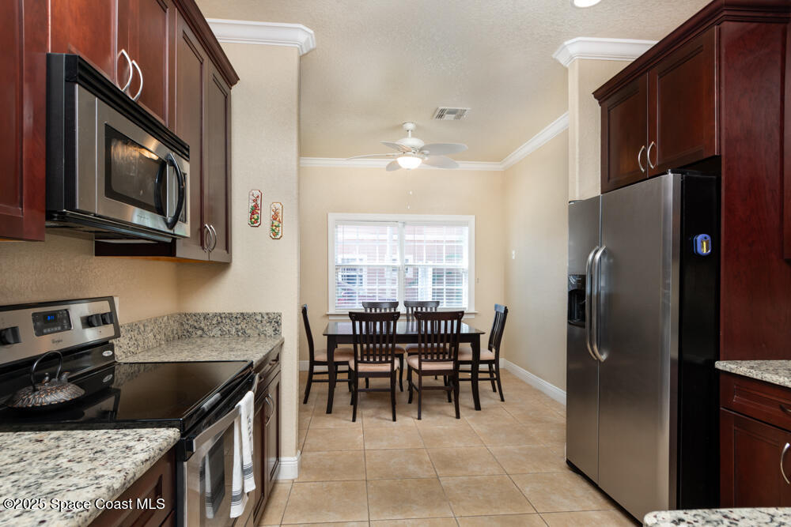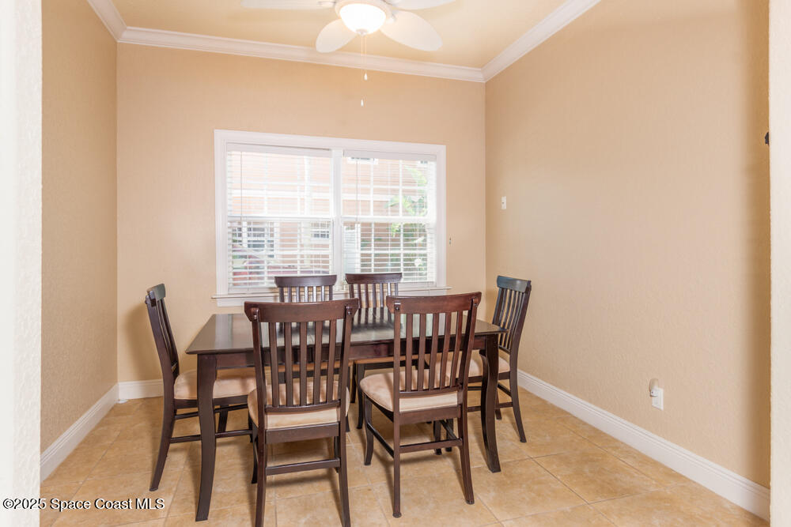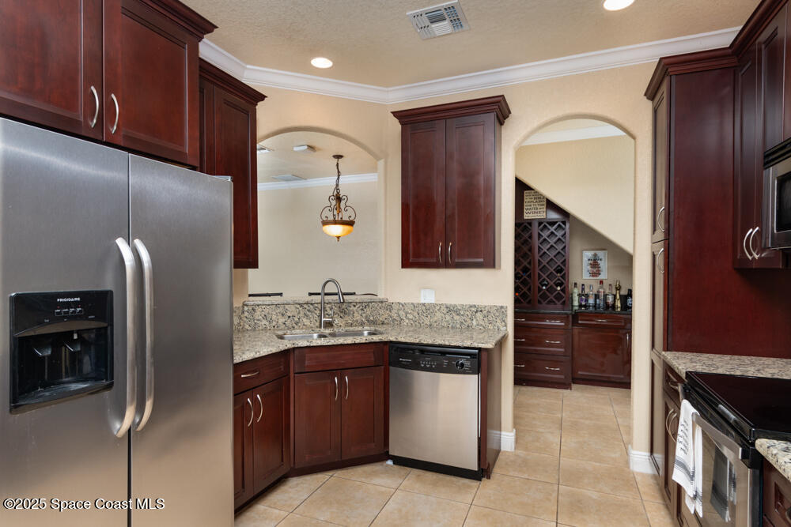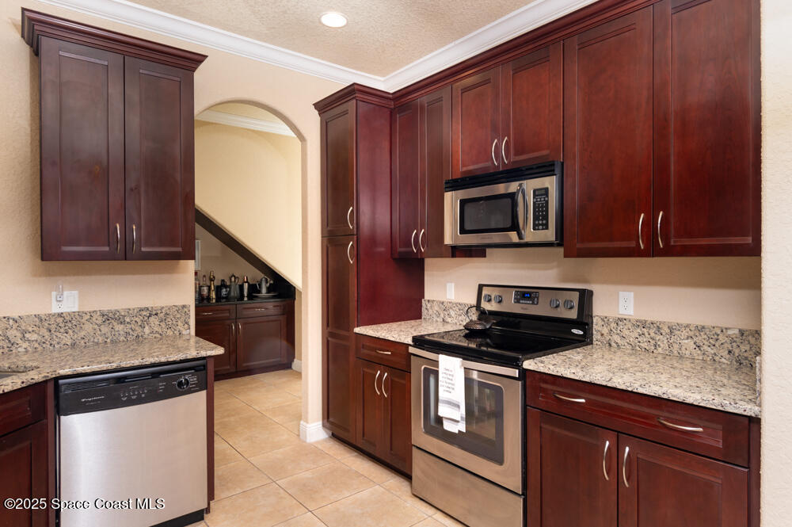1400 Isabella Drive, Melbourne, FL, 32935
1400 Isabella Drive, Melbourne, FL, 32935Basics
- Date added: Added 3 weeks ago
- Category: Residential
- Type: Townhouse
- Status: Active
- Bedrooms: 3
- Bathrooms: 3
- Area: 2247 sq ft
- Lot size: 0.07 sq ft
- Year built: 2007
- Subdivision Name: Riverwalk of Melbourne
- Bathrooms Full: 3
- Lot Size Acres: 0.07 acres
- Rooms Total: 1
- County: Brevard
- MLS ID: 1038068
Description
-
Description:
Welcome to your new slice of paradise! This beautifully appointed end unit townhome features 3 spacious bedrooms, each with its private ensuite, Primary bedroom with a whirlpool grand tub. The home is located 4 miles from the beach. The chef-inspired kitchen is outfitted with elegant cherry wood cabinets, granite countertops, and modern stainless steel appliances Outside the kitchen custom-built granite top bar including a wine rack. Making it perfect for both cooking and entertaining!
Wake up to tranquil River views from each bedroom's private balcony—perfect for your morning coffee or evening relaxation. Bright and airy with plenty of natural light, the living and dining areas are perfect for both relaxing and hosting guests. Enjoy the ease of low-maintenance living with beautiful, easy-to-clean flooring with Brazilian Cherry hardwood throughout the home—no carpet in sight! ! The home also includes 2 car finished-attached garage. Schedule your private tour today!
Show all description
Location
- View: Canal, Water
Building Details
- Construction Materials: Block, Concrete, Stucco, Brick
- Architectural Style: Traditional
- Sewer: Public Sewer
- Heating: Central, Electric, 1
- Current Use: Residential, Single Family
- Roof: Tile
- Levels: Two
Video
- Virtual Tour URL Unbranded: https://www.propertypanorama.com/instaview/spc/1038068
Amenities & Features
- Laundry Features: In Unit, Upper Level
- Electric: 200+ Amp Service
- Flooring: Tile, Wood
- Utilities: Cable Connected, Electricity Connected, Sewer Connected, Water Connected
- Association Amenities: Barbecue, Clubhouse, Cable TV, Fitness Center, Gated, Maintenance Grounds, Playground, Sauna, Trash, Pool
- Fencing: Back Yard
- Parking Features: Additional Parking, Garage, Garage Door Opener, Gated, On Street, Secured
- Garage Spaces: 2, 1
- WaterSource: Public,
- Appliances: Dryer, Dishwasher, Electric Range, Ice Maker, Microwave, Refrigerator, Trash Compactor, Washer
- Interior Features: Breakfast Bar, Ceiling Fan(s), Eat-in Kitchen, Pantry, Walk-In Closet(s), Primary Bathroom -Tub with Separate Shower, Split Bedrooms
- Lot Features: Few Trees
- Spa Features: Community
- Patio And Porch Features: Covered, Porch, Rear Porch, Screened
- Exterior Features: Balcony
- Cooling: Central Air, Electric
Fees & Taxes
- Tax Assessed Value: $5,611.05
- Association Fee Frequency: Monthly
- Association Fee Includes: Cable TV, Internet, Maintenance Grounds, Sewer, Trash, Water
School Information
- HighSchool: Eau Gallie
- Middle Or Junior School: Johnson
- Elementary School: Croton
Miscellaneous
- Road Surface Type: Asphalt
- Listing Terms: Cash, Conventional, FHA, VA Loan
- Special Listing Conditions: Standard
Courtesy of
- List Office Name: CENTURY 21 Baytree Realty

