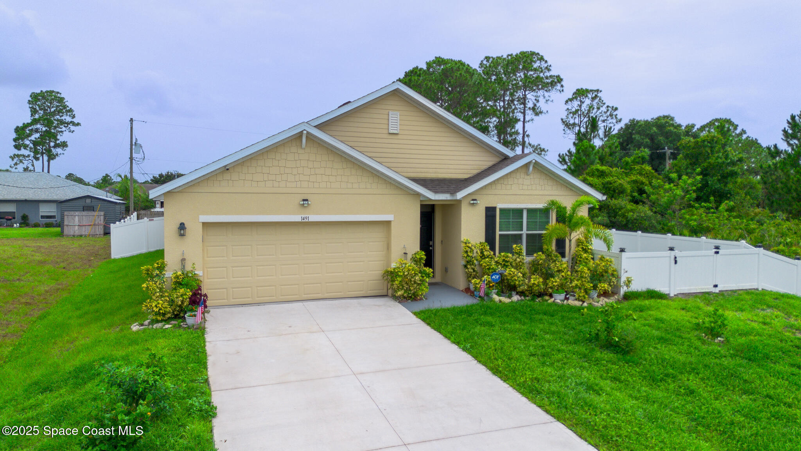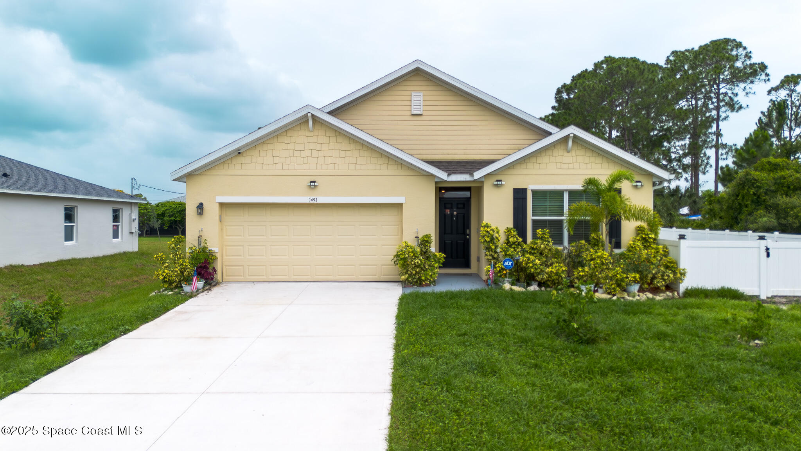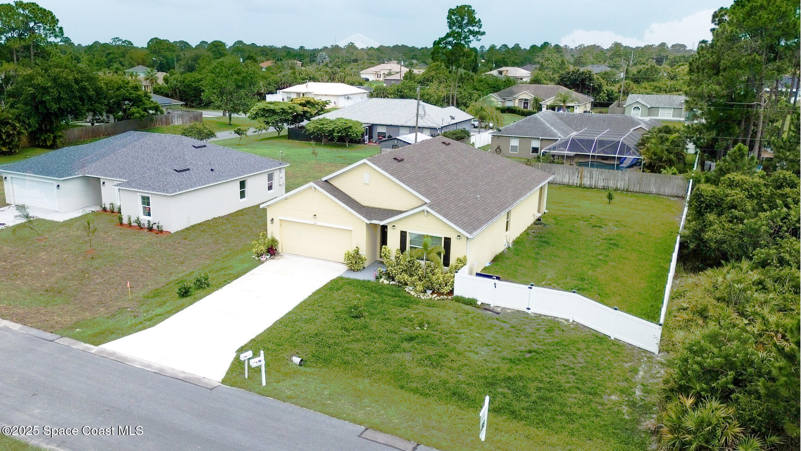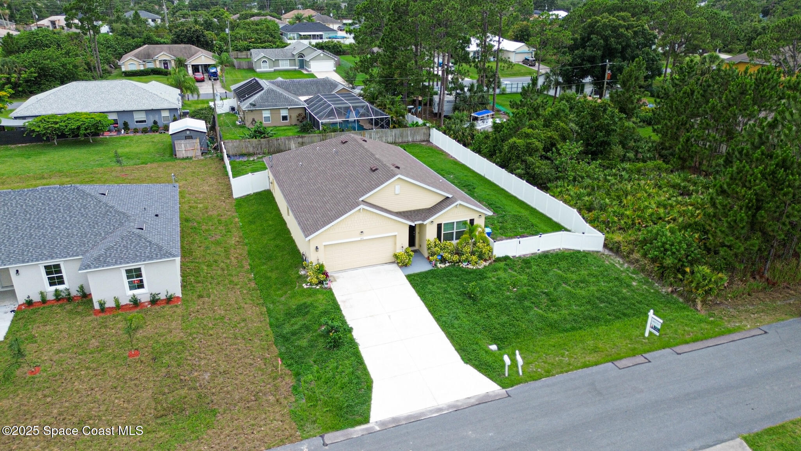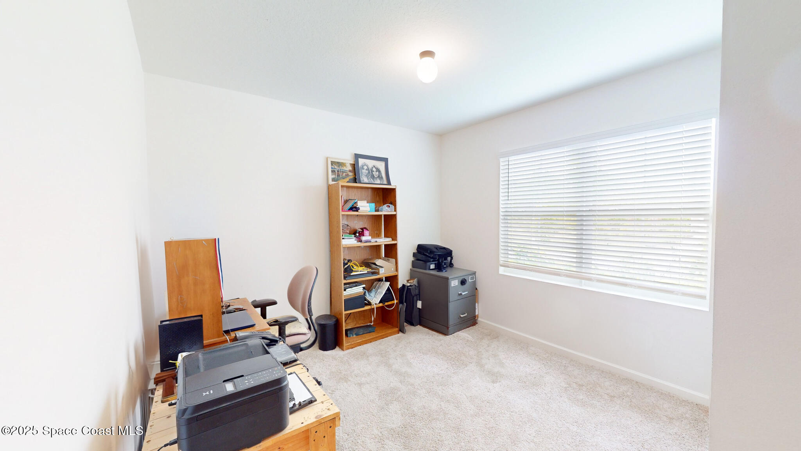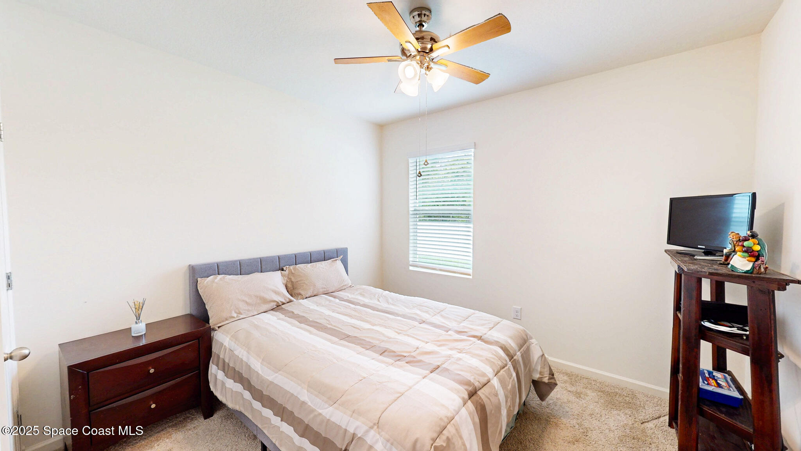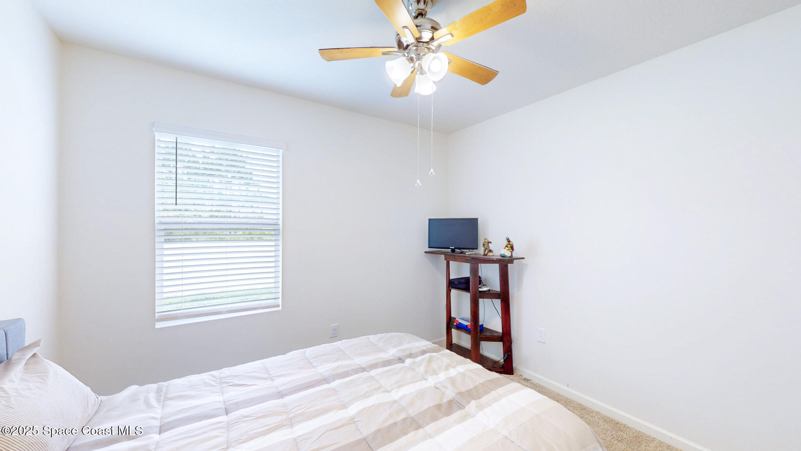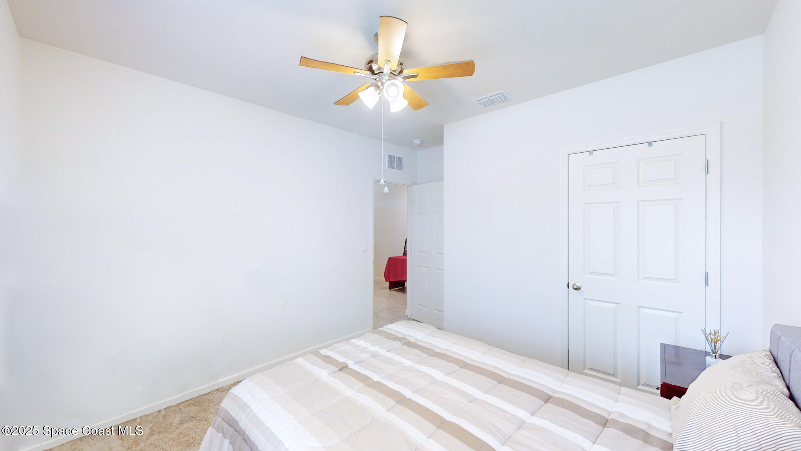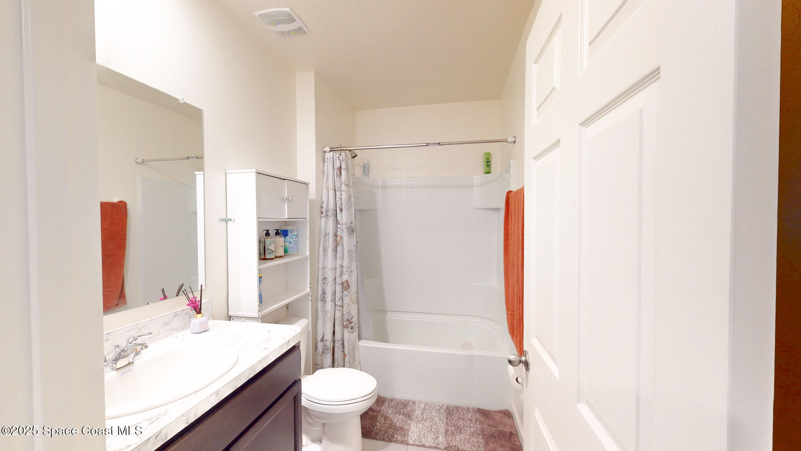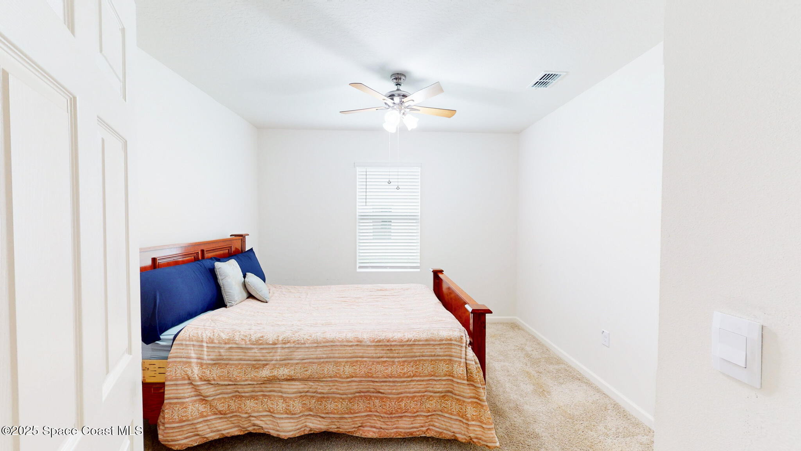1491 Higbee Street, Palm Bay, FL, 32909
1491 Higbee Street, Palm Bay, FL, 32909Basics
- Date added: Added 2 weeks ago
- Category: Residential
- Type: Single Family Residence
- Status: Active
- Bedrooms: 4
- Bathrooms: 2
- Area: 1830 sq ft
- Lot size: 0.23 sq ft
- Year built: 2022
- Subdivision Name: Port Malabar Unit 46
- Bathrooms Full: 2
- Lot Size Acres: 0.23 acres
- Rooms Total: 7
- County: Brevard
- MLS ID: 1046601
Description
-
Description:
Attention Military Homebuyers: Don't miss this incredible opportunity to assume a VA loan at just 5.25%! This beautiful, well-maintained home with elegant arched hallways in Palm Bay offers the perfect blend of comfort and convenience, with all the benefits of a newer build and none of the headaches—every last new-home issue has already been professionally addressed. Nestled on a quiet street in a welcoming neighborhood, this home is ideal for families and pet owners, featuring a fully fenced backyard with plenty of space for kids to play, pets to roam, or even room to add a pool or garden. The covered lanai extends your living space outdoors, perfect for relaxing evenings or morning coffee while watching the family enjoy the yard. Inside, you'll love the thoughtful split floor plan, with a spacious master suite privately situated off the living room. The ensuite boasts a large shower, walk-in closet, and linen closet, plus enough room for a king-sized bed to ensure restful nights. Near the entry, 3 additional bedrooms share a full bath with a tub/shower combo, providing plenty of space for kids, guests, or a home office. The heart of the home is the kitchen, complete with stainless steel appliances, a generous center island for meal prep and extra seating, and a walk-in pantry to keep everything organized. Entertaining is effortless, with room for guests to spread out between the dining area and kitchen island. Practical touches like an indoor laundry room near the bedrooms make daily life just a little easier. This cozy, move-in-ready home enhanced with fruit trees won't stay on the market long. Schedule your private showing today and make it yours before it's gone! (VA loan assumption requires buyer eligibilitylet us help you get started!)
Show all description
Location
Building Details
- Building Area Total: 2396 sq ft
- Construction Materials: Block, Concrete, Stucco
- Sewer: Septic Tank
- Heating: Central, Electric, Heat Pump, 1
- Current Use: Residential, Single Family
- Roof: Shingle
- Levels: One
Video
- Virtual Tour URL Unbranded: https://my.matterport.com/show/?m=XkYSbgoRGxS
Amenities & Features
- Laundry Features: Electric Dryer Hookup, In Unit, Washer Hookup
- Flooring: Carpet, Tile
- Utilities: Cable Available, Electricity Connected, Sewer Not Available, Water Connected
- Fencing: Back Yard, Full, Vinyl, Wood, Fenced
- Parking Features: Attached, Garage, Garage Door Opener, Off Street
- Garage Spaces: 2, 1
- WaterSource: Public,
- Appliances: Dryer, Disposal, Dishwasher, Electric Range, Electric Water Heater, Microwave, Refrigerator, Washer
- Interior Features: Ceiling Fan(s), Kitchen Island, Open Floorplan, Pantry, Walk-In Closet(s), Primary Bathroom - Shower No Tub, Split Bedrooms
- Lot Features: Cleared
- Patio And Porch Features: Covered, Rear Porch
- Exterior Features: Storm Shutters
- Cooling: Central Air, Electric
Fees & Taxes
- Tax Assessed Value: $5,276.55
School Information
- HighSchool: Bayside
- Middle Or Junior School: Southwest
- Elementary School: Sunrise
Miscellaneous
- Road Surface Type: Asphalt
- Listing Terms: Cash, Conventional, FHA, USDA Loan, VA Loan
- Special Listing Conditions: Standard
- Pets Allowed: Yes
Courtesy of
- List Office Name: Legacy Real Estate Partners

