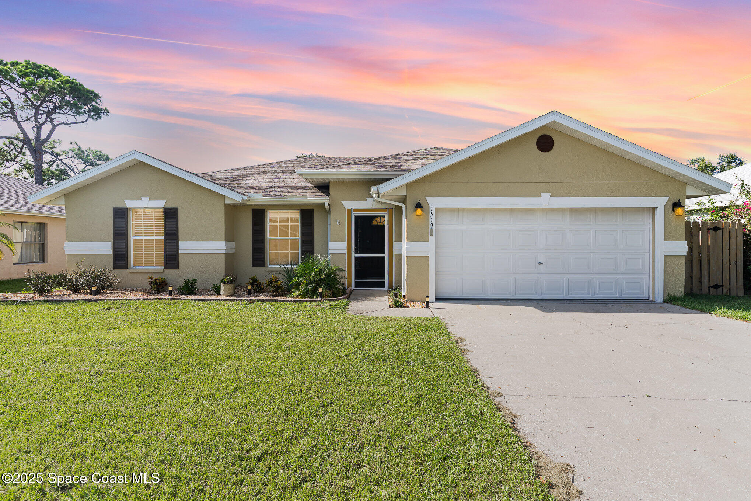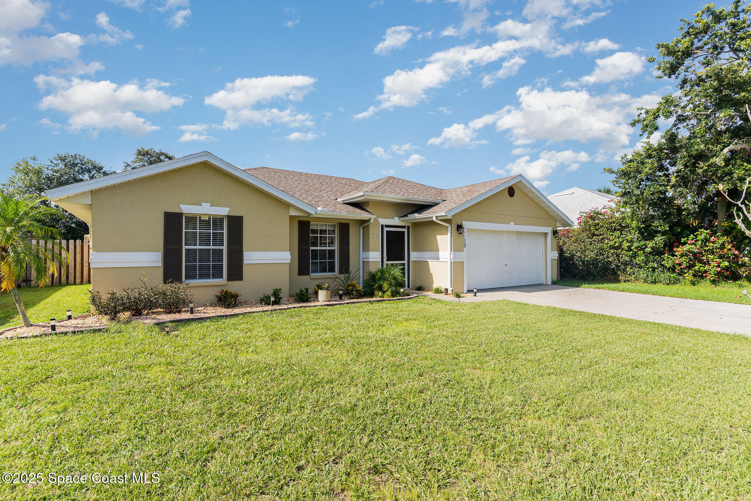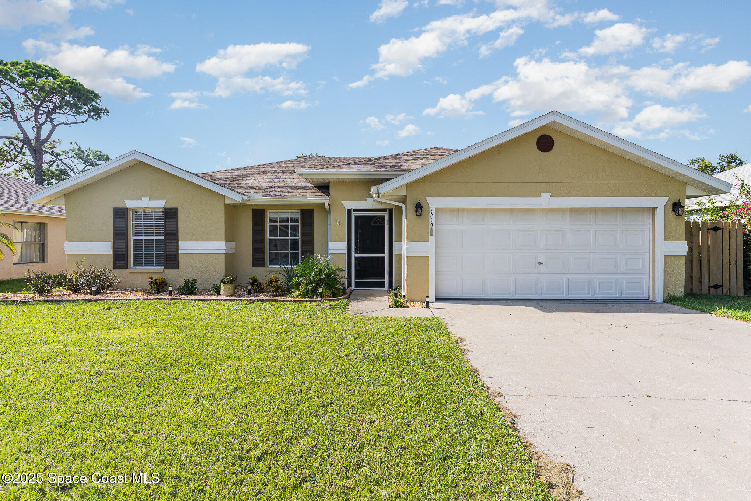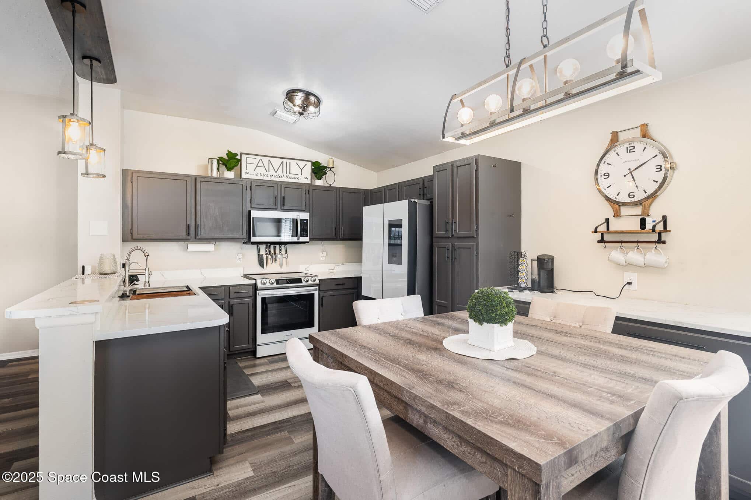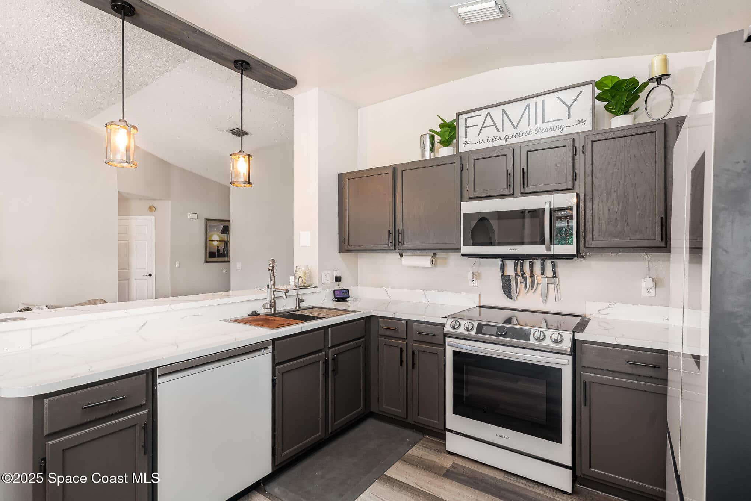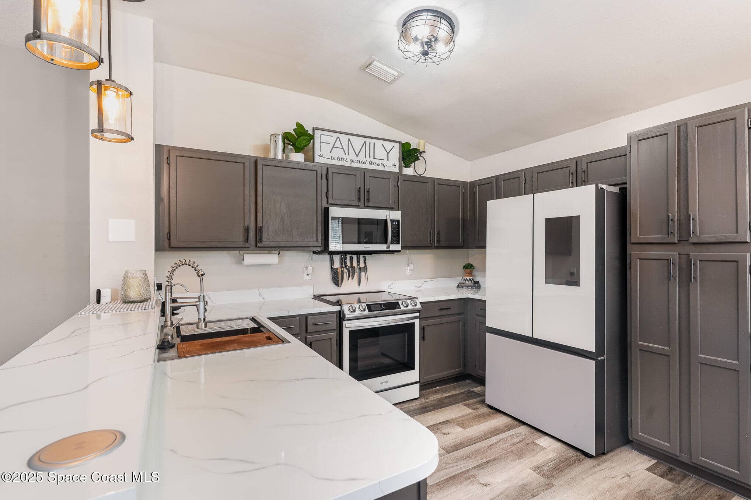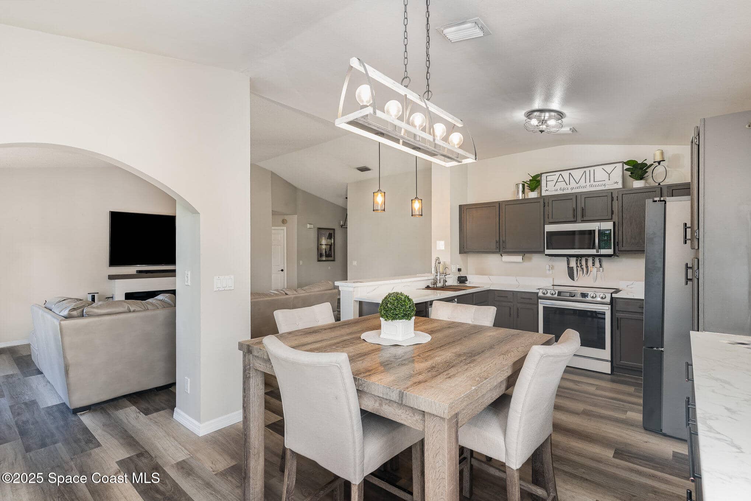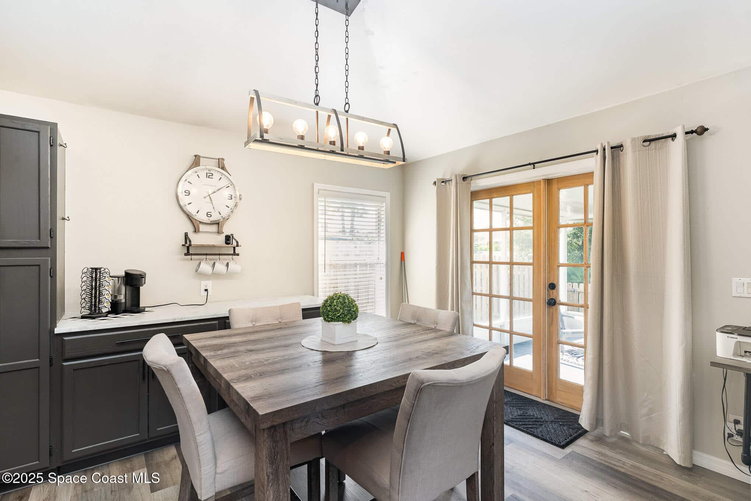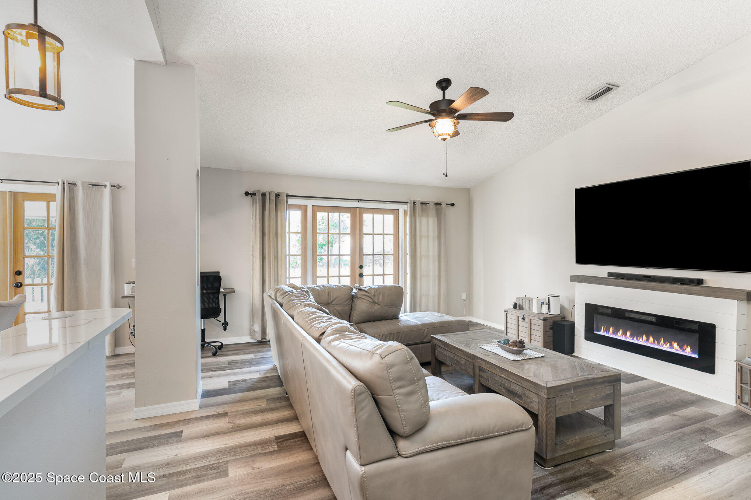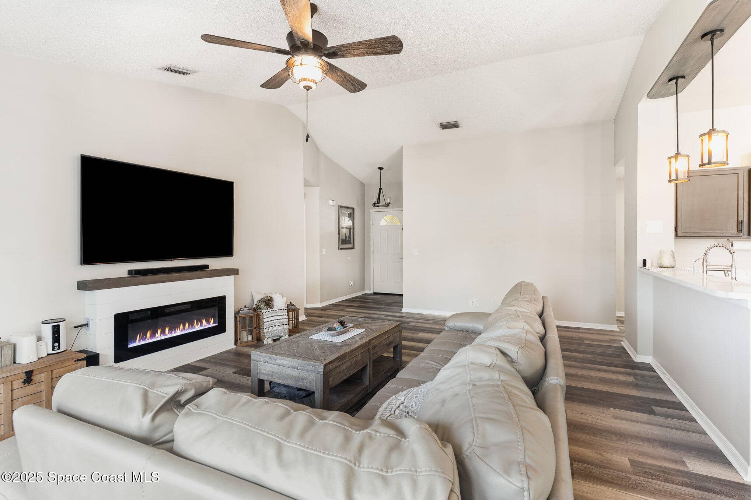1519 Bronco Drive, Melbourne, FL, 32940
1519 Bronco Drive, Melbourne, FL, 32940Basics
- Date added: Added 4 months ago
- Category: Residential
- Type: Single Family Residence
- Status: Active
- Bedrooms: 3
- Bathrooms: 2
- Area: 1408 sq ft
- Lot size: 0.14 sq ft
- Year built: 1994
- Subdivision Name: Holiday Springs at Suntree
- Bathrooms Full: 2
- Lot Size Acres: 0.14 acres
- Rooms Total: 0
- County: Brevard
- MLS ID: 1051265
Description
-
Description:
Fully remodeled and move-in ready, this stunning 3-bedroom, 2-bath single-family home combines modern design with smart technology. Enjoy Samsung Bespoke smart appliances in the sleek kitchen, complete with a pop-up wireless charging station for ultimate convenience. Luxury vinyl plank flooring flows throughout, offering both style and durability.
The spacious living area features an electric color-changing fireplace with 1600W heat, creating a cozy ambiance year-round. Smart features include a thermostat and garage door opener for enhanced comfort and security. Step outside to a large screened porch—perfect for relaxing or entertaining while enjoying the Florida lifestyle.
The split-bedroom floor plan provides privacy, and the 2-car garage offers ample storage. Conveniently located near schools, shopping, and major roadways, this beautifully upgraded home is truly move-in ready.
Show all description
Location
Building Details
- Construction Materials: Block, Stucco
- Sewer: Public Sewer
- Heating: Central, Electric, 1
- Current Use: Residential, Single Family
- Roof: Shingle
- Levels: One
Video
- Virtual Tour URL Unbranded: https://www.propertypanorama.com/instaview/spc/1051265
Amenities & Features
- Flooring: Other, Vinyl
- Utilities: Cable Available, Electricity Connected, Sewer Available, Sewer Connected, Water Connected
- Association Amenities: Basketball Court, Clubhouse, Fitness Center, Playground, Shuffleboard Court, Tennis Court(s), Pickleball, Management - On Site, Pool
- Parking Features: Attached, Garage, Garage Door Opener
- Garage Spaces: 2, 1
- WaterSource: Public,
- Appliances: Dishwasher, Electric Oven, Electric Range, Microwave, Refrigerator
- Interior Features: Breakfast Bar, Ceiling Fan(s), Eat-in Kitchen, Open Floorplan, Pantry, Primary Downstairs, Smart Home, Walk-In Closet(s), Primary Bathroom - Shower No Tub
- Lot Features: Cleared
- Patio And Porch Features: Patio, Porch, Screened
- Cooling: Central Air, Electric
Fees & Taxes
- Tax Assessed Value: $567.10
- Association Fee Frequency: Quarterly
School Information
- HighSchool: Viera
- Middle Or Junior School: Viera Middle School
- Elementary School: Quest
Miscellaneous
- Listing Terms: Cash, Conventional, FHA, VA Loan
- Special Listing Conditions: Standard
Courtesy of
- List Office Name: EXP Realty, LLC

