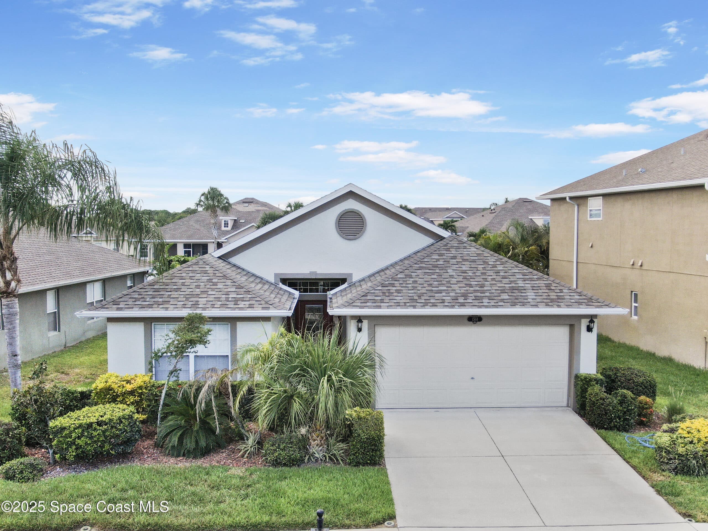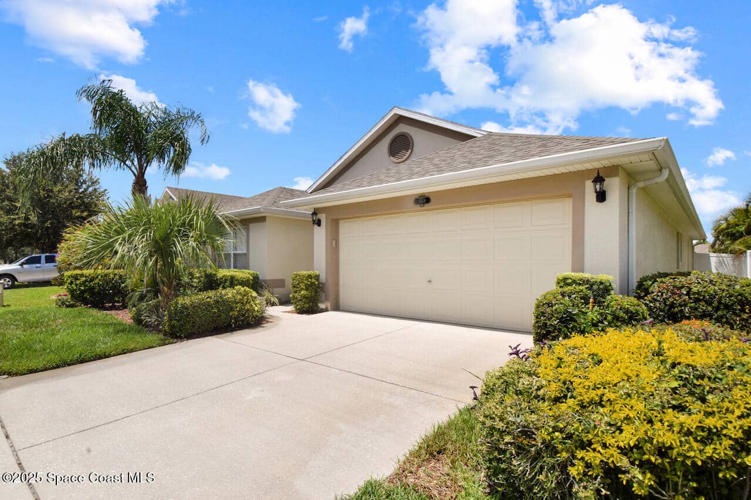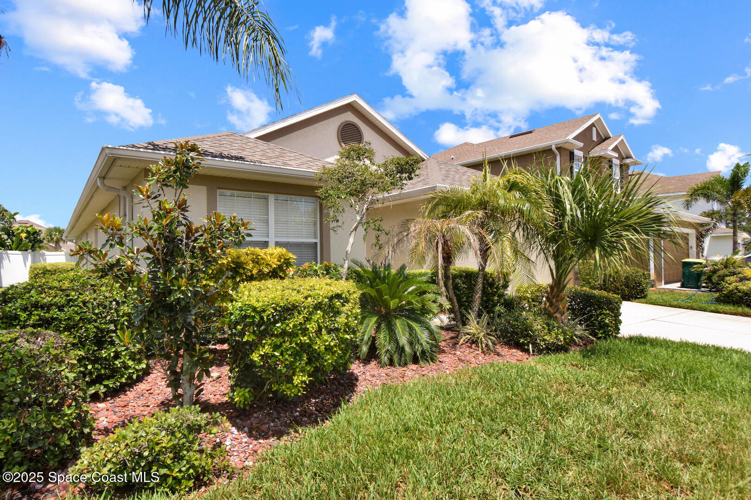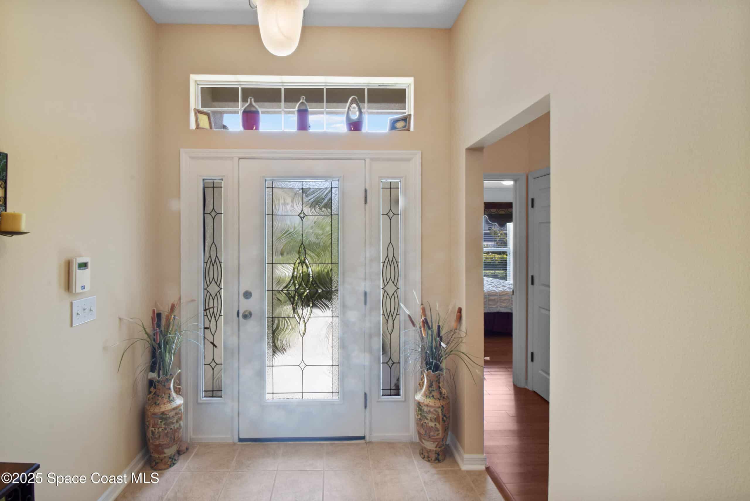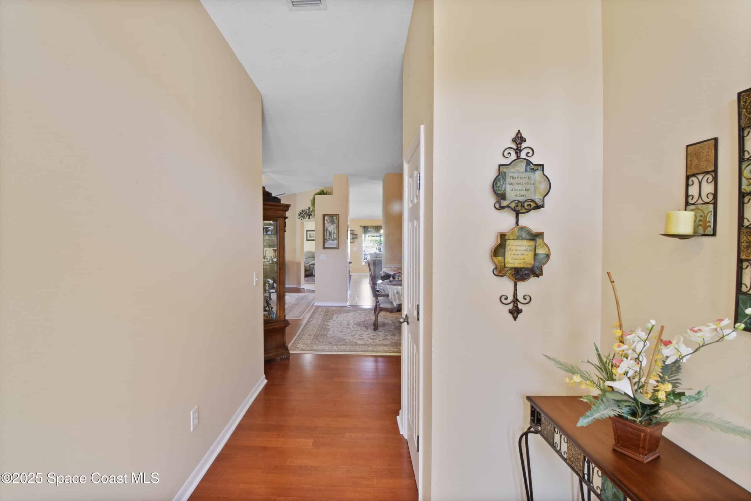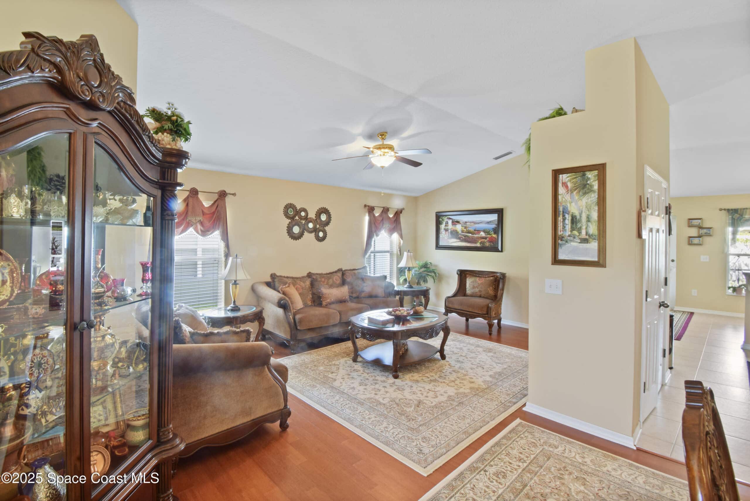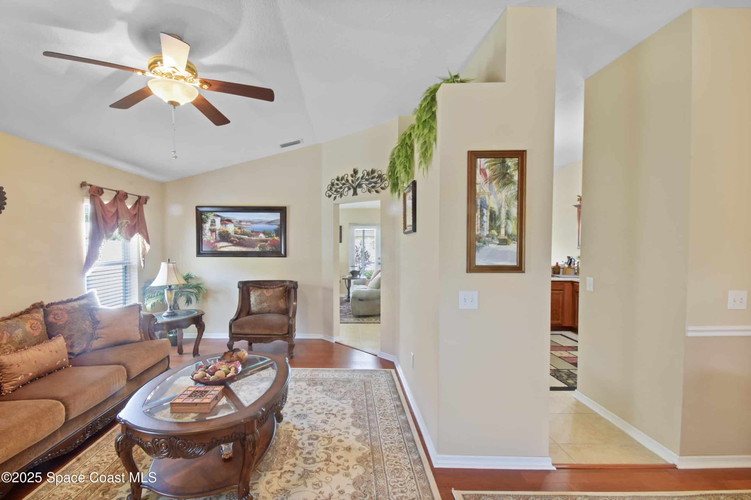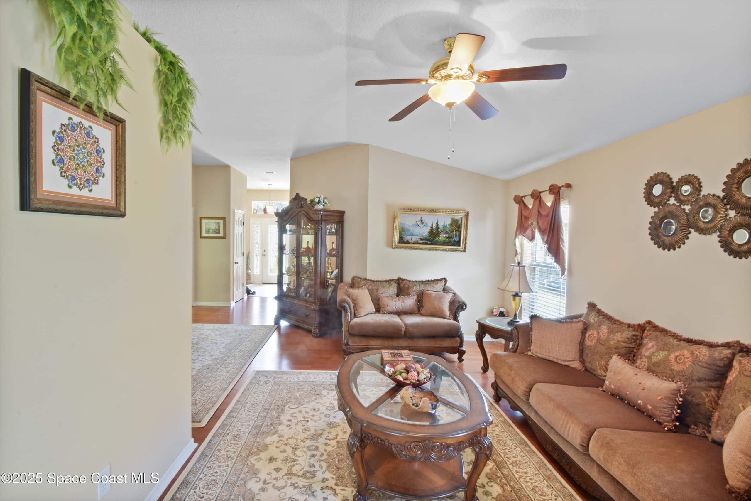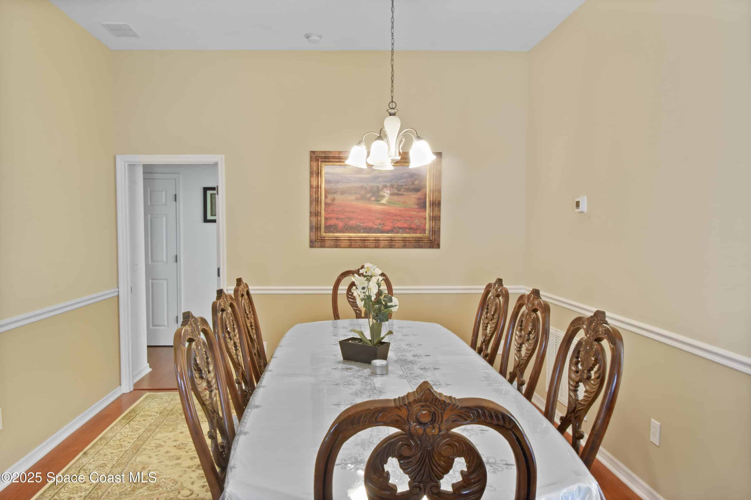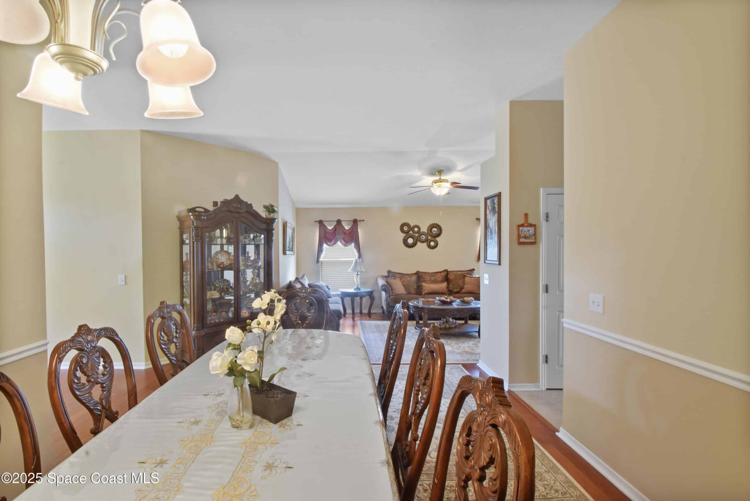1568 Oconner Avenue, Melbourne, FL, 32940
1568 Oconner Avenue, Melbourne, FL, 32940Basics
- Date added: Added 2 weeks ago
- Category: Residential
- Type: Single Family Residence
- Status: Active
- Bedrooms: 3
- Bathrooms: 2
- Area: 2023 sq ft
- Lot size: 0.13 sq ft
- Year built: 2007
- Subdivision Name: Capron Ridge Phase 5
- Bathrooms Full: 2
- Lot Size Acres: 0.13 acres
- Rooms Total: 0
- County: Brevard
- MLS ID: 1053129
Description
-
Description:
Pristinely maintained home in the gated community of Capron Ridge in Viera! This spacious residence offers high ceilings, a split floor plan, two living areas, a 2024 roof, 2019 AC, and an indoor laundry room with washer and dryer included. Home features plantation-style blinds and window treatments throughout. The private master suite has a dedicated entry hallway, his-and-hers closets, and a luxurious en suite with a walk-in shower, soaking tub, and dual-sink vanity. Some seller updates include replacing sprinkler compressor, controls and heads, Whirlpool electric range and dishwasher, exterior paint, and a replaced air handler fan motor (7/25). Enjoy the vaulted, screened-in porch and a fenced backyard with no rear neighbor. Updated garage motor includes IQ WiFi. Sidewalks throughout the neighborhood. Just a short walk to the pool, clubhouse, and basketball court. Schedule your showing today!
Show all description
Location
Building Details
- Building Area Total: 2565 sq ft
- Construction Materials: Concrete, Stucco
- Sewer: Public Sewer
- Heating: Central, 1
- Current Use: Residential, Single Family
- Roof: Shingle
- Levels: One
Video
- Virtual Tour URL Unbranded: https://www.virtualtourcafe.com/mls/10003056
Amenities & Features
- Laundry Features: In Unit
- Flooring: Laminate, Tile
- Utilities: Electricity Connected, Sewer Connected, Water Connected
- Association Amenities: Basketball Court, Clubhouse, Gated, Shuffleboard Court, Tennis Court(s), Pickleball, Pool
- Fencing: Back Yard, Vinyl
- Parking Features: Garage
- Garage Spaces: 2, 1
- WaterSource: Public,
- Appliances: Dryer, Electric Range, Microwave, Refrigerator, Washer
- Interior Features: Ceiling Fan(s), His and Hers Closets, Primary Downstairs, Walk-In Closet(s), Primary Bathroom -Tub with Separate Shower, Split Bedrooms
- Lot Features: Sprinklers In Front, Sprinklers In Rear
- Patio And Porch Features: Rear Porch, Screened
- Cooling: Central Air
Fees & Taxes
- Tax Assessed Value: $2,369.92
- Association Fee Frequency: Quarterly
School Information
- HighSchool: Viera
- Middle Or Junior School: Kennedy
- Elementary School: Quest
Miscellaneous
- Road Surface Type: Paved
- Listing Terms: Cash, Conventional, FHA, VA Loan
- Special Listing Conditions: Standard
Courtesy of
- List Office Name: Lokation Real Estate

