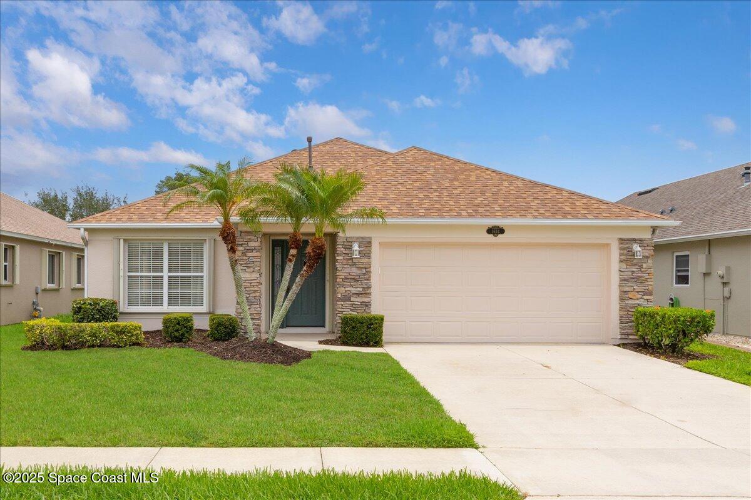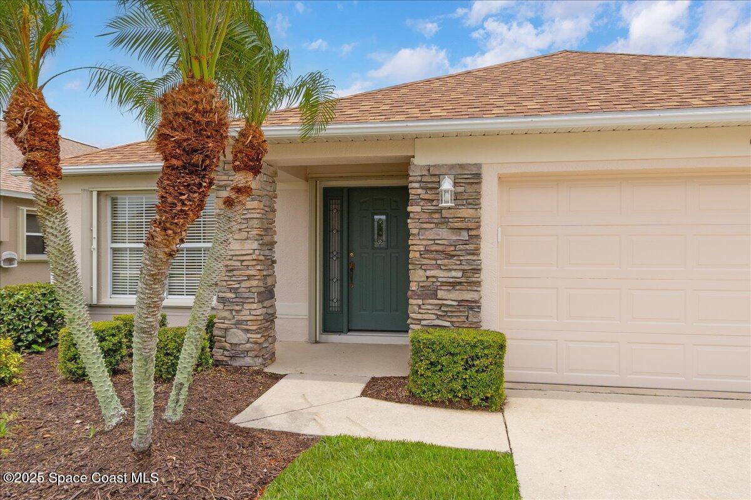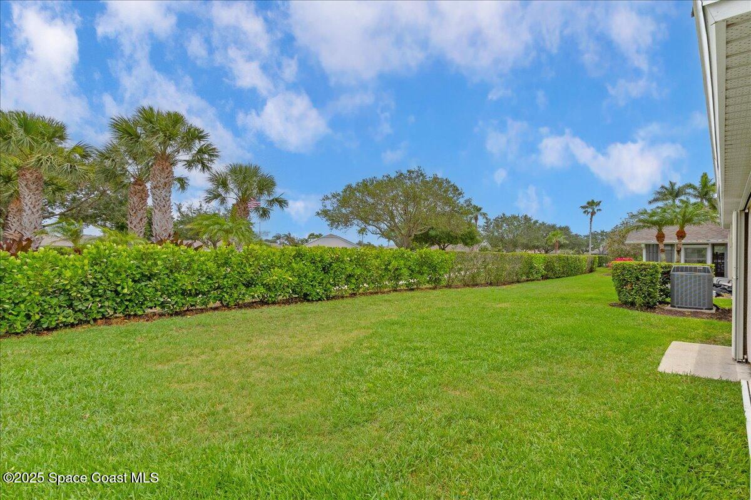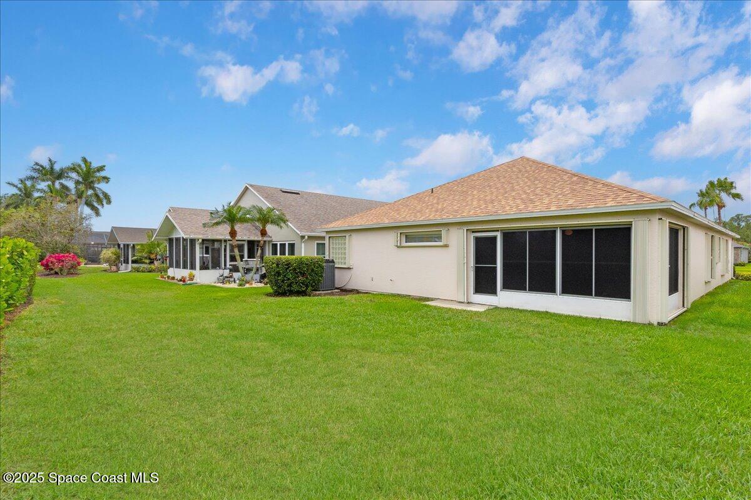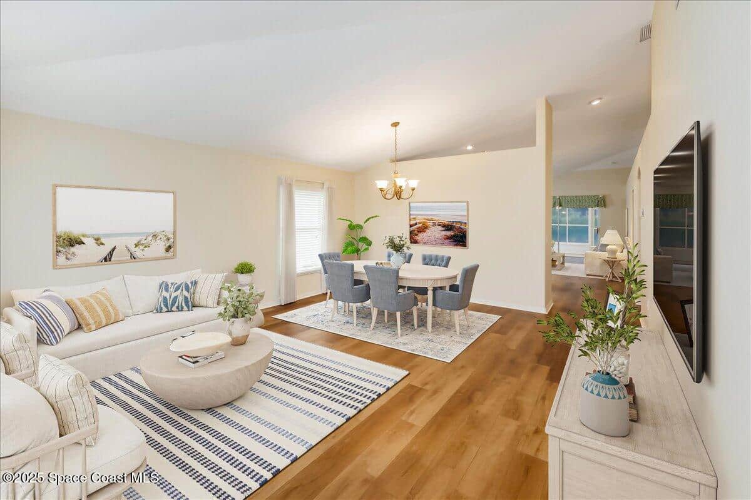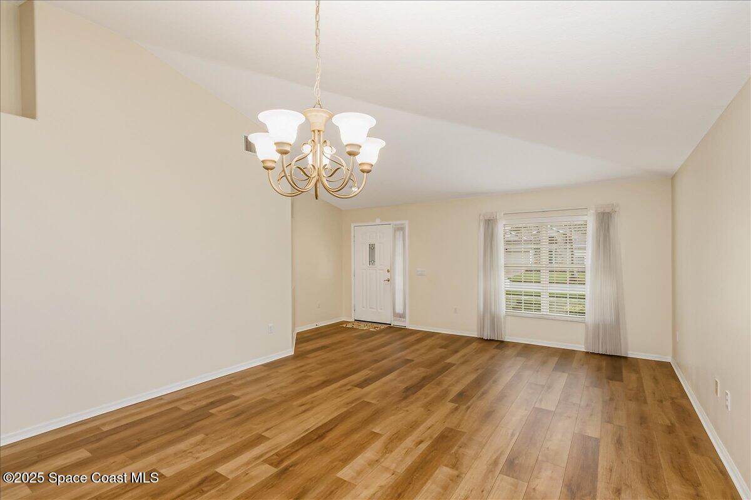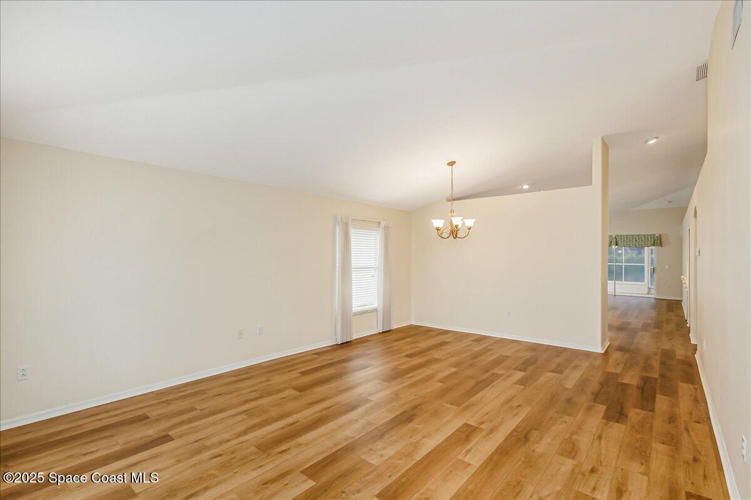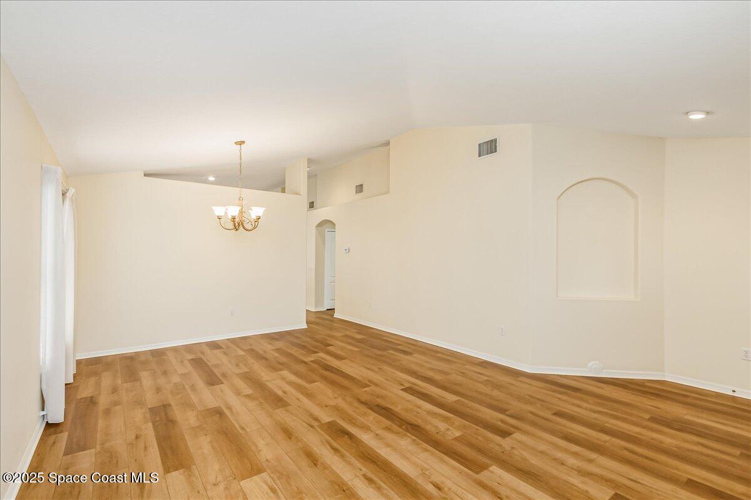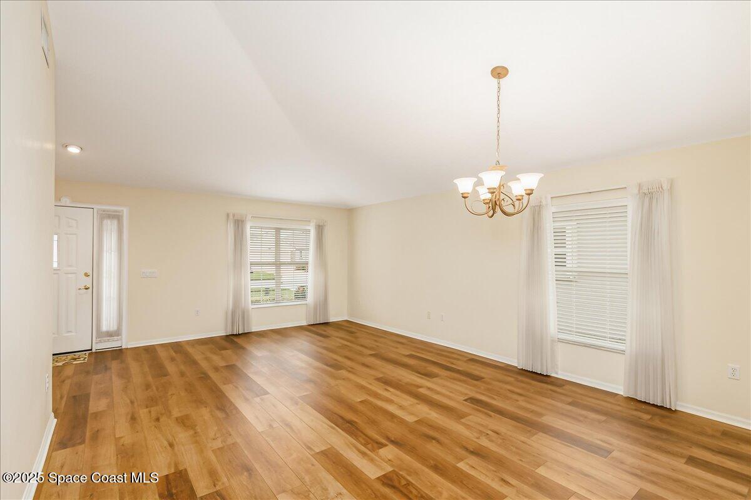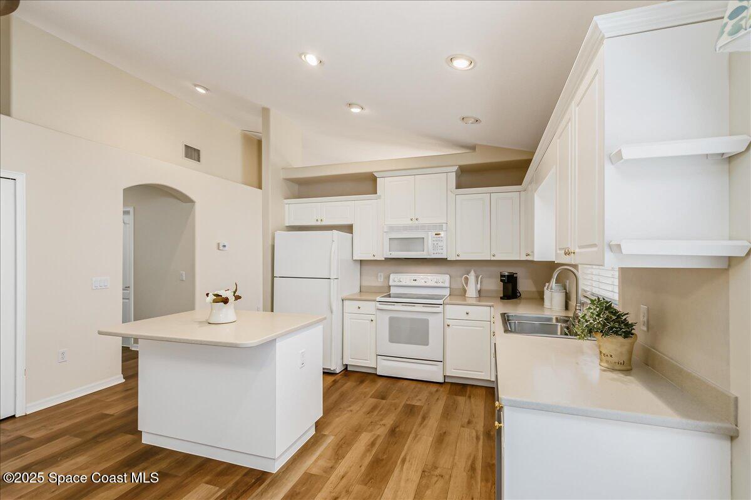1634 Timacuan Drive, Melbourne, FL, 32940
1634 Timacuan Drive, Melbourne, FL, 32940Basics
- Date added: Added 5 months ago
- Category: Residential
- Type: Single Family Residence
- Status: Active
- Bedrooms: 3
- Bathrooms: 2
- Area: 2018 sq ft
- Lot size: 0.14 sq ft
- Year built: 2001
- Subdivision Name: Grand Isle Phase 1 Viera N PUD Parcel U X
- Bathrooms Full: 2
- Lot Size Acres: 0.14 acres
- Rooms Total: 10
- County: Brevard
- MLS ID: 1048020
Description
-
Description:
PRICE IMPROVEMENT! Resort-style living in this beautiful 3 BD, 2 BA & 2 Car Garage home with bonus sitting area off the primary suite, located in a gated 55+ community of Grand Isle in Viera. Featuring luxury vinyl plank flooring throughout, carpeted BD, Corian countertops, this home is both stylish & comfortable. Enjoy peace of mind with accordion hurricane shutter on all windows, a new roof (2023), A/C (2021), & offers a gas water heater. The enclosed back porch overlooks a serene park with private hedge, perfect for relaxing with your morning coffee or enjoying an evening breeze. The community offers a clubhouse, fitness center, resort-style pool, tennis, pickle ball courts, walking trails, & parks—just minutes from Viera East Golf Course. Live the Florida lifestyle you deserve...low maintenance living with all the benefits of an active, social lifestyle. Move in Ready!! Only 15 minutes to beaches & 40 minutes to Orlando. Within 5 min. to shopping, restaurants& medical facilities
Show all description
Location
- View: Other
Building Details
- Building Area Total: 2709 sq ft
- Construction Materials: Block, Stone, Stucco
- Architectural Style: Ranch, Traditional
- Sewer: Public Sewer
- Heating: Central, Electric, 1
- Current Use: Residential, Single Family
- Roof: Shingle
- Levels: One
Video
- Virtual Tour URL Unbranded: https://www.propertypanorama.com/instaview/spc/1048020
Amenities & Features
- Laundry Features: Electric Dryer Hookup, Sink, Washer Hookup
- Flooring: Carpet, Laminate, Vinyl
- Utilities: Cable Available, Electricity Available, Electricity Connected, Natural Gas Available, Natural Gas Connected, Sewer Available, Sewer Connected, Water Available, Water Connected
- Association Amenities: Clubhouse, Fitness Center, Gated, Jogging Path, Maintenance Grounds, Park, Tennis Court(s), Pickleball, Management - On Site, Pool
- Parking Features: Attached, Garage, Garage Door Opener
- Garage Spaces: 2, 1
- WaterSource: Public,
- Appliances: Disposal, Dishwasher, Electric Range, Microwave, Refrigerator
- Interior Features: Breakfast Bar, Built-in Features, Ceiling Fan(s), Entrance Foyer, Eat-in Kitchen, Kitchen Island, Pantry, Vaulted Ceiling(s), Walk-In Closet(s), Primary Bathroom -Tub with Separate Shower, Split Bedrooms
- Lot Features: Cul-De-Sac, Sprinklers In Front, Sprinklers In Rear
- Patio And Porch Features: Glass Enclosed, Rear Porch
- Exterior Features: Storm Shutters
- Cooling: Central Air, Electric
Fees & Taxes
- Tax Assessed Value: $2,796.91
- Association Fee Frequency: Monthly
- Association Fee Includes: Maintenance Grounds
School Information
- HighSchool: Viera
- Middle Or Junior School: Kennedy
- Elementary School: Quest
Miscellaneous
- Road Surface Type: Paved
- Listing Terms: Cash, Conventional, VA Loan
- Special Listing Conditions: Standard
- Pets Allowed: Breed Restrictions, Yes
Courtesy of
- List Office Name: RE/MAX Elite

