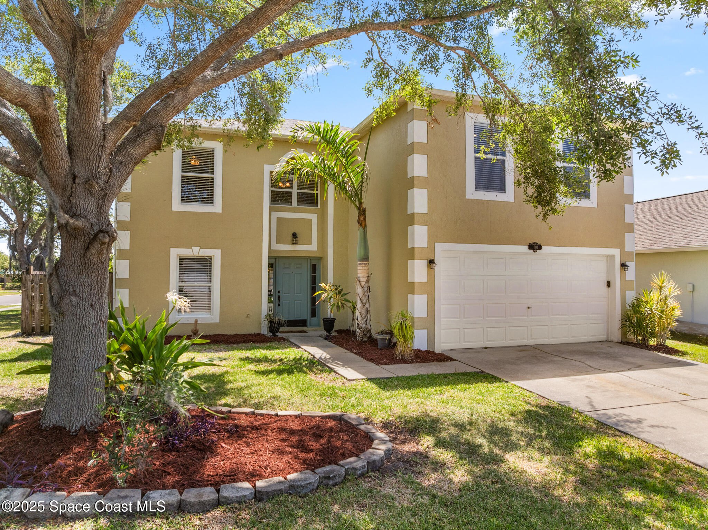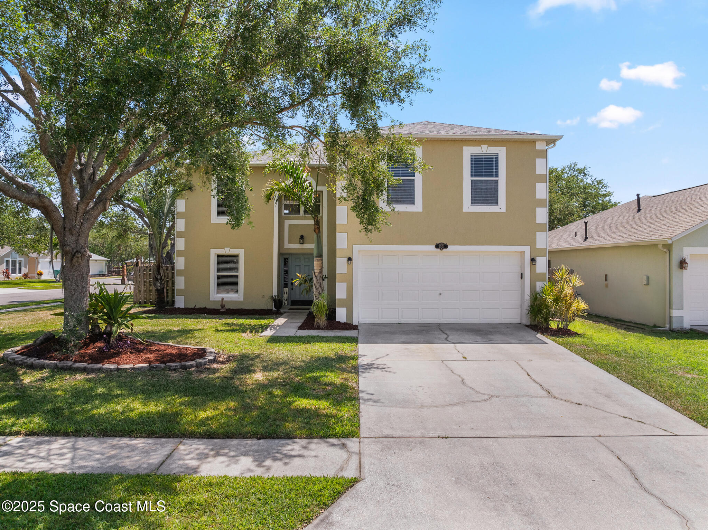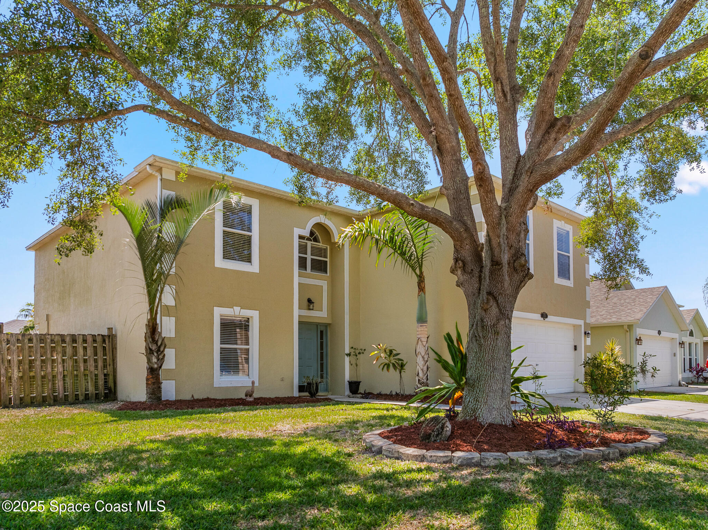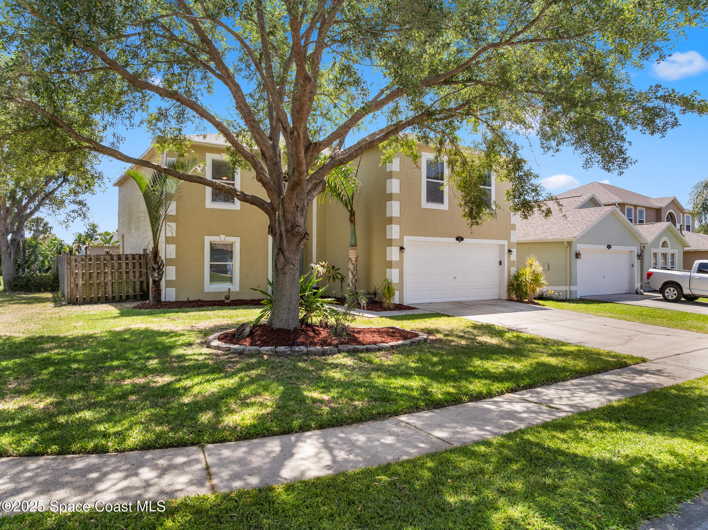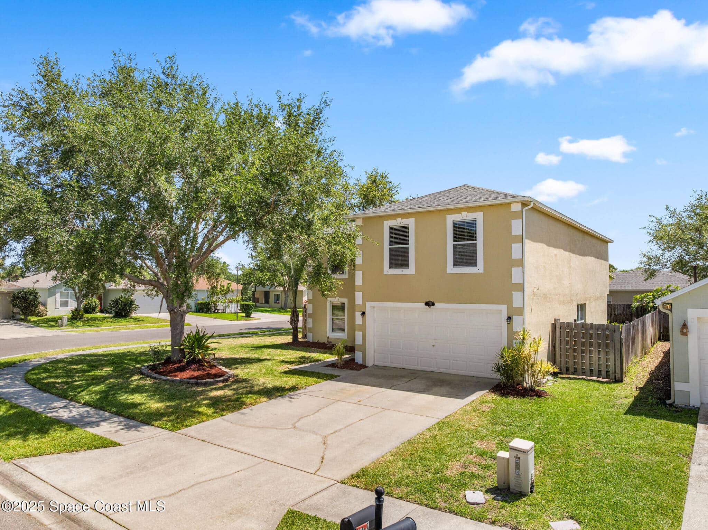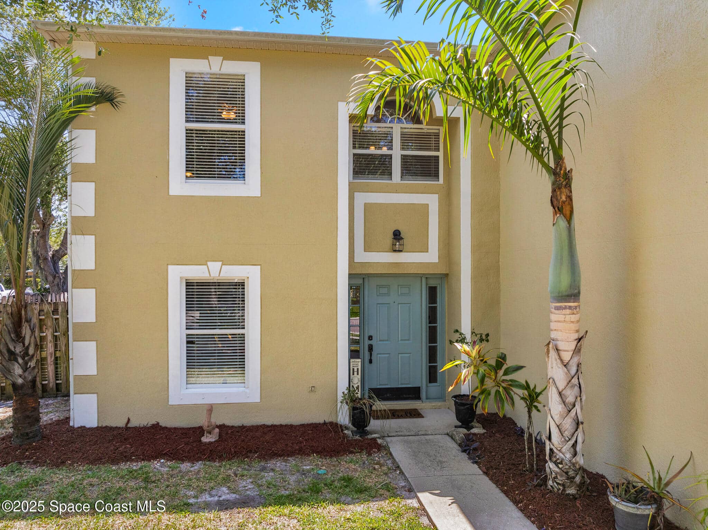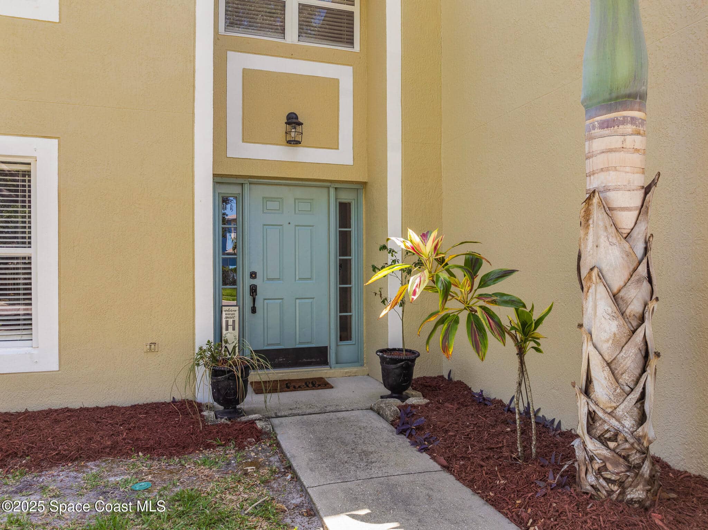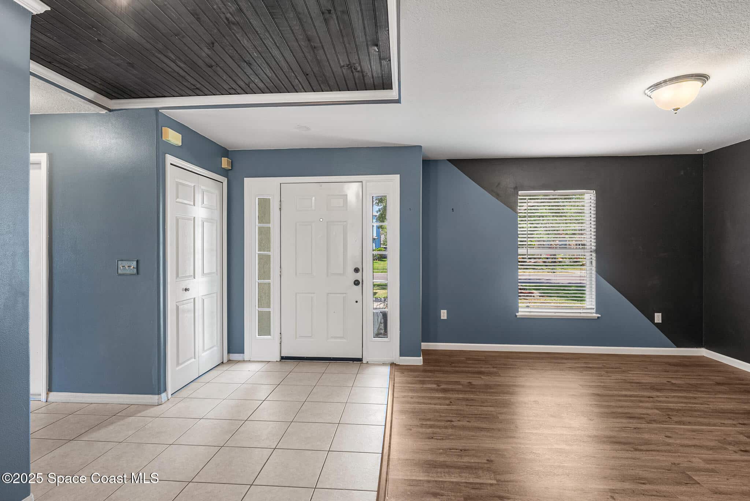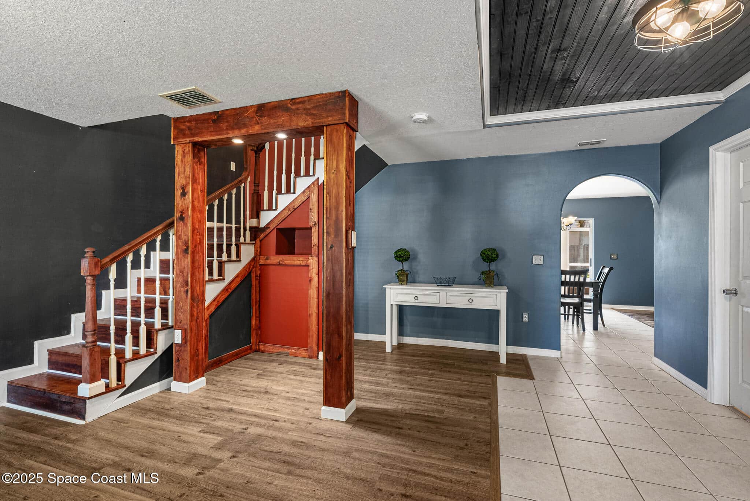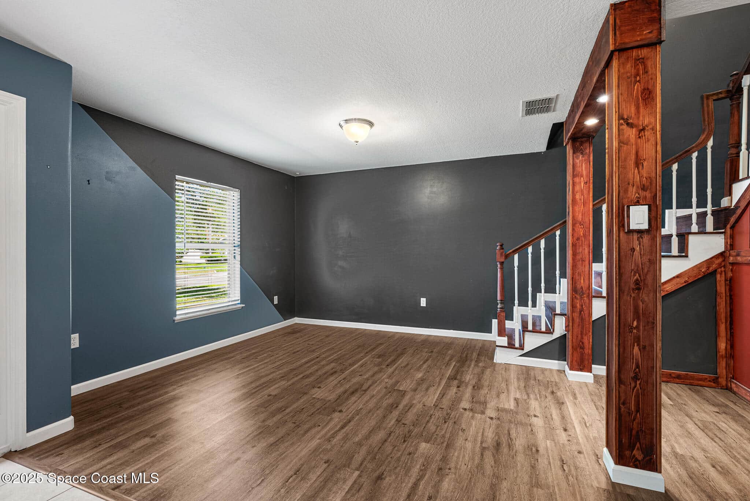1701 Brookshire Circle, Melbourne, FL, 32904
1701 Brookshire Circle, Melbourne, FL, 32904Basics
- Date added: Added 2 months ago
- Category: Residential
- Type: Single Family Residence
- Status: Active
- Bedrooms: 4
- Bathrooms: 3
- Area: 2862 sq ft
- Lot size: 0.2 sq ft
- Year built: 2003
- Subdivision Name: Brookshire at Heritage Oaks Phase 2
- Bathrooms Full: 2
- Lot Size Acres: 0.2 acres
- Rooms Total: 0
- Zoning: Residential
- County: Brevard
- MLS ID: 1044753
Description
-
Description:
Beautiful home in highly sought after Brookshire in Heritage Oaks. Very spacious with 4 bedrooms, 2.5 bathrooms plus additional office room and large loft area upstairs. Newer Roof 2021, New A/C downstairs 2024 (upstairs A/C is 2014), New Water Heater 2025, all new LVP flooring throughout most of home. Home offers a large gourmet kitchen with double pantry closets, granite counters, slide outs in cabinets, stainless steel appliances and views of the backyard oasis. Breathtaking open floorplan perfect for entertaining and living in comfort with a multitude of closets - you will have room for everything and more! Upstairs has 4 large bedrooms plus loft area and 2 large bathrooms. Primary bedroom has lots of space with two walk in closets, garden tub and separate shower. Both bathrooms upstairs have double sinks, tiled showers, modern vanities and mirror. Large screened enclosed lanai overlooks peaceful backyard that is fully fenced. Gated community with pool and playground nearby.
Show all description
Location
Building Details
- Building Area Total: 3588 sq ft
- Construction Materials: Block, Frame, Stucco
- Sewer: Public Sewer
- Heating: Central, Electric, 1
- Current Use: Residential, Single Family
- Roof: Shingle
- Levels: Two
Video
- Virtual Tour URL Unbranded: https://www.propertypanorama.com/instaview/spc/1044753
Amenities & Features
- Laundry Features: Electric Dryer Hookup, Washer Hookup
- Flooring: Laminate, Tile
- Utilities: Electricity Connected, Water Connected
- Association Amenities: Gated, Playground, Pool
- Fencing: Back Yard, Privacy, Wood, Fenced
- Parking Features: Garage
- Garage Spaces: 2, 1
- WaterSource: Public,
- Appliances: Dishwasher, Electric Cooktop, Electric Oven, Electric Water Heater, Microwave, Refrigerator
- Interior Features: Ceiling Fan(s), Entrance Foyer, Eat-in Kitchen, His and Hers Closets, Open Floorplan, Pantry, Walk-In Closet(s), Split Bedrooms
- Lot Features: Corner Lot
- Patio And Porch Features: Patio, Screened
- Exterior Features: Storm Shutters
- Cooling: Central Air, Electric
Fees & Taxes
- Tax Assessed Value: $4,820.99
- Association Fee Frequency: Annually
- Association Fee Includes: Maintenance Grounds
School Information
- HighSchool: Melbourne
- Middle Or Junior School: Central
- Elementary School: Meadowlane
Miscellaneous
- Road Surface Type: Paved
- Listing Terms: Cash, Conventional, FHA, VA Loan
- Special Listing Conditions: Standard
- Pets Allowed: Cats OK, Dogs OK
Courtesy of
- List Office Name: Realty World Curri Properties

