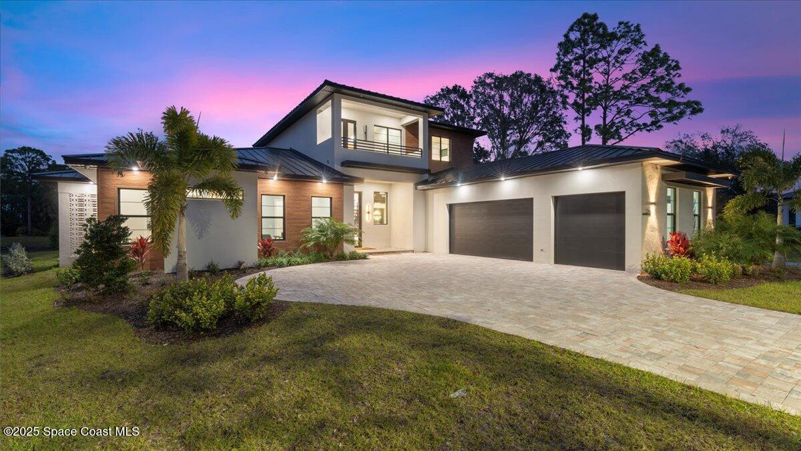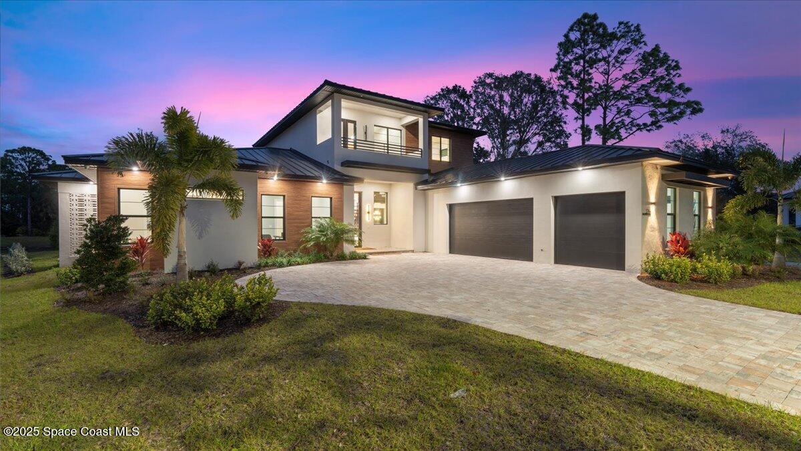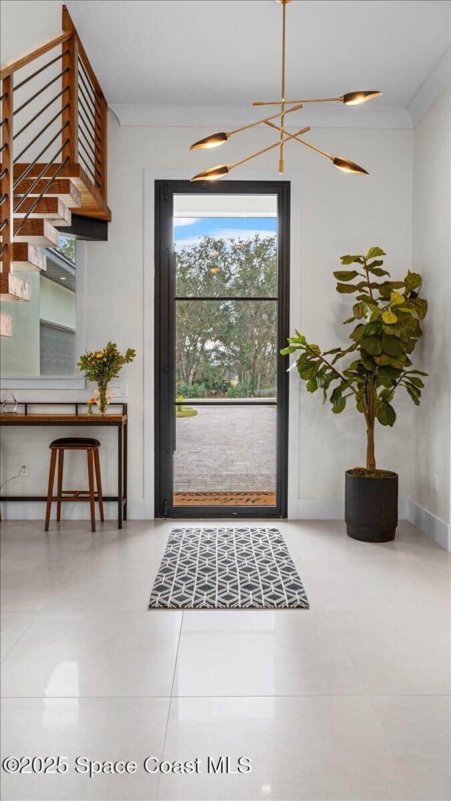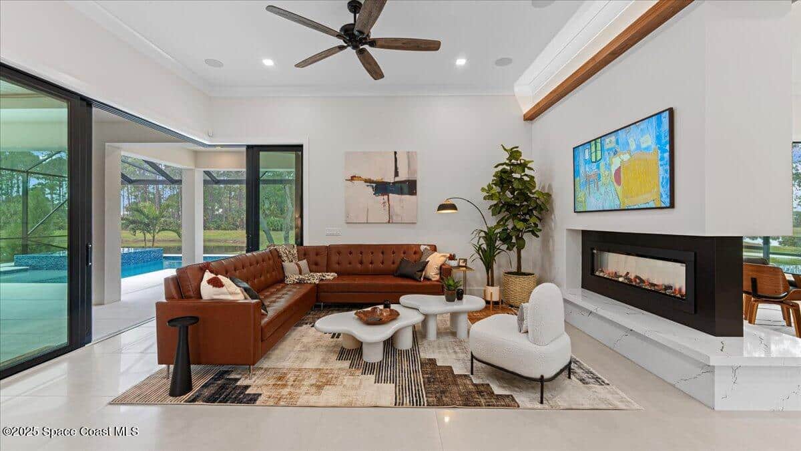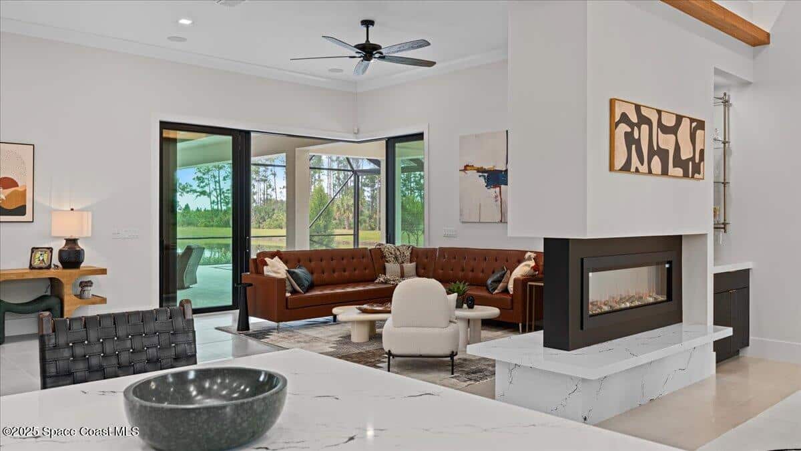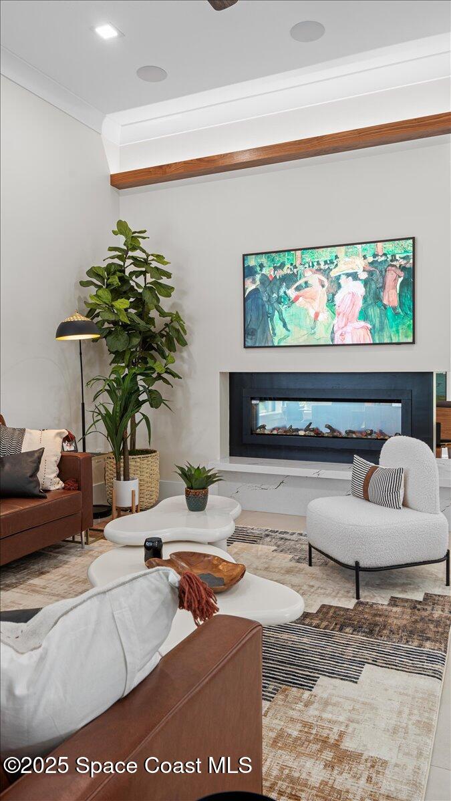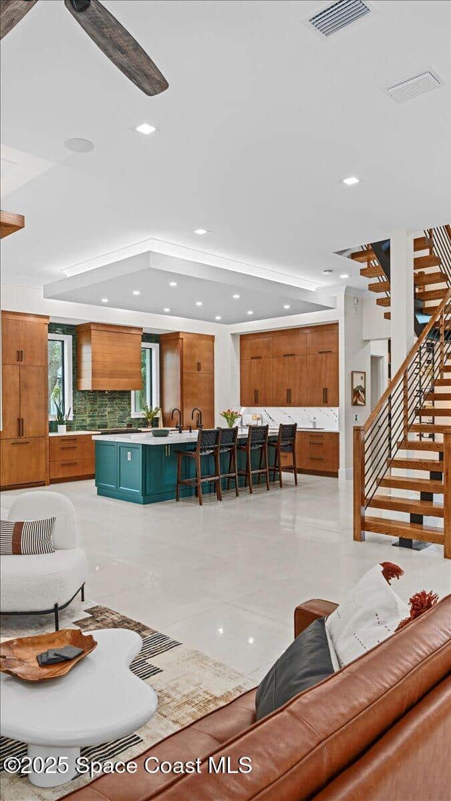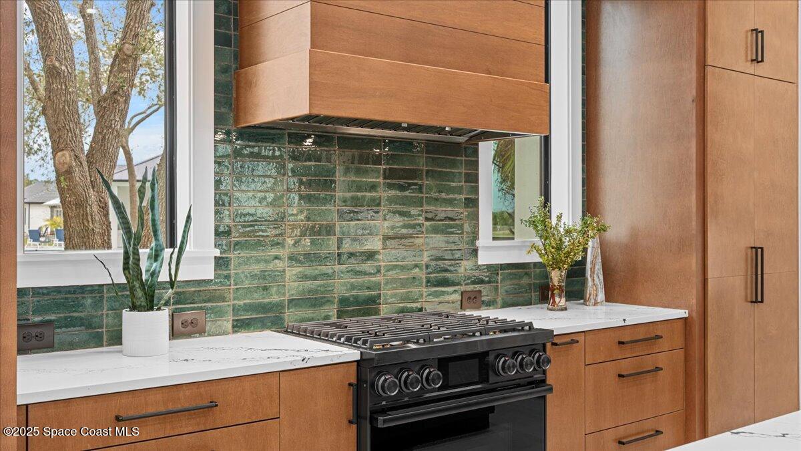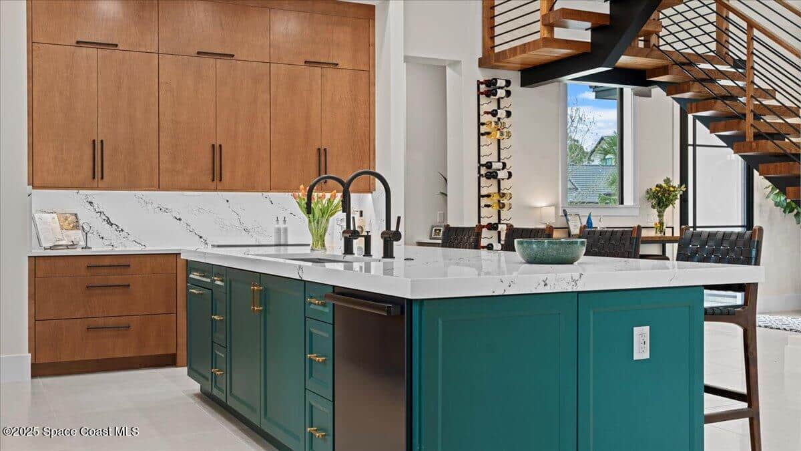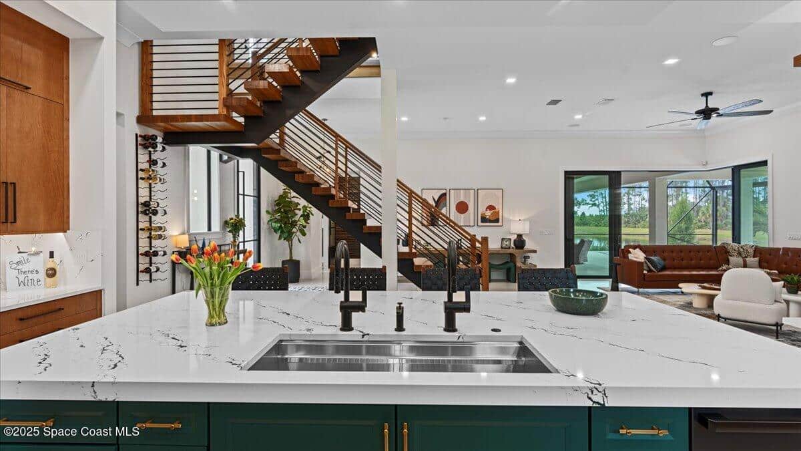1746 Gracewood Drive, Melbourne, FL, 32940
1746 Gracewood Drive, Melbourne, FL, 32940Basics
- Date added: Added 4 months ago
- Category: Residential
- Type: Single Family Residence
- Status: Active
- Bedrooms: 4
- Bathrooms: 4
- Area: 3622 sq ft
- Lot size: 0.31 sq ft
- Year built: 2025
- Subdivision Name: ARIPEKA AT VIERA PHASE 1
- Bathrooms Full: 3
- Lot Size Acres: 0.31 acres
- Rooms Total: 0
- Zoning: Residential
- County: Brevard
- MLS ID: 1051204
Description
-
Description:
Welcome to this stunning Award Winning Model Home in the highly sought-after Aripeka at Viera, where luxury, comfort, and beautiful views come together effortlessly. This home is designed to impress with it's first floor primary retreat and study, plus 3 generously sized bedrooms and a loft upstairs, 3.5 bathrooms, and a spacious 3 car garage. Every inch of this home showcases exceptional craftmanship and high-end finishes - from the metal roof and handcrafted iron pivot door to the floating staircase and expansive 32''x32'' tile and hardwood flooring and the modern style two-sided fireplace. The chef's kitchen is a true masterpiece, boasting sleek Dacor appliances, a built-in refrigerator and freezer, Cambria quartz countertops, beautiful backsplash, expansive center island, and a large hidden walk-in pantry.
Show all description
The outdoor space is just as impressive, complete with a summer kitchen, private golf putting green, and a resort style pool, perfect for entertaining or unwinding in style
Location
- View: Lake, Pool
Building Details
- Building Area Total: 5161 sq ft
- Construction Materials: Block, Stucco, Composition Siding
- Architectural Style: Contemporary
- Sewer: Public Sewer
- Heating: Central, 1
- Current Use: Residential, Single Family
- Roof: Metal
- Levels: Two
Video
- Virtual Tour URL Unbranded: https://www.propertypanorama.com/instaview/spc/1051204
Amenities & Features
- Pool Features: In Ground, Screen Enclosure, Salt Water
- Electric: 200+ Amp Service, Underground
- Flooring: Carpet, Tile, Wood
- Utilities: Cable Available, Electricity Connected, Natural Gas Available, Sewer Connected, Water Connected
- Association Amenities: Clubhouse, Gated, Jogging Path, Park, Playground, Management - Developer
- Parking Features: Garage, Garage Door Opener
- Waterfront Features: Lake Front
- Fireplace Features: Double Sided, Electric
- Garage Spaces: 3, 1
- WaterSource: Public, 1
- Appliances: Electric Oven, ENERGY STAR Qualified Dishwasher, ENERGY STAR Qualified Refrigerator, ENERGY STAR Qualified Washer, Gas Cooktop, Gas Water Heater, Ice Maker, Microwave, Tankless Water Heater
- Interior Features: His and Hers Closets, Kitchen Island, Primary Downstairs, Smart Home, Smart Thermostat, Primary Bathroom - Shower No Tub, Butler Pantry, Guest Suite, Jack and Jill Bath
- Lot Features: Many Trees, Sprinklers In Front, Sprinklers In Rear
- Spa Features: Heated, In Ground
- Patio And Porch Features: Covered, Screened
- Exterior Features: Balcony, Outdoor Kitchen, Impact Windows
- Cooling: Central Air
Fees & Taxes
- Tax Assessed Value: $3,140.77
- Association Fee Frequency: Annually
School Information
- HighSchool: Viera
- Middle Or Junior School: Viera Middle School
- Elementary School: Viera
Miscellaneous
- Road Surface Type: Paved
- Listing Terms: Cash, Conventional, Lease Back, VA Loan
- Special Listing Conditions: Owner Licensed RE
Courtesy of
- List Office Name: Lifestyle Homes R.E. LLC

