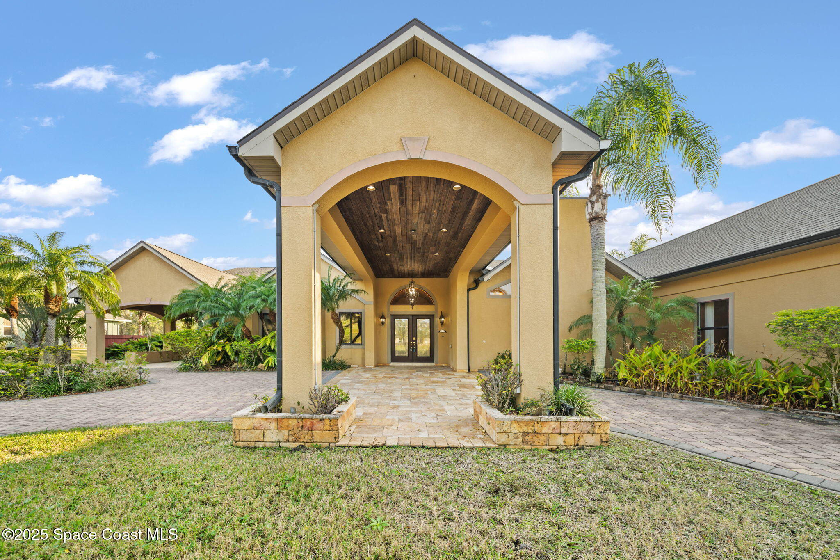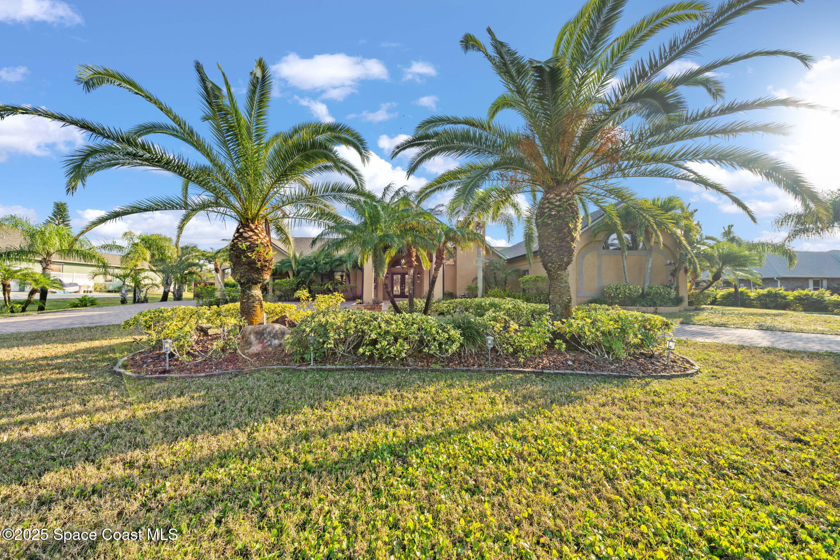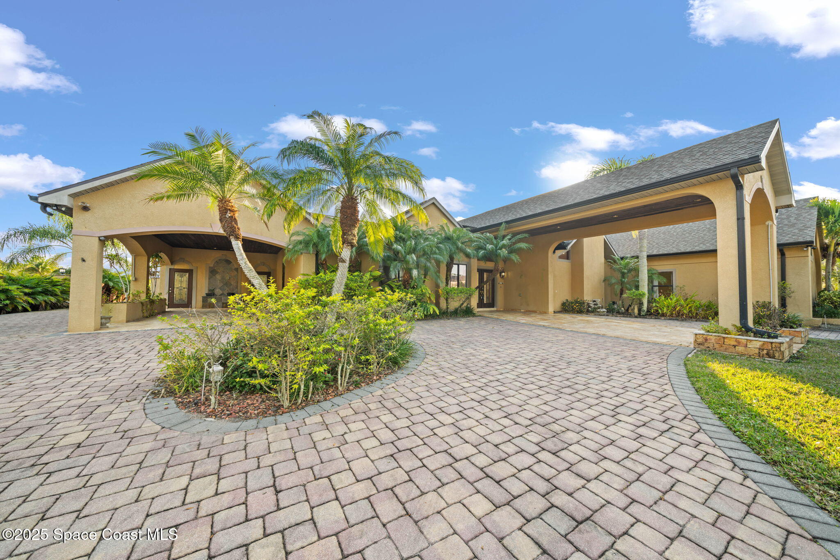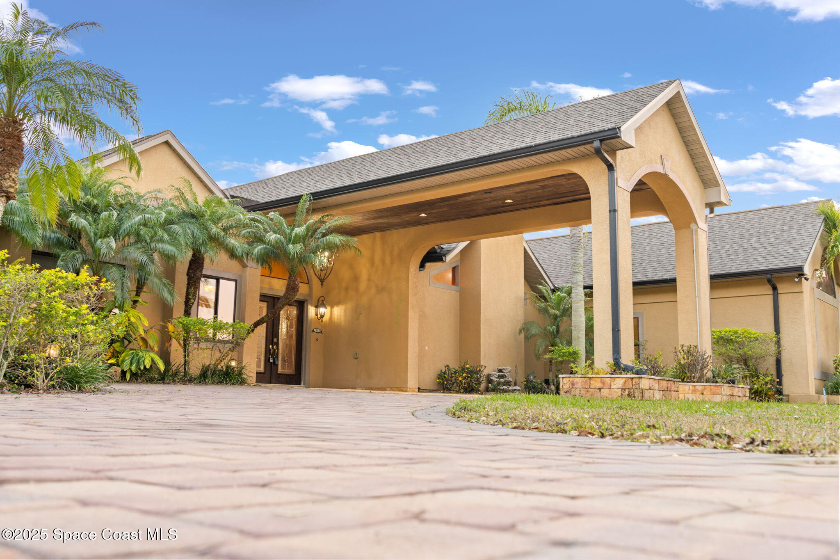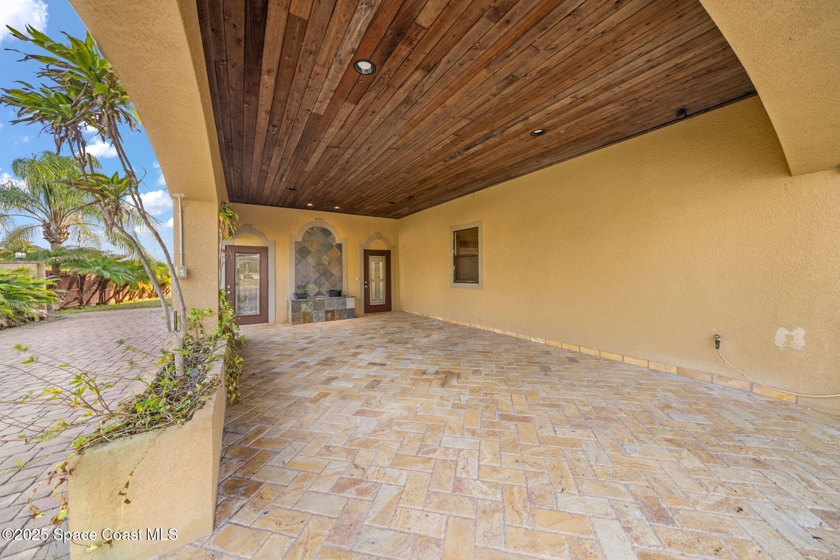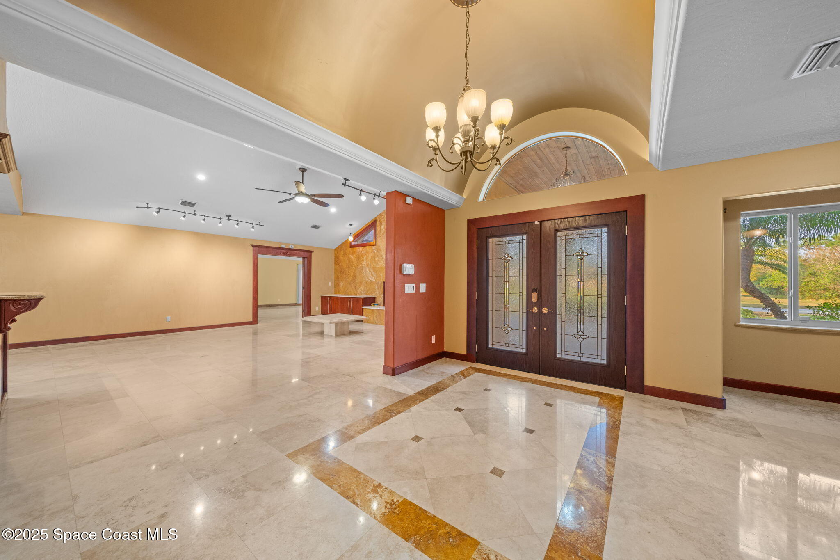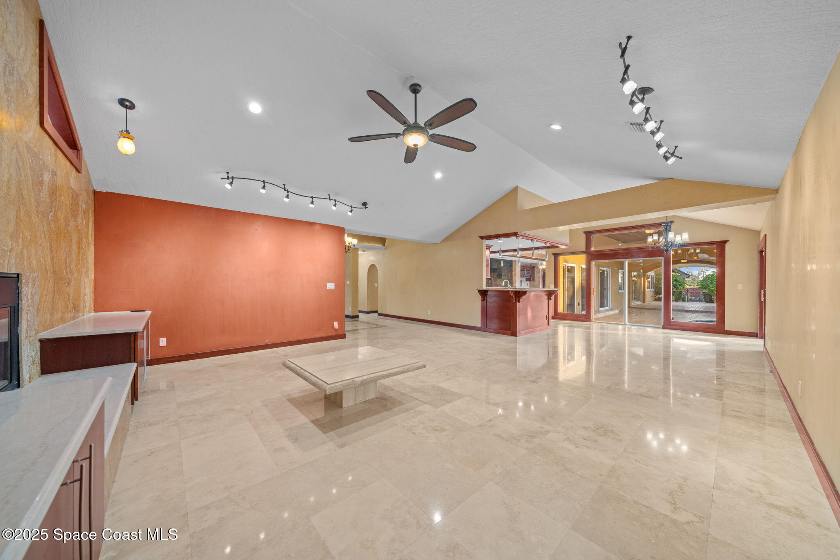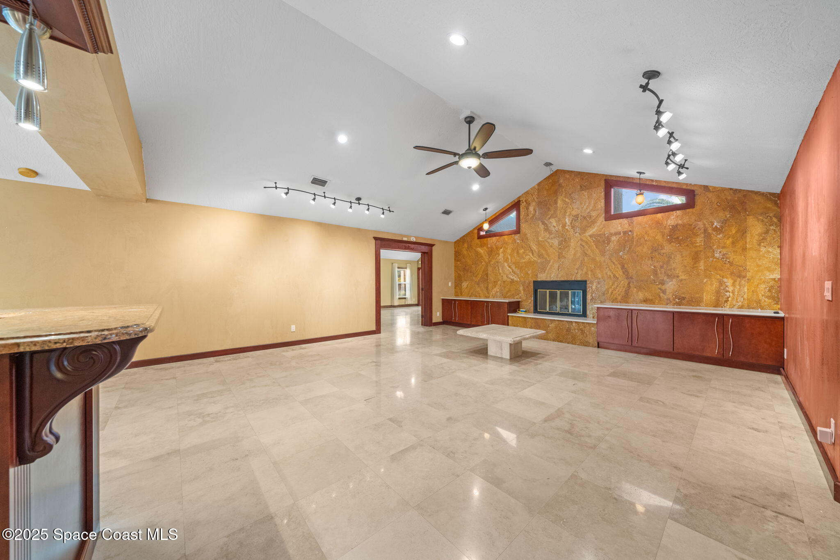1855 Plantation Circle, Palm Bay, FL, 32909
1855 Plantation Circle, Palm Bay, FL, 32909Basics
- Date added: Added 4 weeks ago
- Category: Residential
- Type: Single Family Residence
- Status: Active
- Bedrooms: 6
- Bathrooms: 7
- Area: 6775 sq ft
- Lot size: 1.05 sq ft
- Year built: 1987
- Subdivision Name: Greenwood Plantation
- Bathrooms Full: 6
- Lot Size Acres: 1.05 acres
- Rooms Total: 0
- County: Brevard
- MLS ID: 1036363
Description
-
Description:
Stunning custom-built estate on over an acre in the heart of Palm Bay. This 6-bedroom, 6.5-bath home offers 6,775 sq ft of living space with soaring ceilings, marble staircase, stone accents, and an indoor waterfall feature. The gourmet kitchen opens to spacious living areas, perfect for entertaining. A separate mother-in-law suite includes a private entrance, living area, kitchenette, bedroom, and bath—ideal for extended family or guests. Enjoy a private home theater, multiple living spaces, and a luxurious primary suite. The backyard is a true retreat with an inground pool and spa, outdoor kitchen, and full pool bath with shower. A serene pond with a large dock and built-in bench seating provides the perfect setting to relax and enjoy stunning sunsets. Located in a quiet neighborhood with no HOA, this one-of-a-kind property blends comfort, elegance, and flexibility.
Show all description
Location
- View: Pond, Pool
Building Details
- Construction Materials: Frame, Stucco
- Sewer: Septic Tank
- Heating: Central, 1
- Current Use: Single Family
- Roof: Shingle
- Levels: Two
Video
Amenities & Features
- Laundry Features: In Unit
- Pool Features: In Ground
- Flooring: Marble, Tile, Terrazzo
- Utilities: Electricity Connected
- Fencing: Back Yard, Vinyl, Wood
- Parking Features: Attached, Garage
- Waterfront Features: Pond
- Fireplace Features: Wood Burning
- Garage Spaces: 2, 1
- WaterSource: Well, 1
- Appliances: Dryer, Disposal, Double Oven, Dishwasher, Electric Oven, Electric Range, Ice Maker, Microwave, Refrigerator, Washer
- Interior Features: Breakfast Bar, Built-in Features, Ceiling Fan(s), His and Hers Closets, Open Floorplan, Primary Downstairs, Vaulted Ceiling(s), Wet Bar, Walk-In Closet(s), Primary Bathroom -Tub with Separate Shower, Split Bedrooms, Guest Suite
- Lot Features: Cleared, Few Trees, Sprinklers In Front, Sprinklers In Rear
- Window Features: Skylight(s)
- Spa Features: In Ground
- Patio And Porch Features: Deck
- Exterior Features: Dock, Outdoor Kitchen, Outdoor Shower
- Cooling: Central Air
Fees & Taxes
- Tax Assessed Value: $13,926.20
School Information
- HighSchool: Bayside
- Middle Or Junior School: Southwest
- Elementary School: Sunrise
Miscellaneous
- Road Surface Type: Asphalt, Paved
- Listing Terms: Cash, Conventional, VA Loan
- Special Listing Conditions: Probate Listing
Courtesy of
- List Office Name: Denovo Realty


