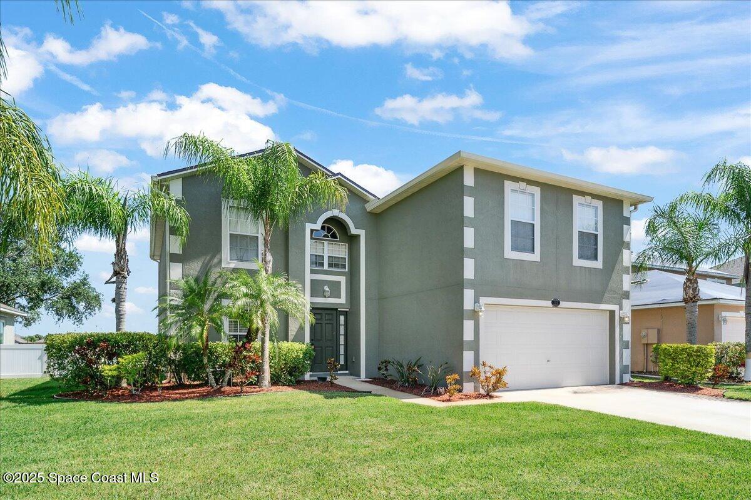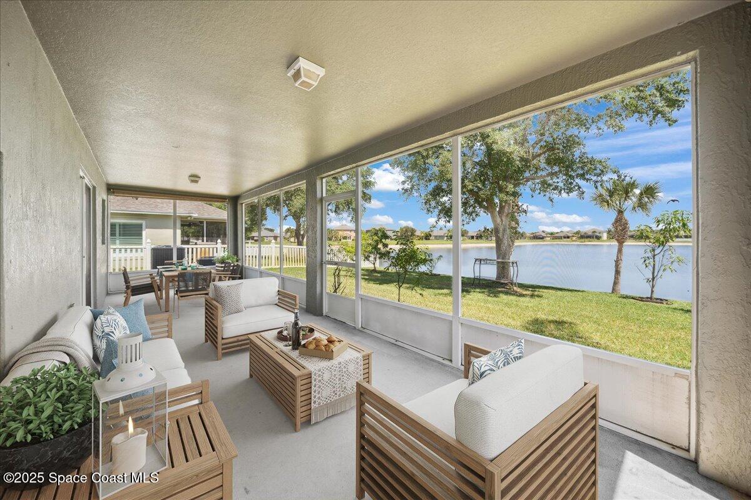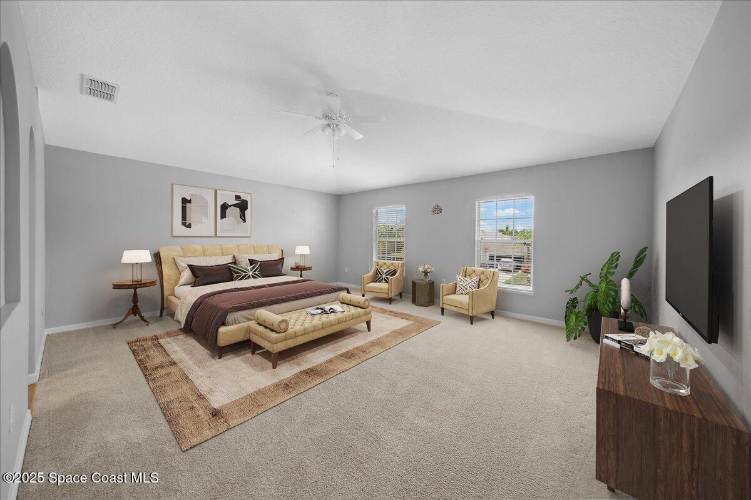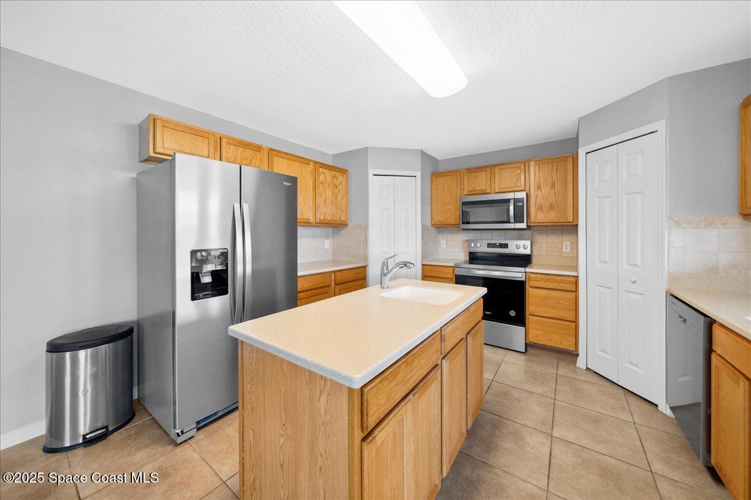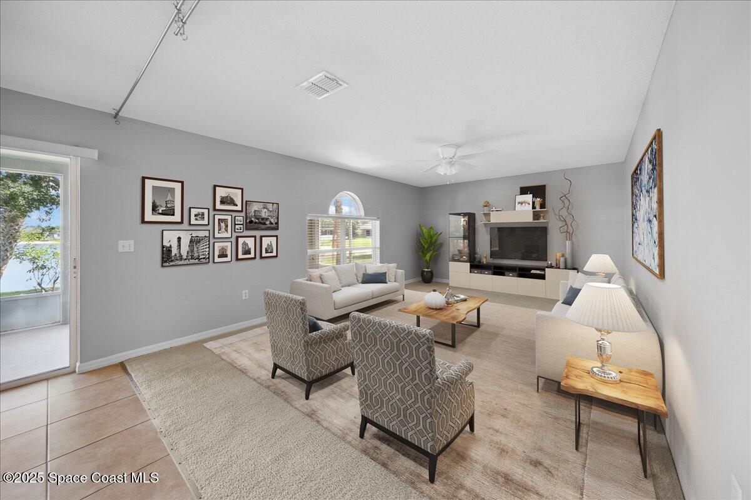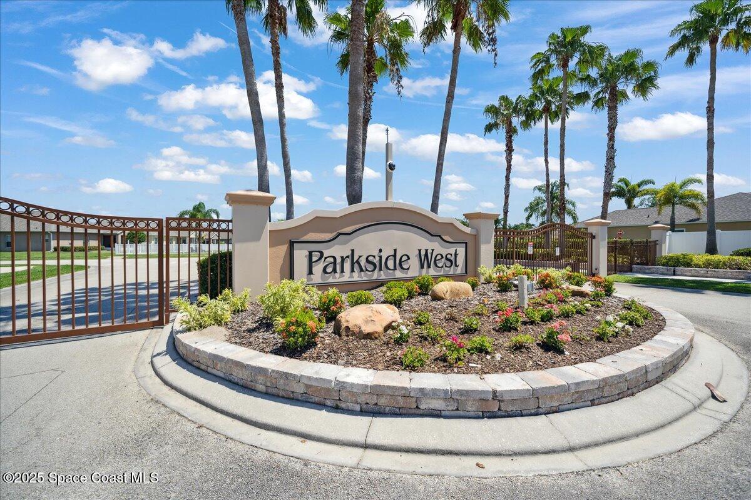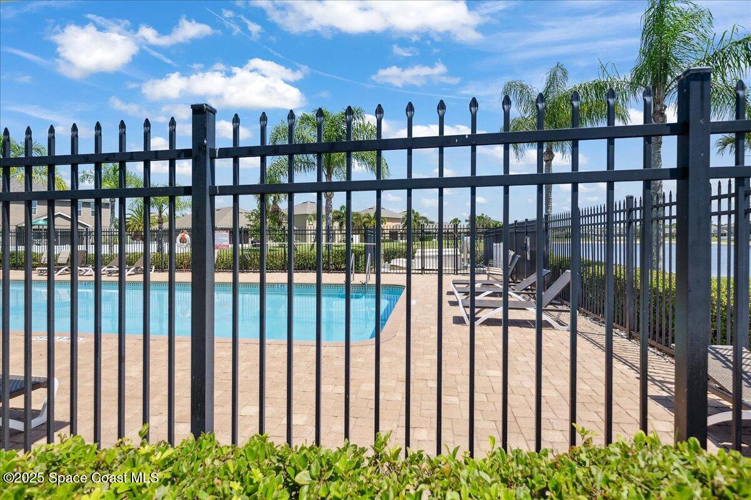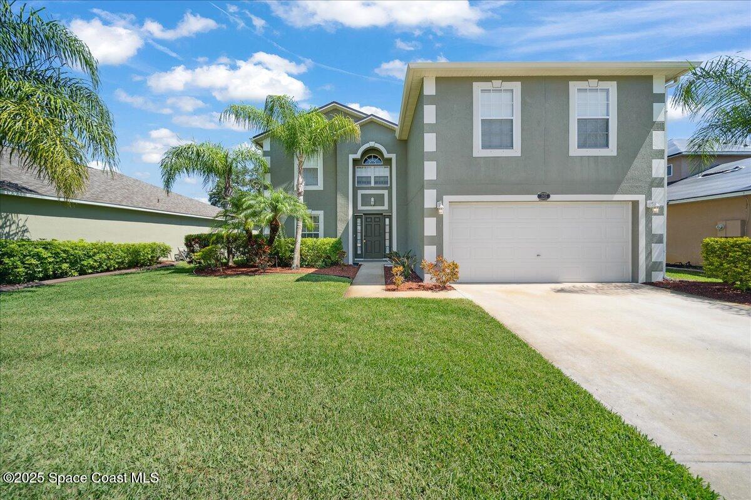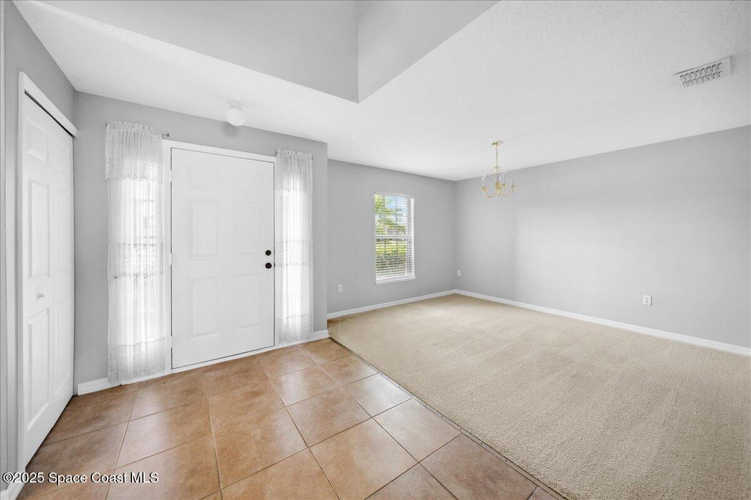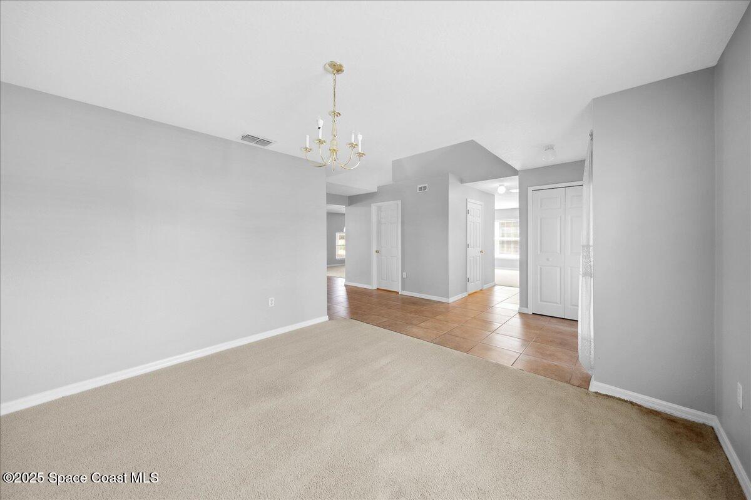1955 Snapdragon Drive, Palm Bay, FL, 32907
1955 Snapdragon Drive, Palm Bay, FL, 32907Basics
- Date added: Added 2 months ago
- Category: Residential
- Type: Single Family Residence
- Status: Active
- Bedrooms: 4
- Bathrooms: 3
- Area: 2862 sq ft
- Lot size: 0.17 sq ft
- Year built: 2007
- Subdivision Name: Parkside West
- Bathrooms Full: 2
- Lot Size Acres: 0.17 acres
- Rooms Total: 0
- County: Brevard
- MLS ID: 1046495
Description
-
Description:
Welcome to your dream home in a sought-after gated community, offering a sparkling pool and playground. This spacious 4-bedroom, 2.5-bathroom residence blends comfort, functionality, and style—all in an unbeatable location near Fred Poppe Park, shopping, and access to I-95. Step inside to discover a flowing floor plan with a formal living and dining room perfect for entertaining, and a warm, inviting family room seamlessly connected to the kitchen. Enjoy the luxury of not one, but two pantries. Providing ample storage for all your culinary needs. The screened porch offers a peaceful retreat with serene lakeside views, ideal for morning coffee or evening relaxation. Upstairs, the vaulted ceiling in the primary suite adds a touch of grandeur. Pamper yourself in the luxurious en-suite bathroom featuring his and hers walk-in closets, dual sinks, a walk-in shower, and a separate tub. The spacious guest bedrooms and an upstairs loft provide flexibility for a playroom, home office, or additional lounge area. Additional highlights include a new roof (2023), and a prime location just minutes from recreational trails, sports fields, and shopping and dining options. Don't miss this rare opportunity to own a well-maintained home with lake views in a family-friendly community.Schedule your showing today!
Show all description
Location
- View: Lake, Pond
Building Details
- Construction Materials: Block, Frame, Stucco
- Architectural Style: Traditional
- Sewer: Public Sewer
- Heating: Central, Electric, 1
- Current Use: Residential
- Roof: Shingle
- Levels: Two
Video
- Virtual Tour URL Unbranded: https://www.propertypanorama.com/instaview/spc/1046495
Amenities & Features
- Laundry Features: Electric Dryer Hookup, Lower Level, Washer Hookup
- Flooring: Carpet, Tile
- Utilities: Cable Available, Electricity Connected, Sewer Connected, Water Connected
- Association Amenities: Playground, Management - Off Site, Pool
- Parking Features: Attached, Garage Door Opener
- Garage Spaces: 2, 1
- WaterSource: Public,
- Appliances: Dryer, Dishwasher, Electric Range, Electric Water Heater, Microwave, Refrigerator, Washer
- Interior Features: Ceiling Fan(s), Entrance Foyer, Eat-in Kitchen, His and Hers Closets, Kitchen Island, Pantry, Walk-In Closet(s), Primary Bathroom -Tub with Separate Shower, Split Bedrooms
- Lot Features: Other
- Patio And Porch Features: Porch, Rear Porch, Screened
- Exterior Features: Storm Shutters
- Cooling: Central Air, Electric
Fees & Taxes
- Tax Assessed Value: $3,104.33
- Association Fee Frequency: Quarterly
- Association Fee Includes: Maintenance Grounds, Security
School Information
- HighSchool: Heritage
- Middle Or Junior School: Central
- Elementary School: Jupiter
Miscellaneous
- Road Surface Type: Paved
- Listing Terms: Cash, Conventional, FHA, VA Loan
- Special Listing Conditions: Standard
- Pets Allowed: Yes
Courtesy of
- List Office Name: RE/MAX Elite

