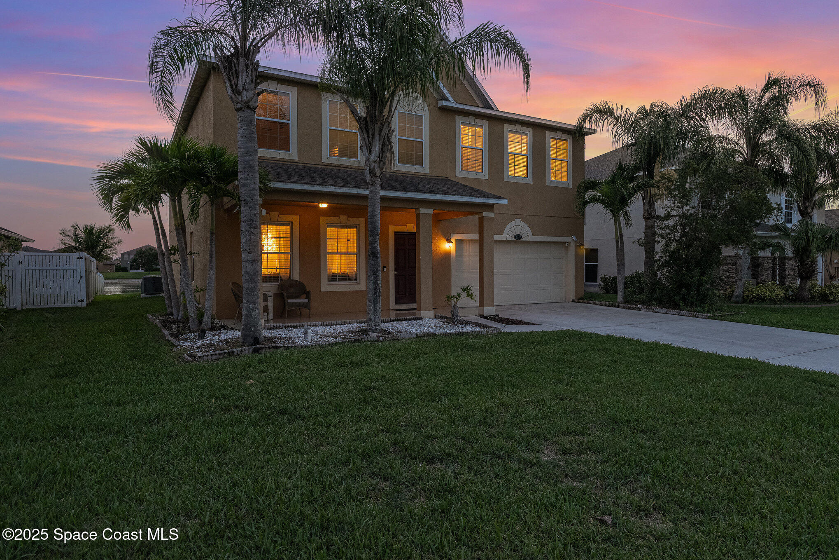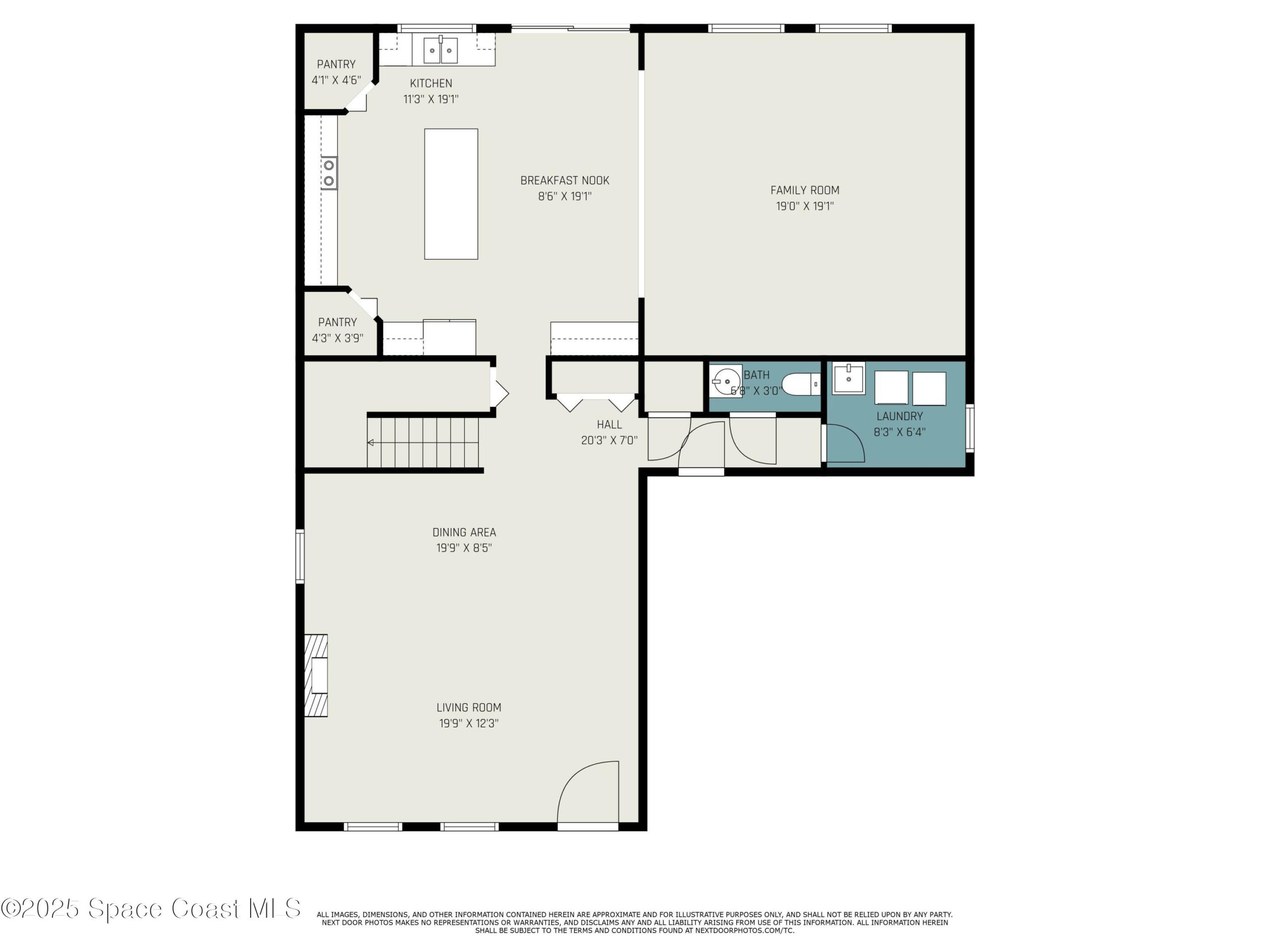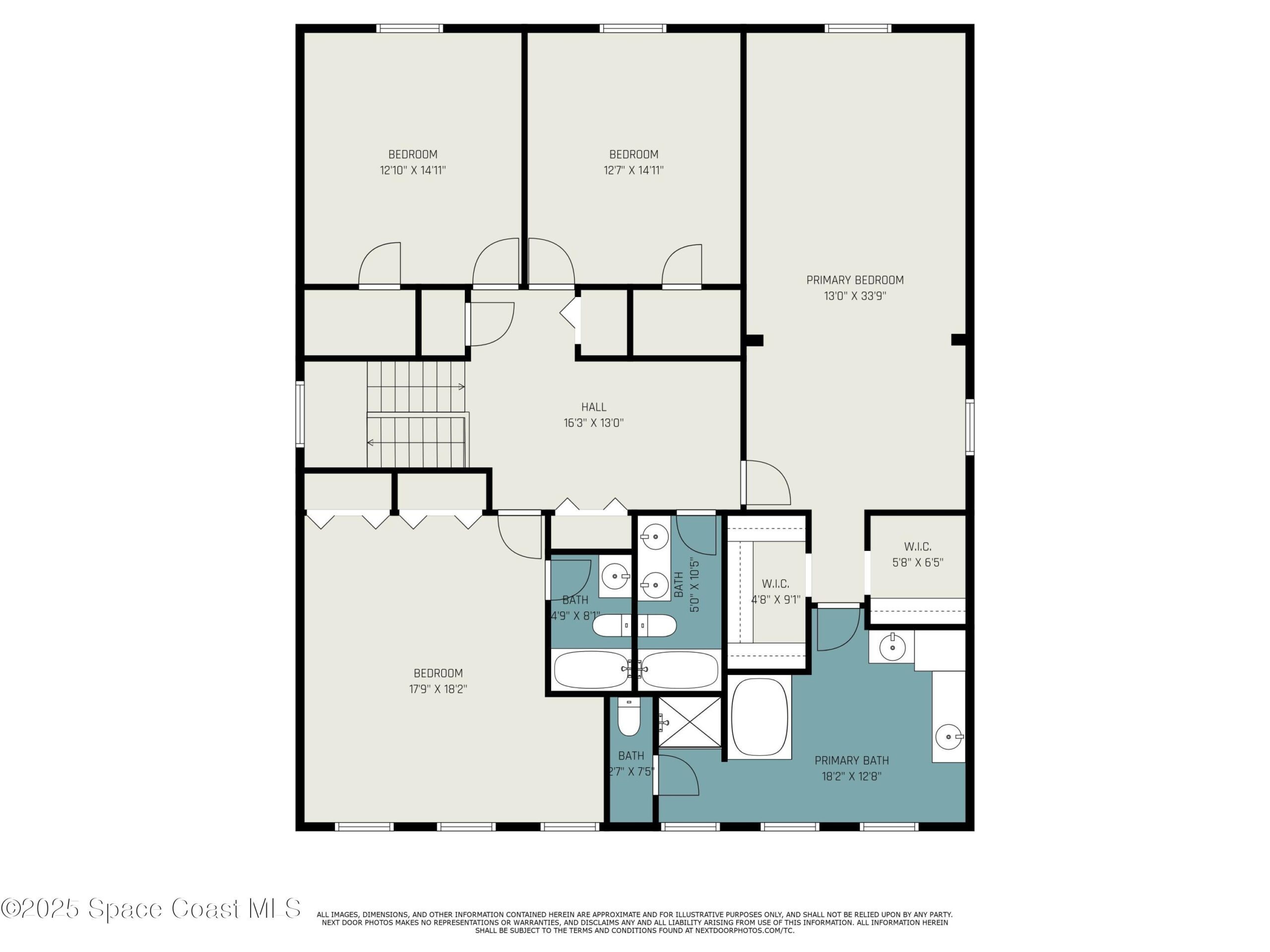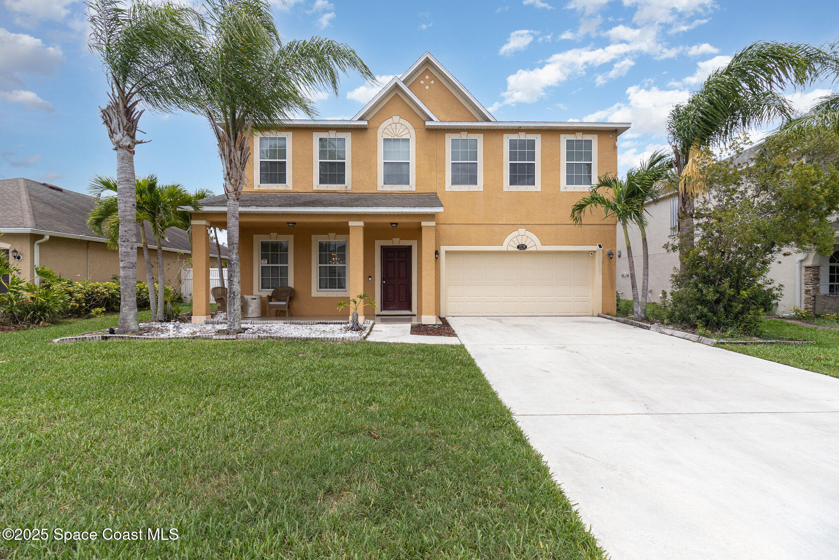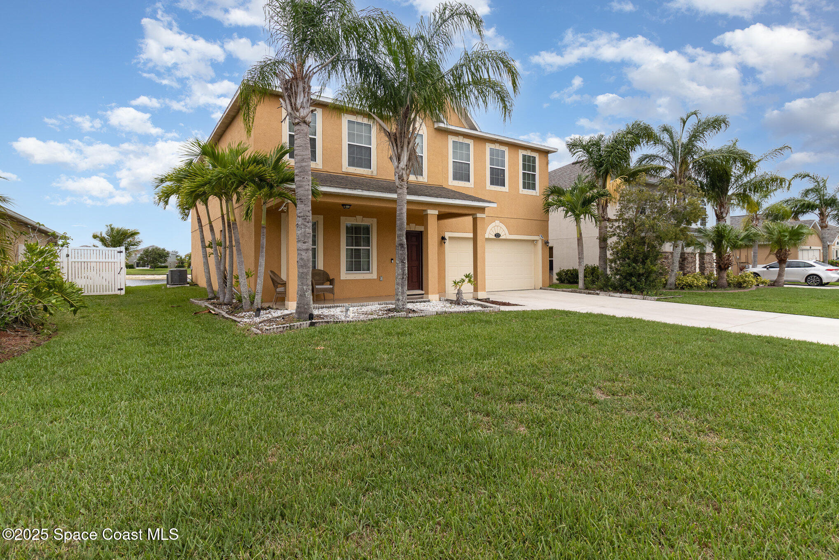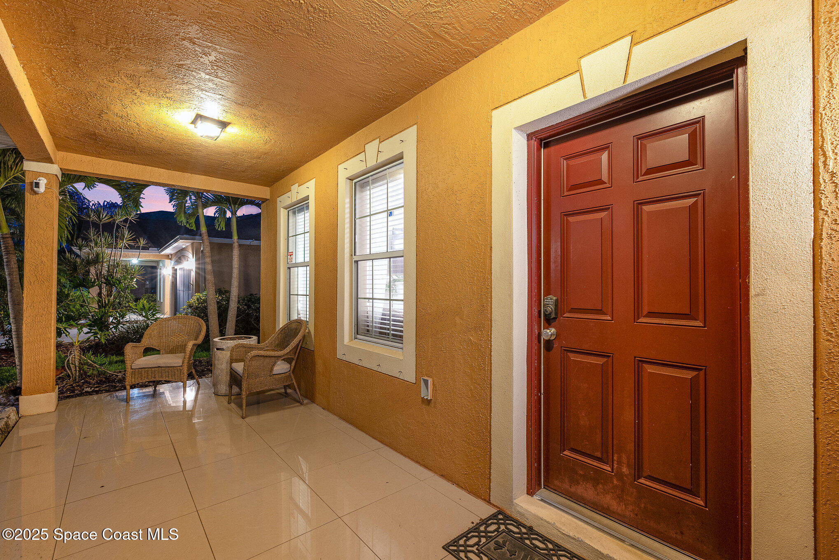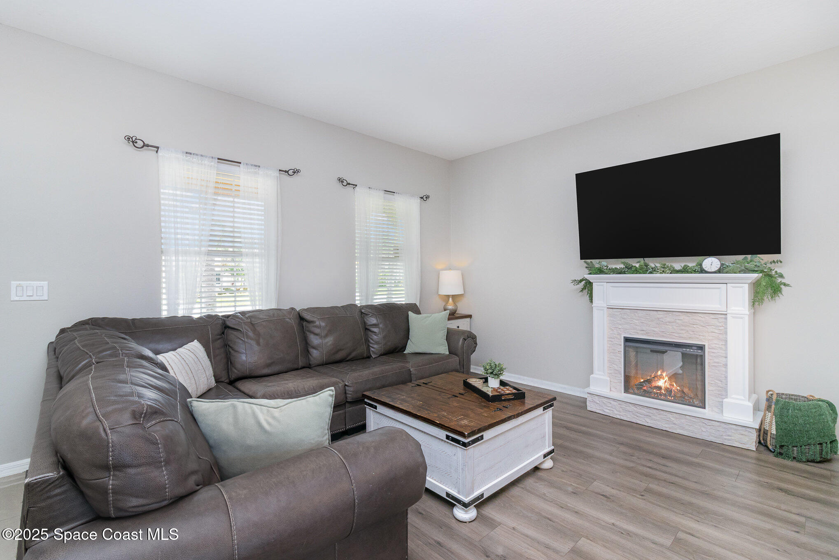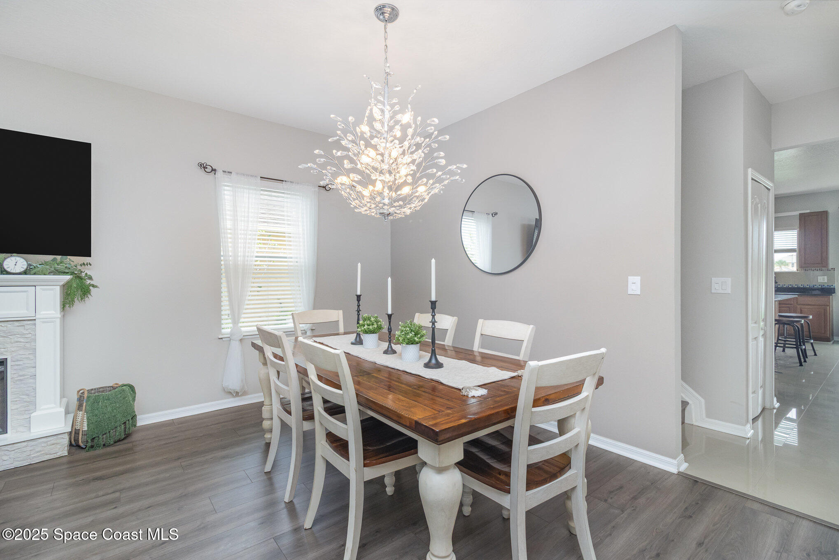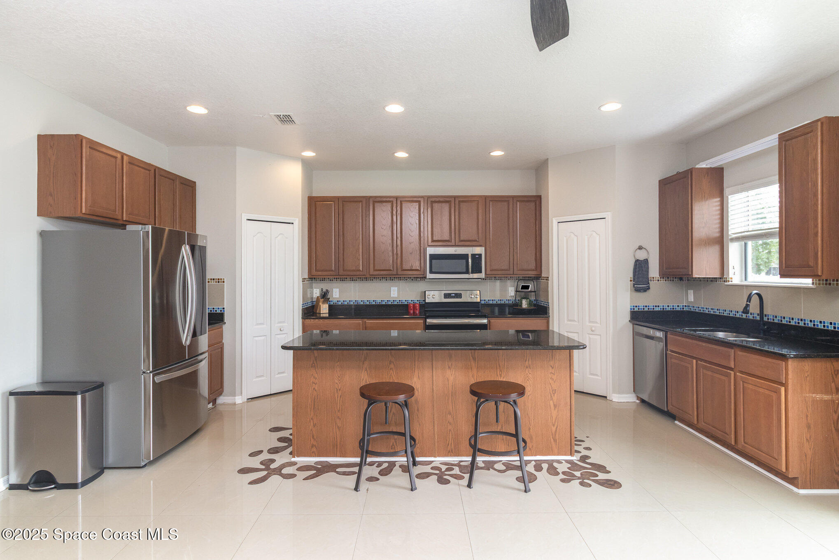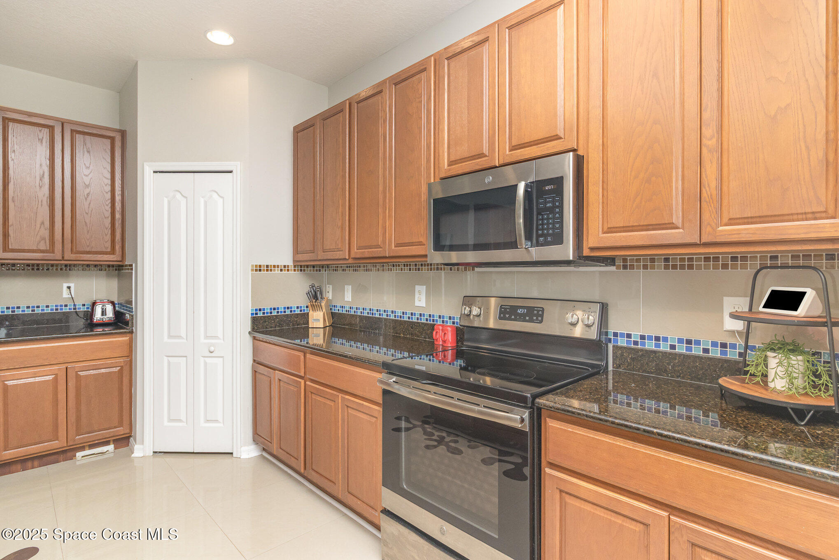2039 Snapdragon Drive, Palm Bay, FL, 32907
2039 Snapdragon Drive, Palm Bay, FL, 32907Basics
- Date added: Added 5 months ago
- Category: Residential
- Type: Single Family Residence
- Status: Active
- Bedrooms: 4
- Bathrooms: 4
- Area: 3420 sq ft
- Lot size: 0.17 sq ft
- Year built: 2011
- Subdivision Name: Parkside West
- Bathrooms Full: 3
- Lot Size Acres: 0.17 acres
- Rooms Total: 0
- County: Brevard
- MLS ID: 1048392
Description
-
Description:
ASSUMABLE 3.5% VA loan opportunity. Welcome to 2039 Snapdragon Drive — the largest home in the gated Parkside West community, boasting over $100K in upgrades! Upstairs offers a spacious loft, 4 oversized bedrooms, and 3 full baths, including a luxurious primary suite with a private sitting area and spa-like bath. A second upstairs suite adds flexibility for guests or multi-generational living. Downstairs features custom porcelain tile, rich wood floors, and a chef's kitchen with granite countertops. Enjoy peaceful water views and stunning sunsets from the backyard or unwind on the charming front porch. Located in a gated, sidewalk-lined community with underground utilities, a sparkling pool, and a playground — perfect for active Florida living. Close to Heritage High and Fred Poppe Park. Spacious, stylish, and move-in ready — this home truly has it all!
Show all description
Location
- View: Pond, Water
Building Details
- Construction Materials: Concrete, Stucco
- Sewer: Public Sewer
- Heating: Central, 1
- Current Use: Residential, Single Family
- Levels: Two
Video
- Virtual Tour URL Unbranded: https://www.propertypanorama.com/instaview/spc/1048392
Amenities & Features
- Electric: Underground
- Flooring: Tile, Vinyl
- Utilities: Sewer Connected, Water Connected
- Association Amenities: Gated, Playground, Pool
- Parking Features: Attached, Garage
- Waterfront Features: Lake Front, Pond
- Garage Spaces: 2, 1
- WaterSource: Public, 1
- Appliances: Disposal, Dishwasher, Electric Range, Electric Water Heater, Microwave
- Interior Features: Breakfast Bar, Ceiling Fan(s), Central Vacuum, His and Hers Closets, Kitchen Island, Open Floorplan, Pantry, Walk-In Closet(s), Primary Bathroom -Tub with Separate Shower, Guest Suite
- Lot Features: Other
- Patio And Porch Features: Front Porch
- Exterior Features: Storm Shutters
- Cooling: Central Air
Fees & Taxes
- Tax Assessed Value: $91.48
- Association Fee Frequency: Quarterly
- Association Fee Includes: Maintenance Grounds
School Information
- HighSchool: Heritage
- Middle Or Junior School: Central
- Elementary School: Jupiter
Miscellaneous
- Listing Terms: Assumable, Cash, Conventional, FHA, VA Loan
- Special Listing Conditions: Standard
Courtesy of
- List Office Name: Lokation Real Estate

