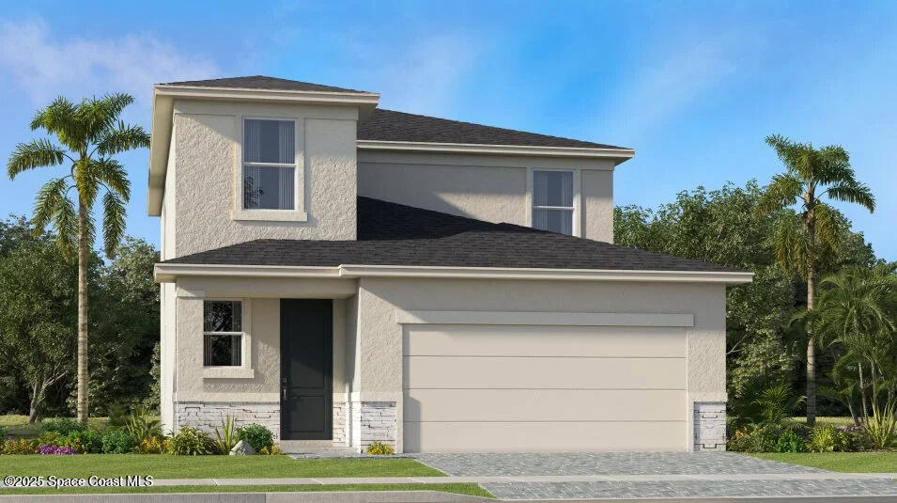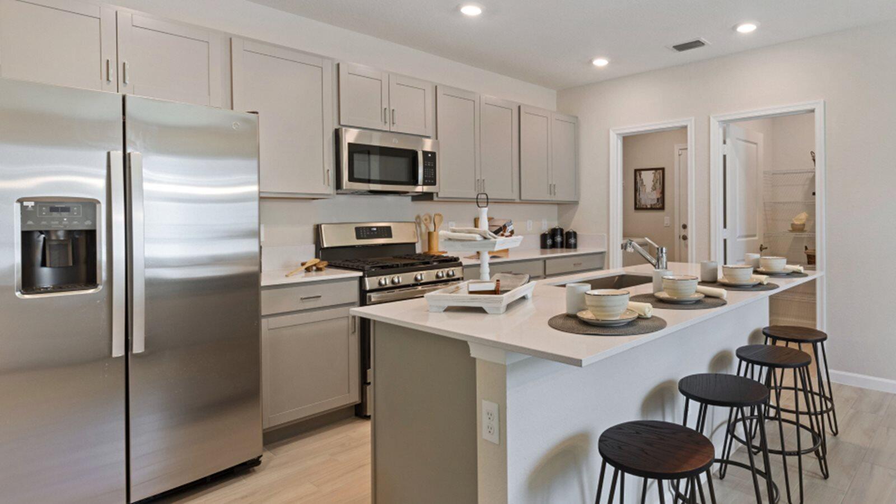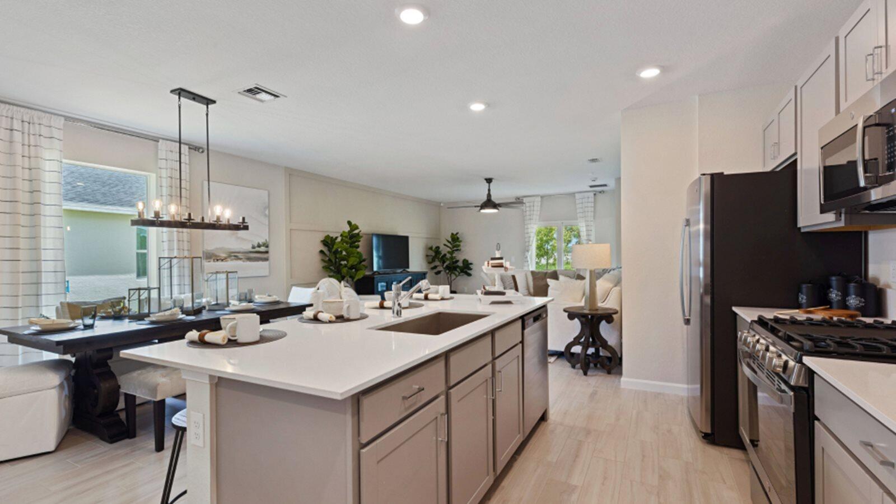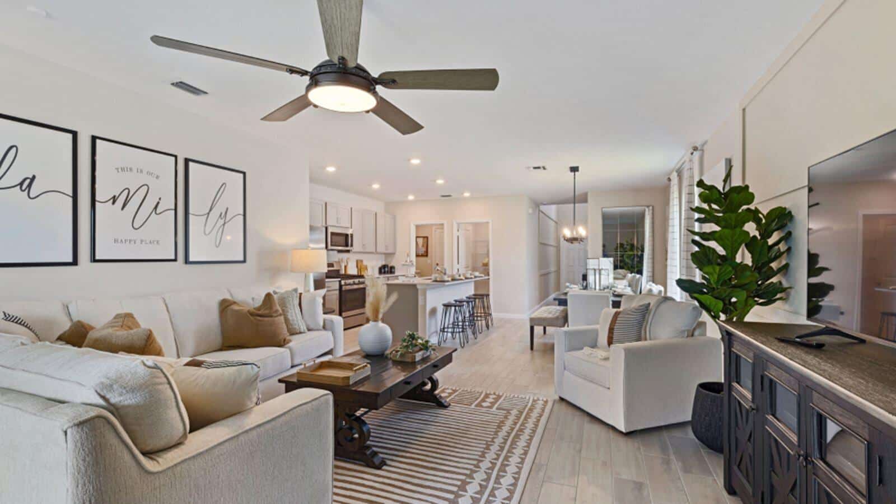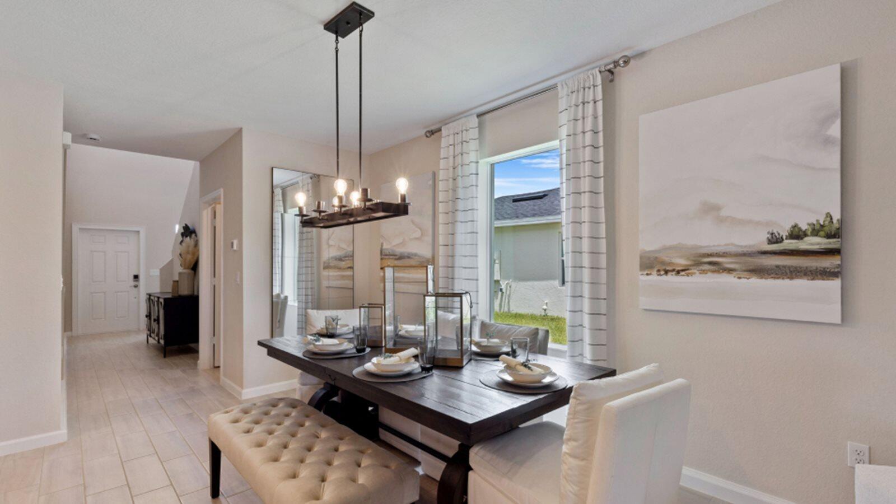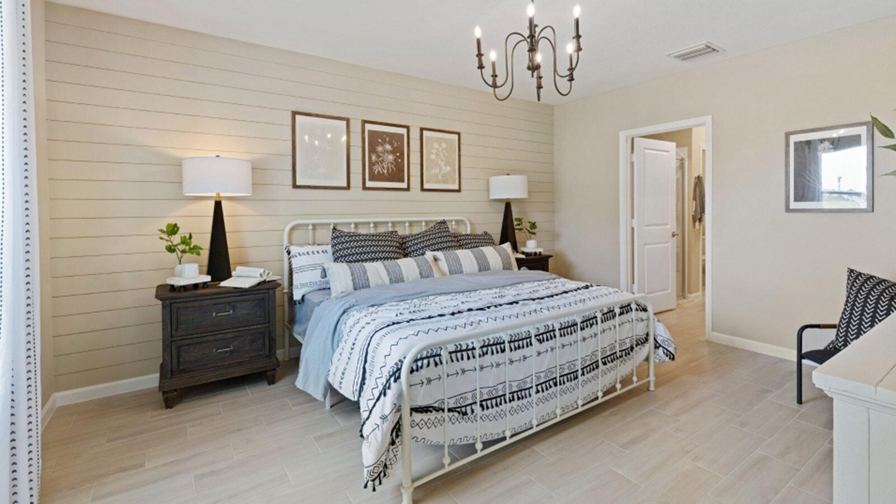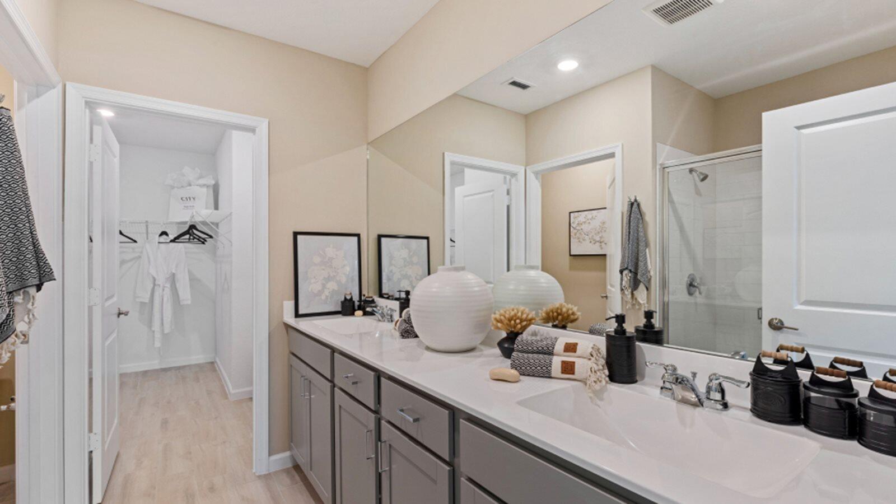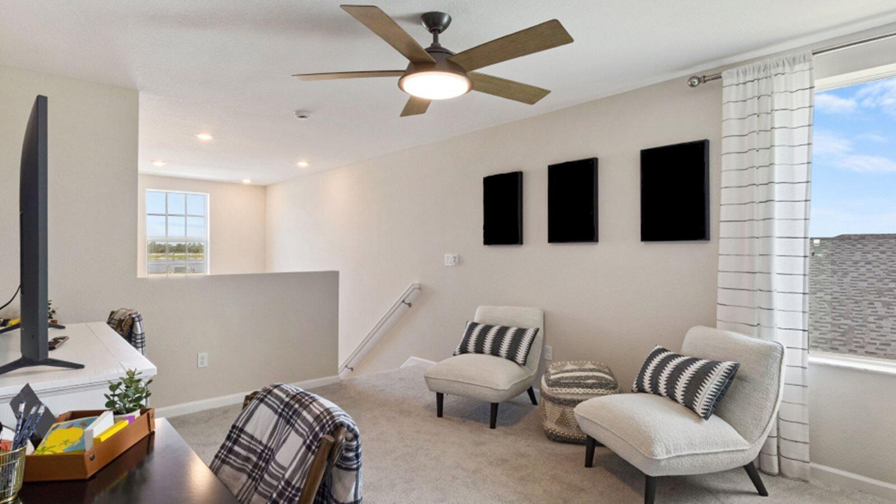2059 Croft Inlet Drive, Palm Bay, FL, 32907
2059 Croft Inlet Drive, Palm Bay, FL, 32907Basics
- Date added: Added 5 months ago
- Category: Residential
- Type: Single Family Residence
- Status: Active
- Bedrooms: 5
- Bathrooms: 3
- Area: 2387 sq ft
- Lot size: 0.12 sq ft
- Year built: 2025
- Subdivision Name: Riverwood at Everlands
- Bathrooms Full: 2
- Lot Size Acres: 0.12 acres
- Rooms Total: 0
- County: Brevard
- MLS ID: 1049232
Description
-
Description:
Welcome to Riverwood at Everlands! This two-story Colombia Model features a smart layout that offers endless possibilities. The spacious two-story home features an open-concept layout shared between the kitchen, dining and living room to promote effortless transitions between spaces. A back covered patio is ready for outdoor leisure. The comfortable owner's suite is tucked on the first floor for added privacy, while the top floor hosts four secondary bedrooms and a large loft area. This home features IMPACT WINDOWS, paver driveways/ walkways, quartz countertops in the kitchen and baths, 5 1/4 Crown Molding in main living area, 18 x 18 ceramic tile throughout 1st floor main living areas, grey shaker style cabinets with crown molding, 2'' faux blinds on windows, a covered lanai, and so much more. Photos are for illustrative purposes only. Home to be constructed ~ Estimated Completion September 2025.
Show all description
Location
- View: Other
Building Details
- Construction Materials: Block, Stucco
- Sewer: Public Sewer
- Heating: Central, Electric, 1
- Current Use: Residential, Single Family
- Roof: Shingle
- Levels: Two
Video
- Virtual Tour URL Unbranded: https://www.propertypanorama.com/instaview/spc/1049232
Amenities & Features
- Laundry Features: Electric Dryer Hookup, Washer Hookup
- Flooring: Carpet, Tile
- Utilities: Cable Connected, Electricity Connected, Sewer Connected, Water Connected
- Association Amenities: Gated, Maintenance Grounds, Other, Management - Off Site, Pool
- Parking Features: Attached, Garage
- Garage Spaces: 2, 1
- WaterSource: Public,
- Appliances: Disposal, Dishwasher, Electric Range, Electric Water Heater, Microwave, Plumbed For Ice Maker, Refrigerator
- Interior Features: Breakfast Bar, Kitchen Island, Open Floorplan, Pantry, Primary Downstairs, Walk-In Closet(s), Primary Bathroom - Shower No Tub
- Lot Features: Sprinklers In Front, Sprinklers In Rear, Other
- Patio And Porch Features: Patio, Rear Porch
- Exterior Features: Impact Windows
- Cooling: Central Air, Electric
Fees & Taxes
- Association Fee Frequency: Monthly
- Association Fee Includes: Internet, Maintenance Grounds, Other
School Information
- HighSchool: Heritage
- Middle Or Junior School: Central
- Elementary School: Meadowlane
Miscellaneous
- Road Surface Type: Asphalt
- Listing Terms: Cash, Conventional, FHA, VA Loan
- Special Listing Conditions: Standard
Courtesy of
- List Office Name: Lennar Realty, Inc.

