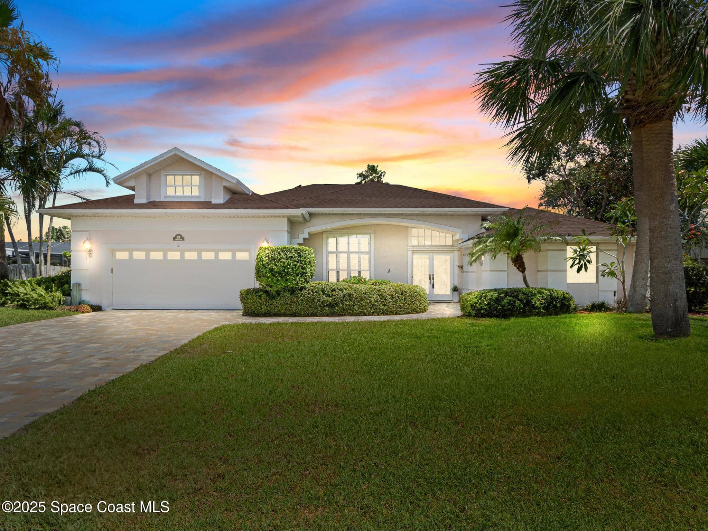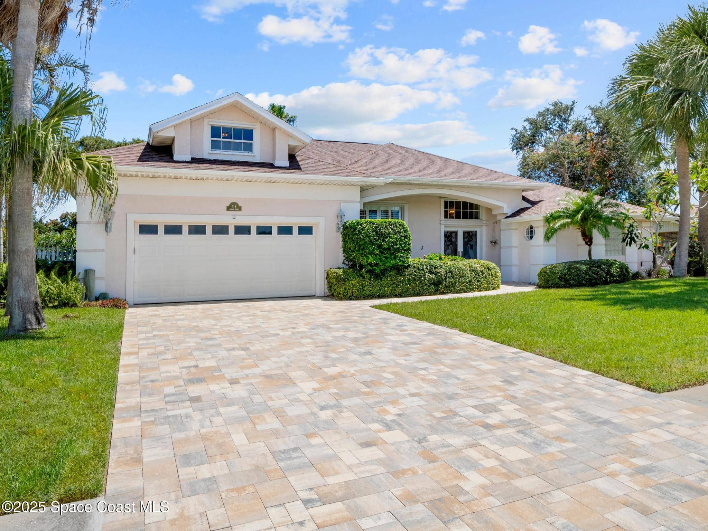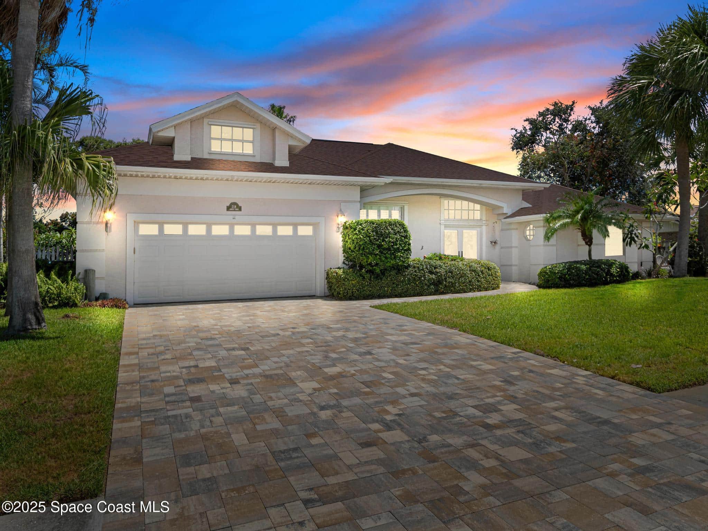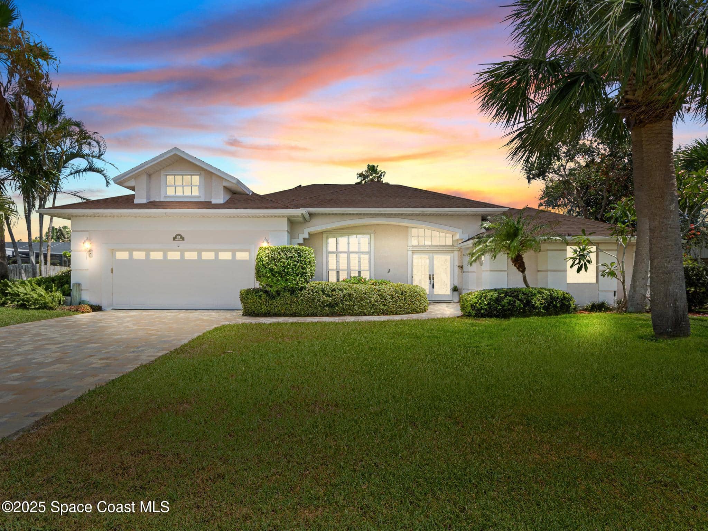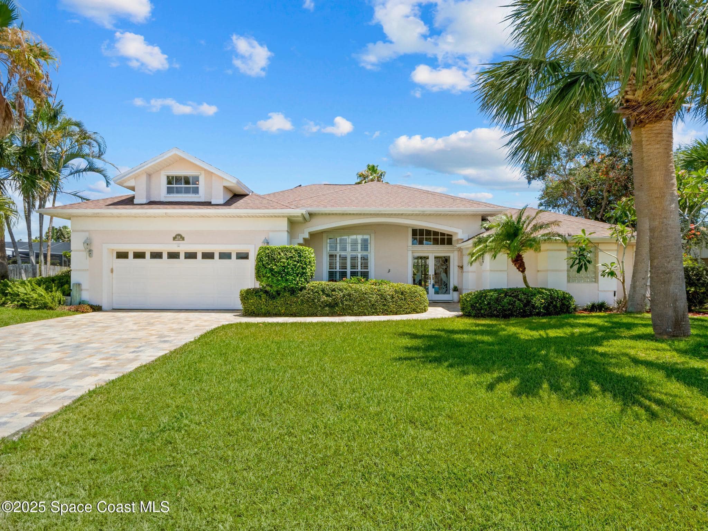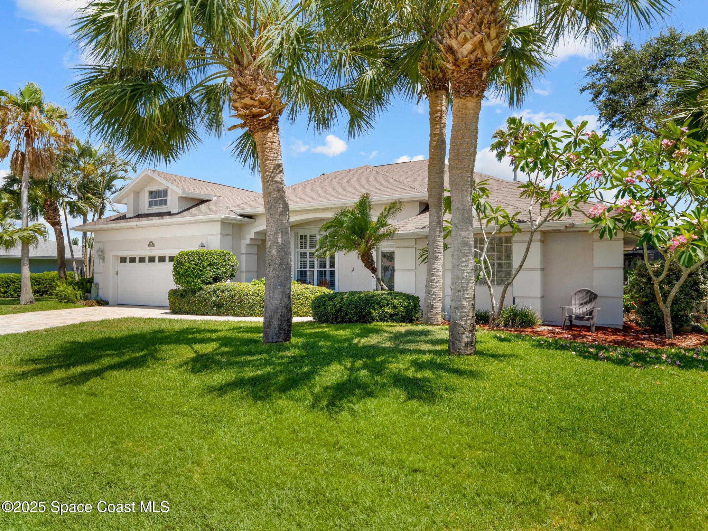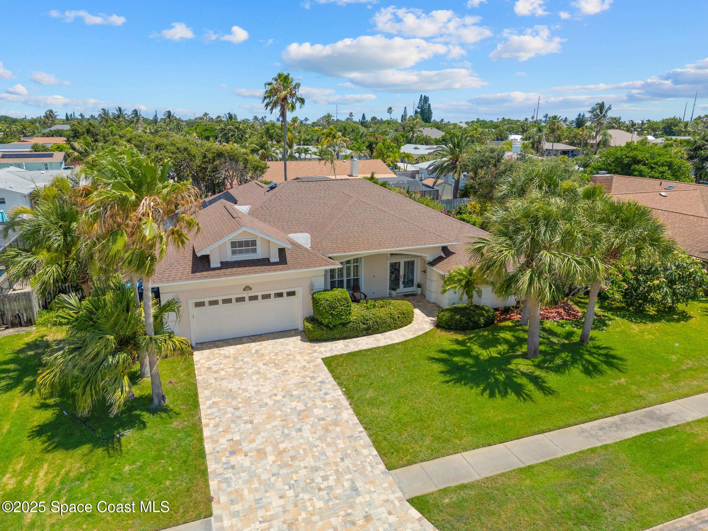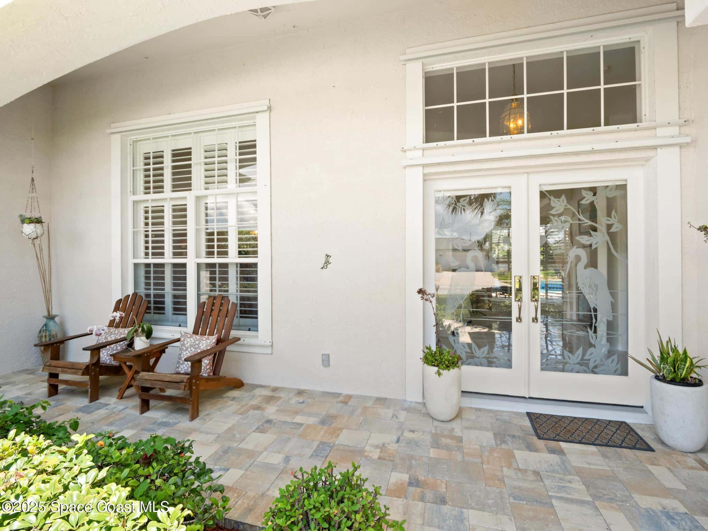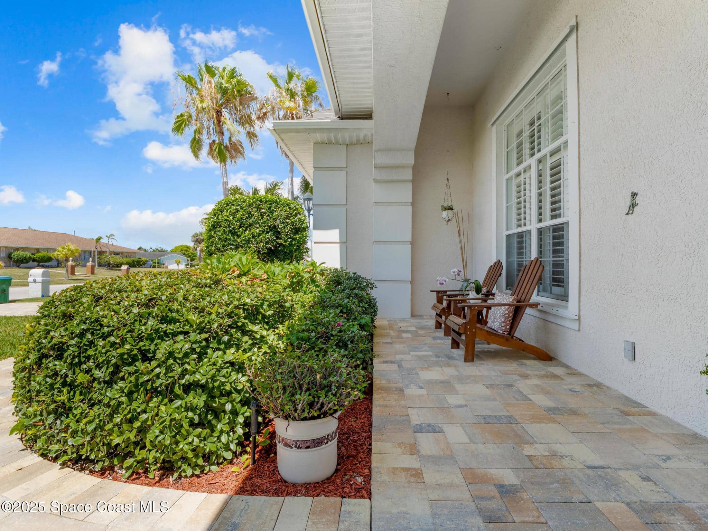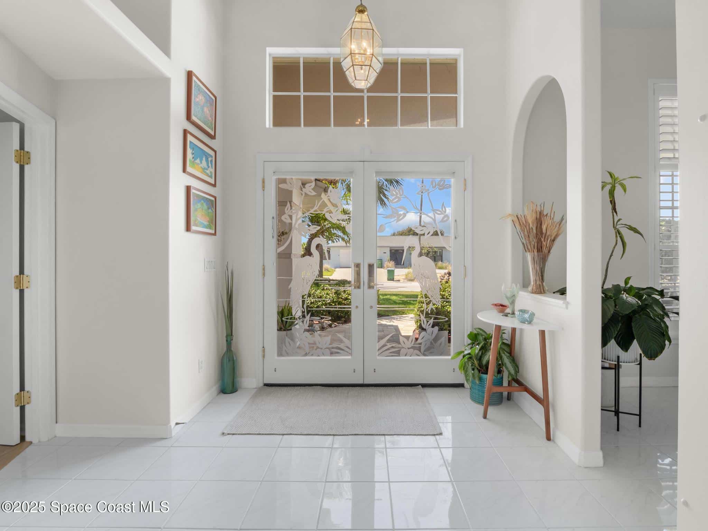218 Cherry Drive, Melbourne Beach, FL, 32951
218 Cherry Drive, Melbourne Beach, FL, 32951Basics
- Date added: Added 2 months ago
- Category: Residential
- Type: Single Family Residence
- Status: Active
- Bedrooms: 4
- Bathrooms: 2
- Area: 2433 sq ft
- Lot size: 0.28 sq ft
- Year built: 1998
- Subdivision Name: Melbourne Beach S
- Bathrooms Full: 2
- Lot Size Acres: 0.28 acres
- Rooms Total: 0
- County: Brevard
- MLS ID: 1049257
Description
-
Description:
Just one block from the beach with private neighborhood beach access, this stunning, solar-powered home in Melbourne Beach offers the perfect blend of luxury, comfort, and coastal convenience. The bright, open layout features soaring 18-foot vaulted ceilings, glossy porcelain tile flooring, and a beautiful fireplace that enhances the warm, inviting atmosphere. Formal living and dining rooms include a removable privacy wall, while the spacious family room is bathed in natural light. The remodeled kitchen boasts brand-new cabinets, granite countertops, a 5-burner stove with double oven, and generous space for entertaining. The master suite is a true retreat with double vanities, quartz sinks, a soaking tub, separate shower, and his-and-hers walk-in closets. The second and third bedrooms feature vaulted ceilings, large closets, and waterproof cork flooring, while a large upstairs bonus room offers flexible space for a home office, gym, or guest area. Step outside to a saltwater, newly resurfaced heated pool, outdoor shower, freshly painted pool cage with new fasteners and screens, and a park-like, fully fenced backyard with lush foliage and flowering bushes. Energy efficiency is a highlight with fully paid off, 2021 solar panels keeping electric bills between $40-$100/month, complemented by major updates including a 2017 roof with double insulation, 2021 AC, 2022 water heater, and 2024 pool pump. A new paver driveway and charming front porch complete the curb appeal. Situated just blocks from the river, near a boat ramp and Ocean Avenue's shops, restaurants, and parks all with no HOA this home checks every box for exceptional beachside living.
Show all description
Location
- View: Pool
Building Details
- Construction Materials: Block
- Architectural Style: Contemporary
- Sewer: Public Sewer
- Heating: Central, 1
- Current Use: Residential, Single Family
- Roof: Shingle
- Levels: One and One Half
Video
- Virtual Tour URL Unbranded: https://www.propertypanorama.com/instaview/spc/1049257
Amenities & Features
- Laundry Features: In Unit
- Pool Features: Electric Heat, Heated, In Ground, Salt Water, Waterfall
- Flooring: Carpet, Tile, Vinyl
- Utilities: Cable Connected, Electricity Connected, Sewer Connected, Water Connected
- Fencing: Back Yard, Full, Privacy, Vinyl
- Parking Features: Garage, Garage Door Opener
- Fireplace Features: Electric
- Garage Spaces: 2, 1
- WaterSource: Public,
- Appliances: Dryer, Disposal, Double Oven, Dishwasher, Electric Cooktop, Electric Oven, Electric Water Heater, Freezer, Ice Maker, Microwave, Refrigerator, Washer
- Interior Features: Breakfast Bar, Built-in Features, Ceiling Fan(s), Entrance Foyer, Eat-in Kitchen, His and Hers Closets, Kitchen Island, Pantry, Primary Downstairs, Vaulted Ceiling(s), Walk-In Closet(s), Primary Bathroom -Tub with Separate Shower, Split Bedrooms
- Lot Features: Sprinklers In Rear
- Patio And Porch Features: Covered, Front Porch, Rear Porch, Screened
- Exterior Features: Outdoor Shower, Storm Shutters
- Fireplaces Total: 1
- Cooling: Central Air
Fees & Taxes
- Tax Assessed Value: $4,388.37
School Information
- HighSchool: Melbourne
- Middle Or Junior School: Hoover
- Elementary School: Gemini
Miscellaneous
- Road Surface Type: Asphalt
- Listing Terms: Cash, Conventional, FHA, VA Loan
- Special Listing Conditions: Standard
- Pets Allowed: Yes
Courtesy of
- List Office Name: One Sotheby's International

