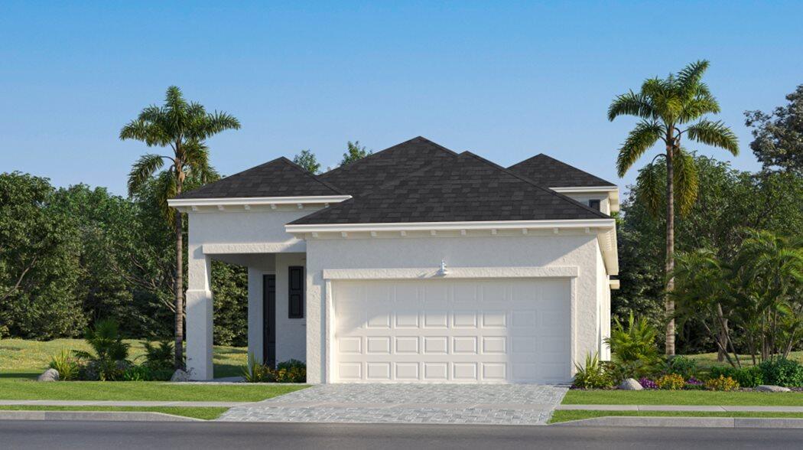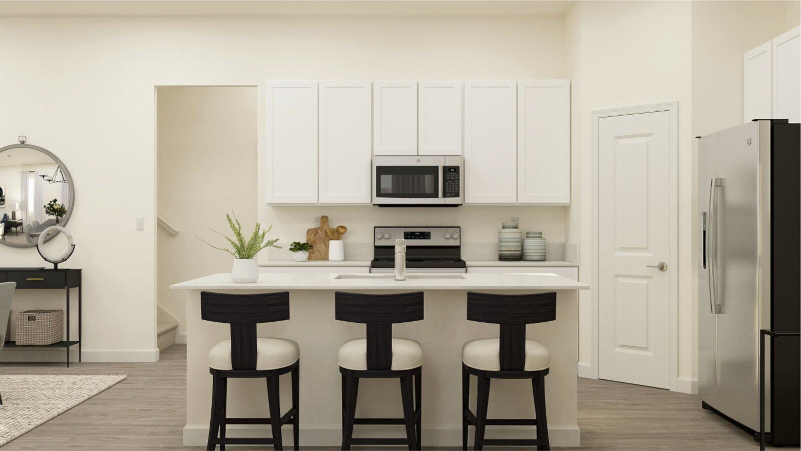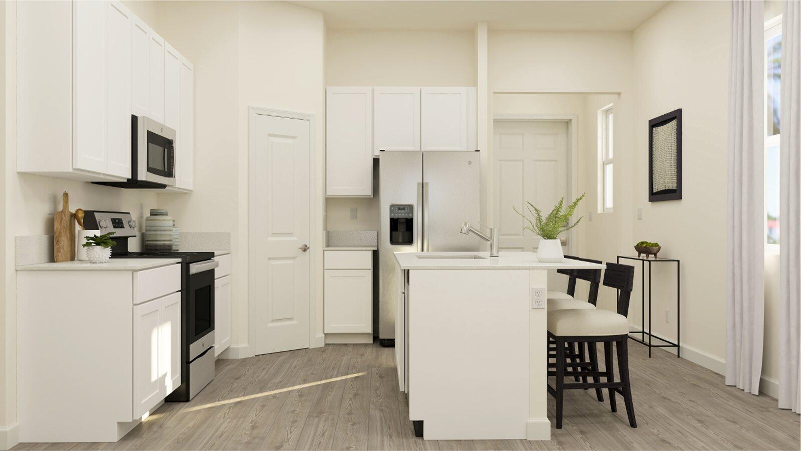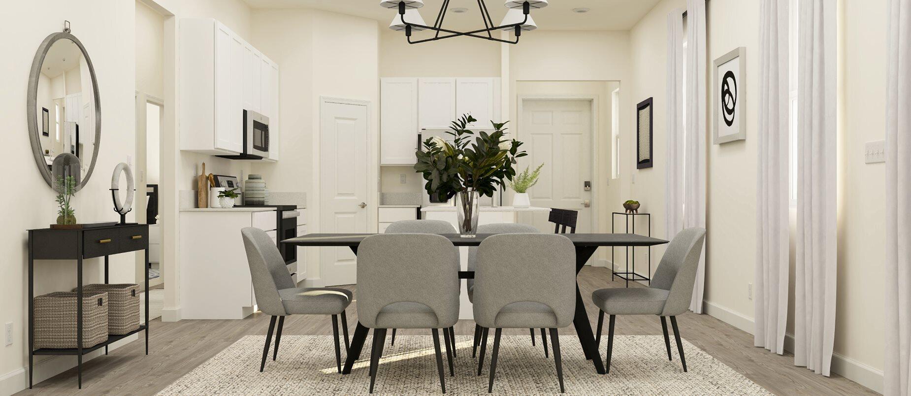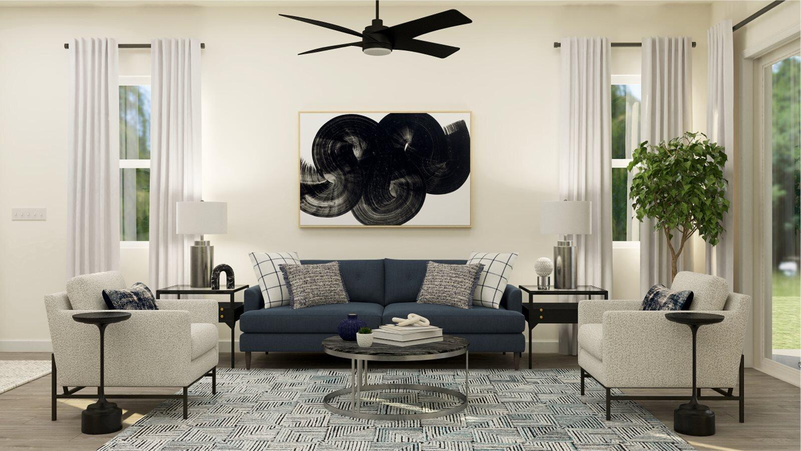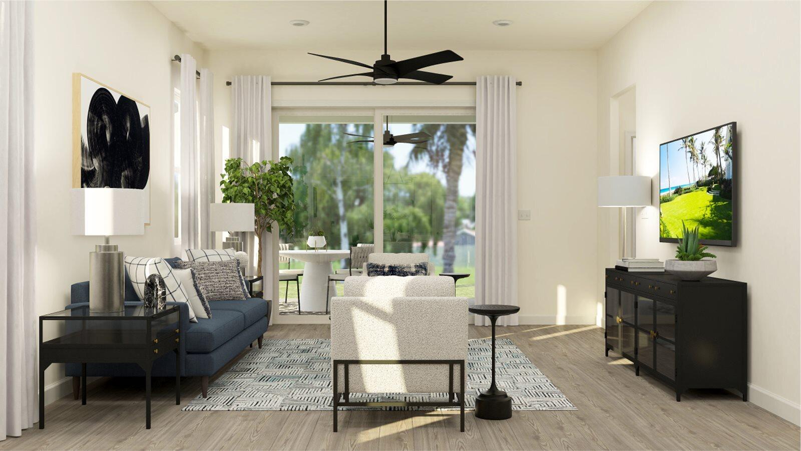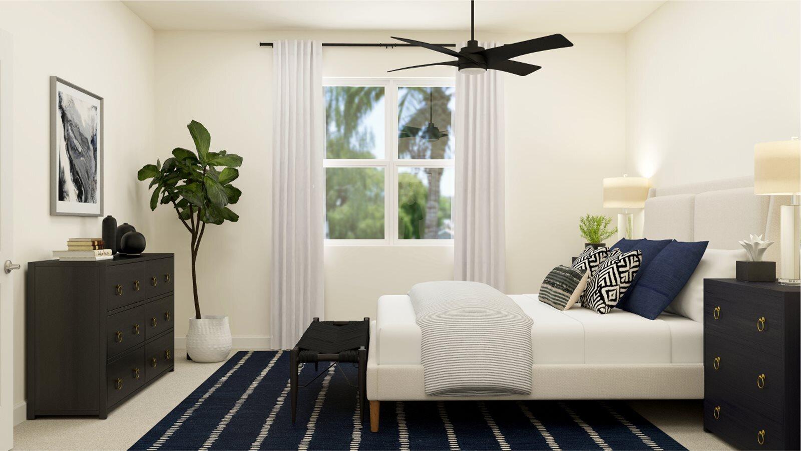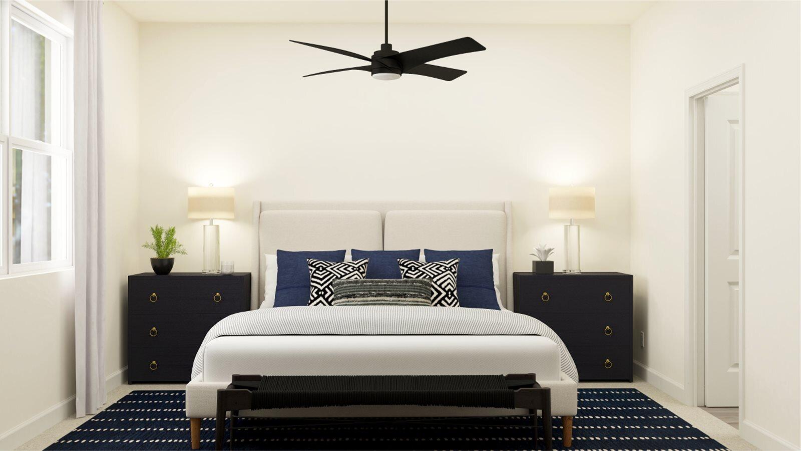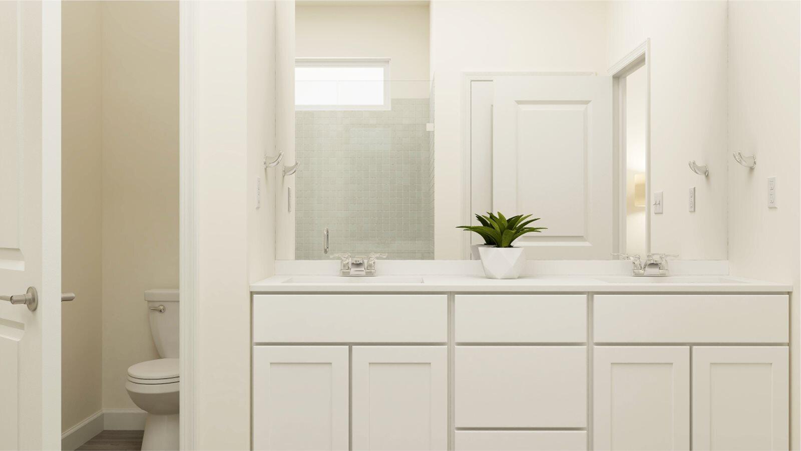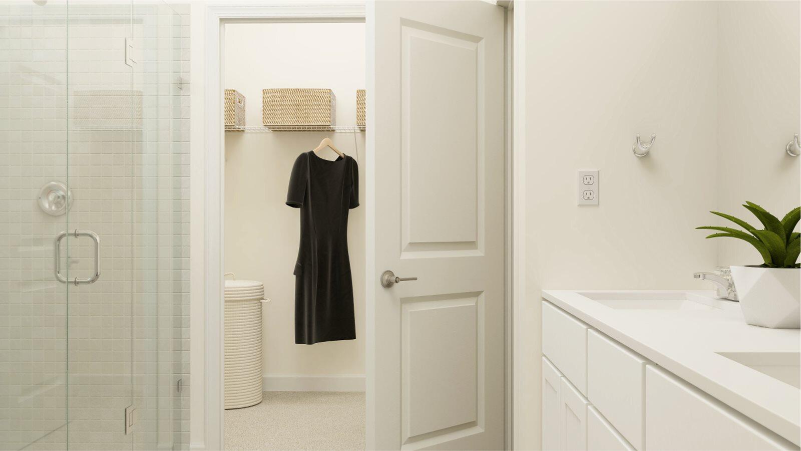2503 Antarus Drive, Palm Bay, FL, 32907
2503 Antarus Drive, Palm Bay, FL, 32907Basics
- Date added: Added 6 months ago
- Category: Residential
- Type: Single Family Residence
- Status: Active
- Bedrooms: 3
- Bathrooms: 3
- Area: 1963 sq ft
- Lot size: 0.13 sq ft
- Year built: 2025
- Subdivision Name: The Timbers at Everland
- Bathrooms Full: 2
- Lot Size Acres: 0.13 acres
- Rooms Total: 0
- County: Brevard
- MLS ID: 1045951
Description
-
Description:
Welcome to Timbers at Everlands ~ Palms Bay's Newest 55+ Community. This MOVE-IN READY home (Hailey Model) with second story bonus room is a modern take on a classic design. An open-plan layout connects a well-equipped kitchen, intimate dining room and Great Room together to prioritize ease of living, while a secluded bonus room on the second level can function as a convenient office, man cave, craft room. This home features IMPACT WINDOWS, gutters, paver driveways & porch, 7 x 22 ''Wood Plank'' tile flooring throughout the first level (no carpet anywhere on first floor!), white shaker style cabinets in kitchen and laundry room, quartz countertops (including the bathrooms), a large kitchen island, crown molding in all main living areas, and blinds on all the windows!!! Be sure to ask about our builder incentives and schedule your visit today!
Show all description
Location
Building Details
- Construction Materials: Block, Stucco
- Sewer: Public Sewer
- Heating: Central, Electric, 1
- Current Use: Residential, Single Family
- Roof: Shingle
- Levels: Two
Video
- Virtual Tour URL Unbranded: https://www.propertypanorama.com/instaview/spc/1045951
Amenities & Features
- Laundry Features: Electric Dryer Hookup, Washer Hookup
- Flooring: Carpet, Tile
- Utilities: Cable Available, Electricity Connected, Sewer Connected, Water Connected
- Association Amenities: Clubhouse, Fitness Center, Gated, Maintenance Grounds, Other, Tennis Court(s), Pickleball, Management - Off Site, Pool
- Parking Features: Attached, Garage, Garage Door Opener
- Waterfront Features: Lake Front
- Garage Spaces: 2, 1
- WaterSource: Public, 1
- Appliances: Disposal, Dishwasher, Electric Range, Microwave, Plumbed For Ice Maker, Refrigerator
- Interior Features: Breakfast Bar, Kitchen Island, Open Floorplan, Primary Downstairs, Walk-In Closet(s), Primary Bathroom - Shower No Tub, Other
- Lot Features: Sprinklers In Front, Sprinklers In Rear, Other
- Patio And Porch Features: Covered, Rear Porch
- Exterior Features: Impact Windows
- Cooling: Central Air, Electric
Fees & Taxes
- Association Fee Frequency: Monthly
- Association Fee Includes: Maintenance Grounds, Other
School Information
- HighSchool: Heritage
- Middle Or Junior School: Central
- Elementary School: Discovery
Miscellaneous
- Road Surface Type: Asphalt
- Listing Terms: Cash, Conventional, FHA, VA Loan
- Special Listing Conditions: Standard
Courtesy of
- List Office Name: Lennar Realty, Inc.

