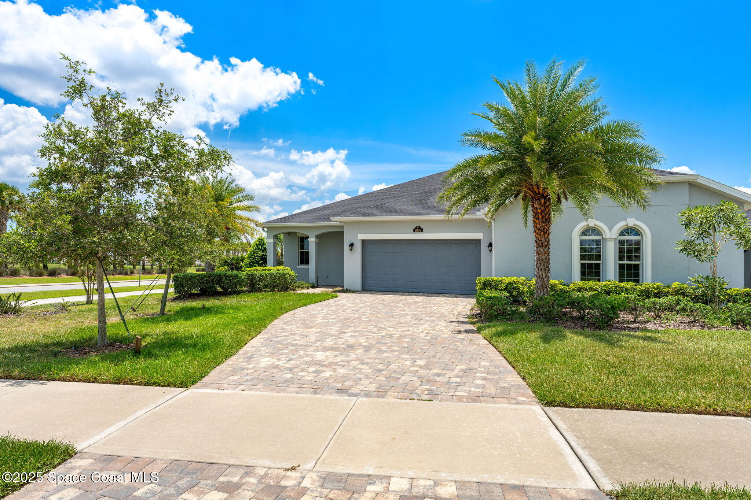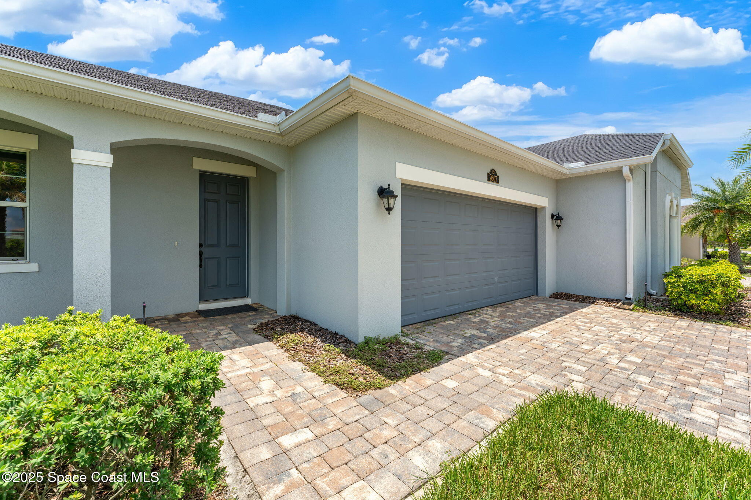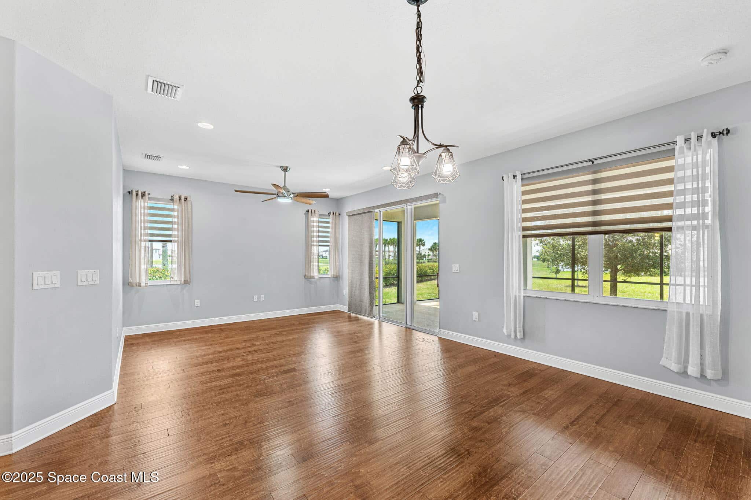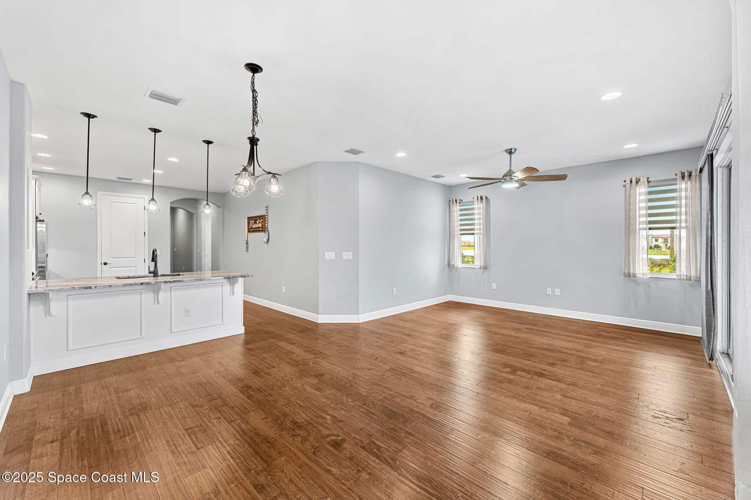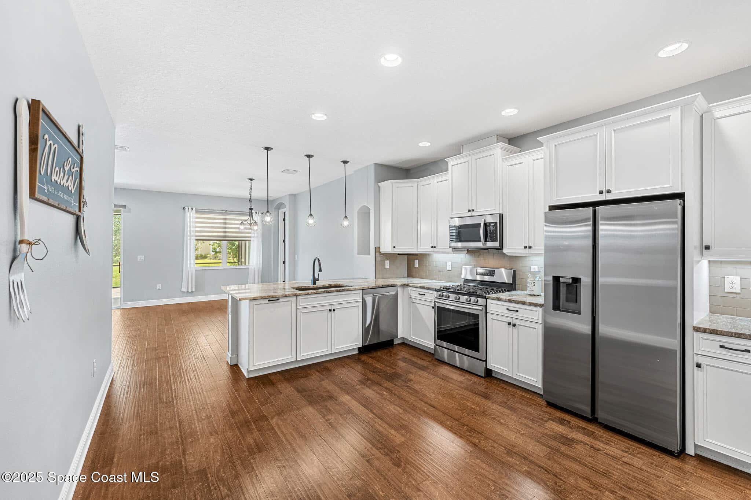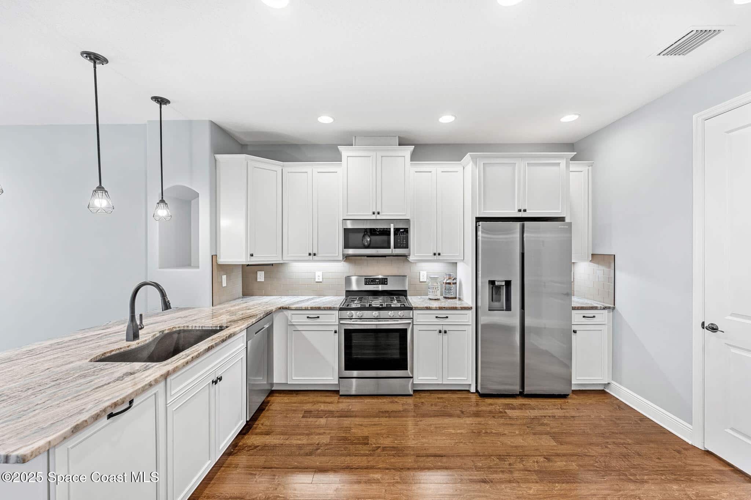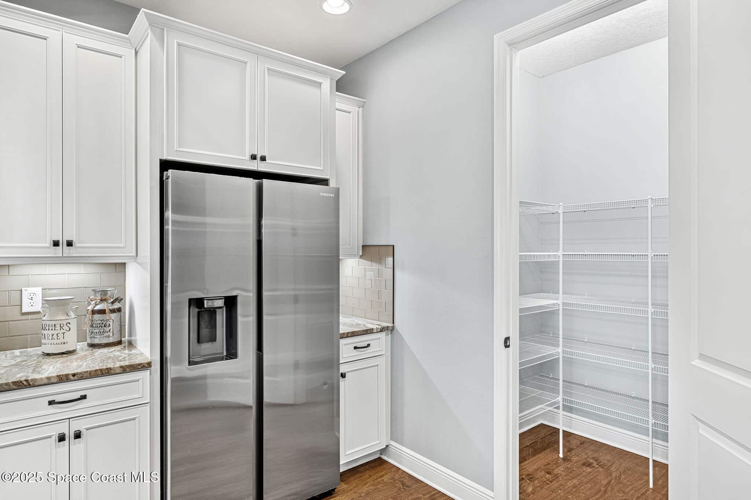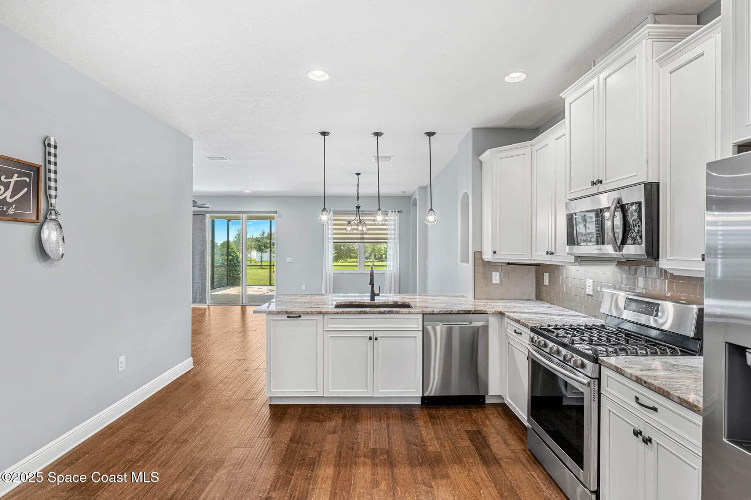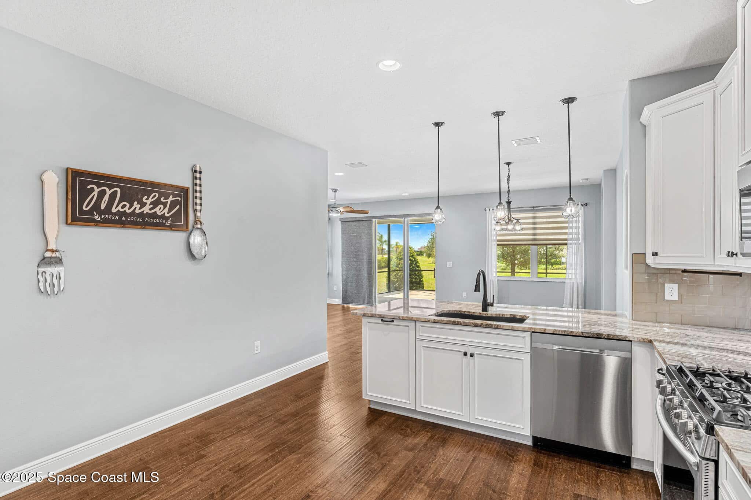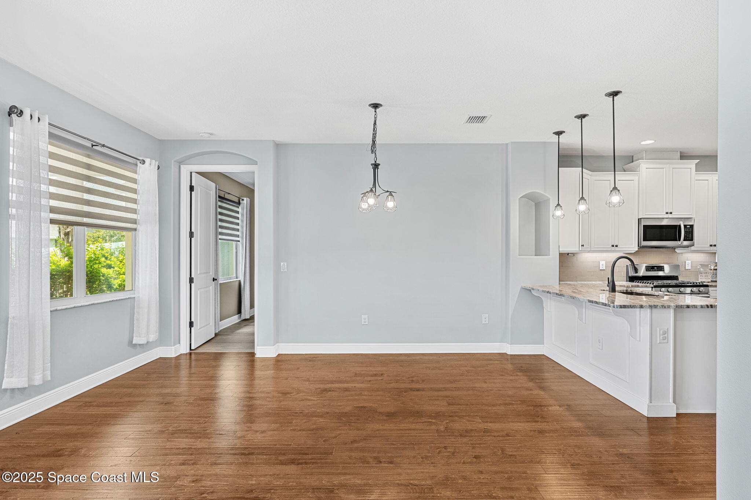2607 Spur Drive, Melbourne, FL, 32940
2607 Spur Drive, Melbourne, FL, 32940Basics
- Date added: Added 3 weeks ago
- Category: Residential
- Type: Single Family Residence
- Status: Active
- Bedrooms: 3
- Bathrooms: 2
- Area: 1656 sq ft
- Lot size: 0.15 sq ft
- Year built: 2020
- Subdivision Name: Loren Cove
- Bathrooms Full: 2
- Lot Size Acres: 0.15 acres
- Rooms Total: 0
- County: Brevard
- MLS ID: 1053181
Description
-
Description:
Truly Turnkey Luxury Meets Low-Maintenance Living!
There is no home on the market in this price range as upgraded or as good of a deal—and it's in one of Viera's most desirable, low-maintenance communities. OVER $40,000 in premium upgrades have already been done: soft-close cabinetry throughout, under-cabinet lighting, 8' doors, wide baseboards, recessed lighting, and luxury flooring with no carpet. The kitchen impresses with granite, gas range, backsplash, walk-in pantry, and all appliances stay. Enjoy a builder-upgraded extended lanai overlooking private greenspace, with a gas stub for gas grill. Tankless water heater adds efficiency; hurricane shutters add peace of mind. HOA covers lawn, landscaping, sprinklers, pest, roof, exterior paint & insurance, and full access to Addison Village Club amenities. Minutes to The Avenue, top hospitals, and A-rated schools. This is truly the best-finished and best-priced home available—don't miss your chance. Schedule your showing today.
Show all description
Location
Building Details
- Construction Materials: Block, Concrete, Stucco
- Architectural Style: Half Duplex
- Sewer: Public Sewer
- Heating: Central, Electric, 1
- Current Use: Residential
- Roof: Shingle
- Levels: One
Video
- Virtual Tour URL Unbranded: https://www.virtualtourcafe.com/mls/10003190
Amenities & Features
- Laundry Features: In Unit
- Flooring: Tile, Vinyl, Wood
- Utilities: Cable Available, Cable Connected, Electricity Available, Electricity Connected, Sewer Available, Sewer Connected, Water Available, Water Connected
- Association Amenities: Basketball Court, Clubhouse, Dog Park, Fitness Center, Jogging Path, Park, Shuffleboard Court, Tennis Court(s), Pickleball, Children's Pool, Management - Off Site, Pool
- Parking Features: Additional Parking, Attached, Garage, Garage Door Opener
- Garage Spaces: 2, 1
- WaterSource: Public,
- Appliances: Dryer, Disposal, Dishwasher, Electric Water Heater, Gas Cooktop, Gas Range, Refrigerator, Washer
- Interior Features: Breakfast Bar, Built-in Features, Ceiling Fan(s), Entrance Foyer, Eat-in Kitchen, His and Hers Closets, Open Floorplan, Pantry, Primary Downstairs, Vaulted Ceiling(s), Walk-In Closet(s), Split Bedrooms, Breakfast Nook
- Lot Features: Corner Lot, Sprinklers In Front, Sprinklers In Rear
- Spa Features: Community
- Patio And Porch Features: Covered, Front Porch, Rear Porch, Screened
- Exterior Features: Storm Shutters
- Cooling: Central Air, Electric
Fees & Taxes
- Tax Assessed Value: $5,128.50
- Association Fee Frequency: Monthly
- Association Fee Includes: Cable TV, Insurance, Internet, Maintenance Grounds, Maintenance Structure, Pest Control, Sewer
School Information
- HighSchool: Viera
- Middle Or Junior School: DeLaura
- Elementary School: Quest
Miscellaneous
- Road Surface Type: Asphalt
- Listing Terms: Cash, Conventional, FHA, VA Loan
- Special Listing Conditions: Standard
- Pets Allowed: Cats OK, Dogs OK
Courtesy of
- List Office Name: Blue Marlin Real Estate

