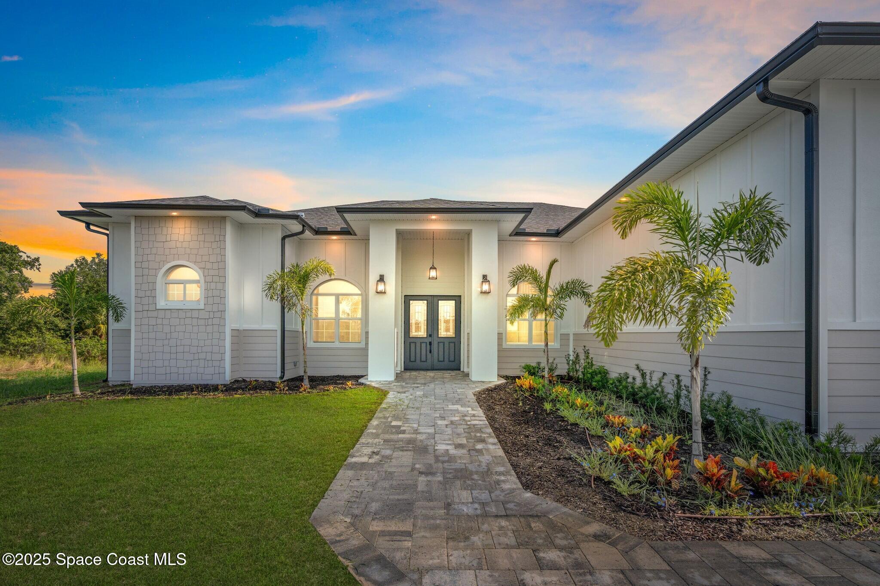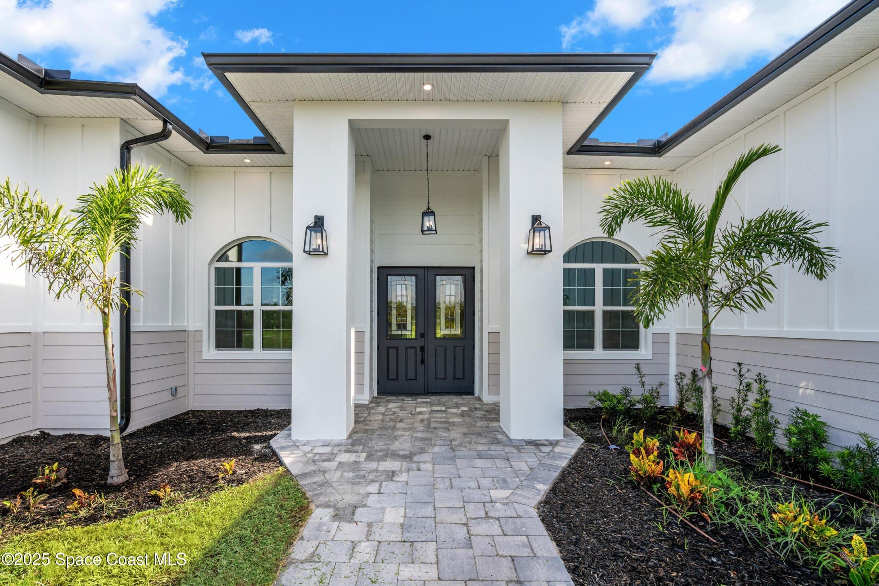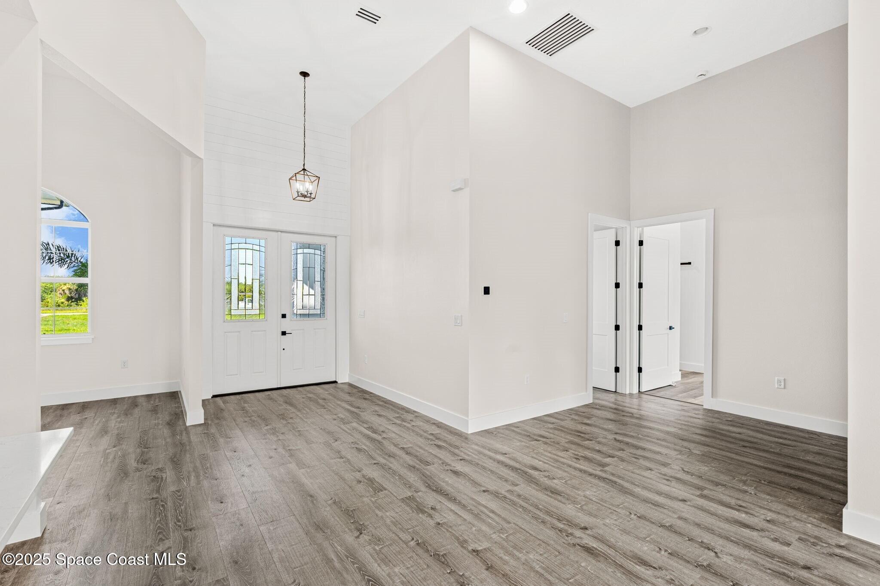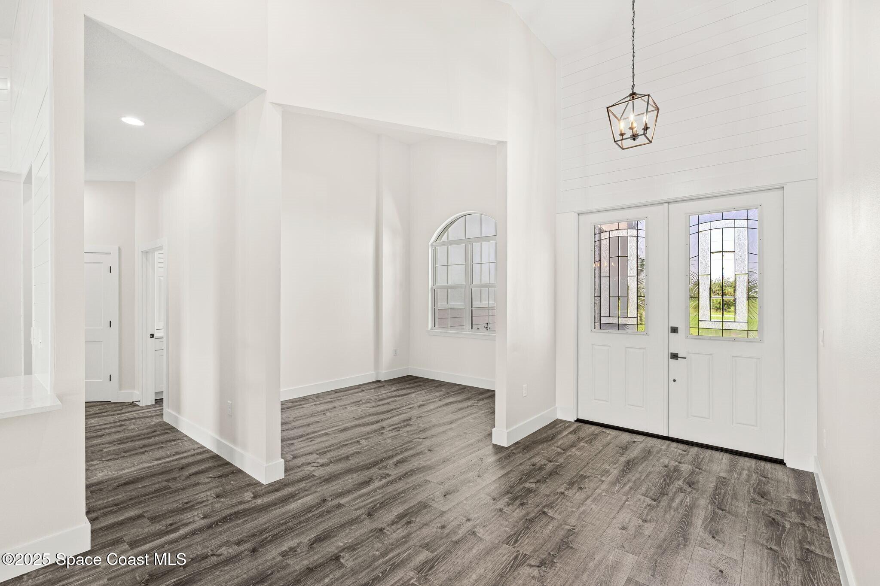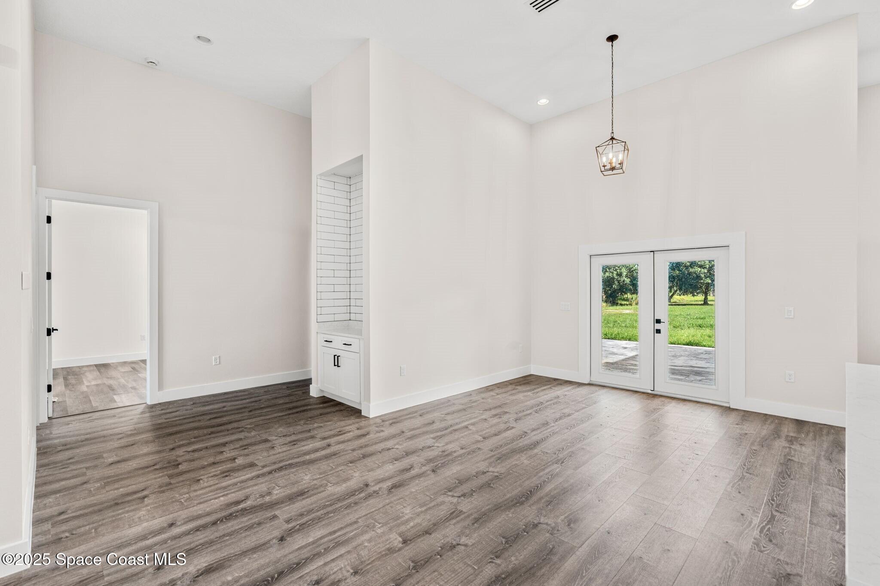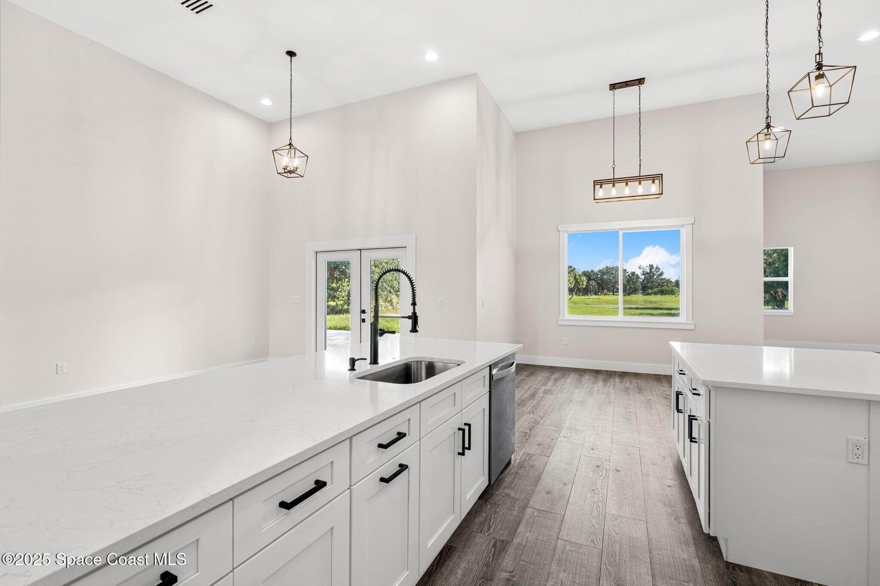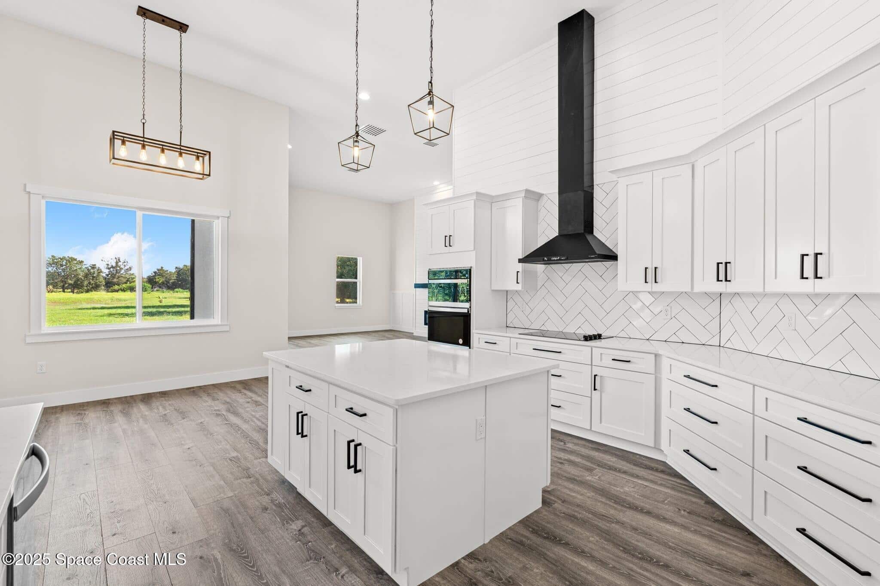278 Stallion Street, Palm Bay, FL, 32909
278 Stallion Street, Palm Bay, FL, 32909Basics
- Date added: Added 4 months ago
- Category: Residential
- Type: Single Family Residence
- Status: Active
- Bedrooms: 4
- Bathrooms: 3
- Area: 2980 sq ft
- Lot size: 2.72 sq ft
- Year built: 2025
- Subdivision Name: Deer Run
- Bathrooms Full: 3
- Lot Size Acres: 2.72 acres
- Rooms Total: 0
- County: Brevard
- MLS ID: 1051477
Description
-
Description:
Brand New Equestrian Home on 2.72 Acres! This stunning 4-bedroom, 3-bath residence features a spacious 3-car side-entry garage with a paver driveway and welcoming double front doors with elegant leaded glass. Inside, you'll find high ceilings, impact windows, and an open island kitchen with quartz countertops, a stylish tile backsplash, and stainless steel appliances. The family room boasts an accent wall and cozy fireplace, while the formal living and dining rooms are perfect for entertaining. The expansive primary suite offers two walk-in closets and a luxurious bath with double sinks, built-in shelving, a soaking tub, and a separate shower. Step outside to the large paver patio — ideal for relaxing or hosting gatherings — all surrounded by peaceful green space and plenty of room for your horses to roam in this beautiful equestrian neighborhood!
Show all description
Location
Building Details
- Building Area Total: 3534 sq ft
- Construction Materials: Block, Stucco
- Architectural Style: Traditional
- Sewer: Aerobic Septic
- Heating: Central, 1
- Current Use: Horses, Residential
- Roof: Shingle
- Levels: One
Video
- Virtual Tour URL Unbranded: https://www.propertypanorama.com/instaview/spc/1051477
Amenities & Features
- Laundry Features: Lower Level, In Unit
- Utilities: Electricity Connected
- Parking Features: Attached
- Garage Spaces: 3, 1
- WaterSource: Well,
- Appliances: Electric Cooktop, Electric Oven, Microwave, Refrigerator
- Interior Features: Breakfast Bar, Built-in Features, His and Hers Closets, Kitchen Island, Open Floorplan, Primary Downstairs, Primary Bathroom -Tub with Separate Shower, Breakfast Nook
- Lot Features: Many Trees, Wooded
- Patio And Porch Features: Patio
- Exterior Features: Impact Windows
- Cooling: Central Air
Fees & Taxes
- Tax Assessed Value: $1,006.84
- Association Fee Frequency: Annually
- Association Fee Includes: Other
School Information
- HighSchool: Bayside
- Middle Or Junior School: Southwest
- Elementary School: Sunrise
Miscellaneous
- Road Surface Type: Asphalt
- Listing Terms: Cash, Conventional, FHA, VA Loan
- Special Listing Conditions: Standard
Courtesy of
- List Office Name: Ellingson Properties

