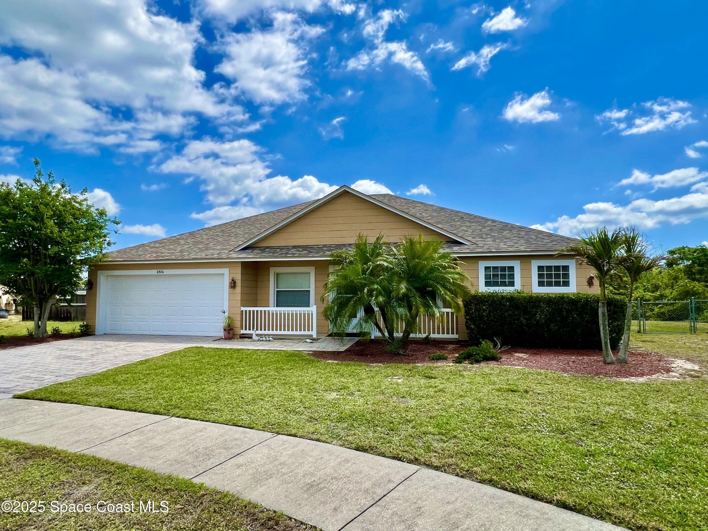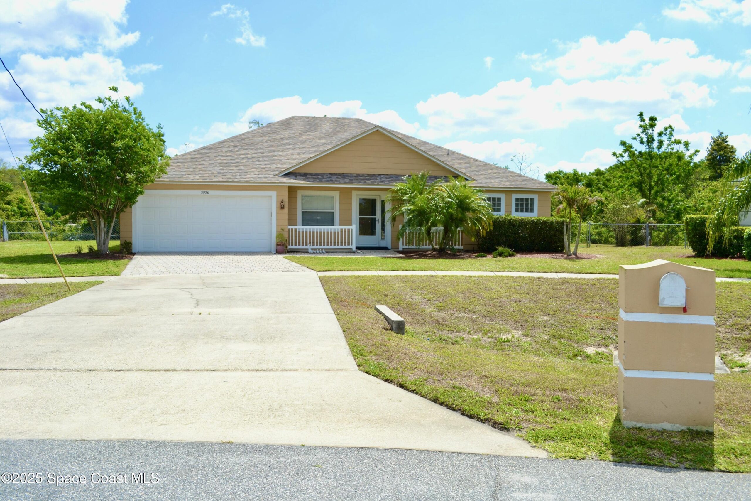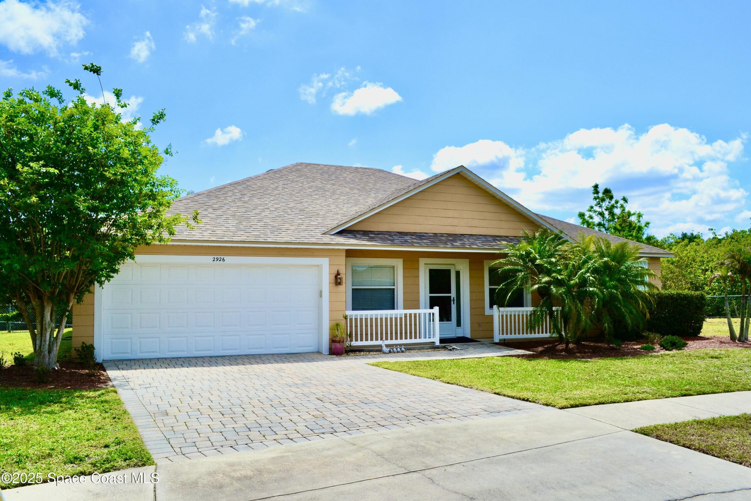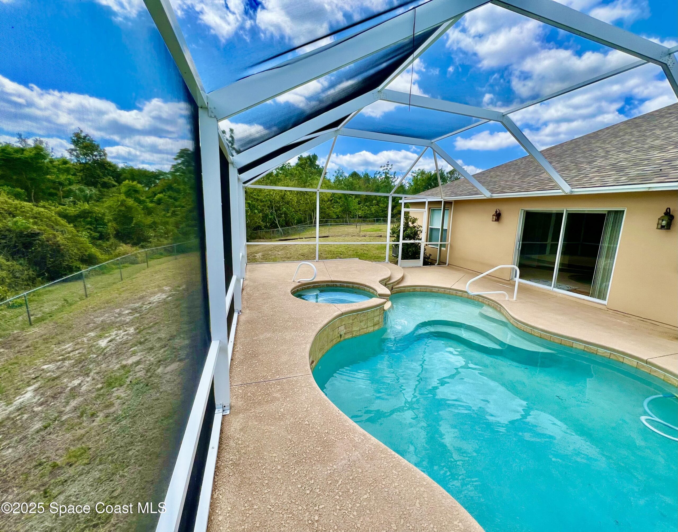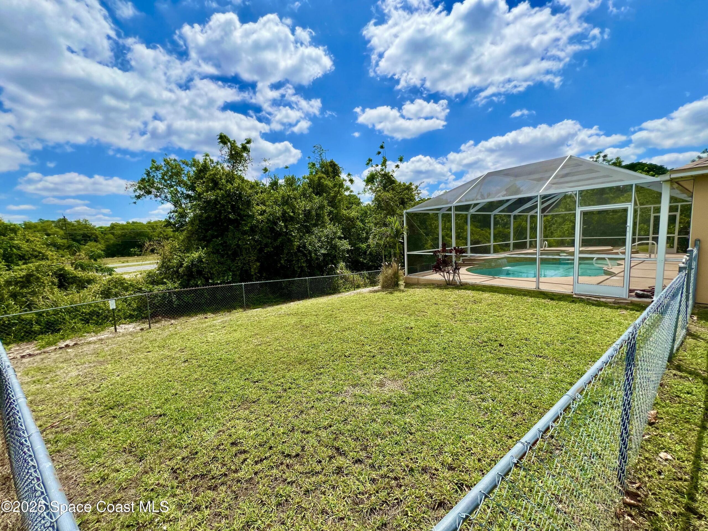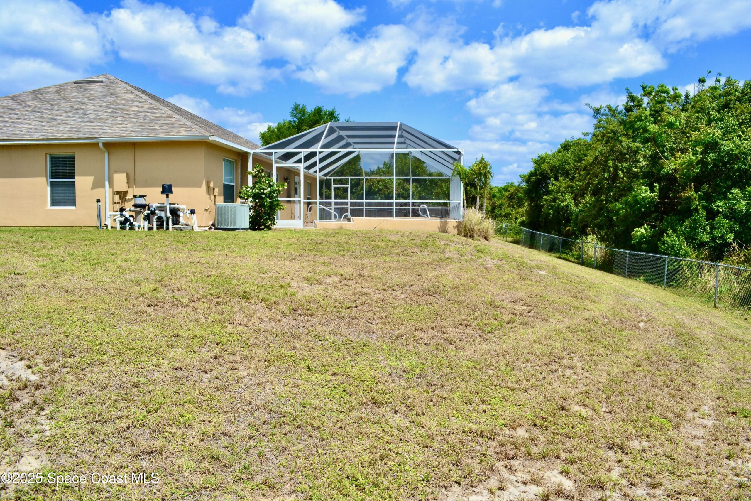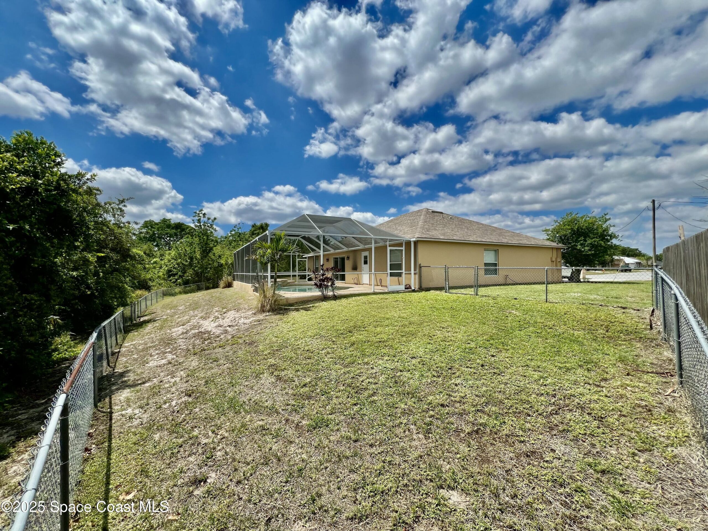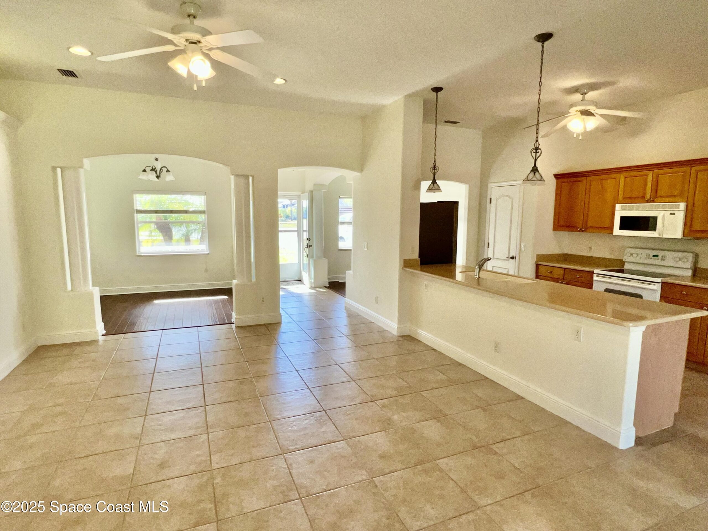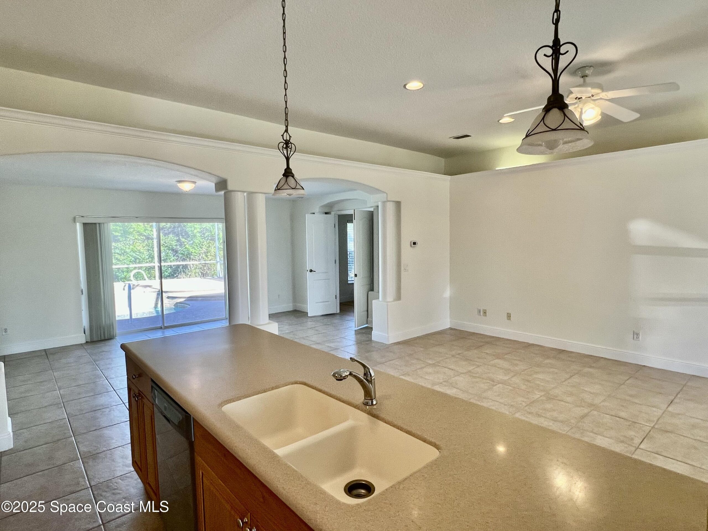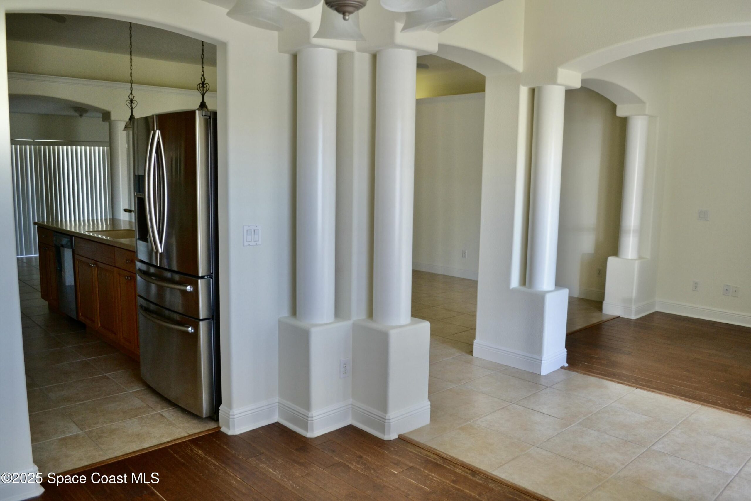2926 Brandywine Circle, Titusville, FL, 32796
2926 Brandywine Circle, Titusville, FL, 32796Basics
- Date added: Added 5 months ago
- Category: Residential
- Type: Single Family Residence
- Status: Active
- Bedrooms: 3
- Bathrooms: 2
- Area: 1908 sq ft
- Lot size: 0.49 sq ft
- Year built: 2004
- Subdivision Name: Brandywine North
- Bathrooms Full: 2
- Lot Size Acres: 0.49 acres
- Rooms Total: 0
- Zoning: Residential
- County: Brevard
- MLS ID: 1043698
Description
-
Description:
WELCOME HOME to this beautiful 3/2 private POOL/SPA home with NO HOA!! Come see this MOVE-IN READY open split floorplan, with tall tray ceilings, indoor laundry room and much more. This home is on one of the largest corner lots in the neighborhood. Enjoy the spacious, fully screened pool enclosure and a large FENCED in backyard on almost a half acre lot! This home brings vacation energy to everyday living. Newer roof (11/2021).
Show all description
Location
- View: Trees/Woods, Protected Preserve
Building Details
- Building Area Total: 2376 sq ft
- Construction Materials: Block, Concrete, Stucco
- Architectural Style: Traditional
- Sewer: Septic Tank
- Heating: Central, Electric, 1
- Current Use: Residential, Single Family
- Roof: Shingle
- Levels: One
Video
- Virtual Tour URL Unbranded: https://www.propertypanorama.com/instaview/spc/1043698
Amenities & Features
- Laundry Features: Electric Dryer Hookup, In Unit, Washer Hookup
- Pool Features: Fenced, Indoor, In Ground, Screen Enclosure, Salt Water, Waterfall
- Flooring: Carpet, Tile, Wood
- Utilities: Cable Available, Electricity Connected, Sewer Available, Water Available
- Fencing: Back Yard, Chain Link, Full, Privacy, Fenced
- Parking Features: Additional Parking, Attached, Garage, Garage Door Opener
- Garage Spaces: 2, 1
- WaterSource: Public,
- Appliances: Convection Oven, Dryer, Disposal, Dishwasher, Electric Cooktop, Electric Oven, ENERGY STAR Qualified Washer, Electric Range, ENERGY STAR Qualified Dryer, Electric Water Heater, Freezer, Ice Maker, Microwave, Refrigerator, Washer
- Interior Features: Breakfast Bar, Ceiling Fan(s), Entrance Foyer, His and Hers Closets, Open Floorplan, Pantry, Vaulted Ceiling(s), Walk-In Closet(s), Primary Bathroom -Tub with Separate Shower, Split Bedrooms
- Lot Features: Cul-De-Sac, Corner Lot, Many Trees, Wooded
- Spa Features: In Ground, Private
- Patio And Porch Features: Covered, Deck, Front Porch, Patio, Porch, Rear Porch, Screened
- Cooling: Central Air
Fees & Taxes
- Tax Assessed Value: $5,030.45
School Information
- HighSchool: Astronaut
- Middle Or Junior School: Madison
- Elementary School: Mims
Miscellaneous
- Road Surface Type: Asphalt
- Listing Terms: Cash, Conventional, FHA, VA Loan
- Special Listing Conditions: Owner Licensed RE
- Pets Allowed: Yes
Courtesy of
- List Office Name: Realty Standard Inc

