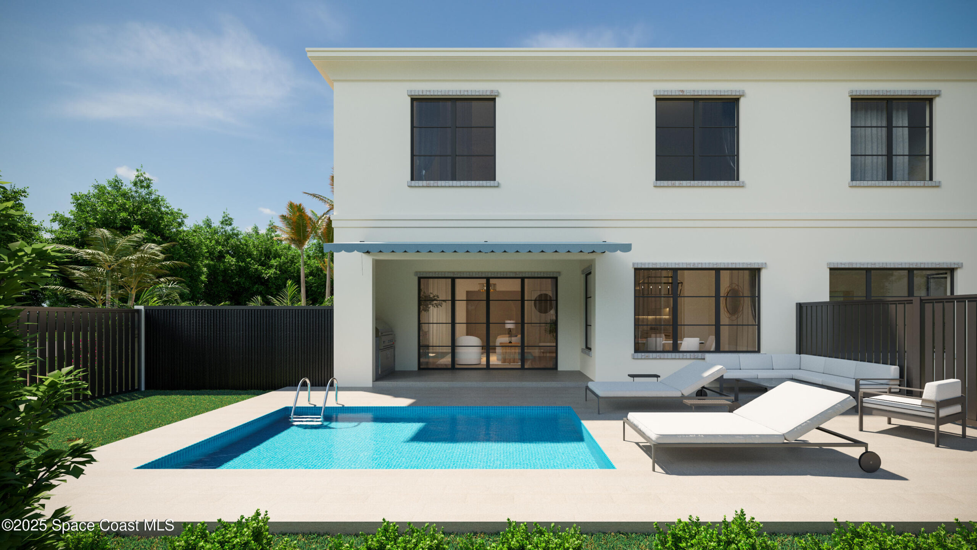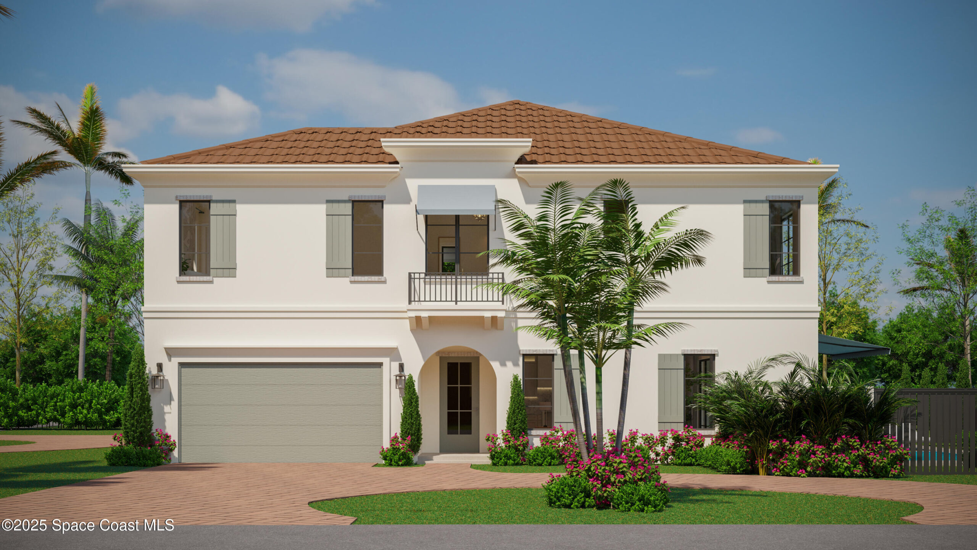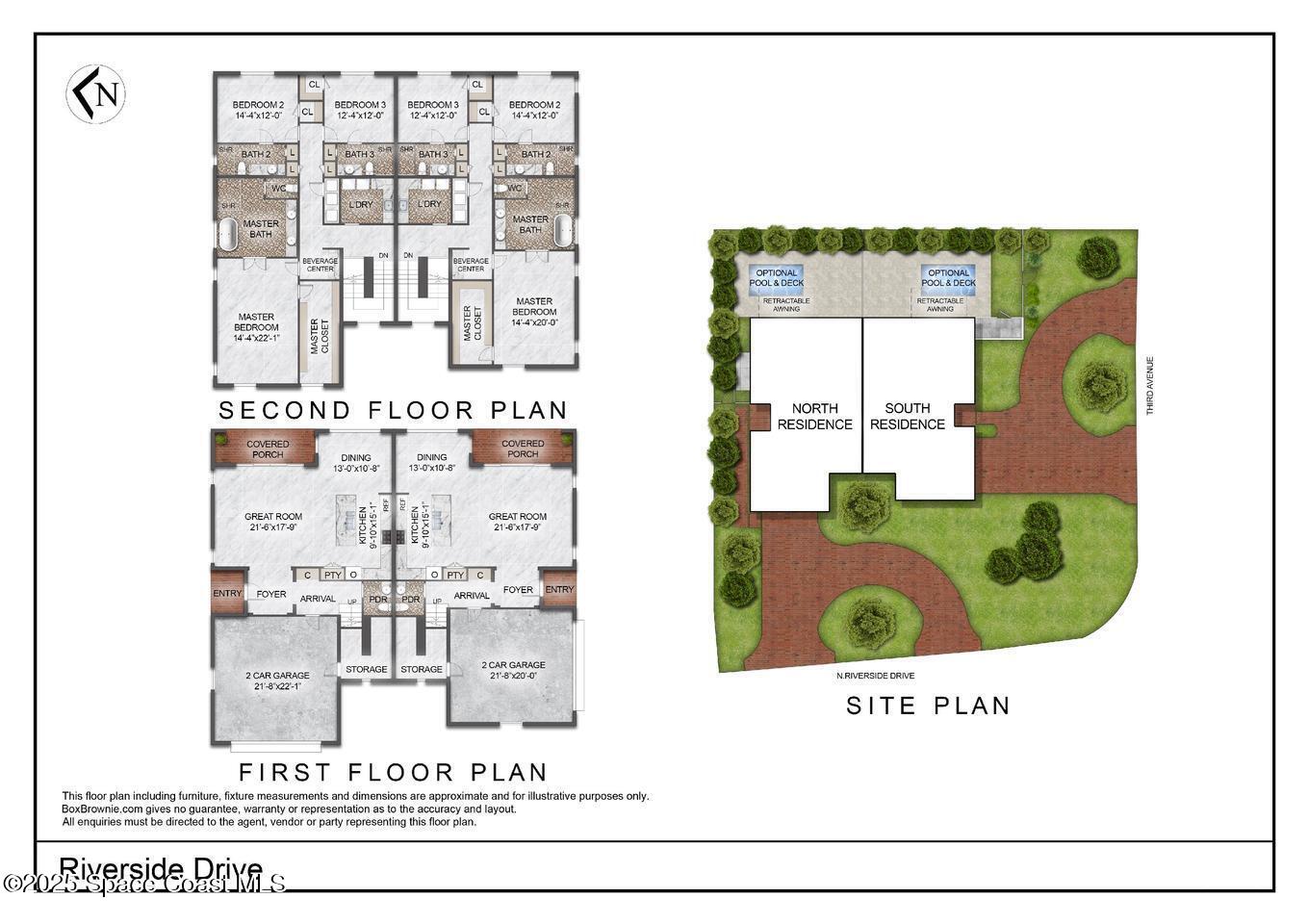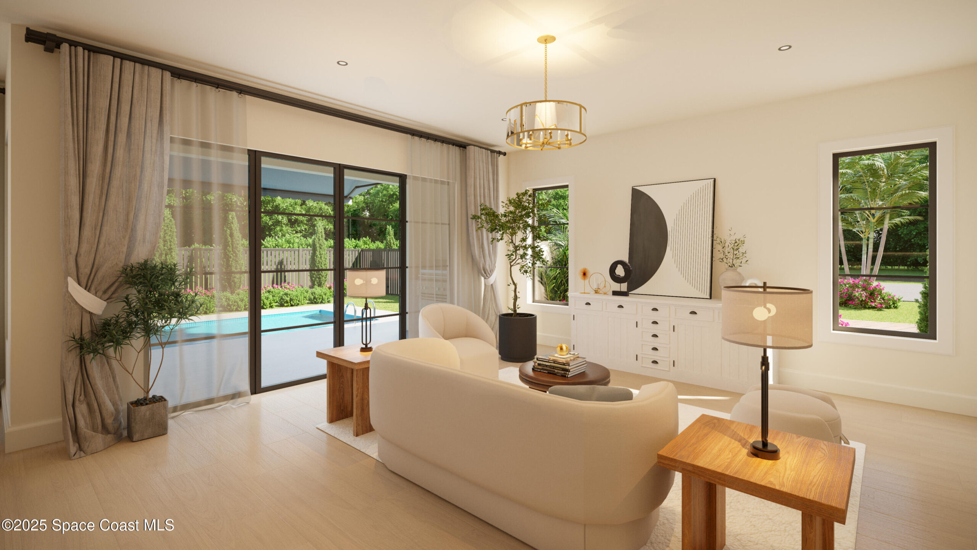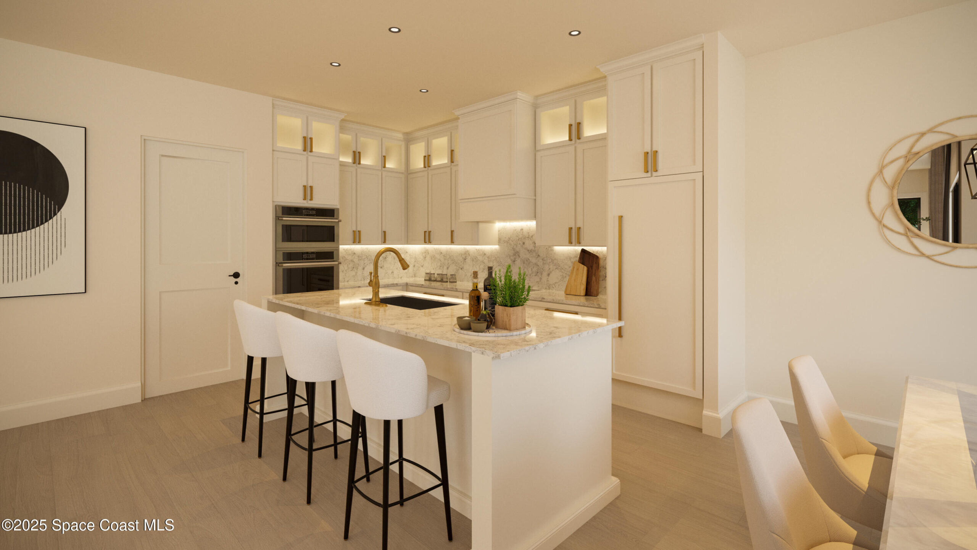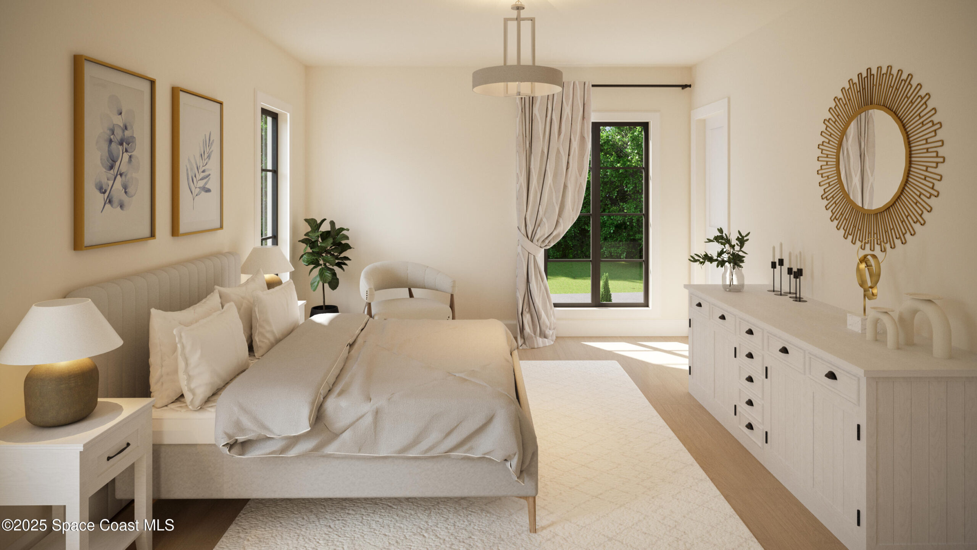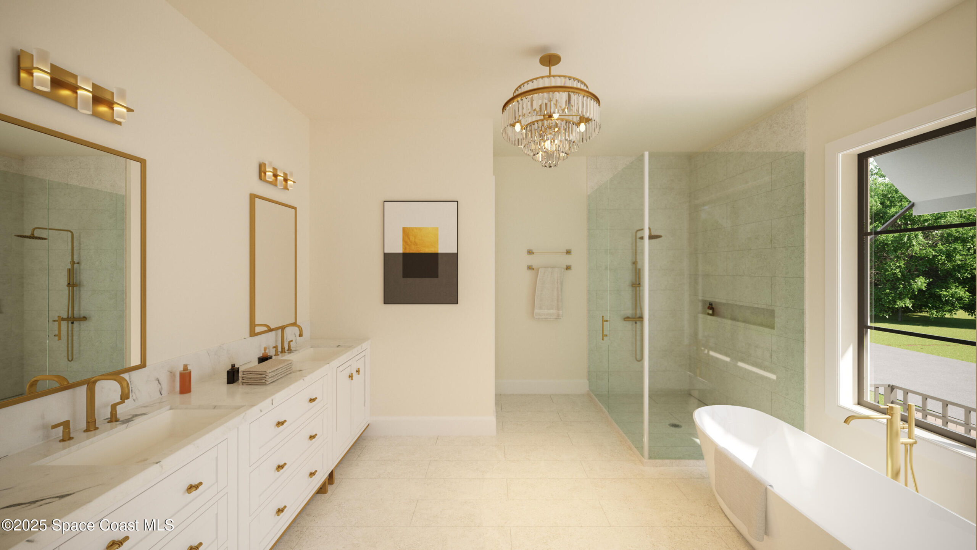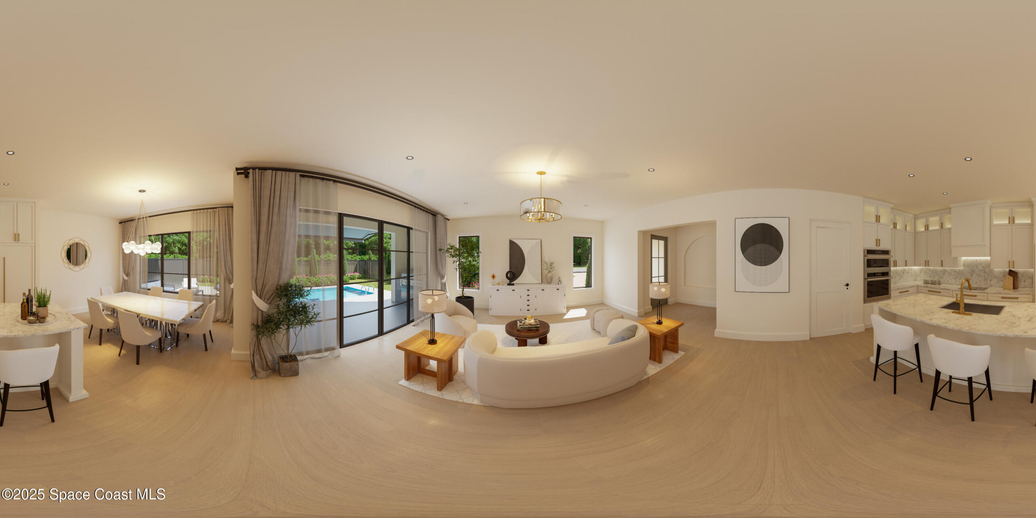303 N Riverside Drive, Indialantic, FL, 32903
303 N Riverside Drive, Indialantic, FL, 32903Basics
- Date added: Added 4 weeks ago
- Category: Residential
- Type: Townhouse
- Status: Active
- Bedrooms: 3
- Bathrooms: 4
- Area: 2630 sq ft
- Lot size: 0.24 sq ft
- Year built: 2026
- Subdivision Name: Indialantic By The Sea
- Bathrooms Full: 3
- Lot Size Acres: 0.24 acres
- Rooms Total: 0
- County: Brevard
- MLS ID: 1038346
Description
-
Description:
Designed for those who crave elegance and coastal charm, this to-be-built Palm Beach-inspired townhome offers 2,630 sq. ft., featuring 3 beds, 3.5 baths and a 2-car garage. Soaring 10-ft ceilings & an open-concept design create an airy feel, seamlessly flowing from the spacious living area to the lavish primary suite with a spa-like bath and private beverage station. Built with concrete block construction, a barrel tile roof and hurricane impact-rated doors/windows, this home is as strong as it is stunning. The back porch with retractable awnings invites outdoor relaxation, while cypress tongue-and-groove ceilings add warmth. Inside, the chef's kitchen boasts Sub-Zero, Wolf and Cove appliances, full-height cabinetry, quartz counters and a full-height backsplash. A private paver circular driveway, lush tropical landscaping & a backyard with pool potential complete this exceptional residence. Pool is optional; not included in base price.
Show all description
Location
Building Details
- Construction Materials: Block, Concrete
- Architectural Style: Half Duplex
- Sewer: Public Sewer
- Heating: Central, Electric, 1
- Current Use: Unimproved
- Roof: Tile
- Levels: Two
Video
- Virtual Tour URL Unbranded: https://www.boxbrownie.com/360/?c=d04eeec9901b9acf185c35e0f30374986f0c29bb
Amenities & Features
- Laundry Features: Electric Dryer Hookup, In Unit, Washer Hookup
- Flooring: Carpet, Tile, Wood
- Utilities: Electricity Available, Sewer Available, Water Available
- Parking Features: Attached, Garage, Garage Door Opener
- Garage Spaces: 2, 1
- WaterSource: Public,
- Appliances: Dryer, Disposal, Dishwasher, Electric Range, Refrigerator, Washer
- Interior Features: Breakfast Bar, Built-in Features, Entrance Foyer, Kitchen Island, Open Floorplan, Primary Downstairs, Vaulted Ceiling(s), Walk-In Closet(s), Primary Bathroom -Tub with Separate Shower, Guest Suite
- Lot Features: Corner Lot
- Patio And Porch Features: Awning(s), Covered, Patio
- Exterior Features: Impact Windows, Other
- Cooling: Central Air, Electric
School Information
- HighSchool: Melbourne
- Middle Or Junior School: Hoover
- Elementary School: Indialantic
Miscellaneous
- Listing Terms: Cash, Conventional, VA Loan
- Special Listing Conditions: Standard
- Pets Allowed: Yes
Courtesy of
- List Office Name: Compass Florida, LLC

