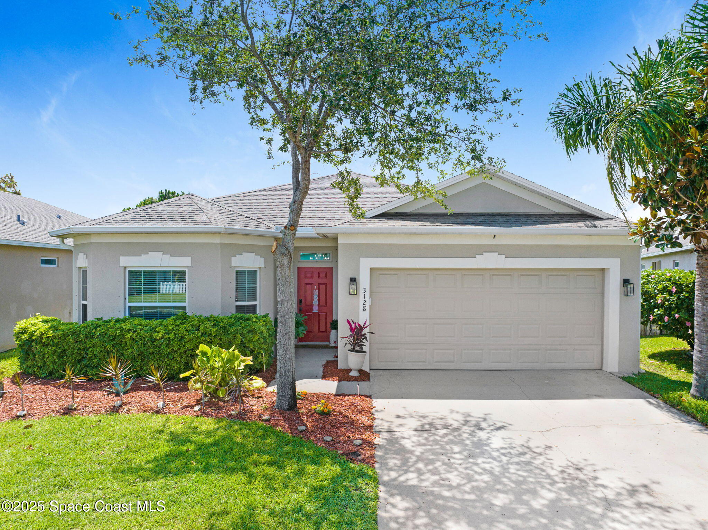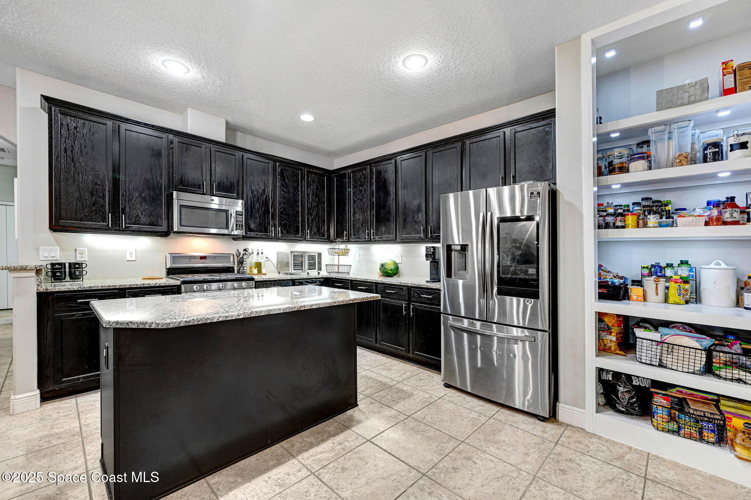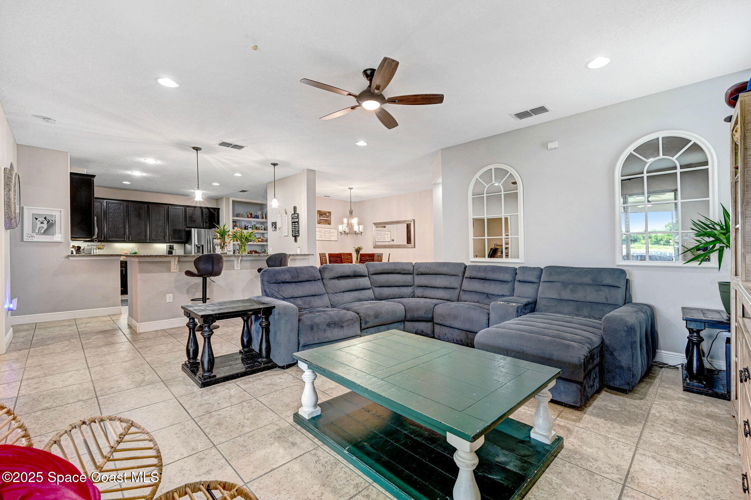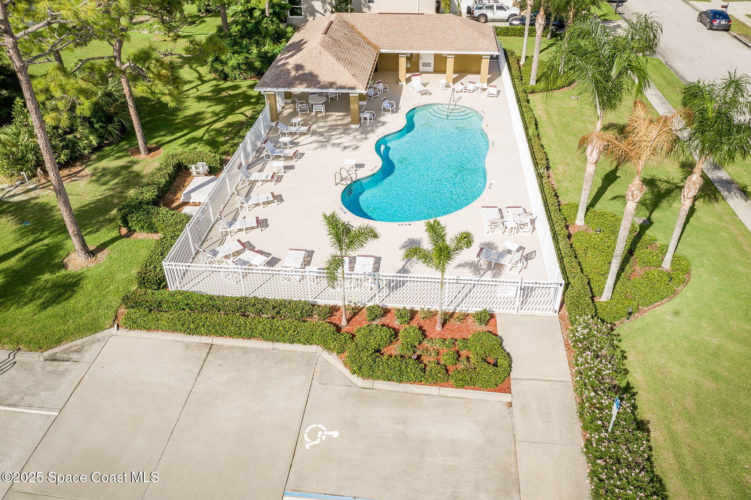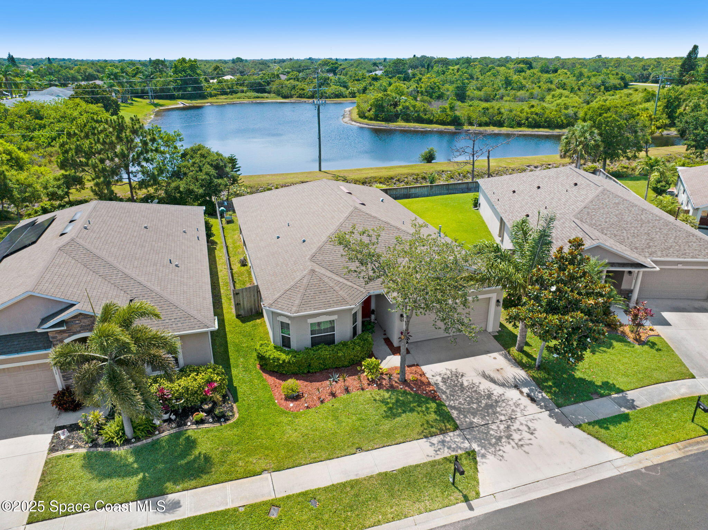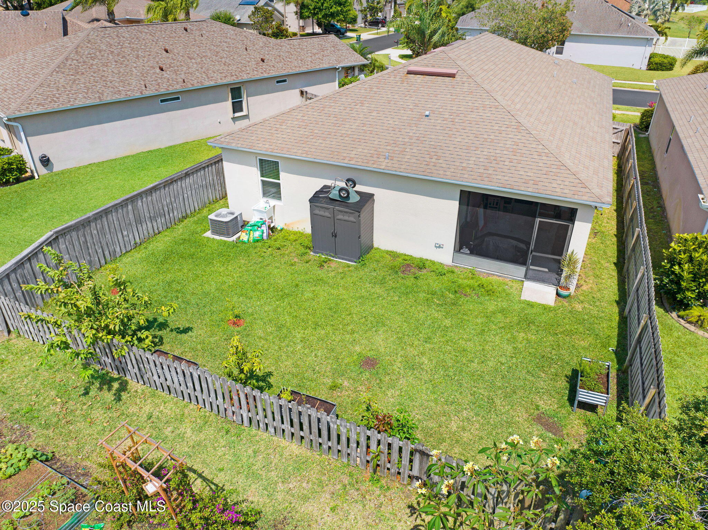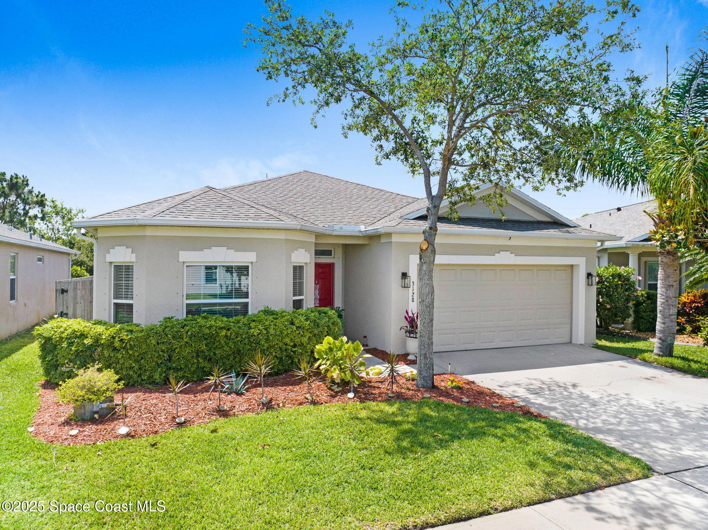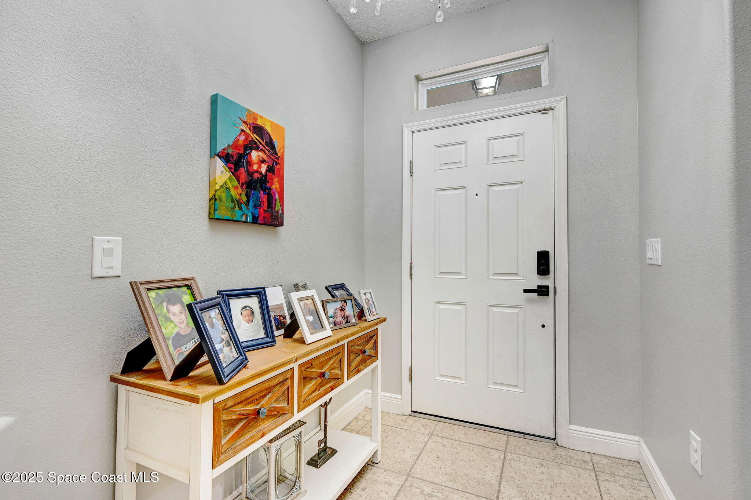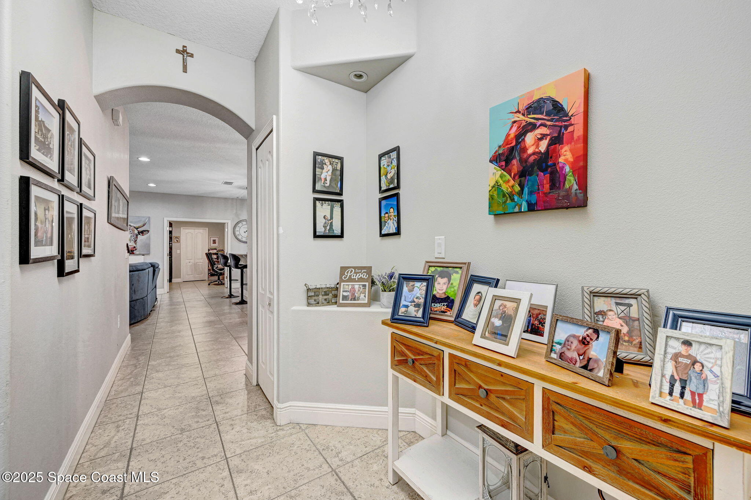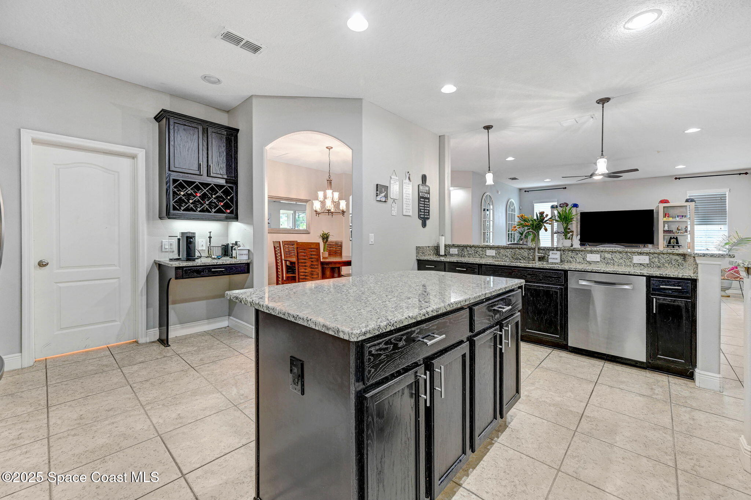3128 Constellation Drive, Melbourne, FL, 32940
3128 Constellation Drive, Melbourne, FL, 32940Basics
- Date added: Added 5 months ago
- Category: Residential
- Type: Single Family Residence
- Status: Active
- Bedrooms: 4
- Bathrooms: 2
- Area: 2009 sq ft
- Lot size: 0.13 sq ft
- Year built: 2013
- Subdivision Name: Pineda Ridge Subdivision Phase 2
- Bathrooms Full: 2
- Lot Size Acres: 0.13 acres
- Rooms Total: 0
- County: Brevard
- MLS ID: 1045622
Description
-
Description:
IMMACULATE 4 bedroom (one bedroom is used as an office), 2 baths, LAKE VIEW home in the sought after gated Pineda Ridge community! SPACIOUS OPEN FLOOR PLAN, a beautifully designed LARGE KITCHEN area w plenty of 42'' CABINETS, natural gas range, stainless steel appliances, GRANITE counter tops & island that flows seamlessly into the newly painted living and dining areas, great for gatherings. The well sized bedrooms include a primary suite with walk-in closet and California designed shelving! Good size Laundry Room and EV Charger in the garage for your convenience. Step outside to a lush, landscaped fenced yard with MANGO, AVOCADO, and a SECRECT GARDEN with TOMATOES, HOT PEPEERS, HERBS and much more. Private, screened PATIO is another great feature! Located in a vibrant community with a COMMUNITY POOL. Walking Distance to Restaurants, Shops, CRUNCH Fitness! Just 15 min to our Beaches! 45 min to Orlando. New 2025 AC, Roof 2013, approx. 2022 Tankless Water Heater.
Show all description
Location
- View: Lake
Building Details
- Construction Materials: Block, Concrete, Stucco
- Architectural Style: Traditional
- Sewer: Public Sewer
- Heating: Natural Gas, 1
- Current Use: Residential, Single Family
- Roof: Shingle
- Levels: One
Video
Amenities & Features
- Flooring: Laminate, Tile
- Utilities: Electricity Available, Natural Gas Available
- Association Amenities: Gated, Management - Off Site, Pool
- Fencing: Wood, Fenced
- Parking Features: Attached, Garage
- Garage Spaces: 2, 1
- WaterSource: Public,
- Appliances: Dryer, Disposal, Dishwasher, Electric Oven, Gas Range, Gas Water Heater, Microwave, Refrigerator, Tankless Water Heater
- Interior Features: Ceiling Fan(s), Eat-in Kitchen, Kitchen Island, Open Floorplan, Walk-In Closet(s), Primary Bathroom -Tub with Separate Shower, Split Bedrooms
- Lot Features: Sprinklers In Front, Sprinklers In Rear
- Exterior Features: Storm Shutters
- Cooling: Central Air, Electric
Fees & Taxes
- Tax Assessed Value: $6,252.10
- Association Fee Frequency: Quarterly
School Information
- HighSchool: Viera
- Middle Or Junior School: Johnson
- Elementary School: Sherwood
Miscellaneous
- Road Surface Type: Asphalt
- Listing Terms: Cash, Conventional, FHA, VA Loan
- Special Listing Conditions: Standard
- Pets Allowed: Yes
Courtesy of
- List Office Name: RE/MAX Aerospace Realty

