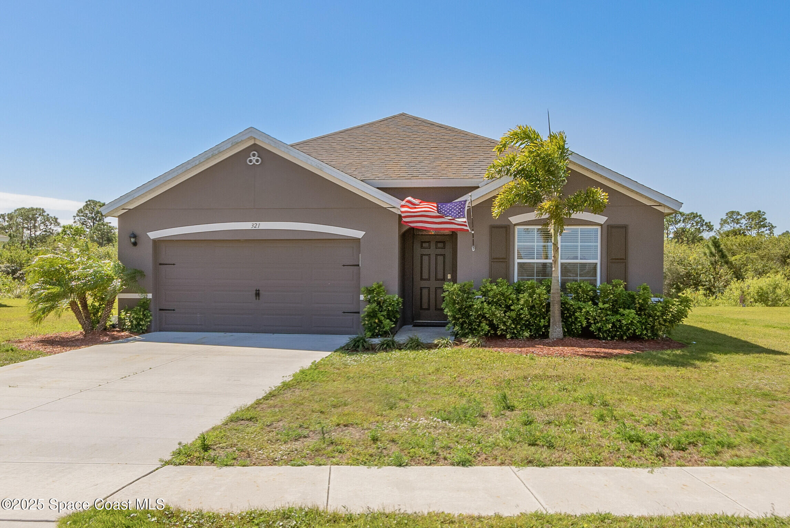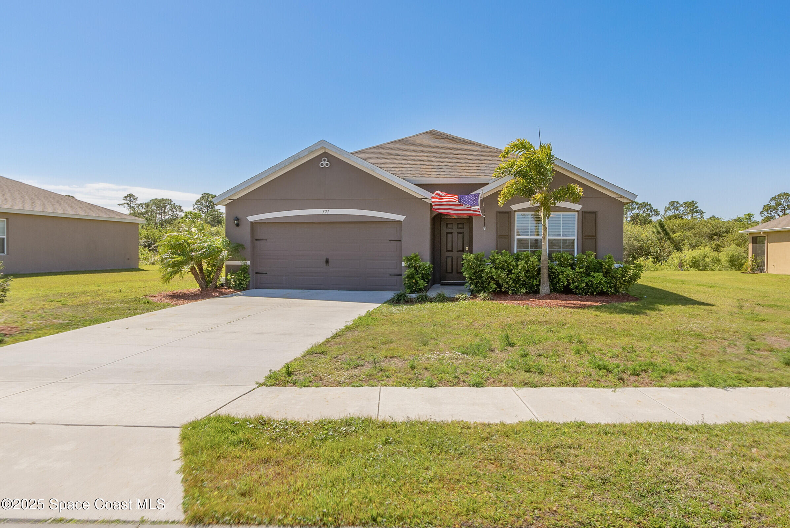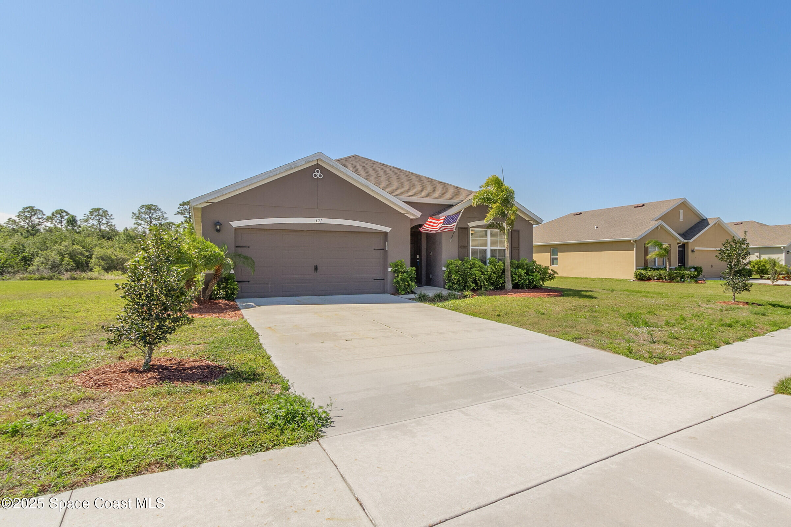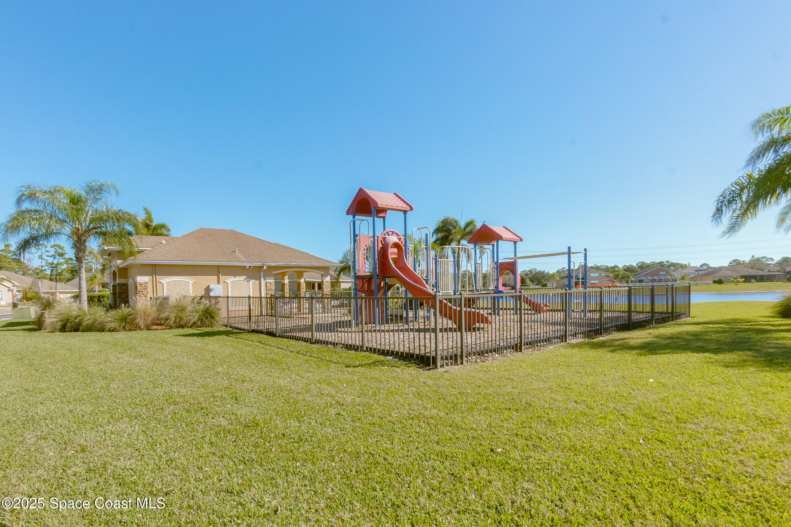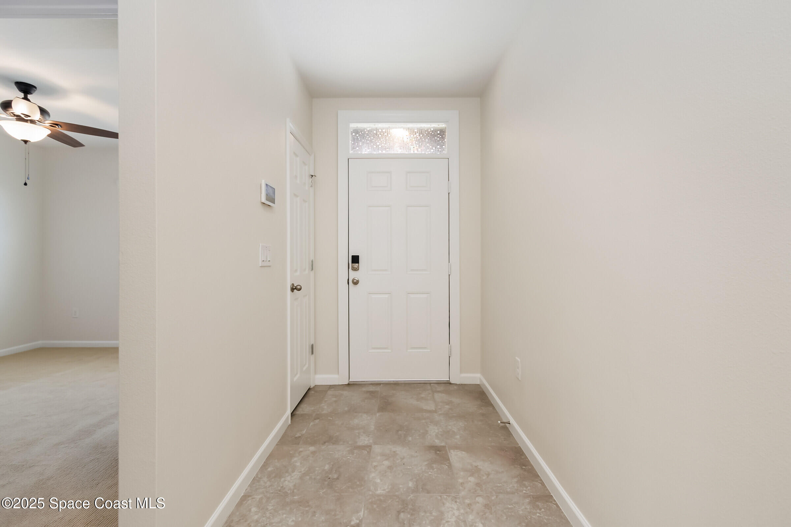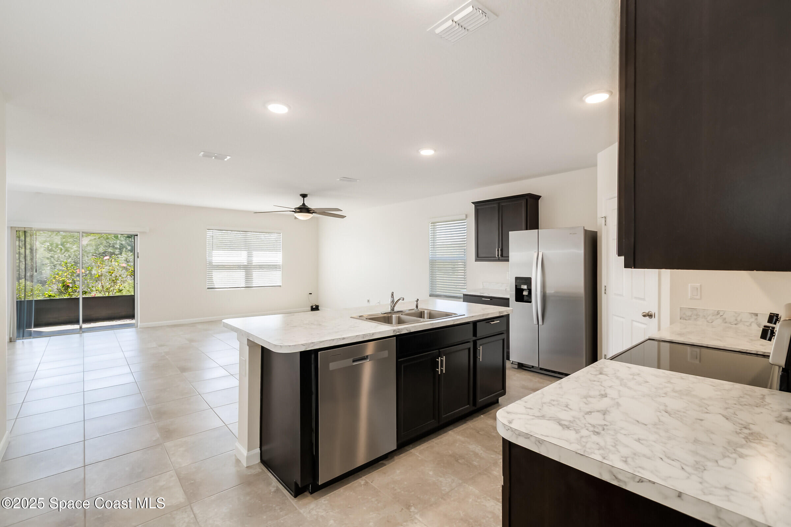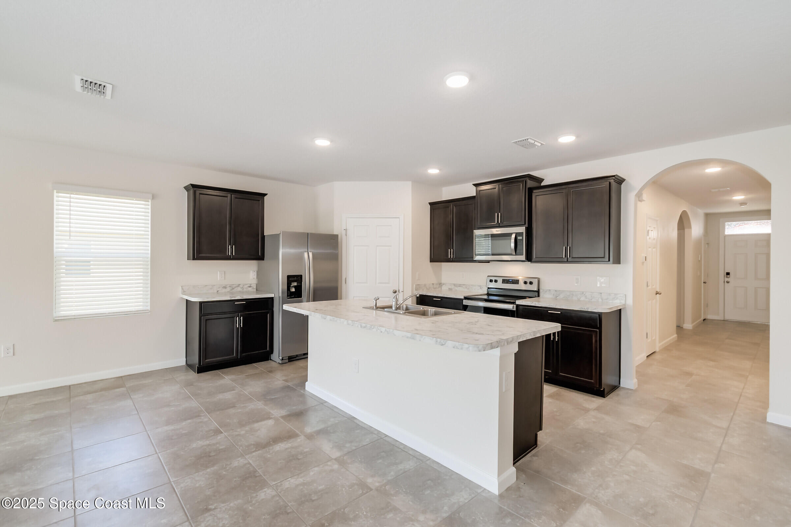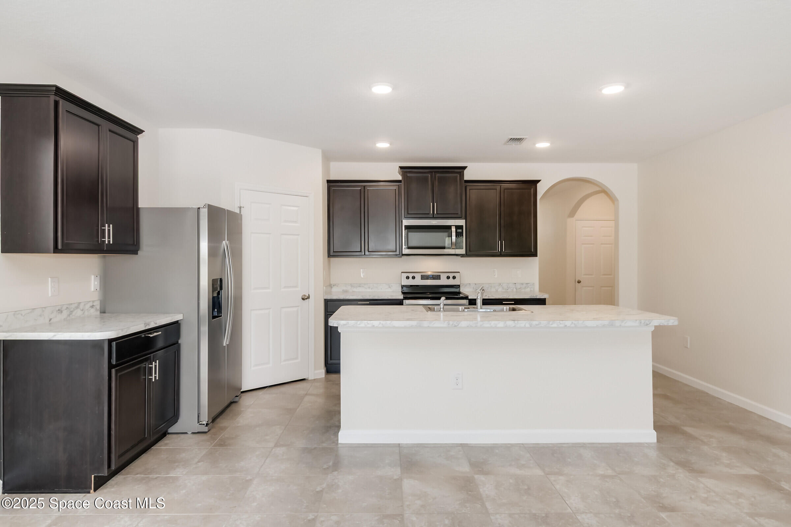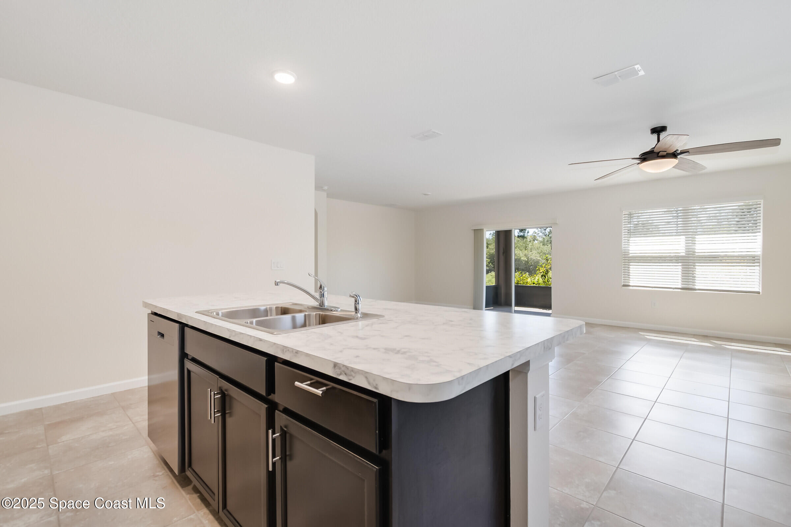321 Guinevere Drive, Palm Bay, FL, 32908
321 Guinevere Drive, Palm Bay, FL, 32908Basics
- Date added: Added 5 months ago
- Category: Residential
- Type: Single Family Residence
- Status: Active
- Bedrooms: 4
- Bathrooms: 2
- Area: 1918 sq ft
- Lot size: 0.24 sq ft
- Year built: 2021
- Subdivision Name: Brentwood Lakes Phase III
- Bathrooms Full: 2
- Lot Size Acres: 0.24 acres
- Rooms Total: 0
- County: Brevard
- MLS ID: 1040781
Description
-
Description:
Come see this ready to move into home today, you'll be glad you did!! Located in the back of the subdivision, this home was built in the section where the lots are much larger (80' wide instead of 50') giving you more space and privacy between neighbors. This 4 bedroom home has a huge great room and kitchen area (it was built with an optional great room extension) making the area open and very versatile. Tile floors are throughout except for the bedrooms which have newly installed carpet and vinyl laminate in one of them. The interior/exterior have been freshly painted and the grout has been professionally cleaned. The rear porch is screened in with a large concrete slab extension added that's perfect for a grilling area. The home is located on a wooded area which adds privacy to your backyard enjoyment. This is definitely a home you want to add to your list to see! You'll be proud to call it yours!
Show all description
Location
Building Details
- Construction Materials: Block, Stucco
- Architectural Style: Traditional
- Sewer: Public Sewer
- Heating: Heat Pump, 1
- Current Use: Residential, Single Family
- Roof: Shingle
- Levels: One
Video
- Virtual Tour URL Unbranded: https://www.propertypanorama.com/instaview/spc/1040781
Amenities & Features
- Laundry Features: Electric Dryer Hookup, Washer Hookup
- Flooring: Carpet, Tile, Vinyl
- Utilities: Cable Available, Electricity Connected, Sewer Connected, Water Connected
- Association Amenities: Gated, Playground, Pool
- Parking Features: Garage, Garage Door Opener
- Garage Spaces: 2, 1
- WaterSource: Public,
- Appliances: Disposal, Dishwasher, Electric Range, Electric Water Heater, Ice Maker, Microwave, Refrigerator
- Interior Features: Breakfast Bar, Ceiling Fan(s), Kitchen Island, Open Floorplan, Pantry, Primary Bathroom - Shower No Tub
- Lot Features: Other
- Patio And Porch Features: Rear Porch
- Exterior Features: Storm Shutters
- Cooling: Central Air, Electric
Fees & Taxes
- Tax Assessed Value: $5,482.64
- Association Fee Frequency: Monthly
- Association Fee Includes: Cable TV, Internet
School Information
- HighSchool: Heritage
- Middle Or Junior School: Central
- Elementary School: Jupiter
Miscellaneous
- Road Surface Type: Asphalt
- Listing Terms: Cash, Conventional, FHA, VA Loan
- Special Listing Conditions: Standard
- Pets Allowed: Breed Restrictions, Yes
Courtesy of
- List Office Name: Noble & Co. R.E. Professionals

