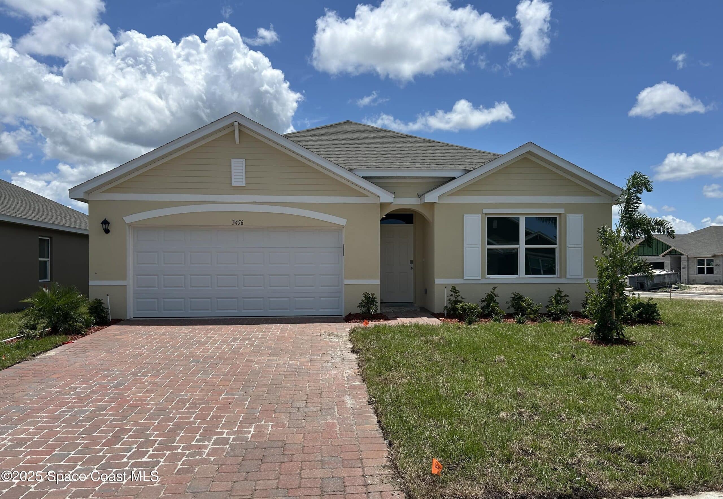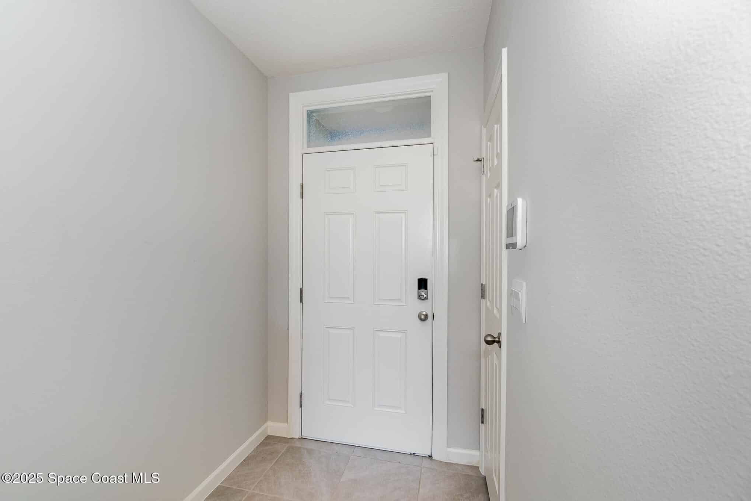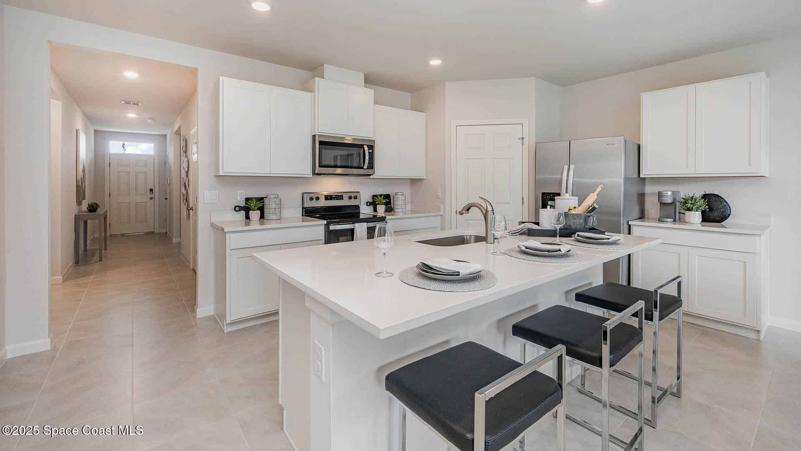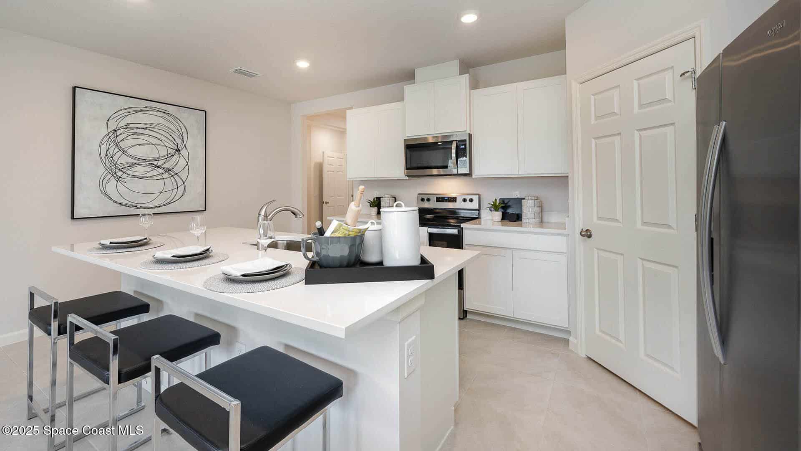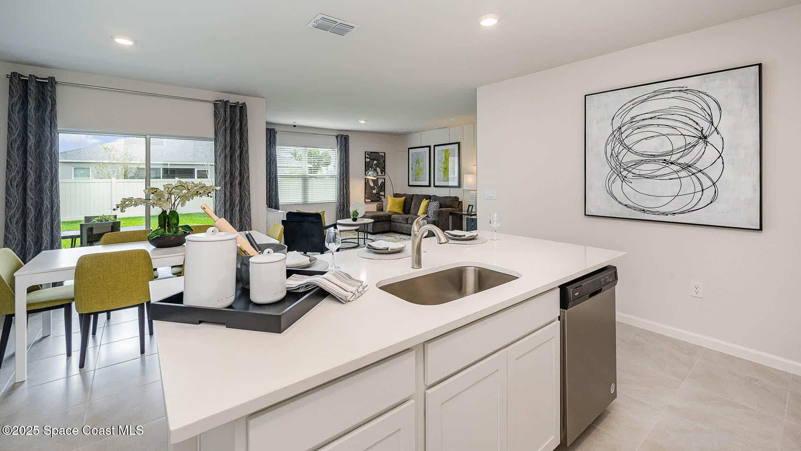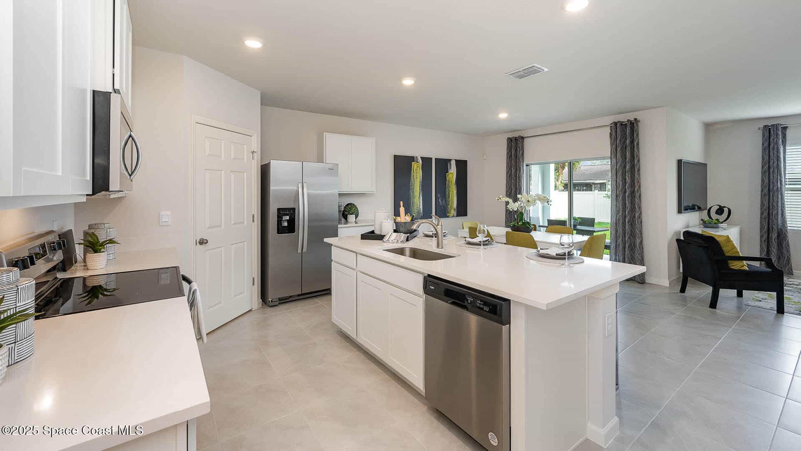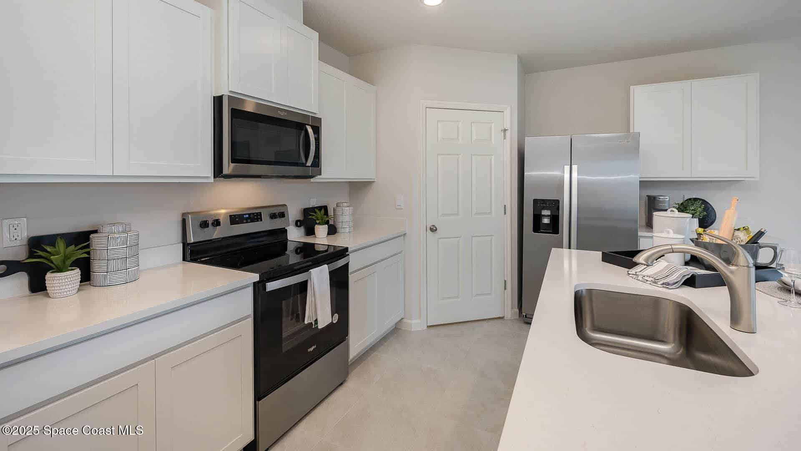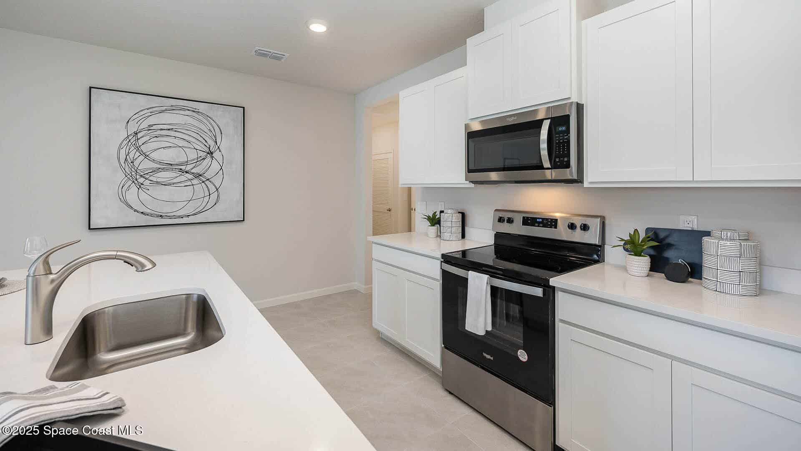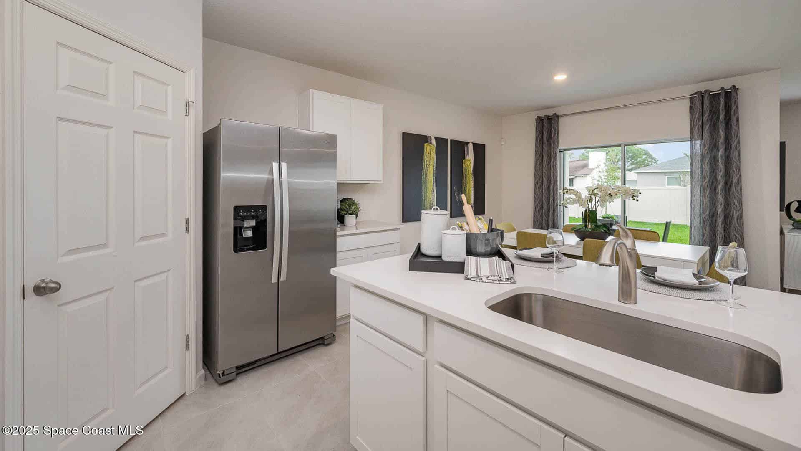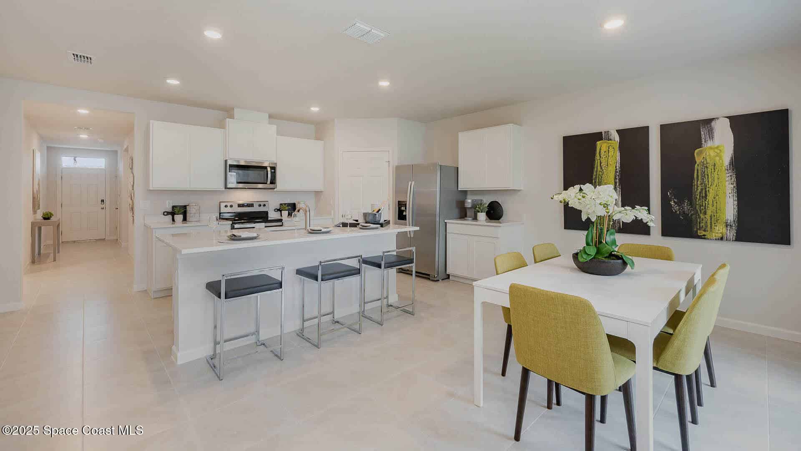3456 Aberdeen Drive, Palm Bay, FL, 32909
3456 Aberdeen Drive, Palm Bay, FL, 32909Basics
- Date added: Added 2 months ago
- Category: Residential
- Type: Single Family Residence
- Status: Active
- Bedrooms: 4
- Bathrooms: 2
- Area: 1828 sq ft
- Lot size: 0.22 sq ft
- Year built: 2025
- Subdivision Name: Cypress Bay West Freedom
- Bathrooms Full: 2
- Lot Size Acres: 0.22 acres
- Rooms Total: 0
- County: Brevard
- MLS ID: 1044638
Description
-
Description:
Introducing the stunning Cali model home at Cypress Bay West, Palm Bay, Florida—where luxury meets convenience and comfort in every square foot! This 4-bedroom, 2-bathroom home spans 1,828 square feet, blending elegance with modern functionality. Quartz countertops and luxury vinyl plank floors in the main living and wet areas create a high-end, timeless feel. Step into the bright foyer that flows into the open-concept living, dining, and kitchen areas—perfect for entertaining. Large windows fill the space with natural light and offer beautiful views. The kitchen features quartz counters, stainless-steel appliances, a walk-in pantry, a large island with breakfast bar, and a sleek undermount kitchen sink. The spacious primary suite includes a private ensuite with dual sinks, a separate shower, and a walk-in closet. Three additional bedrooms share a well-appointed bathroom, plus a dedicated laundry space near all bedrooms.
Show all description
Location
Building Details
- Construction Materials: Block, Stucco
- Architectural Style: Traditional
- Sewer: Public Sewer
- Heating: Central, Electric, 1
- Current Use: Single Family
- Roof: Shingle
Video
- Virtual Tour URL Unbranded: https://www.propertypanorama.com/instaview/spc/1044638
Amenities & Features
- Flooring: Carpet, Vinyl
- Utilities: Cable Available, Electricity Available, Sewer Available, Water Available
- Parking Features: Garage
- Garage Spaces: 2, 1
- WaterSource: Public,
- Appliances: Disposal, Dishwasher, Electric Oven, Electric Range, Microwave, Refrigerator
- Interior Features: Entrance Foyer, Eat-in Kitchen, Kitchen Island, Open Floorplan, Pantry, Smart Thermostat, Primary Bathroom - Shower No Tub
- Lot Features: Other
- Patio And Porch Features: Patio
- Cooling: Electric
Fees & Taxes
- Tax Assessed Value: $2,468.30
- Association Fee Frequency: Monthly
School Information
- HighSchool: Bayside
- Middle Or Junior School: Southwest
- Elementary School: Sunrise
Miscellaneous
- Listing Terms: Cash, Conventional, FHA, VA Loan
- Special Listing Conditions: Standard
Courtesy of
- List Office Name: D.R.Horton Realty of Melbourne

