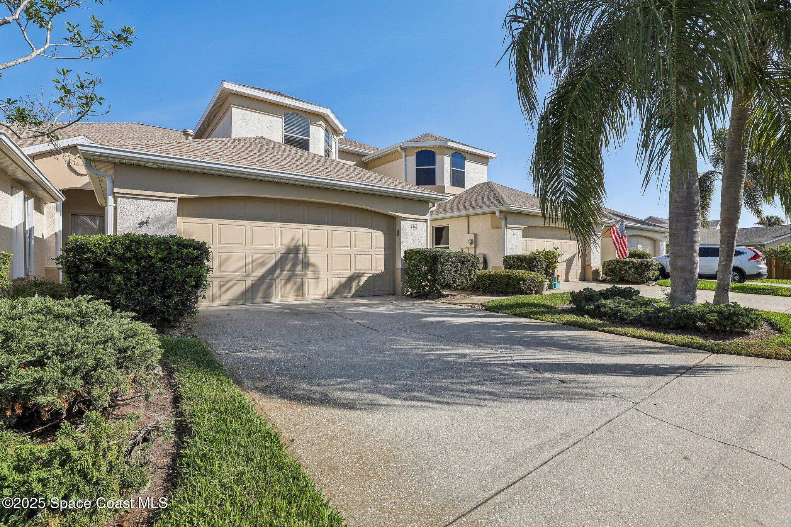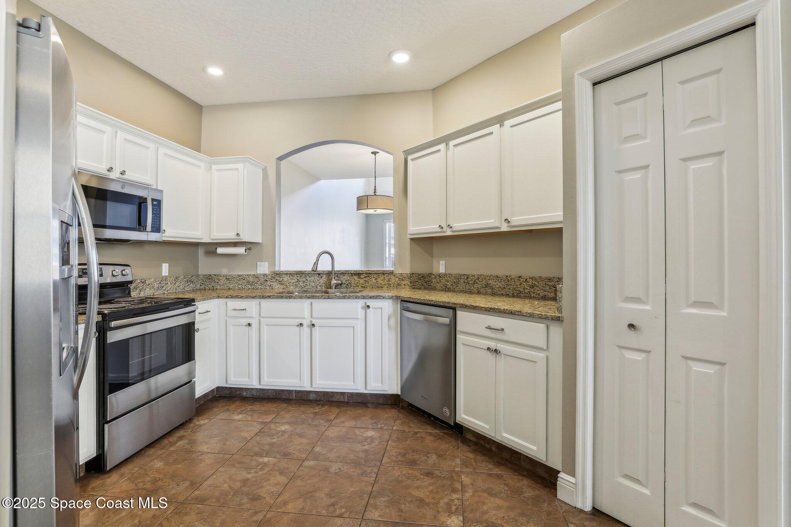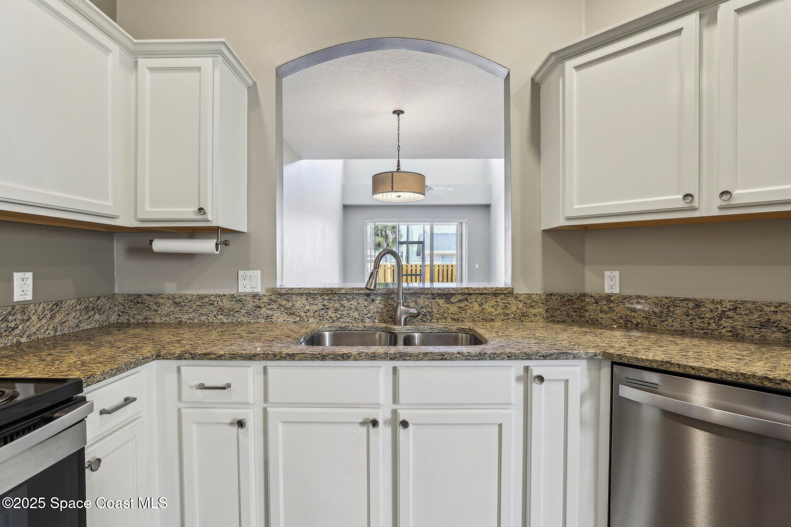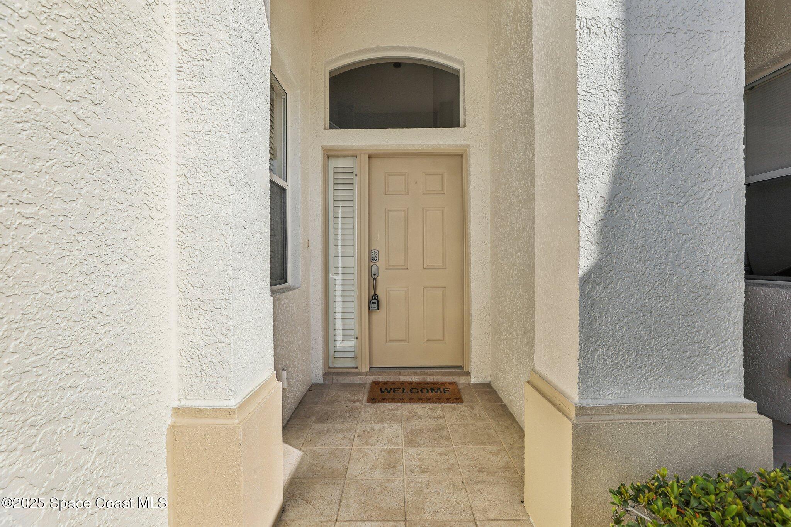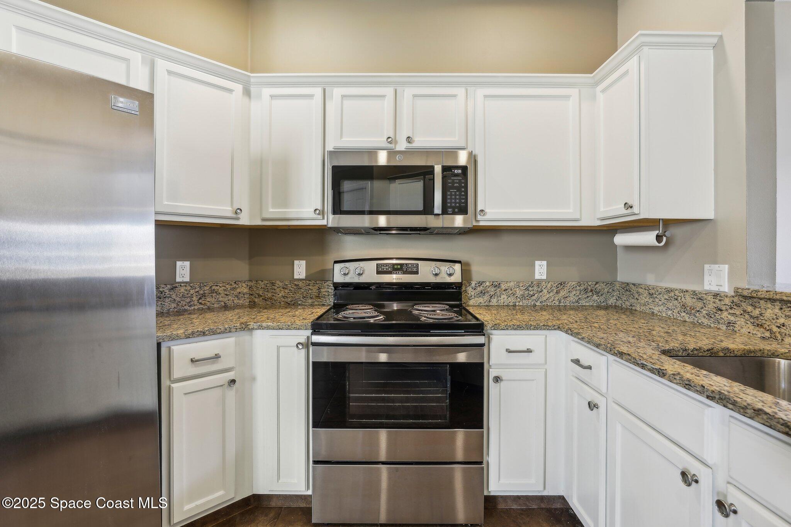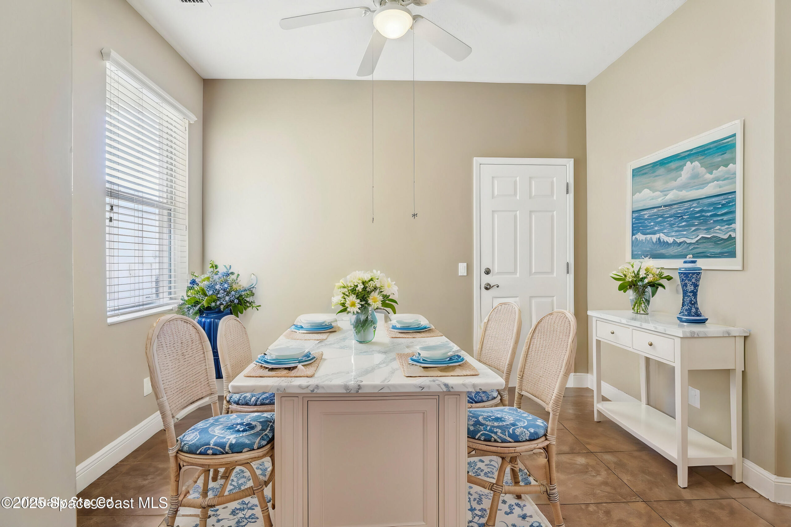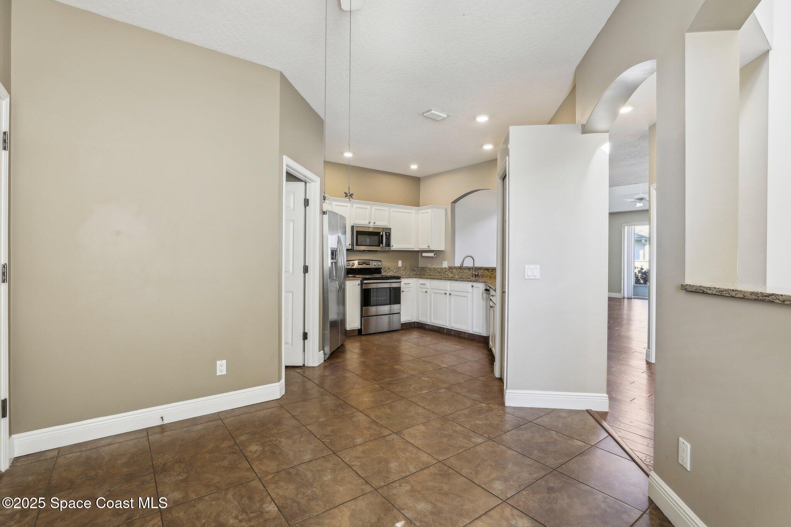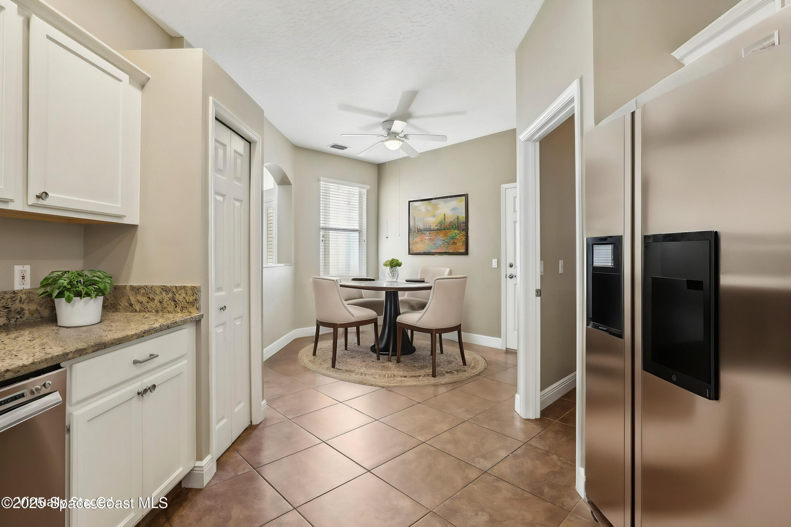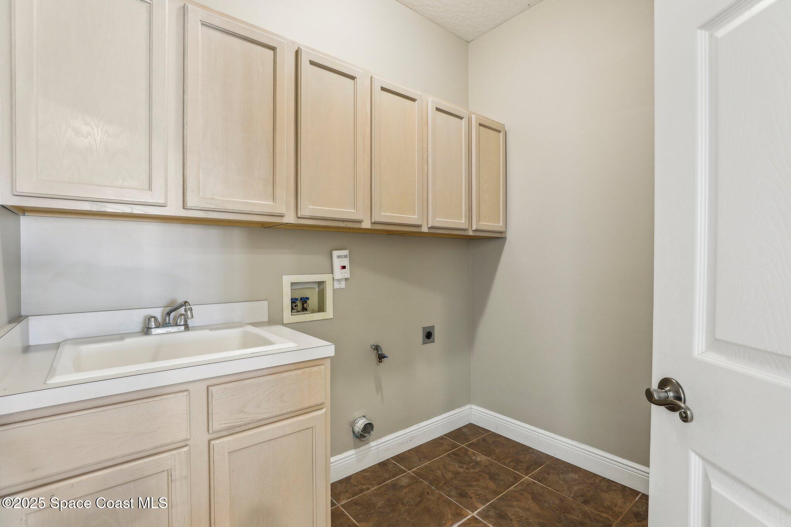404 Espana Court, Satellite Beach, FL, 32937
404 Espana Court, Satellite Beach, FL, 32937Basics
- Date added: Added 5 months ago
- Category: Residential
- Type: Townhouse
- Status: Active
- Bedrooms: 4
- Bathrooms: 3
- Area: 2065 sq ft
- Lot size: 0.04 sq ft
- Year built: 1997
- Subdivision Name: Mar Brisas Villas
- Bathrooms Full: 2
- Lot Size Acres: 0.04 acres
- Rooms Total: 19
- County: Brevard
- MLS ID: 1038797
Description
-
Description:
Welcome to this move-in-ready townhome just 3 minutes from the beach! Step inside and feel instantly at home with engineered hardwood floors that flow through the main level and soft, durable Berber carpet upstairs. The spacious layout offers room to relax and entertain, starting with a bright, open living area and a modern kitchen featuring stainless steel appliances, granite countertops, Moen faucets, and slow-close cabinetry. Start your mornings on the screened-in 13' x 8' porch—perfect for sipping coffee or tea while enjoying the coastal breeze. The main-floor owner's suite is a true retreat, boasting a generous 19' x 12' space, a walk-in closet, and an updated en-suite bathroom with a beautifully tiled shower, a luxurious soaking jacuzzi tub (non-jetted), and stylish modern finishes. The HOA takes care of the heavy lifting, covering lawn and exterior maintenance, pool upkeep, roof replacement, and exterior insurance, giving you more time to enjoy the beachside lifestyle. Upstairs, you'll find three comfortable bedrooms, each with its own closet, and a full bath with a tubideal for guests, kids, or a home office setup. Practical features like a large laundry room, ceiling fans throughout, a gas furnace (2017), a gas tankless water heater (2020), and a newer roof (2018) make daily living easy and efficient. Whether you're looking for a vacation escape or a full-time home by the sea, this property offers comfort, style, and unbeatable convenience. Come see it today, you won't want to leave!
Show all description
Location
Building Details
- Building Area Total: 2546 sq ft
- Construction Materials: Block, Concrete, Other, Stucco
- Sewer: Public Sewer
- Heating: Central, Natural Gas, 1
- Current Use: Residential
- Roof: Shingle
- Levels: Two
Video
- Virtual Tour URL Unbranded: https://www.propertypanorama.com/instaview/spc/1038797
Amenities & Features
- Laundry Features: Electric Dryer Hookup, Gas Dryer Hookup, Lower Level, Sink, In Unit
- Flooring: Carpet, Tile, Wood
- Utilities: Cable Available, Electricity Available, Electricity Connected, Natural Gas Available, Natural Gas Connected, Other, Sewer Connected, Water Available, Water Connected
- Association Amenities: Maintenance Grounds, Maintenance Structure, Pool
- Parking Features: Attached, Garage
- Garage Spaces: 2, 1
- WaterSource: Public,
- Appliances: Dryer, Disposal, Dishwasher, Electric Range, Microwave, Refrigerator, Tankless Water Heater
- Interior Features: Built-in Features, Ceiling Fan(s), Open Floorplan, Primary Downstairs, Vaulted Ceiling(s), Walk-In Closet(s), Primary Bathroom -Tub with Separate Shower, Split Bedrooms, Breakfast Nook
- Lot Features: Cul-De-Sac, Dead End Street
- Spa Features: Community
- Patio And Porch Features: Covered, Porch, Rear Porch, Screened
- Exterior Features: Other
- Cooling: Central Air, Electric
Fees & Taxes
- Tax Assessed Value: $5,097.70
- Association Fee Frequency: Monthly
- Association Fee Includes: Insurance, Maintenance Grounds, Maintenance Structure
School Information
- HighSchool: Satellite
- Middle Or Junior School: DeLaura
- Elementary School: Holland
Miscellaneous
- Road Surface Type: Asphalt
- Listing Terms: Cash, Conventional, FHA, VA Loan
- Special Listing Conditions: Standard
- Pets Allowed: Cats OK, Dogs OK, Size Limit, Yes
Courtesy of
- List Office Name: J. Edwards Real Estate

